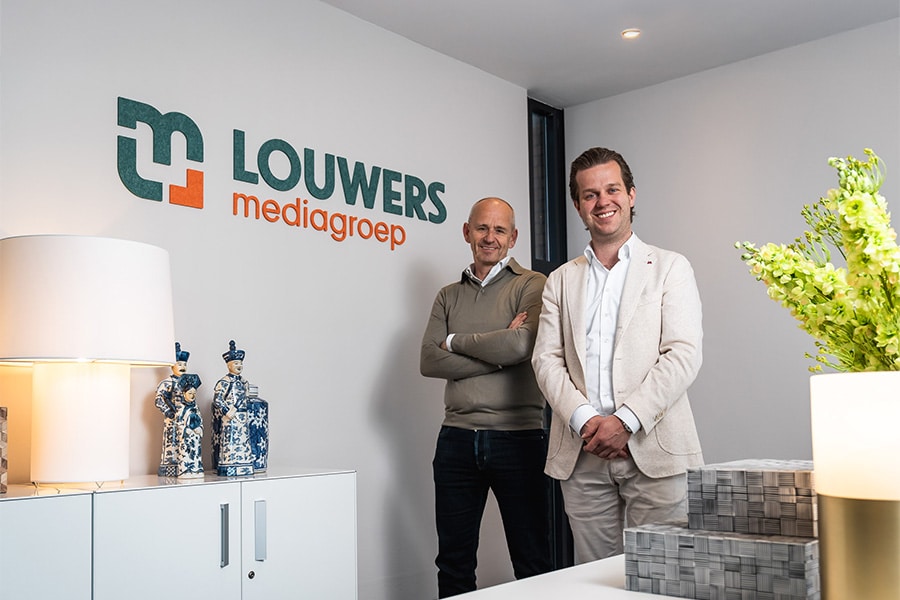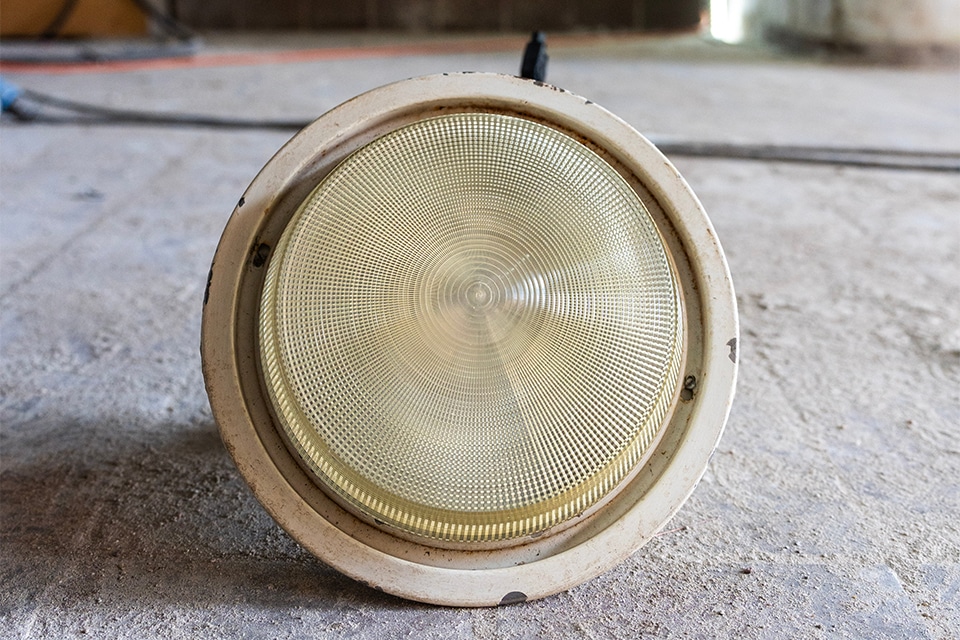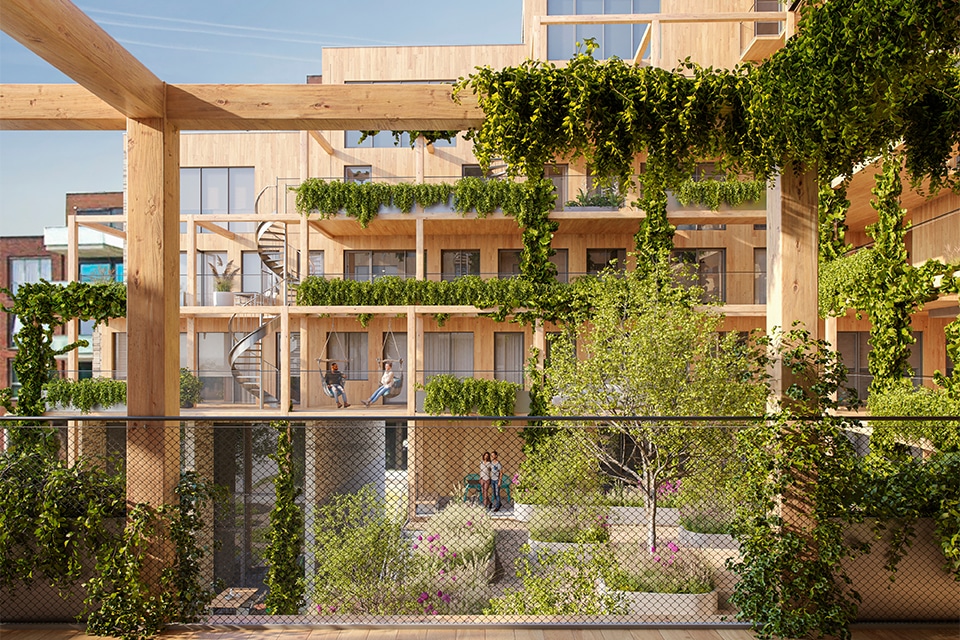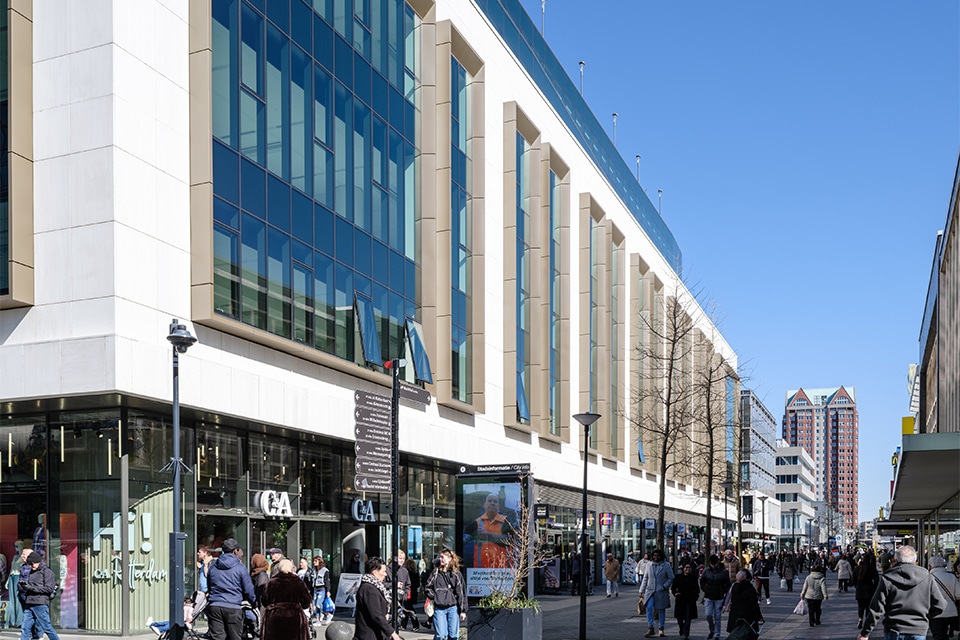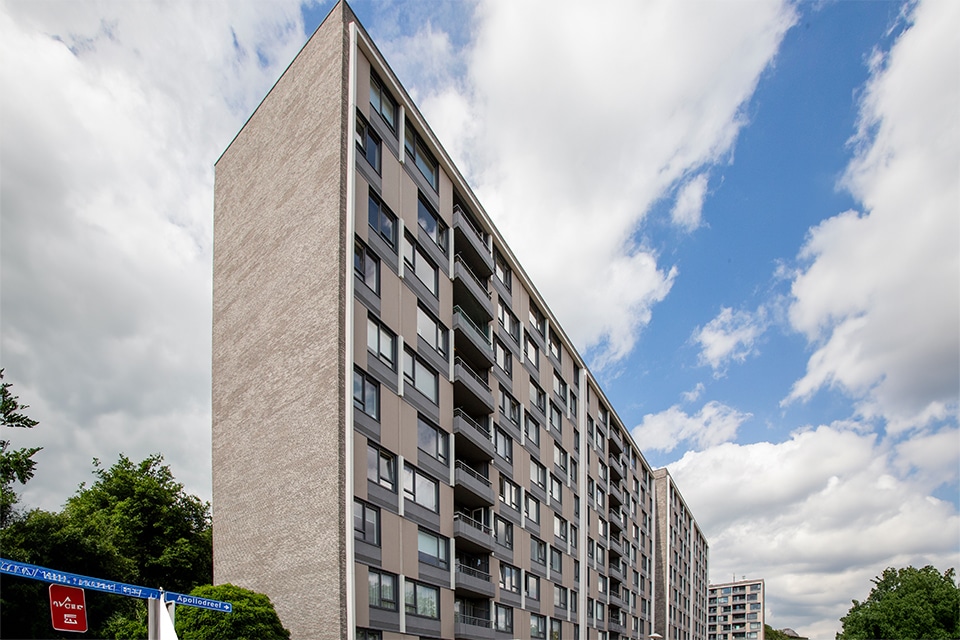
Tight lines in planning and execution
The Veerhuis Group is a knowledge-intensive part of the building and construction industry. With patented innovative building techniques and systems, the Purmerend-based company aims to make today's industry more sustainable: 'environmentally friendly, energy-saving and problem-solving on a global level.' Veerhuis contributed to the long-running Overvecht project with the production and assembly of various exterior components, such as an exterior wall insulation system, eaves, balcony railings and entrance portals.
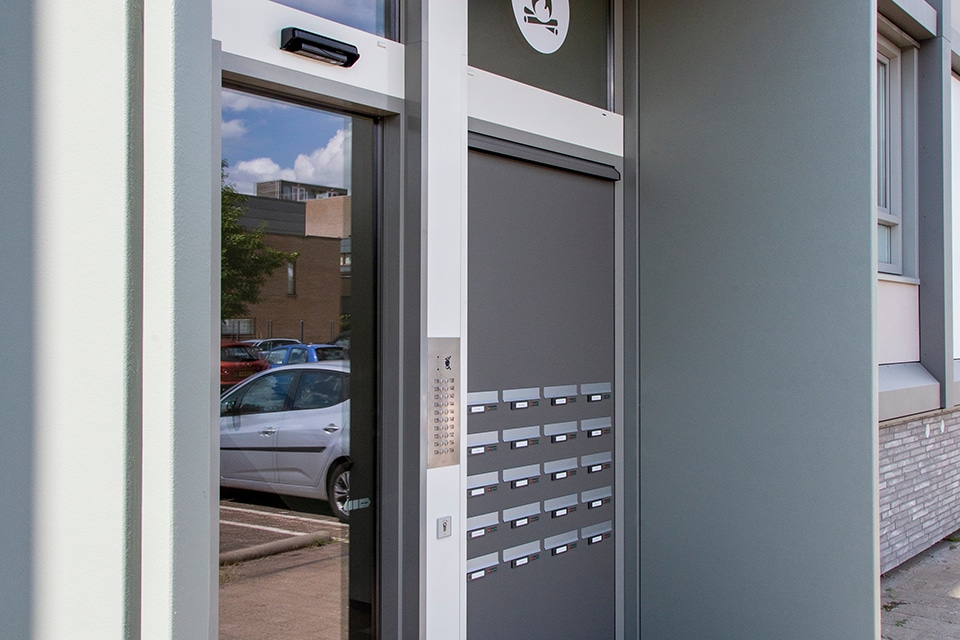
Veerhuis follows the philosophy of Cradle to Cradle, People, Planet, Profit, Reduce, Reuse and Recycle and believes in public-private partnerships. The building group wants to enable co-makers, housing associations and governments to solve the housing shortage faster and more sustainably. The terms of the Veerhuis concept - local production of all necessary materials - require a minimum project size of 500 to 1,000 homes for speed and return on investment. From the outset, that dovetailed well with the approach to the ten-story flats in Overvecht, with 1,800 apartments in total. As a chain partner of main contractor Hemubo, Veerhuis has been involved from the beginning. "Efficiency of the construction process is an important component," says director Niels Melman. "We always took the points for improvement from previous phases into the later phases, such as now the FMP drives."
Reuse
With Hemubo and Schipper Kozijnen, the contractor of the side façade elements, in the overall process, for example, the finishing of the porch flats was continuously optimized. The side facades are being renovated by Schipper Kozijnen with ready-made prefabricated elements; the end facades have been fitted by Veerhuis with a quick-to-install custom exterior facade insulation system, consisting of EPS insulation, a mortar fabric layer and Sto stone strips. "To do this, we first anchored the existing finish in gravel cladding. The insulation system was then mounted on top of this." During the process, the design of the facades was also further optimized. "In collaboration with Sto and the architect, the finish of the end walls was perfected with tighter lines."
Planning
In addition to the facade system, Veerhuis Group produces the steel structures for the raised eaves and the steel frames for the parapets. The balcony railings are recycled circularly from previous phases; sister company MM Staal refurbishes them as new. After disassembly, the railings are repaired, powder coated, galvanized and fitted with aluminum privacy screens prior to assembly. All Veerhuis work takes place with its own people and freelancers, most parts are in-house production and everything is drawn in BIM. Planning listens closely. There is little margin for error, in the various phases the planning has become tighter time after time, Melman said. "One of the points of improvement we have taken on board is to identify bottlenecks quickly. One way we do that is with daily stands - daily openings from Hemubo in which everyone can have their say. That works very pleasantly."
Entrees
You see such logistical and technical improvements everywhere in the process, and the work has proven to be plannable, Melman says. "In an ongoing collaboration with parties who know how to find each other well, it should always succeed, although we will probably be the party here that turns out the lights in 2025." Then there will be a project that will really benefit the neighborhood, especially through the strong improvement of the living environment, such as at ground level. "We are also enlarging the entrances, with a second entrance at the rear and facades and canopies for more comfort. Again, in cooperation with all parties present. This is how we make our contribution to a better neighborhood."
