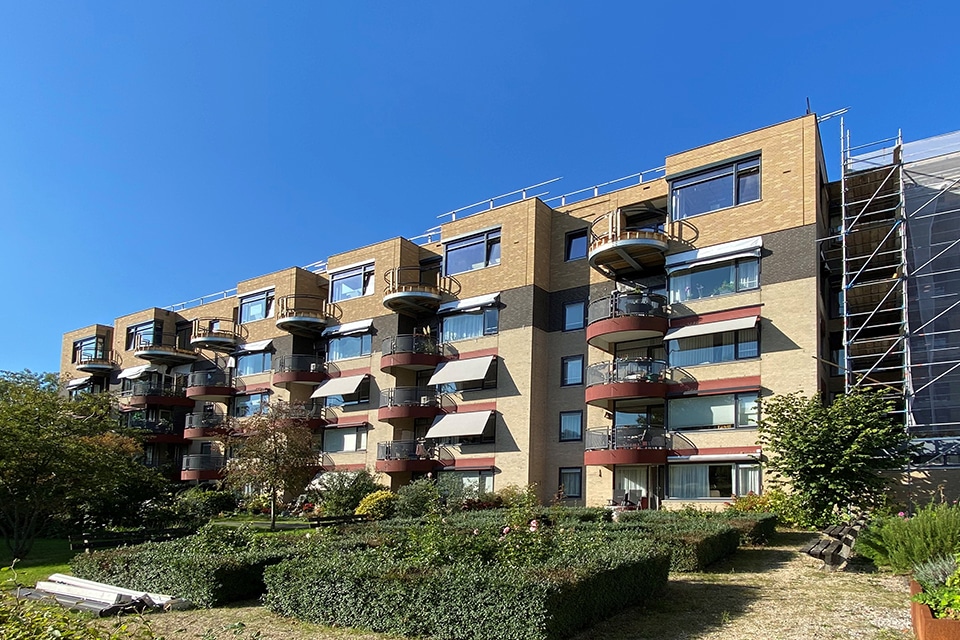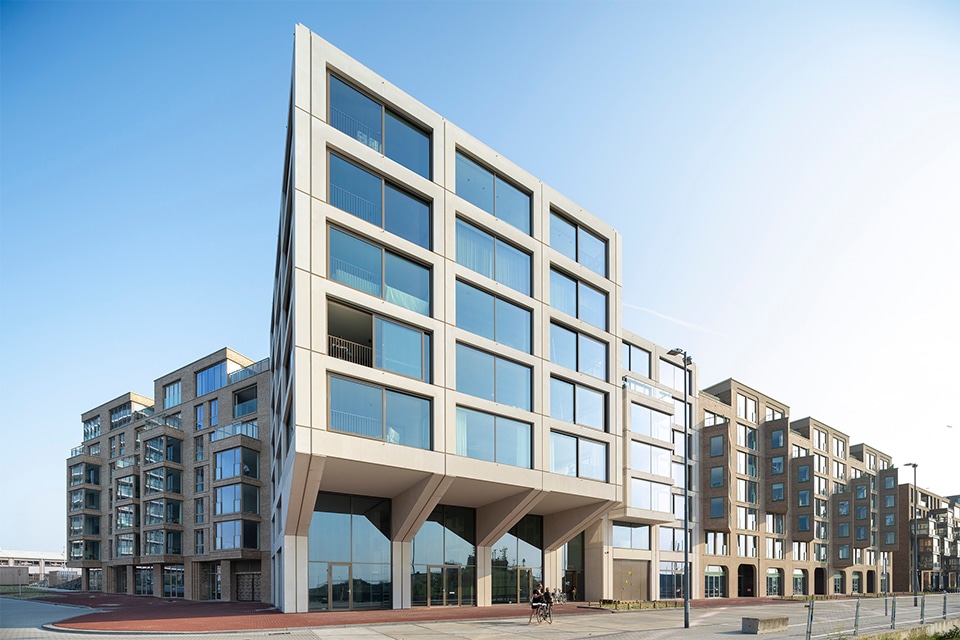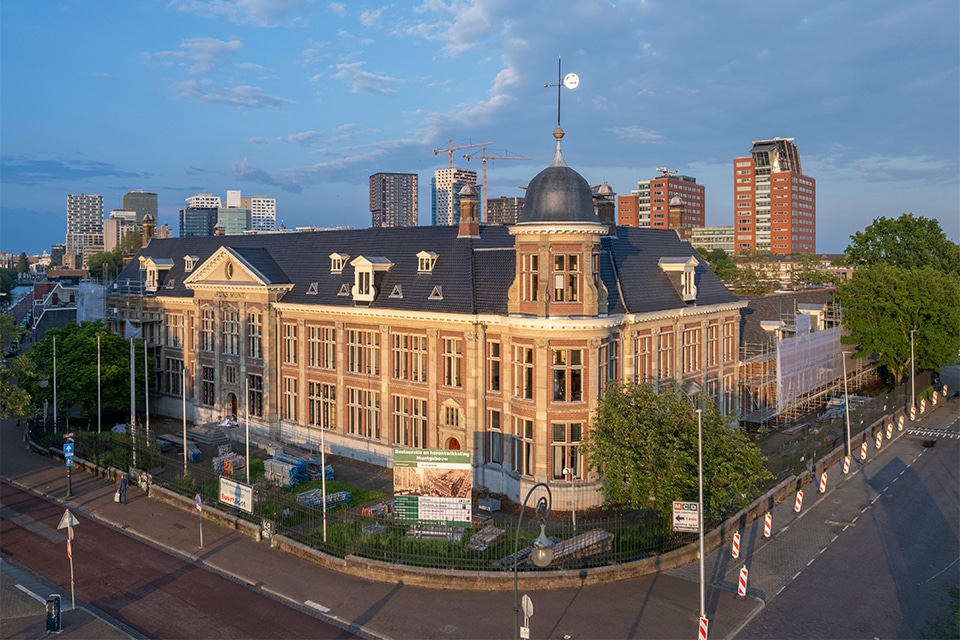
Transformation and restoration former Rijksmunt building Utrecht
'The special history makes this a great building project'
The former Rijksmunt building in Utrecht is getting a new layout and destination. To main contractor Jurriëns Midden BV the honor of managing the transformation and restoration of the monumental building. The work is expected to be completed by the end of November.
The building will house a mix of functions such as catering, offices, meeting and conference rooms and a gym. Managing director Robbert Danckaarts of general contractor Jurriëns Midden BV: "When we were involved in the plan, there was already a design from the architect. We started working on this. Then the property changed hands and in 2023 we arrived at a final design."
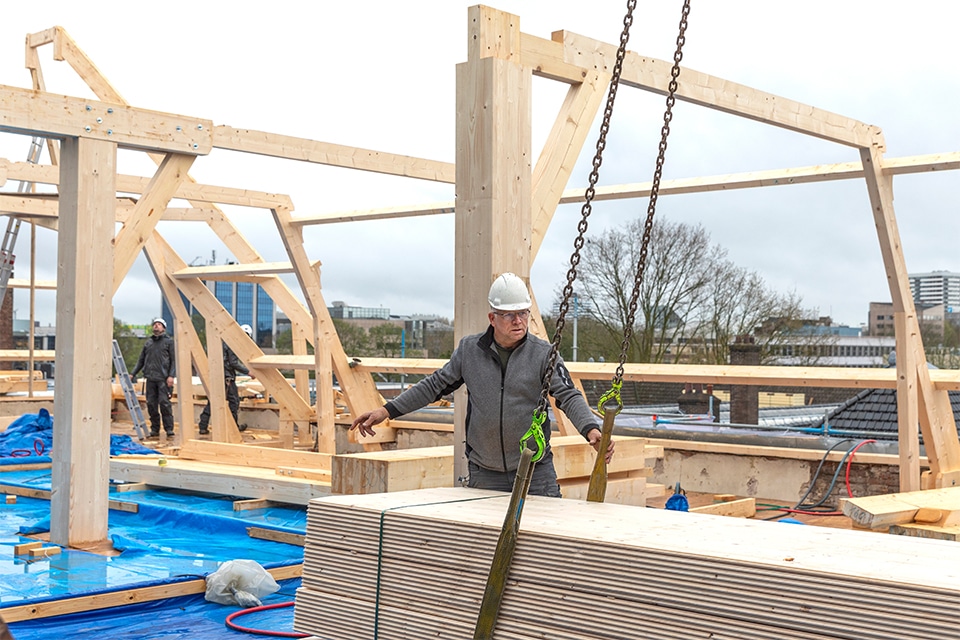
Major sustainability drive
In October 2023, the transformation began in phases. The first phase was to address the exterior shell. The roofs were insulated and renewed where necessary, and part of the original roof shape was restored. This was because it had been lost in a fire in 1914. The entire outer shell had once been recorded, so it could be restored to its original state. Window frames were painted and single glass replaced with monument glass. "This allowed us to further preserve the building, meeting BREEAM certification 'Very Good' and energy label A. In addition, we also built the installations completely new. We reused cable ducts and cables that were still good. Furthermore, a completely new and energy-efficient infrastructure based on the latest technology was installed."
The structure of the building was retained, although the layout was modified here and there by removing partitions and adding mezzanine floors in the high-ceilinged rooms. This created additional office space. In addition, the fire separations in the building were modified and expanded.
'Being flexible and maintaining momentum'
Jurriëns is originally a restoration company and frequently works on monumental buildings. This sometimes presents some challenges in the cooperation with the client, architect and municipality, which watches over the monumental status of such a building. Danckaarts: "Sometimes a project can then stagnate a bit. For example, the heating installation here was to consist mainly of radiators, but on second thought the client preferred underfloor heating. Then we think carefully about how we can still maintain the momentum of the project."
Cooperation with subcontractors, such as the installer, goes well. With most parties Jurriëns works together more often. "We have a good team of foremen and planners who understand their trade. We know each other well, which promotes harmony on the construction site. They are all flexible."
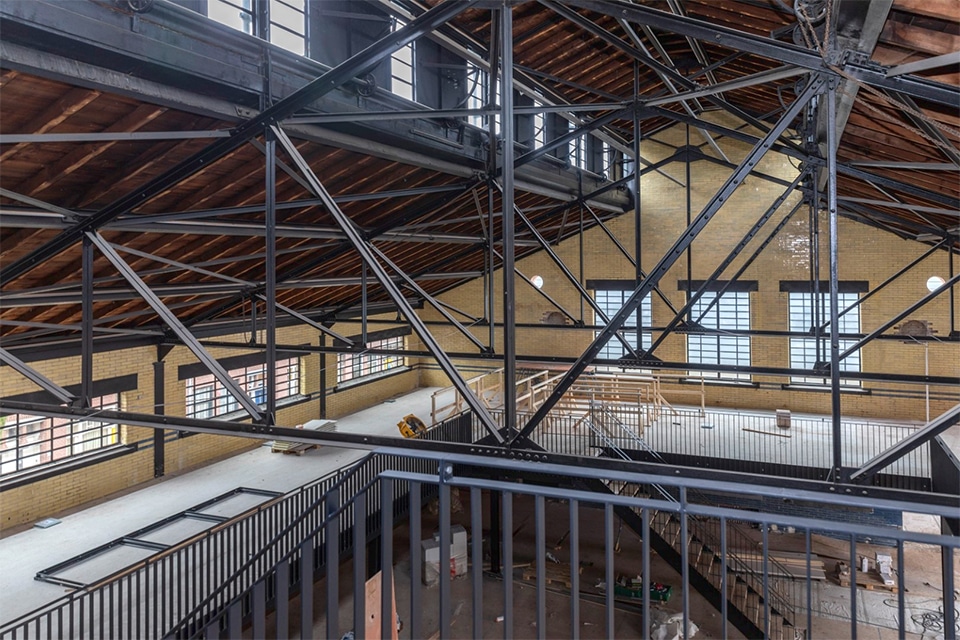
Big job in a short time
In short: a large and comprehensive project for the general contractor, but also one to be proud of. "We had maintained the building in the past, when it was still in operation, and were eager to get this done. The building's special history naturally makes it a great location to work. The variety and scope of work also makes this different from other projects. Over a period of about two years, we turn around 20,000 man-hours. A big job in a short time. Soon it will also be a nice calling card for us."

