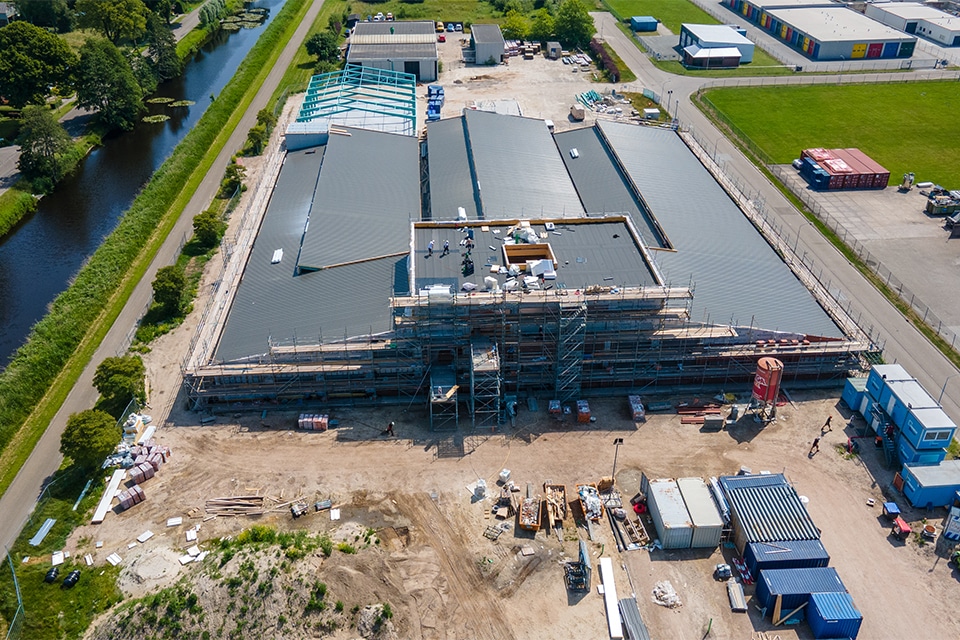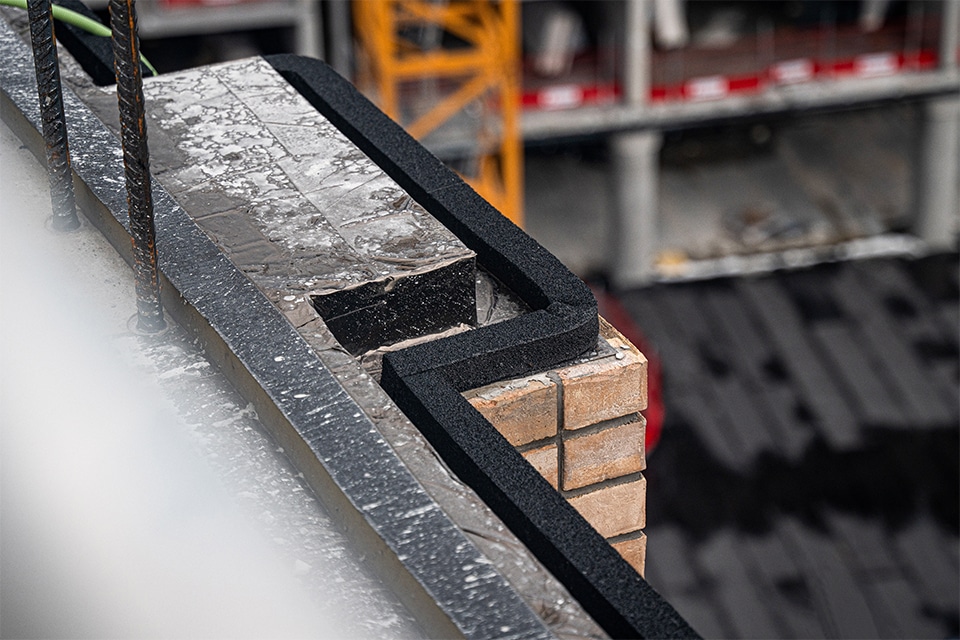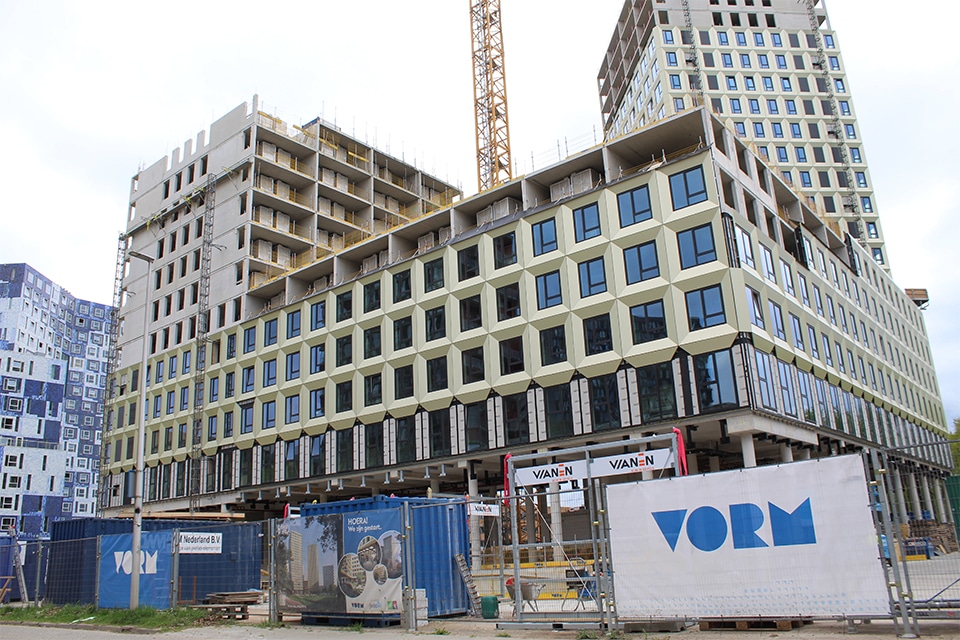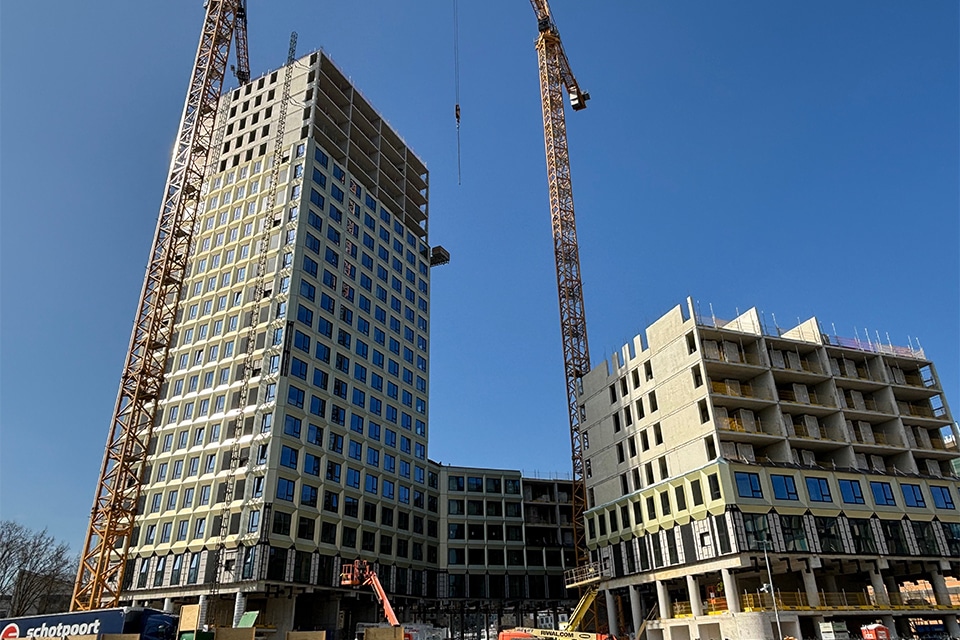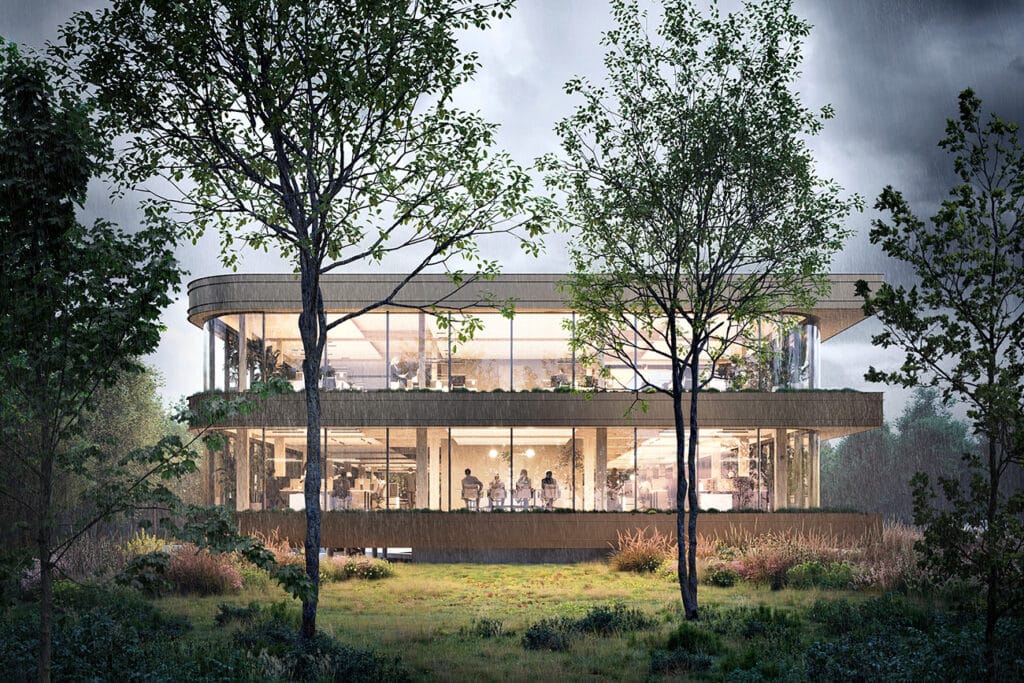
'Wood wherever possible'
A modern, sustainable and future-proof office building in a former agricultural area, meeting the circularity criteria of the municipality of Hendrik-Ido-Ambacht. With this wish of Persy Control Services (PCS) in mind, WSP realized a structural design with an almost entirely wooden shell and a strong focus on detachability, fire safety, building physics and BENG.
WSP is a global consulting and engineering firm in the fields of construction, infrastructure, environment, water and energy. In the Netherlands the team consists of 480 driven experts, who daily and passionately work on a future-proof living environment in which people can live, work and work healthily and safely. The new building for PCS is a beautiful new calling card for this. WSP was involved at an early stage by structural contractor Van Baaren and timber builder Derix, to help think about the structural design for the new office building. "We already knew Van Baaren and Derix from an earlier project in Uithoorn," explains Project Manager for Building Structures Bas de Leijer. "This allowed us to bring our structural expertise to bear on this project as well."

Circular and demountable
Business park Ambachtsezoom is located in a former agricultural area, he says. "For the development of this business park, the municipality of Hendrik-Ido-Ambacht set strict circularity requirements. For example, all new buildings on the site must be built in a demountable way. The use of glue, pur, PVC and sealant on construction is not allowed. In addition, no welding or pouring is allowed. No composite products were allowed and the building had to be energy neutral. Based on these principles and using EVA Architects' aesthetic design as a foundation, we put the first pencil marks for the main structure on paper. Soon our knowledge in areas such as fire safety, building physics, BENG and nitrogen was added."
Construction in wood
The new PCS office building is 1,600 m2 in size and designed as a two-story volume, which is elevated from ground level to allow parking below the building and out of sight. "There is a climate separation between the parking basement and the office floors above," De Leijer says. "We compared various options for this, looking explicitly at thermal bridges, fire safety and construction. We then worked in a construction team to outline and further fine-tune the building." Here, for example, a construction in wood was chosen. From the first floor up, the new building was constructed with laminated wooden columns and beams, in combination with CLT floors. De Leijer: "The use of wood proved to be the best choice to make the building Paris Proof. Wood is a natural product, lightweight, aesthetically pleasing and provides a healthy working environment. Moreover, wood has the lowest CO2 footprint of all traditional (building) materials. In a chain analysis, we compared our design with a steel variant, including production, transportation and assembly. This shows that our wooden structure emits 25% less CO2 (equivalent) per square meter! This is not only because the production of wood produces fewer emissions, but also because wood has a relatively light weight relative to the load-bearing capacity of the material. As a result, the foundation can be made lighter and about 20 percent has been saved on the use of concrete in the foundation and piles." The stability of the building is provided by a precast concrete core with concrete walls connected with specific (detachable) joints.
Energy efficient and comfortable
PCS's new office features a transparent facade with a lot of glass, which entails specific requirements. "For example with regard to the BENG requirements and with a view to a comfortable indoor climate," says De Leijer. In order to think out a good solution for this too, for example, colleague and Senior Advisor on Building Physics, Acoustics and Fire Safety Moniek van Leth was brought to the table. "Together we determined the right insulation values for the glass," she says. "In addition, we optimized the cantilevered facade bands in such a way that they provide exactly the right shading. This significantly reduces the building's cooling load. The façade bands are coated at the top with a specific herb mix, which attracts bees, butterflies and other insects. As a result, the building also contributes to biodiversity and nature inclusiveness in the area. Solar panels on the roof meet both the building energy needs and the energy consumption of all users, making the building energy-neutral."
60 minutes fire resistant
To ensure fire safety in the new building, WSP determined the boundary conditions for the parking basement and office floors in consultation with the safety region. "This led, for example, to a fire resistance against collapse of 60 minutes," Van Leth said. "Based on this, the structure was dimensioned so that after 60 minutes of fire, there is still enough timber size left to keep the building standing. This allows the people in the building to escape safely and gives the fire department enough time to extinguish." Because the office building was constructed 8.5 kilometers from Natura 2000 area De Biesbosch, nitrogen emissions resulting from the construction and use phase were also analyzed. Various nitrogen calculations were performed for this purpose, which showed that there was no increase in nitrogen deposition in De Biesbosch
is caused.
