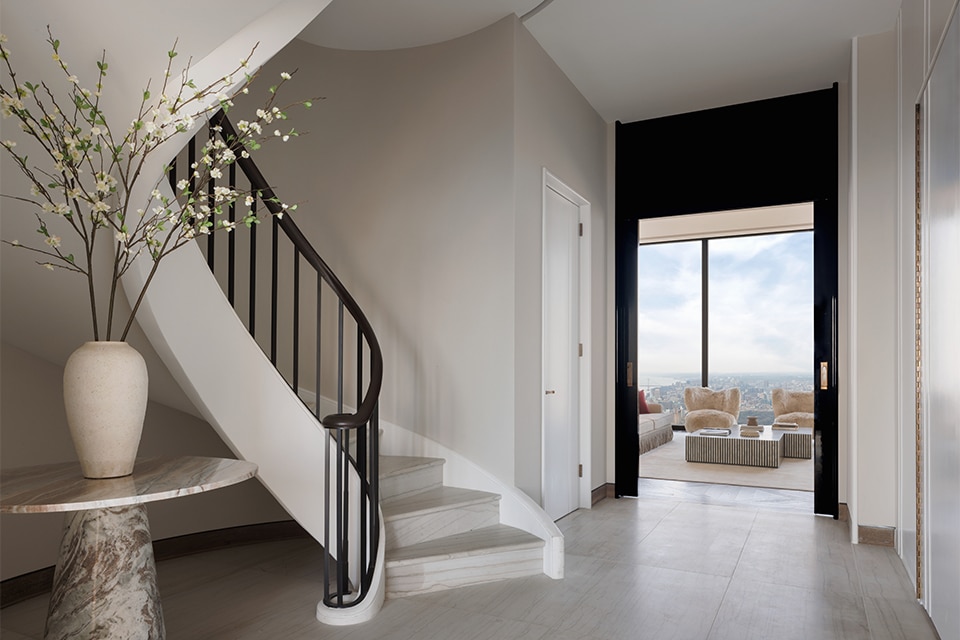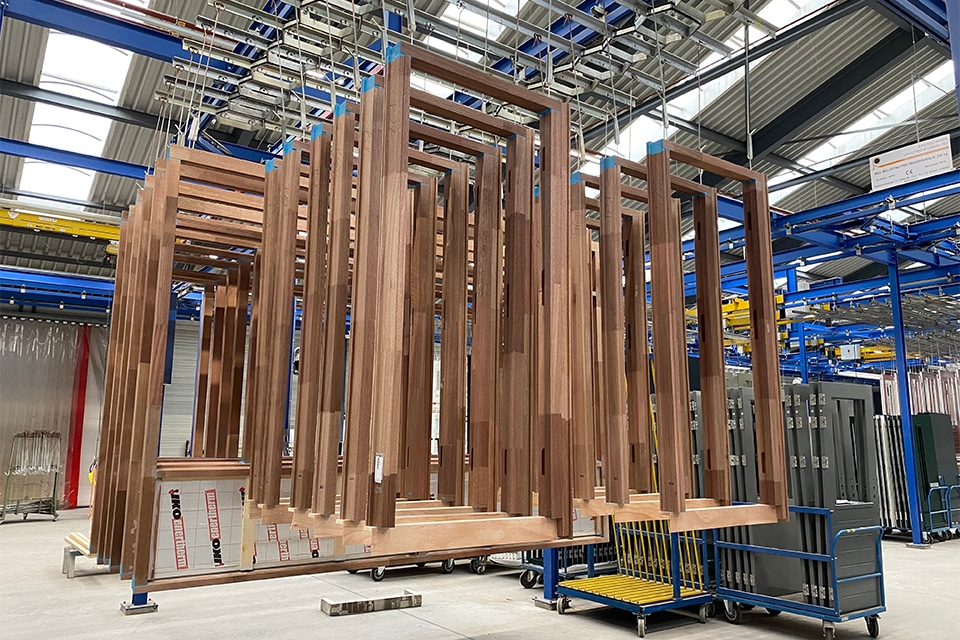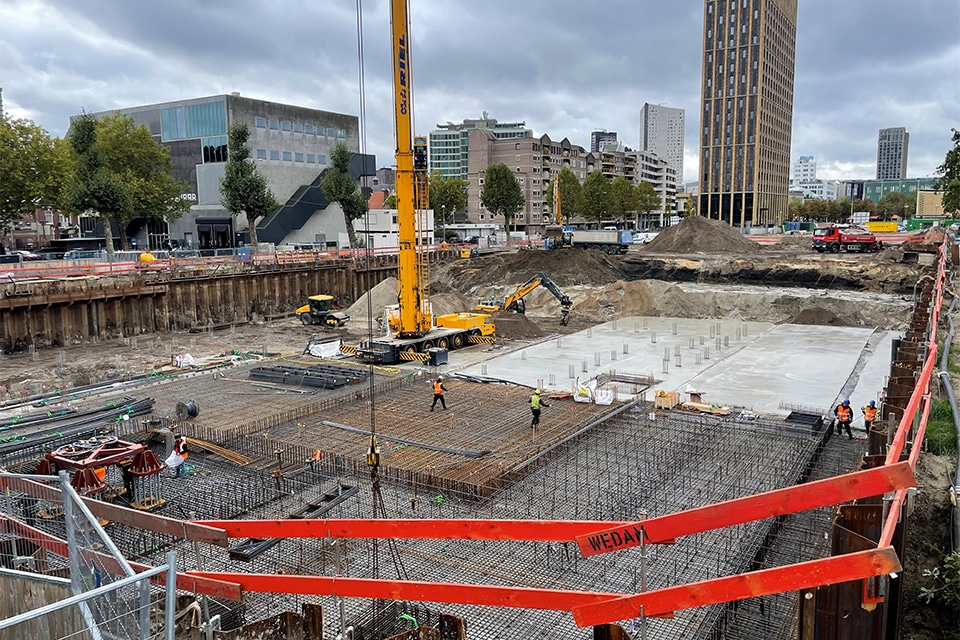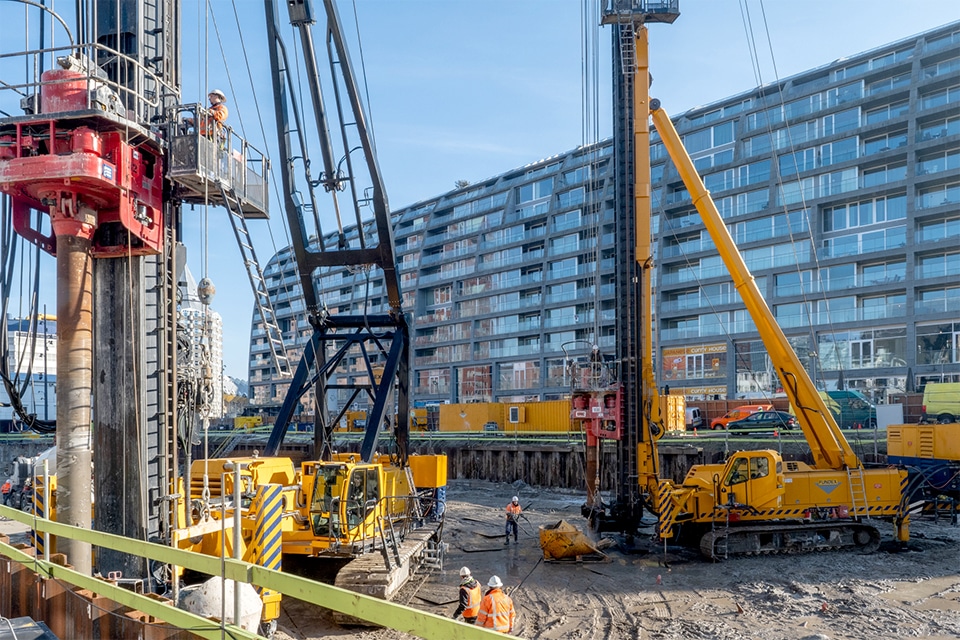
New control center becomes special eye-catcher on Scheveningen boulevard
On the Noordelijk Havenhoofd in Scheveningen, at the end of the renewed boulevard, the completion of the new control center is in full swing. The design of the building is reminiscent of the wheelhouses of ocean-going vessels and on the top floor offers an unobstructed view of the North Sea and harbor. By the end of 2024, the building will be the new home port for the supervision of shipping and the monitoring and operation of tunnels, bridges and pollers in The Hague. The new control center will be realized by the construction combination Vialis-BESIX on behalf of the municipality and in accordance with a Design, Build & Maintenance agreement.

The new control center will replace the existing control center (also known as "the Semaphore") built in 1952. The building at the head of Adriaan Maasplein was originally intended only for shipping control. However, over the years the building also housed the operation of various tunnels, bridges and pollers in The Hague. As a result, the Semaphore had been fully occupied since 2019. Because there was no more room for expansion, the building was already over 65 years old and the layout of the building no longer met current standards, it was decided to replace the Semaphore for a sustainable and future-proof new building from which the new Victory Boogie Woogie Tunnel can also be operated.

Many curves, large canopy
Within the Vialis-BESIX construction combination, BESIX Nederland is responsible for the structural work and building-related installations, while Vialis is realizing the control and command systems in the new control center. "The new building stands out because of the many curves that flow nicely into each other," says Bas van Straten, Project Director at BESIX Nederland. "But also by the large canopy, which sticks out about 10 meters from the building. What is also special is the multiplicity of materials used in a relatively small area."

Multiplicity of materials
Underlying the new building is the basement construction of the underground parking facility, which runs partly under the building and partly under the boulevard. "The two floors above will house the technical components and offices, while the top floor houses the operations center," Van Straten said. "Sloping glass facades in the control room and curved glass in the conference room provide good views of the surroundings." The new building has a foundation of piles formed in the ground. "Up to and including the second floor, we chose a cast-in-place concrete structure with a precast core and precast stairwell. Above that we made a steel structure, which protrudes considerably, especially on the sea side. A special feature is that the second floor is suspended from the construction of the roof floor." The steel structure is filled with wood frame elements.
Resistant to the salty sea climate
Meanwhile, the building is wind and watertight and BESIX is busy assembling the facade finishes. "The masonry plinth is ready and the aluminum frames and facades have also been assembled," Van Straten says. "Right now we are in full swing with the metal façade panels, which will come onto the building from the second floor." The salty sea climate was explicitly taken into account in the selection of the facade finishes, he says. "For example, the anodized aluminum facade panels of the control center are highly corrosion resistant. A finish in AluBronze was chosen, which nicely matches the dark masonry plinth. As a result, the building will soon look like a whole and add color to the renewed boulevard."
Sustainable and future-proof
Because of the salty sea climate, much attention is also being paid to the preservation of the installations. "The ambition of the municipality of The Hague is a sustainable and future-proof building," says Van Straten. "Among other things, electric heat pumps, LED lighting with motion sensors and solar panels make an important contribution to this. Heat is also actively recovered from the ventilation air." Between June and the end of October, all building-related installations and control systems will be extensively tested, after which the new building will be completed by the end of 2024.
High wind load, small construction site
Major challenge according to Van Straten during construction is the position of the building, right on the North Sea. "The wind influence is enormous and is compounded by the adjacent hotel," he says. "Both during the assembly of the shell and during the façade finishing, we are very vulnerable to wind damage. In addition, we have to deal with height differences as well as a small construction site, which means that it is sometimes a matter of trial and error to get both construction materials and mobile cranes in the right place. Thanks to the special design of the building, no two floors or facades are the same. This makes the project very challenging, as does the variation in materials. Because of the difficult accessibility, the façade finishing on the sea side is mounted from suspended boxes."
- Client Municipality of The Hague
- Architect Studio SK and VANDELUNE
- Implementation construction combination Vialis-BESIX



