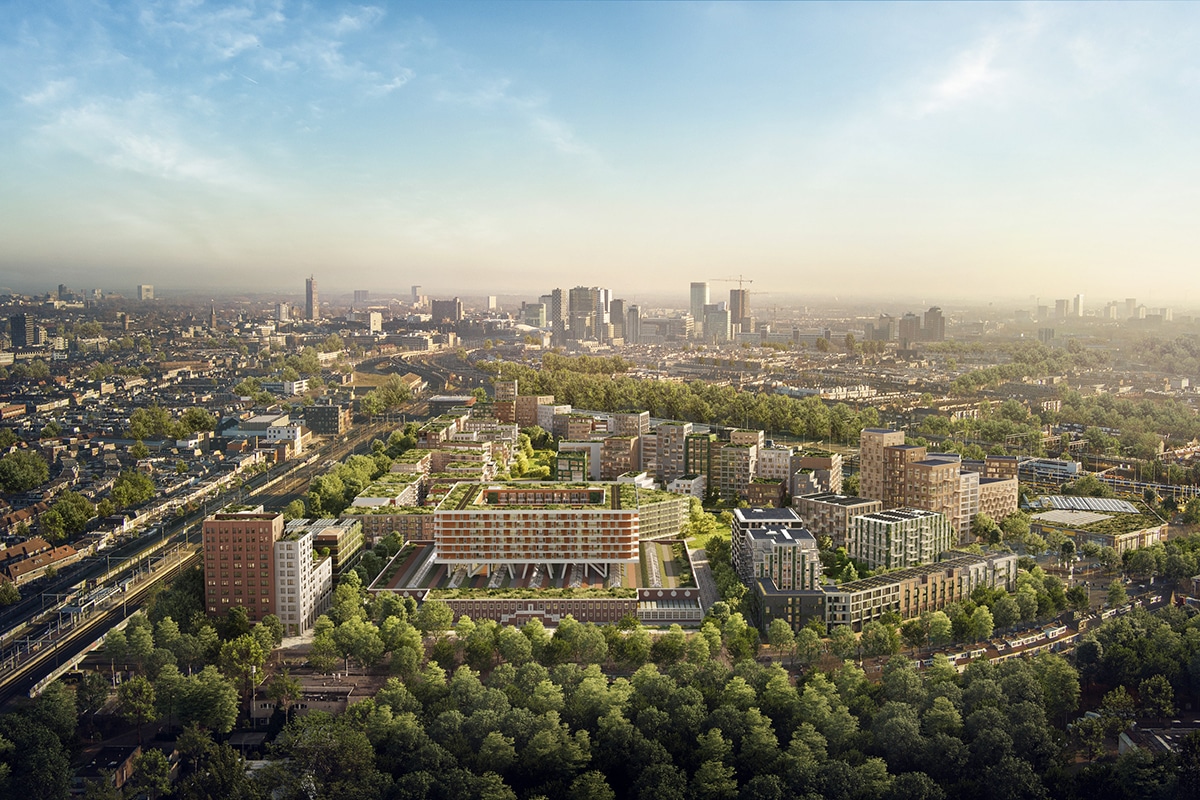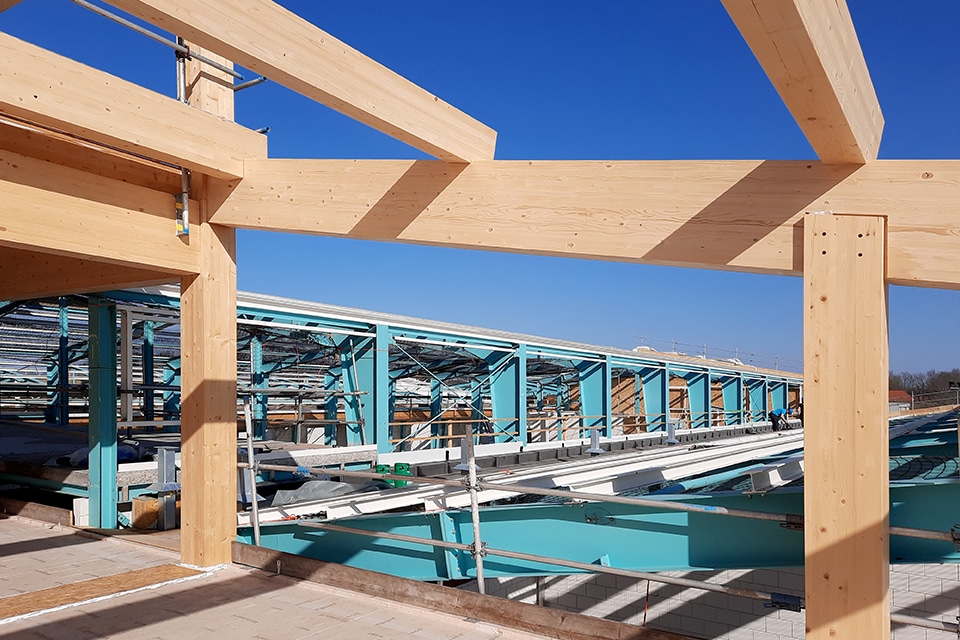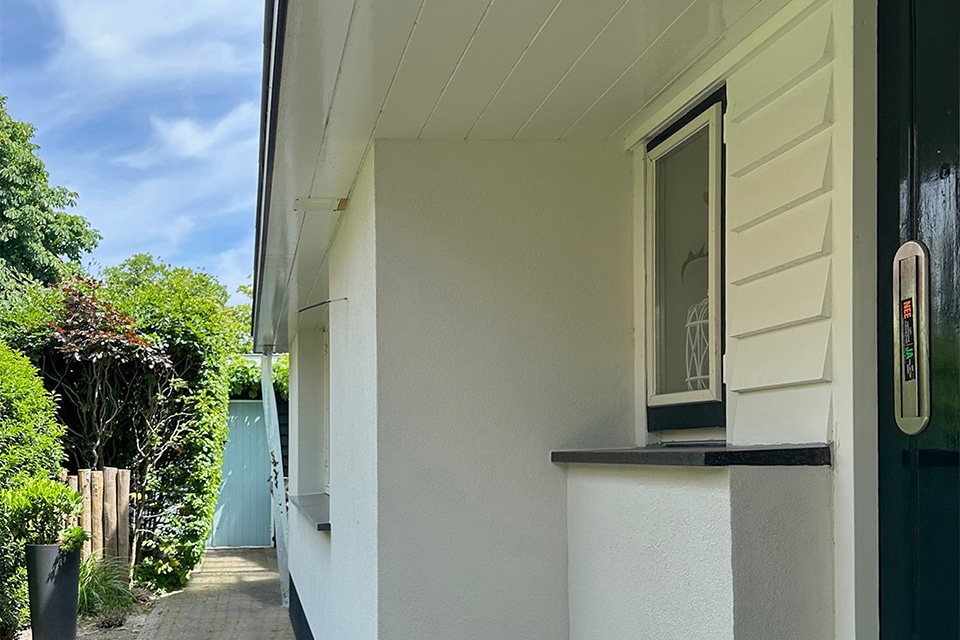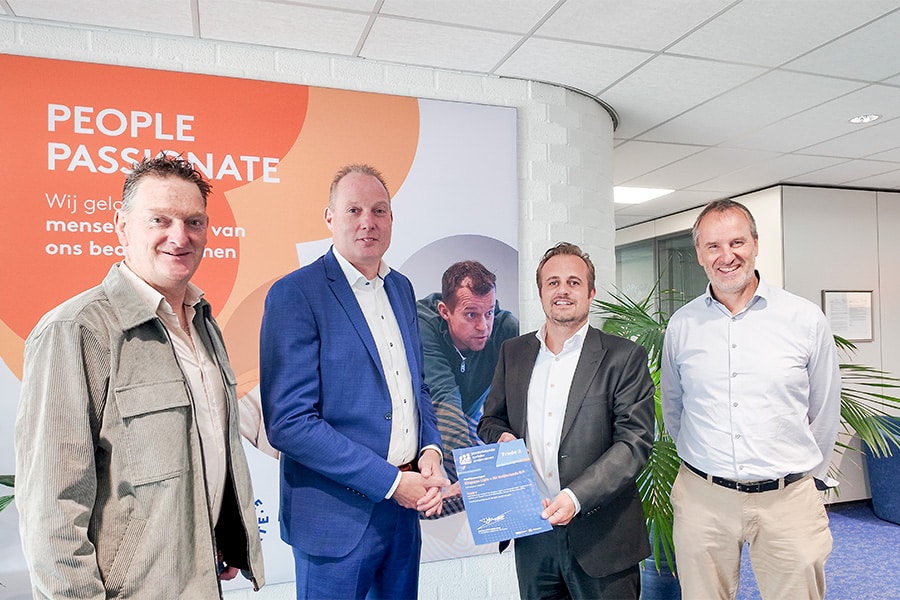
New headquarters for Brabantia: Sustainable design center with a unique design
Interior brand Brabantia inaugurated its new and ultramodern headquarters on Leenderweg in Valkenswaard on April 4. The unusual design by AA Architects is characterized by an unusual round shape, an interesting combination of glass and Corten steel and maximum attention to greenery. "The 'Brabantia design center' is built very sustainable and detachable," says Rob Gielis, project manager at Bouwbedrijf van de Ven B.V. Thanks to a wooden skeleton with mainly CLT columns, beams and floors, no less than 666 tons of CO2 are saved. The 750 m3 of wood used for this purpose was regrown in the German production forests in 175 seconds.

Brabantia's unique shape and high sustainability ambitions called for craftsmanship, which the interior design brand found with Bouwbedrijf van de Ven. This Veghel-based builder was not only responsible for the construction of the new headquarters, but also took care of the coordination of the installers and of the infrastructure work, right up to completion. The so-called "Brabantia design center" was realized on the same site as Brabantia's original 1960 headquarters. The old building was carefully demolished and the soil remediated, after which Bouwbedrijf van de Ven started construction in May 2021. Around the construction period, the foundation was ready and the timber construction could be started. Interior finishing followed in October 2021. "What is special is that the new building was built one meter above ground level," Gielis says. "We raised the site and poured a foundation with concrete walls and a concrete floor. This bearing floor was then finished monolithically in one work step."

Demountable skeleton made of wood
Starting with the concrete structure, a wooden skeleton was chosen, with mainly CLT columns, beams and floors. "And the roof floor is also made entirely of wood," Gielis said. "By building demountable, the building skeleton can also be separated and reused very easily in the future. With this, we are perfectly in line with Brabantia's dark-green ambition." This green ambition is further reflected in the sedum roof, PV panels and as many trees as possible around the building. Rainwater is collected wherever possible and the parking lot will have a large number of charging stations.

Stylish combination of corten steel and glass
"A stylish combination of Corten steel and curtain walls (glass facades) was chosen for the facade," says Gielis. "The result is a very open building, reminiscent of a shop window, which literally makes all the innovations visible. The round shape is a playful nod to Brabantia's round pedal buckets, which can be found in a lot of households." Implementation-wise, round is always challenging, he says. "Partly for this reason, we drew and clashed the project in 3D."
Open structure
In the design center, the wooden construction remained visible in most places. And the interior doors and frames are also made of wood. "In addition, a finish with metal stud walls was chosen, in combination with glass walls that reinforce the open structure. The installations are concealed above an expanded metal ceiling in the corridor areas, also with an open structure," said Gielis. "On the second floor, we installed carpeting, while on the grandstand and part of the first floor, a wooden parquet was chosen. The rest of the monolithic finished first floor remained in sight. Eye-catchers in the interior are the large, glass balustrade and void with stand, as well as several green plant walls. These "vertical gardens" provide tranquility, give the headquarters a healthy look and contribute to working comfort. This makes the new building green in all its facets."





