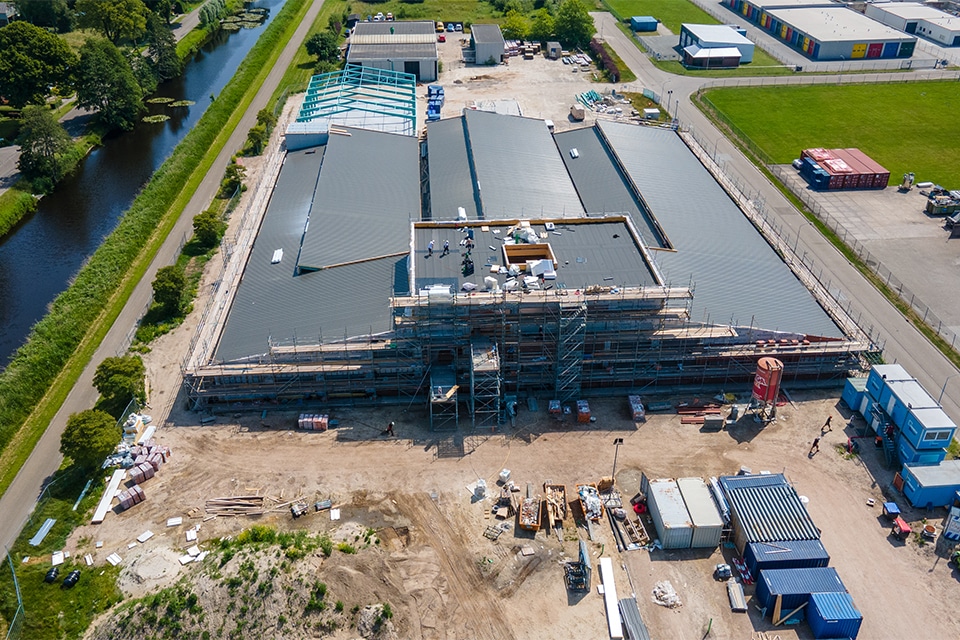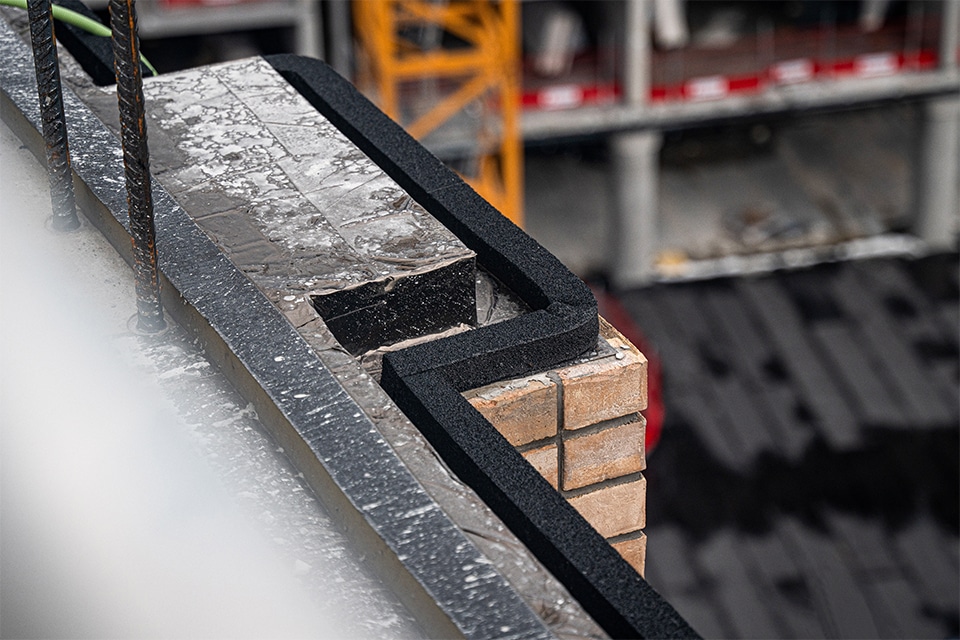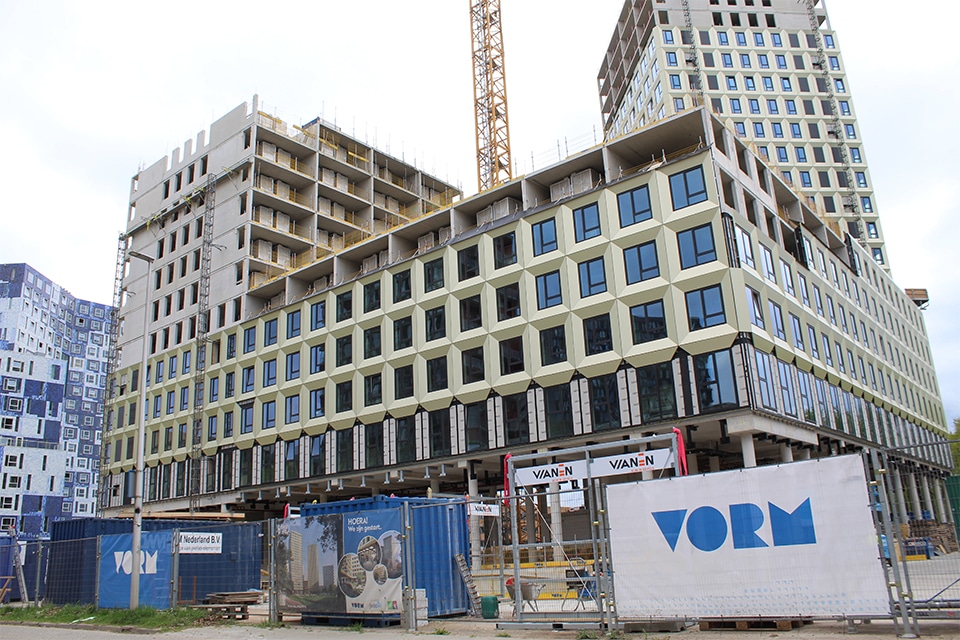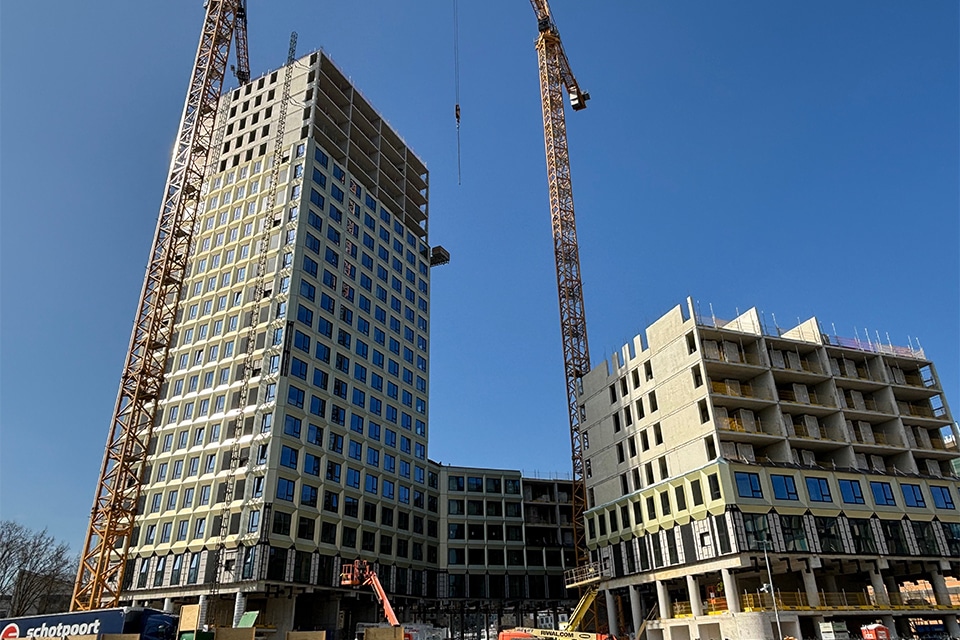
Sustainable and circular: from housing to installation concept
For starters, singles and small families, suitable housing is hard to find. The prices of traditional houses for sale are simply too high and the waiting lists for rental housing too long. Hodes Housing's "circular housing store" offers a suitable and modular solution to this. Corporations, developers, municipalities and investors have a choice of ready-made, sustainable and affordable housing concepts, which can be built quickly and adapted at any time. To include the installation techniques, TGO Technische Installaties, WAGO, ABB Busch-Jaeger and Technische Unie joined forces.
The relationship between TGO Technical Installations and Hodes Housing goes back decades, says Hans Nordkamp, Electrical Engineering Project Manager at TGO Technical Installations. "Initially started with installations for prefab units, around 2015 the emphasis was placed on modular housing. Whereas at first a modular Hodes Care Room was developed especially for healthcare, from 2015 clients in housing construction were given a choice of three product lines: the Hodes Miniwoning, Basiswoning and Pluswoning. For efficiency reasons, these housing products are increasingly standardized. This makes far-reaching prefabrication possible and allows us to scale up production more and more, without the need for additional people."

Complete skid
The housing concepts of Hodes Housing are circular and make living accessible to as many people as possible. Corporations, developers, municipalities, investors and residents are assured of a GPR score of at least 8, trusted materials, contemporary architecture and high quality in accordance with the permanent or temporary Building Code. The homes will be equipped by TGO Technical Installations with their own electricity and water connections, a heat pump, a storage tank for hot water, solar panels, a ventilation unit with heat recovery and underfloor heating, with as many installation components as possible prefabricated in a skid.
Pluggable techniques
For the electrical installation, the Hengelo total installer has been using pluggable techniques for some time now. From the distribution board, the cable route and the wall sockets to the bell pushers at the front door. The choice for pluggable installation is a logical one, according to Nordkamp, because it gives standardization and efficiency a new impetus. "By also connecting the electrical systems pluggable, the production speed in the halls is increased even further. At the same time, errors and failure costs are minimized, allowing us to realize even more affordable housing in a short period of time."

Three clear stages
The pluggable materials are delivered in three stages. While WAGO supplies the cable route and the distributors for above the ceilings, ABB Busch-Jaeger is responsible for the supply of the flush-mounted boxes and switchgear. All products are taken from stock, assembled where necessary and delivered by wholesaler Technische Unie. "The walls and roofs for the module houses are assembled by timber frame builder ADS Group, which also preassembles the wiring and flush-mounted boxes," Nordkamp says. "In doing so, it follows our BIM drawings. The BIM model also rolls out a production list, on which we can see exactly which walls will be produced and delivered at which times." In the structural phase, the pluggable installations for above the ceilings are delivered. "Our prefab department then turns this into a 'spider' or electrical tree with fittings for the electrical installations. Here, the WAGO distribution blocks in the ceiling form the body of the spider, while all the legs (the cables) are connected and locked plug & play to the facilities in the walls." During this phase, the pluggable distribution boxes will also be installed. "Phase 3 involves the finishing phase, where the installation of the wall sockets and switches from ABB Busch-Jaeger provides the finishing touches."
Clear and unambiguous concept
"To arrive at the right pluggable concepts for the homes, we visited the production halls of Hodes Housing and ADS Group," says Arno van der Hoven, Building Technologies Specialist at WAGO. "For example, to gain insight into the working methods, construction methods and materials used. Then we worked out the pluggable design in close cooperation with TGO Technische Installaties, based on the installation drawings and with an eye for efficient planning." The WAGO interconnecting cables range in length from 1 to 8 meters and are supplied complete with plugs, he says. "One specific cable type was selected for the walls. For example, each socket receives 3 meters of cable and each switch 2 meters of cable. In addition, by using hybrid cables with a square plug on the top and a round plug on the bottom, a clear and unambiguous pluggable concept is created and connection errors are avoided."
Modular housing concepts with pluggable installations have already been delivered in Den Burg (20 homes) and Eindhoven (20 homes), and the parties are busy realizing 111 homes in Middelharnis. "The materials for the housing concept are now fixed," says Van der Hoven. "At the moment we are busy further streamlining deliveries so that the right products in the right quantities are always in stock. We are also working on (further) standardizing the pluggable concept for each housing solution." To be continued, no doubt.
Heeft u vragen over dit artikel, project of product?
Neem dan rechtstreeks contact op met WAGO.
 Contact opnemen
Contact opnemen



