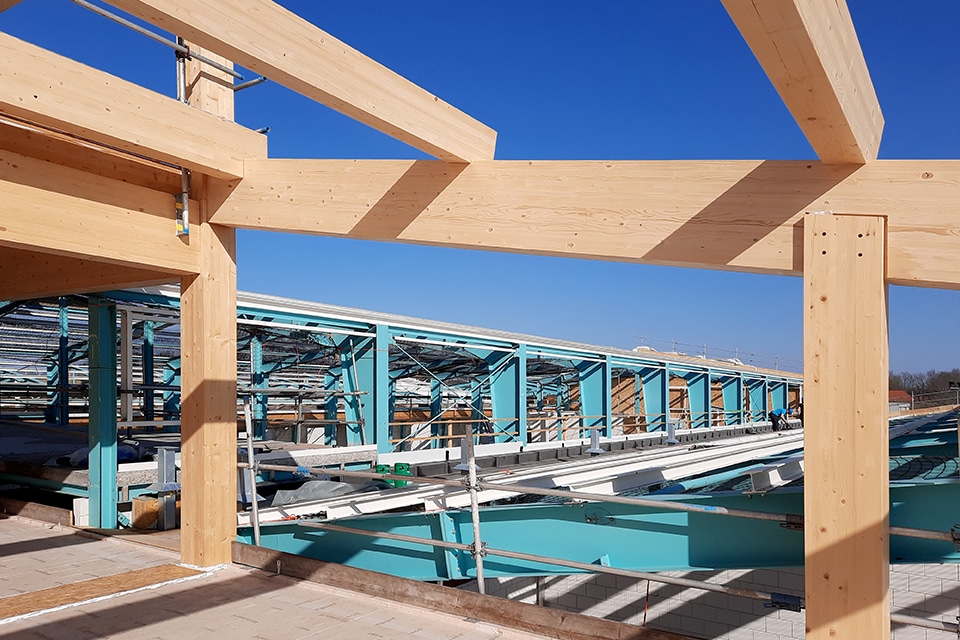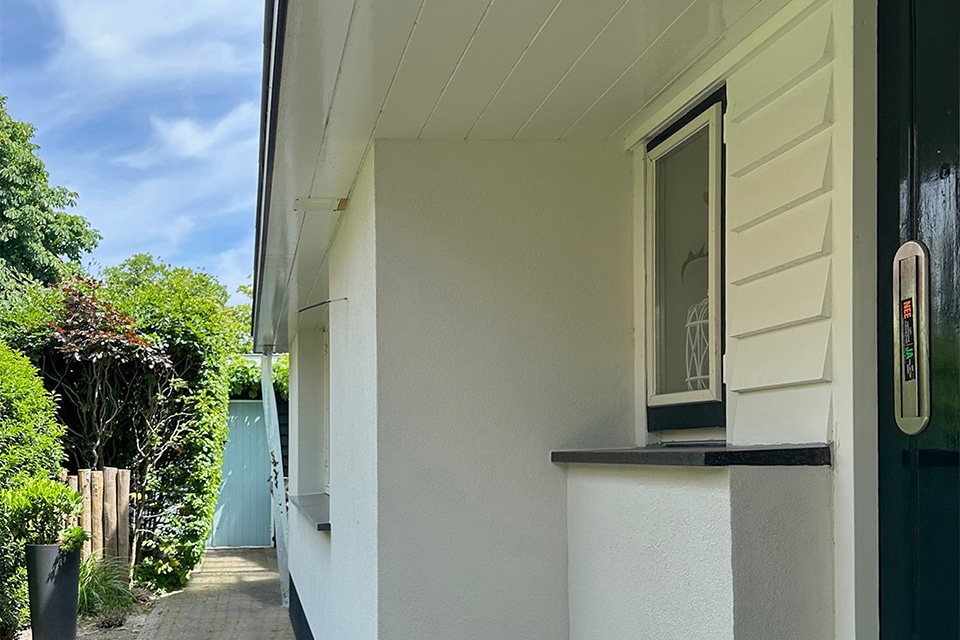
Thin, lightweight floors with load-bearing capacity, sound insulation and heating
The first and second floors of the Gouvernement required residential separating floors, obviously with the required bearing capacity, fire resistance and sound insulation, but also with underfloor heating. At the same time, the floor had to be thin and light, so that the monumental beam layer and the attractive height of the rooms were preserved.
The solution was found in the LEWIS dovetailed sheets from Reppel bv. The architect was already familiar with this product and had already drawn the floors into the specifications. "Because of this, we were already involved in the renovation of the Gouvernement at the end of 2021," says Reginald van Dooremalen, marketing and sales manager of Reppel bv. "So we have been thinking along and offering advice from the very first moment."

Reppel visited the project, assessed the beam layer, made strength calculations, worked out the final construction of the LEWIS floor and created the laying plans. She fabricated the LEWIS Dovetail sheeting to custom lengths and referred to an installation company with extensive experience in installing the sheeting for implementation. The LEWIS dovetailed sheets with the underfloor heating pipes were finished with a poured screed mortar. Even during execution, Reppel remained involved and checked that the floor was assembled according to the regulations.
"The LEWIS floor system was the perfect solution for this transformation project," says Van Dooremalen. "While retaining the existing joists, residential separating floors were created that more than meet all Building Code requirements. The future residents of the apartments live in a listed building with floors that are in no way inferior to a concrete floor in a new construction apartment in terms of comfort."



