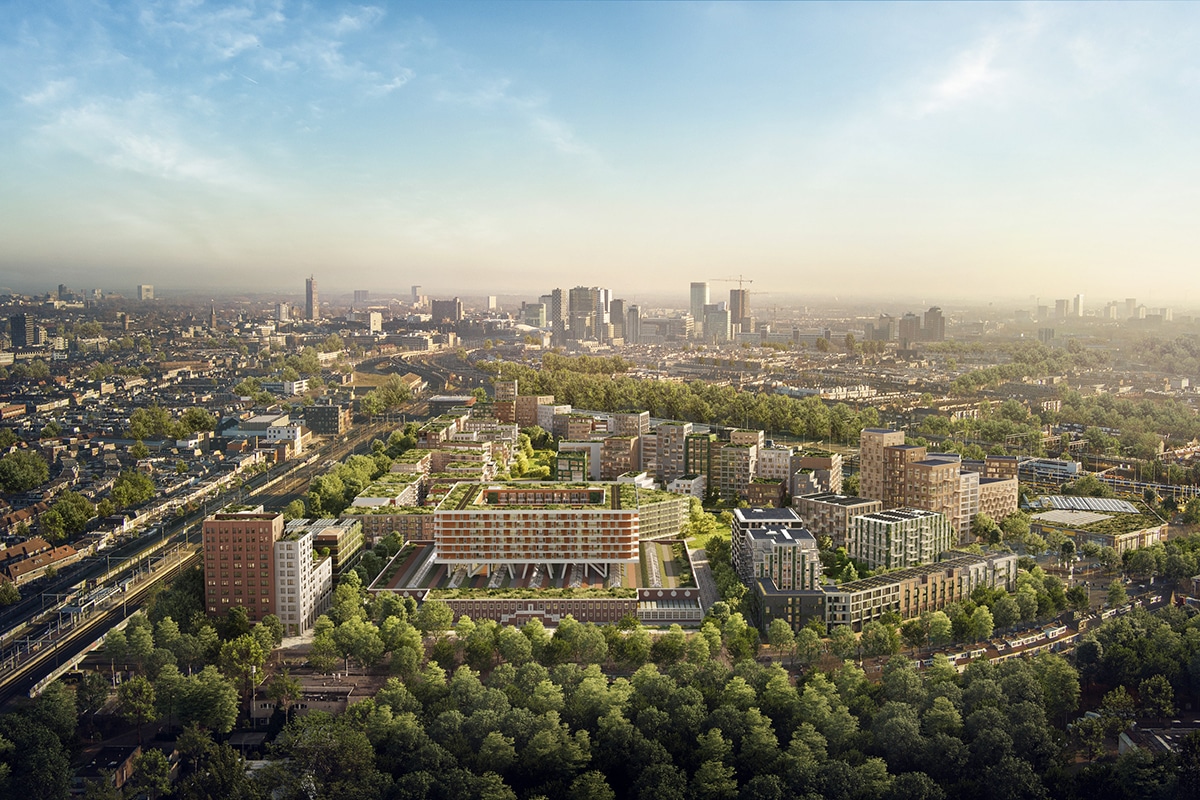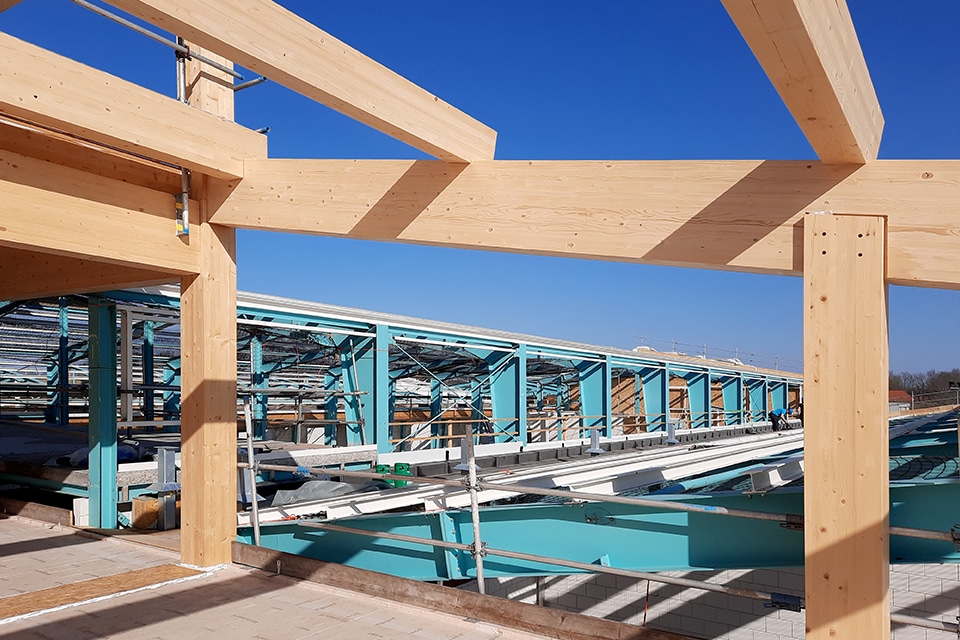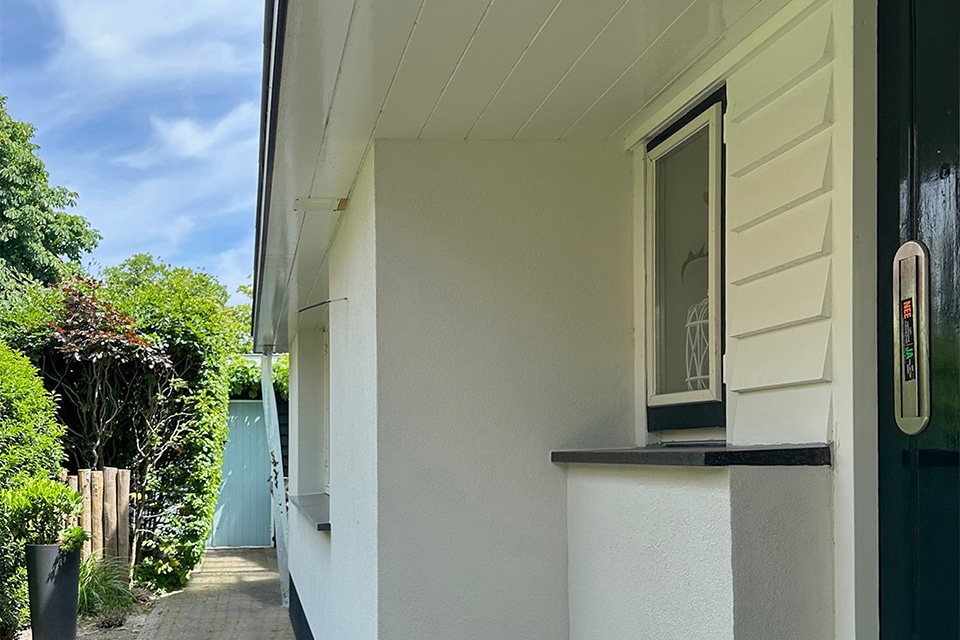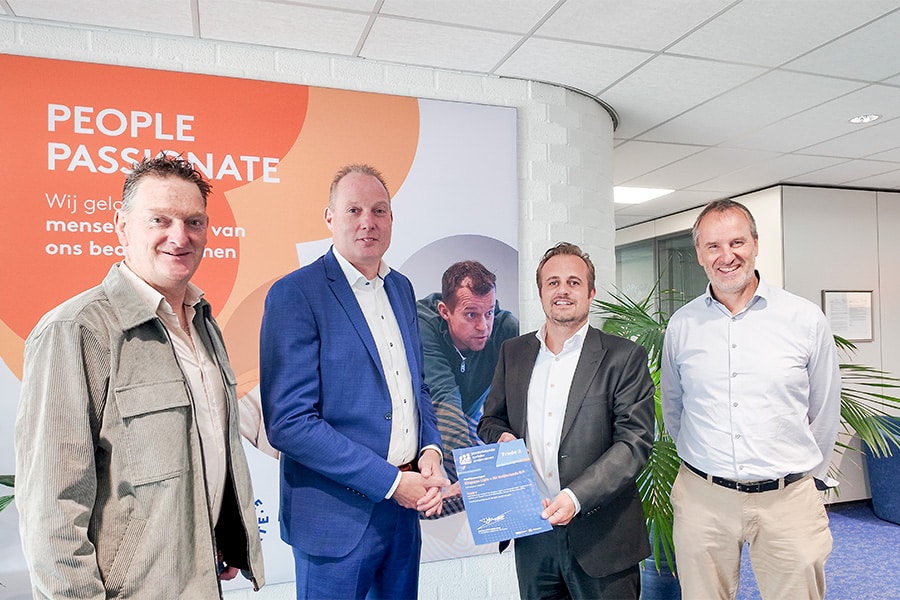
'Appearance, technology and preconditions come together'
Studio Donna van Milligen Bielke's small tower is finished with stepped and staggered architectural concrete elements, which have been treated in a special way for proper coloration. The anchoring of the elements is integrated with nest box openings.
In consultation with the architect, the concrete façade elements were engineered and produced by Decomo of Mouscron (B). "Combining aesthetics and technology within the boundary conditions of the project also characterizes Decomo's approach here," says Werner Hulstaert. "The facade of this tower, also called 'Donna's rock,' is composed of parapets and columns that are seemingly cut loose from the concrete structure behind in terms of stacking. The use of deep recesses and expressive colors applied as horizontal strips across the facade create the intended abstract image of earth layers. Facade sections staggered in depth create a dynamic whole."
Smooth formwork or blasted
According to Hulstaert, making this design constructively possible and economically feasible is quite a challenge. Four different concrete compositions are used with two final finishes: smooth formwork and blasted. Regardless of the chosen cement color (gray, yellow, terracotta and green), the individual element is partially blasted. The post-treatment (in sections) of the elements exposes the structure of the concrete gravel, creating a contrasting effect for each color. "As a result, the facade has not four but eight colors, with an acceptable level of repetition for our production."
Nature Inclusive
The relatively heavy concrete elements are not mounted until the façade is wind and watertight, that is, after the glazing has been completed. "To ensure proper anchoring, an auxiliary steel structure of columns and beams was devised, combined with the underlying HSB elements. The anchoring was made accessible through the necessary facade openings for nesting boxes." Decomo is also providing the facades of the plinth building below the tall tower (design Gijs Baks/Space Encounters). "With the integration of planters in soft gray and beige tones, this facade in blasted architectural concrete is in keeping with the nature-inclusive theme of the area development."
'The facade has eight colors, with an acceptable repetition rate for our production'



