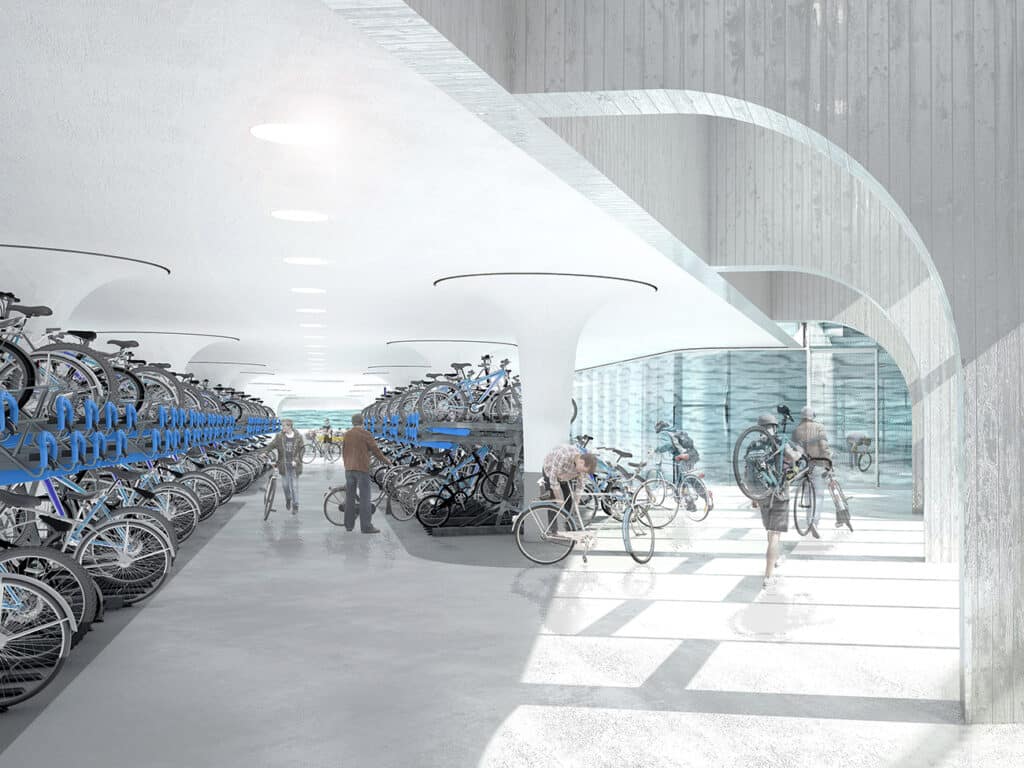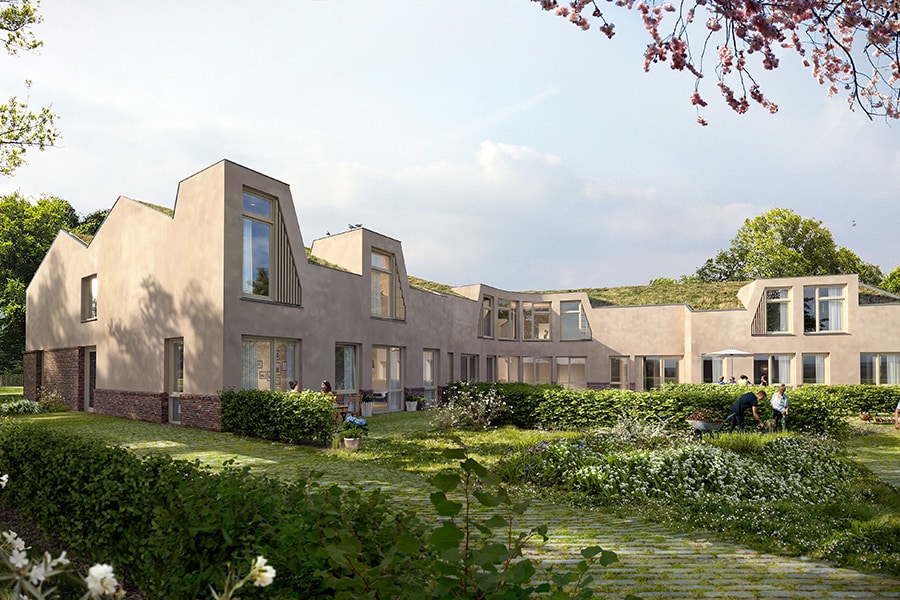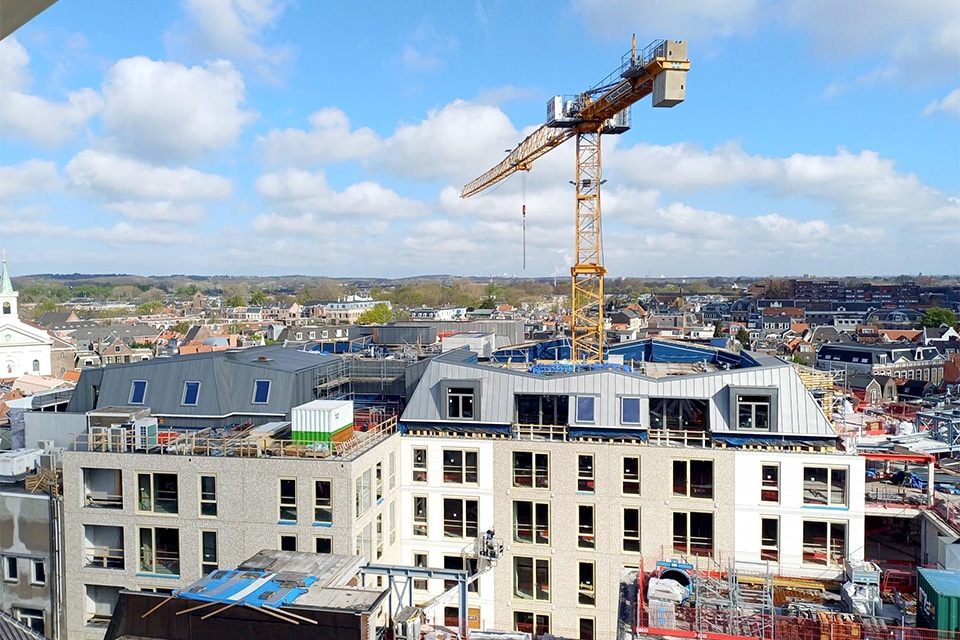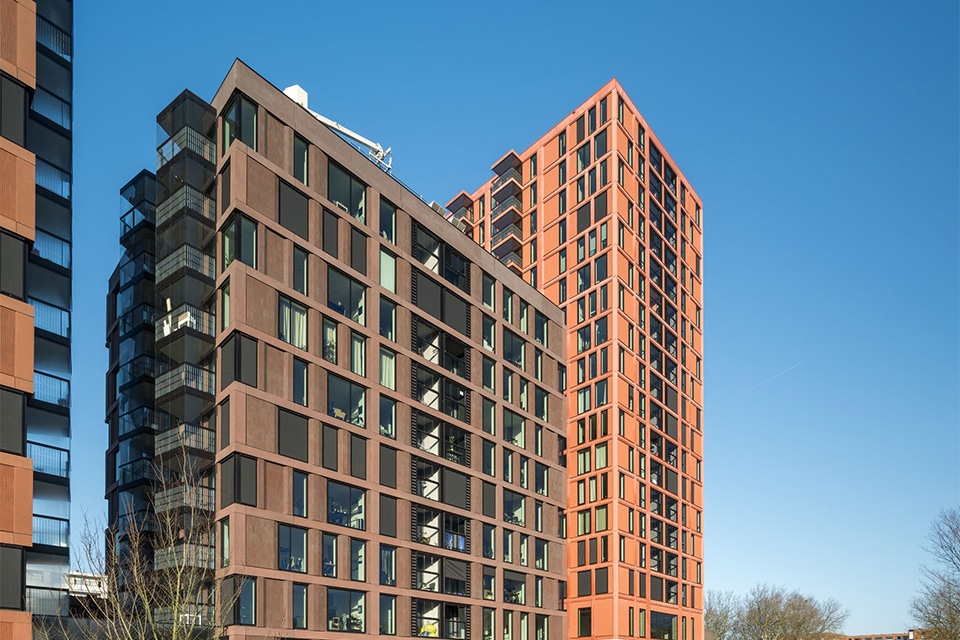
Underground bicycle parking facility De Entree in Amsterdam
Soon to be able to park the bike 0.003 miles under the sea
In the water in front of the main entrance of Amsterdam Central Station, on the part of Prins Hendrikkade that served as the bus station until July 2018, the largest bicycle parking garage in Amsterdam will be built, with approximately 7,000 spaces. The bicycle parking garage is part of the De Entree project. This project will renew the entire station area on the center side in the coming years. The parking facility, between Prins Hendrikkade and Stationsplein, is located below the surface of the water; above it is the domain of canal boats.
Monumental main entrance
The parking lot is more than nine meters below ground level. To bridge this difference in height, a monumental entrance was designed with high-quality materialization. Three moving walkways take users down a wall designed as a continuation of the quay wall, with a flowing form in jagged basalt stone. The moving walkways are part of a rising point that fills the imposing space like a natural stone sculpture. The entrance becomes an extension of the public space that guides users to the parking lot. A high glass wall on the inside of the entrance space ensures that daylight is still provided to the deeply located parking facility.
The pearl in the oyster
Whereas the materialization of the main entrance is rugged and rough, inside the parking garage is a smooth, light world, featuring a coated cast floor, smooth concrete columns and a seamless, white ceiling. All the walls of the stall are made of exposed concrete with wooden shuttering. It is a contrast reminiscent of an oyster, with its rough shell and smooth interior. Within this metaphor, the volume containing the administrator space and the bicycle service point can be thought of as the pearl in the oyster. This volume is located in a central, strategic position next to the reception area and with an overview of the entire parking facility. The "pearl" takes the form of a beveled glass rectangle with rounded corners, executed in curved glass that features a water pattern.
Colonnade
The spacious reception area forms the pivot between the main entrance and the "colonnade," the wide central main path that crosses the parking facility diagonally and is marked by a double row of white drip columns. Upon entering the parking facility from the reception area, immediately at the end of the colonnade is the other exit: the connecting tunnel leading to the subway and station. The rising point to this connecting tunnel is flanked and embellished by two sgraffitos by artist Lex Hoorn. On either side of the wide, curved colonnade are the aisles with bicycle racks. To enhance the orientation function of the colonnade, the drip columns are illuminated from below.
Underwater world
A special feature of the parking facility is its location under the water. Water has therefore been made the identity carrier of the parking facility. This is evident not only in the "quay wall" at the entrance, the drip columns in the parking area and the metaphor of the oyster, but also in the lighting design and the design of two special elements: the "horizon" and the "oculi.
The southern rear wall of the parking facility contains a glass strip equipped with a special pattern, which has been christened the "horizon. This glass band window - no less than 150 meters long - is illuminated from behind and makes the wall a very striking orientation tool for users of the parking facility. The horizon is divided into several year lines like a time span from ebb to flood. It shows the development of the canals from the place where Amsterdam originated. The map is an ode to Jacob Lange; a painter, architect and designer and the creator of the largest maps in the Royal Palace Amsterdam. The three circular mosaics are each a whopping 624 centimeters in diameter and show the eastern and western hemispheres of the world and the starry sky. Based on this monumental data sheet, reference is made to the canals of Amsterdam. The reason for keeping the design abstract has mainly to do with the appearance of tranquility and recognizability. The chosen combination of the colors and design is apt in combination with the sgraffito's and the architecture of the bicycle shed.
In addition, the ceiling of the colonnade is equipped with a series of circular lighting fixtures. These too feature a special pattern where water plays a central role. As a result, these oculi, like the band window, give the impression that outside light is entering the stall. At the same time, attention is playfully drawn to the location of the stabling below the water's surface. The 23 circles depict parts of Amsterdam's canal system, showing which locations and times were important for a particular moment. It also shows how the water gave way to urbanization. Changes, distinctive history and cultural sites are depicted abstractly. From 1815 to 2021, the water underwent it all. The bicycle shed is one of the modifications that will be hidden deep in the water.
More than just a bike shed, this machine will feel like a deep-sea dive, nine meters into the water, sailing along Amsterdam's water history.



