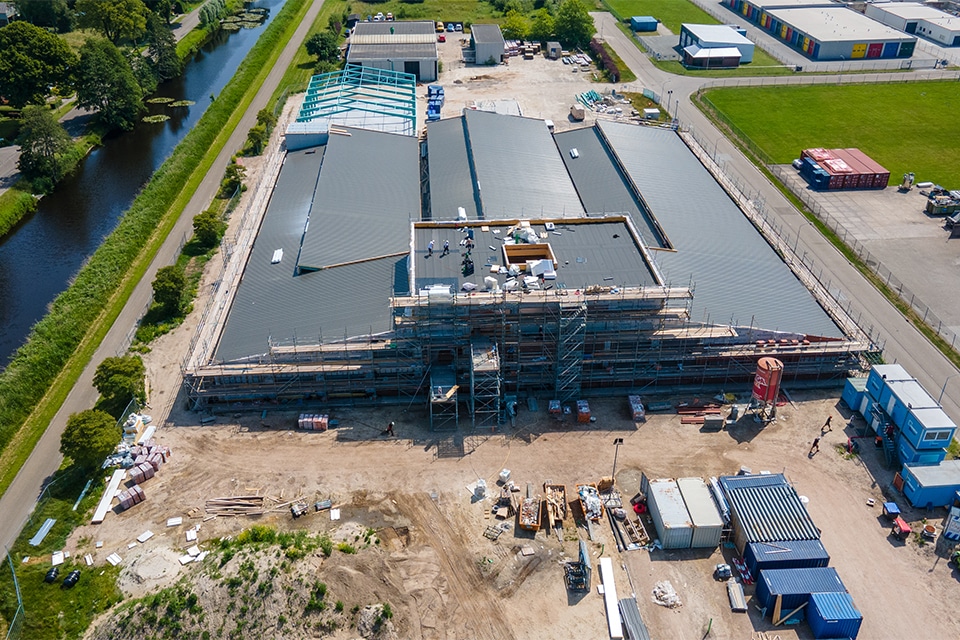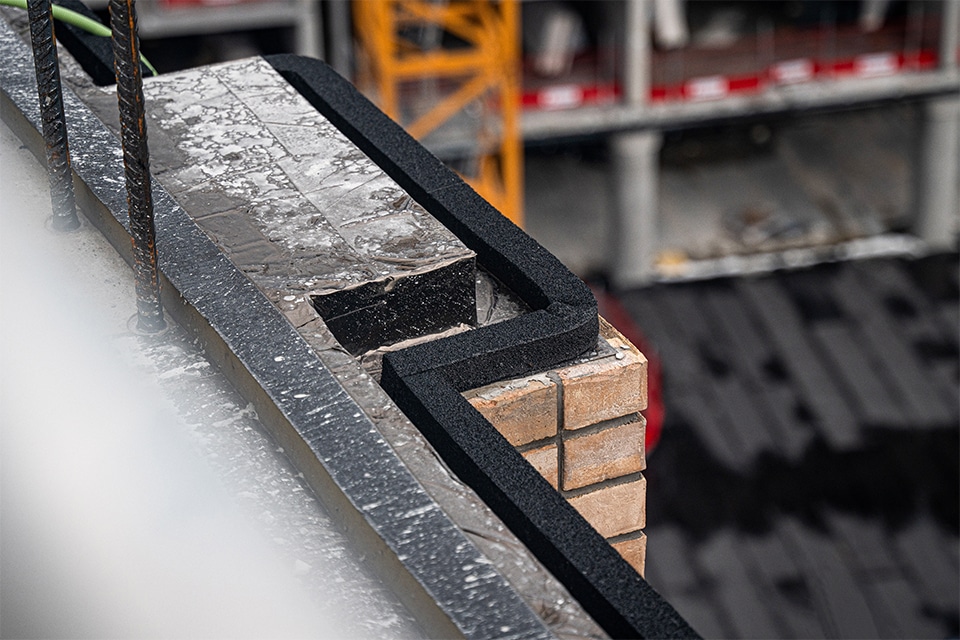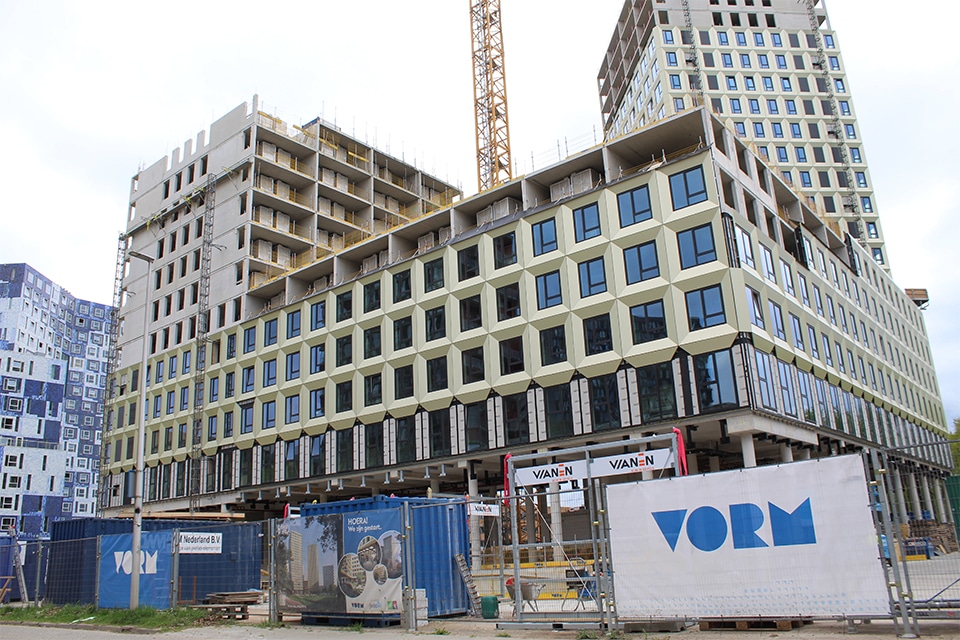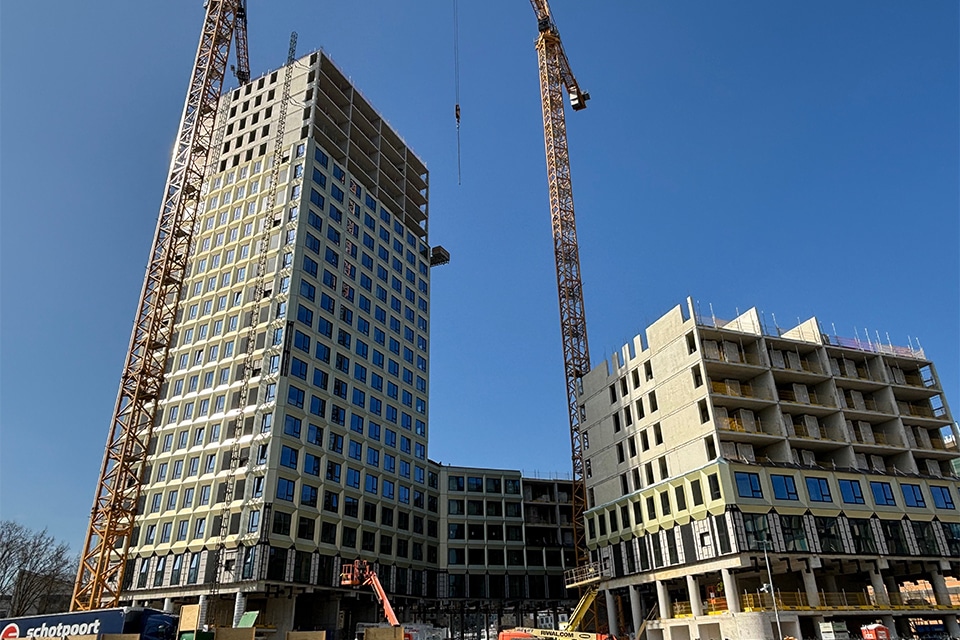
Feasible and doable building in the inner city
Inner-city densification is the challenge for the coming decades. Besides young people, older people also want to live in the city, close to amenities and with family and friends nearby. Until 2040, some 1 million homes are needed in the western Netherlands alone to meet the enormous demand for housing, says Eddy van Caulil, manager of Multidisciplinary Projects at consulting and engineering firm WSP. "Inner-city densification is necessary and generally leads to stacked functions and underground construction. Complex construction pits and environmental risks lurk here."
"Downtown has very few vacant lots. The space that does exist is often fully built on. This can create (technical) problems with the surrounding built environment," Van Caulil said. "To ensure successful project implementation, the structural condition of adjacent properties, the presence of subway pipes, rail lines, (fiber optic) cables and pipelines as well as any groundwater flows, for example, must be assessed at an early stage in order to include possible influences in the design phase." For developers and investors, it is also interesting to generate as much money as possible with the plan development, he says. "Of particular importance here is what the apartments ultimately yield. After all, this affects the profitable investment on the front end. Now that Dutch high-rise towers are getting an increasingly higher price per square meter, for example, it is possible to invest in more meters in the same location."
Because WSP is involved in urban densification worldwide and thus has knowledge of different techniques in different cities, it can advise and assist Dutch clients. As an example, Van Caulil cites several of WSP's construction projects around Central Park in New York, where apartments overlooking the park in particular fetch around $70,000 per square meter. "This allows for substantial investment in structural techniques at the front end, allowing for even leaner construction, for example. In New York, a slenderness ratio of 24:1 is now no exception. This means that on a plot of 20 meters up to almost 500 meters high can be built, while in the Netherlands a traditional ratio of up to 7:1 is still used. For the Dutch market a 24:1 ratio is unaffordable, but there are interesting possibilities. What possibilities these are, we would be happy to explain in a personal meeting."

Technical content
"From our past as Lievense, we are often approached within the construction industry as a consulting and engineering firm for structures, building physics and fire safety," says Van Caulil. "Because we are now part of WSP, however, we can provide many more disciplines. For example, in the field of installations, logistics, reduction of CO2-emissions and specific wind analyses. This allows us to add even more technical content to projects." A great example is a project in Apeldoorn. "Nikkels Projecten recently developed a plan together with Van Berlo Ontwikkeling for a 70-meter-high residential tower. Before putting this project on the market, we were allowed to test the architectural design: is the plan technically feasible and feasible? Are the escape routes in order? Are the shaft dimensions and elevator numbers correct? And can the project be made in various building systems, so that the contractor retains freedom in his execution? On the basis of our preconditions, the design was optimized so that developers will soon run as few risks as possible."
A second project example is the Rivium in Capelle aan den IJssel, whose high-rise section will be on top of a primary flood barrier. "From that context and commissioned by developers Novaform and Zuiver Vastgoed, we determined the technical preconditions for the design. In doing so, we also included the noise impact of the nearby A16, so that the most efficient possible design and construction could be achieved, for various height options (up to 150 meters) and at the lowest investment cost."
Translation to prefab
Thanks to the integration of Bartels, WSP can also very well translate to prefab construction methods. "In inner-city projects, modular and/or prefab construction is increasingly being used, because this achieves high(er) construction qualities and construction speeds," says Van Caulil. "With WSP, clients get a structural engineer at the table who knows what precast construction means. We can integrate the prefab solution into the design down to the detail level. The result is a feasible AND manufacturable design, preventing clashes, failure costs and waste."
Redevelopment of station areas
For the future, WSP also expects to be increasingly in demand for the redevelopment of station areas, where Van Caulil says there is still enormous potential. "Around stations there are still many square meters that have never been built on. For a long time the locations were too complex and too expensive, but higher yields are creating new opportunities. We are also happy to play a role in this. Companies that dare such developments are welcome to contact us."
About WSP
WSP is a global consulting and engineering firm with groundbreaking experts who work daily on a future-proof living environment in which people can live, work, learn and play safely and healthily. In the Netherlands, 440 employees work at 9 locations throughout the country. They offer an integrated service package in the areas of Construction, Infra, Energy, Water and Environment, combining local knowledge with global expertise.



