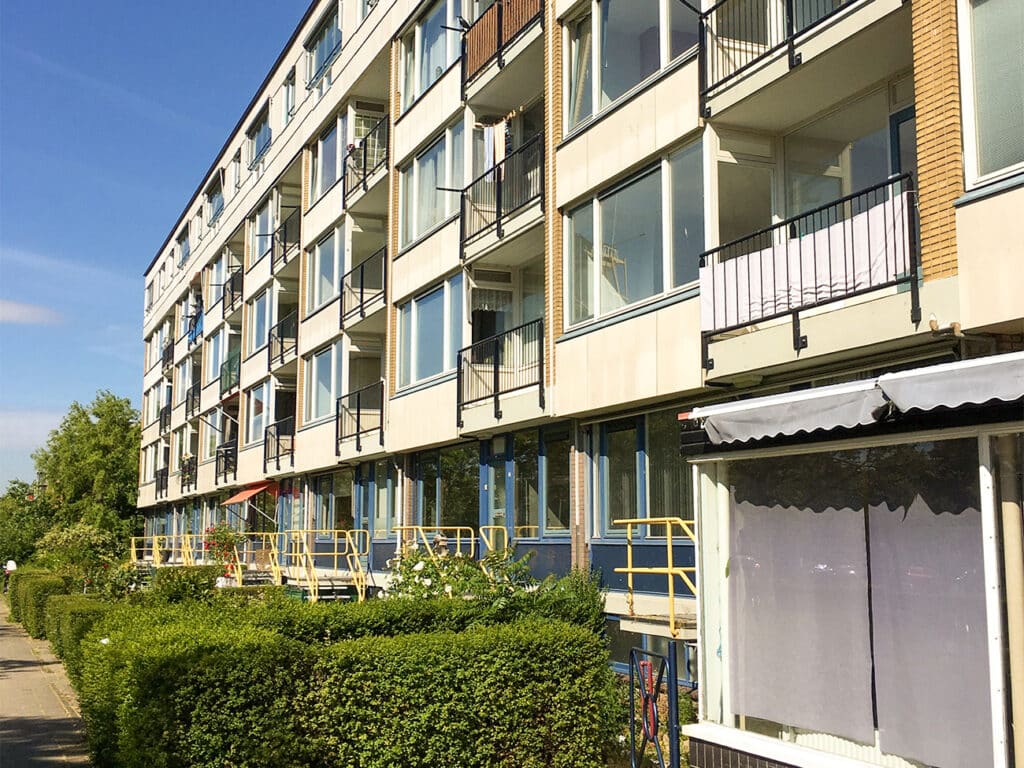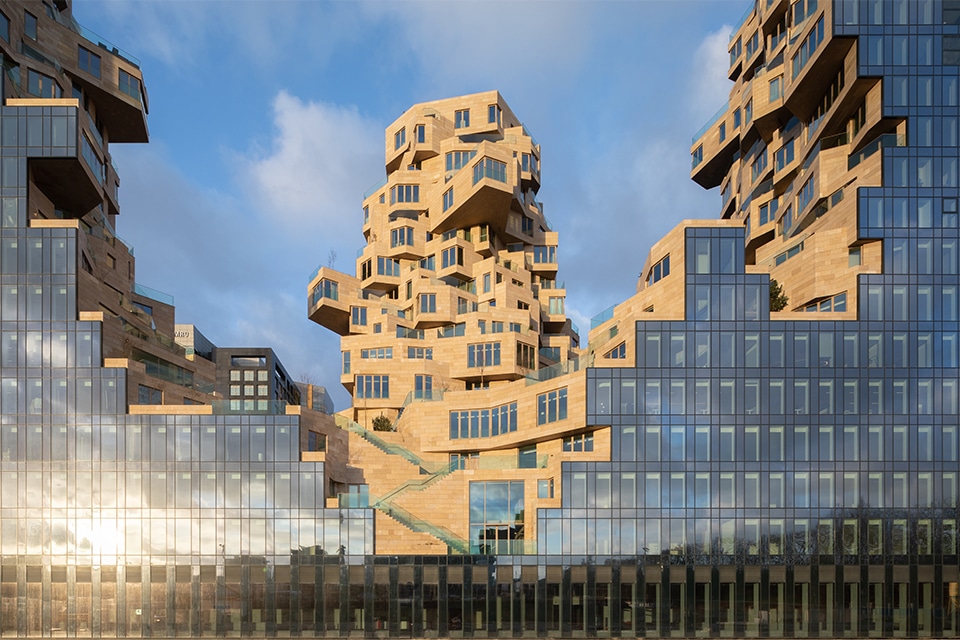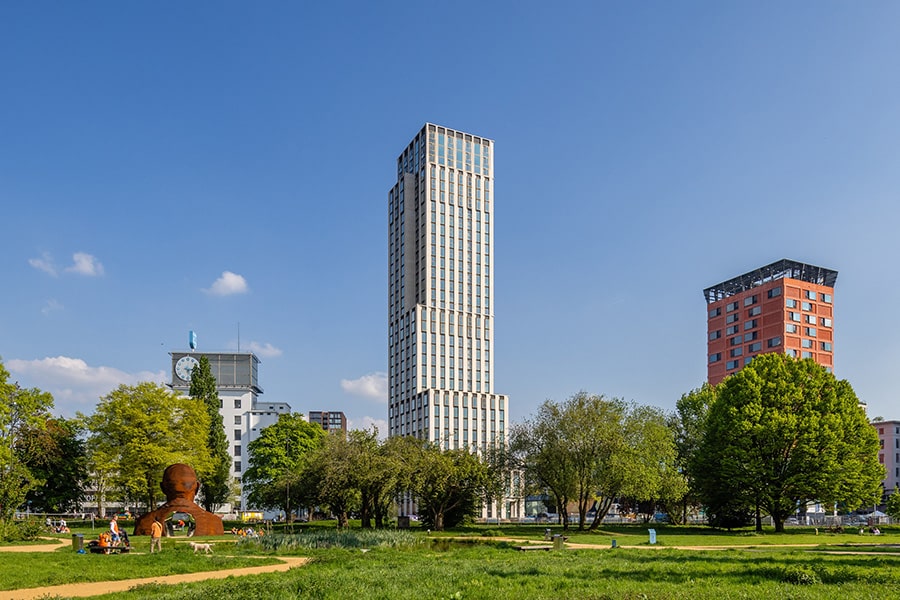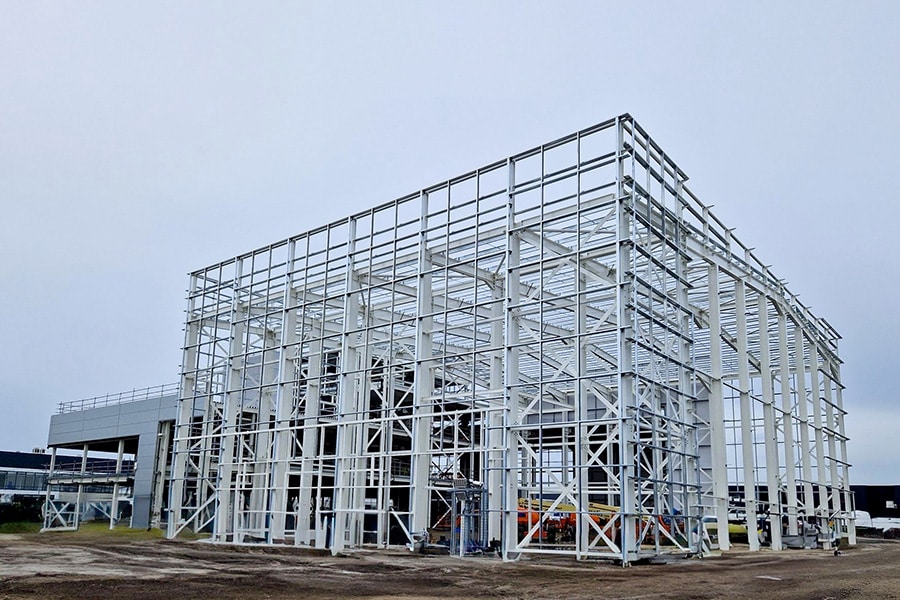
Hull renovation Wilton flats in Schiedam-Nieuwland: 'The result is equal to new construction'
The Wilton flats at Noordvestsingel, Parkweg and Paulus Buijsstraat in Schiedam-Nieuwland have been undergoing radical renovation since October 2021. So radically, in fact, that the result is equivalent to new construction. The aim of the work is to make the 3 x 39 homes life-proof. But also to raise functionality, liveability, energy efficiency and living comfort to a new level.
As a reliable and committed full-service maintenance partner, Willems Vastgoedonderhoud provides planned as well as architectural and energy maintenance, commissioned by housing associations in the South Holland region. The company values maximum customer satisfaction and strong, long-term customer relationships. The relationship with Woonplus is an excellent example of this. "The municipality of Schiedam was once one of the first clients of my grandfather, who started Willems Vastgoedonderhoud in 1936," says Director of Architectural/Energy Maintenance Sander Willems. "In 1999, Woonplus evolved from this. We regularly perform architectural and energetic maintenance for this housing corporation, in this case in and on the Wilton flats."

Stripped down to the hull
The Wilton flats date from 1959 and no longer met today's building physics and comfort requirements. "At the request of Woonplus and in close cooperation with Zijdekwartier Architects, we developed a plan for this shell renovation," says Willems. "The homes will be stripped down to their shell. Both the front and rear facades will be removed and a piece of the galleries will be cut off so that we can tighten them. In addition, the homes will be completely gutted to allow for a new, contemporary layout. Once the strip demolition is complete, we will install a new steel structure. Additional foundation piles will also be installed to support the wider galleries. Small indoor balconies will give way to large cantilevered balconies with new railings."
Harmonious lines
For the new facades, a wood-frame foundation with PS facade insulation and a stucco and stone-strip finish was chosen, combined with new triple-glazed window frames. "A fifth living layer (crown) had already been added to the flats in the past, which the new facade finish makes even more a part of the whole," Willems said. "With a carefully chosen interplay of lines, we are also building on the original facades of the apartment. The new balconies reinforce this interplay of lines and provide even more living quality."
The homes will have floating floors and ceilings that greatly improve sound insulation. In addition, Willems Vastgoedonderhoud is installing new kitchens, bathrooms, toilets, window frames, doors and installations, from meter boxes to heat delivery sets. "Currently, the apartment houses still use a collective heating boiler, but thanks to the derivation sets they are also technically prepared for future connection to the heat network."
Circularity
On the galleries, the existing fencing is cleaned, carefully repaired and reassembled. After all, why replace parts that are still good? "This circularity idea is also perfectly reflected in the shell," Willems said. "Although the layout and appearance of the Wilton flats are dated, the shell is still good. By sustainably preserving this shell - compared to demolition and new construction - the lead time of this project is significantly reduced. Moreover, we are emitting much less CO2 out, while the residents and Woonplus still receive a high-quality building that is completely contemporary."

Meeting and interaction
To improve the quality of life in and around the apartments, Zijdekwartier Architecten looked for ways to improve interaction between residents. In the design for the renovation, the galleries were widened to create space for a threshold zone; a place at the front door to place a bench or some plants. This gives residents an additional outdoor space on the gallery. It also increases the privacy in their homes as well as stimulating meeting and social interaction. "The first floor will also have a gallery," Willems says. "This will also make these homes accessible without stairs. From the gallery we also make the connection to the courtyard gardens." The main entrances to the flats have been moved from the busy shopping street to a quieter state, where there is also room to enlarge the entrance halls. This, too, promotes social interaction. In addition, this improves accessibility.
The renovation of the first apartment is now complete. Work on the second flat will begin in November. By mid-2024, the entire project should be completed.




