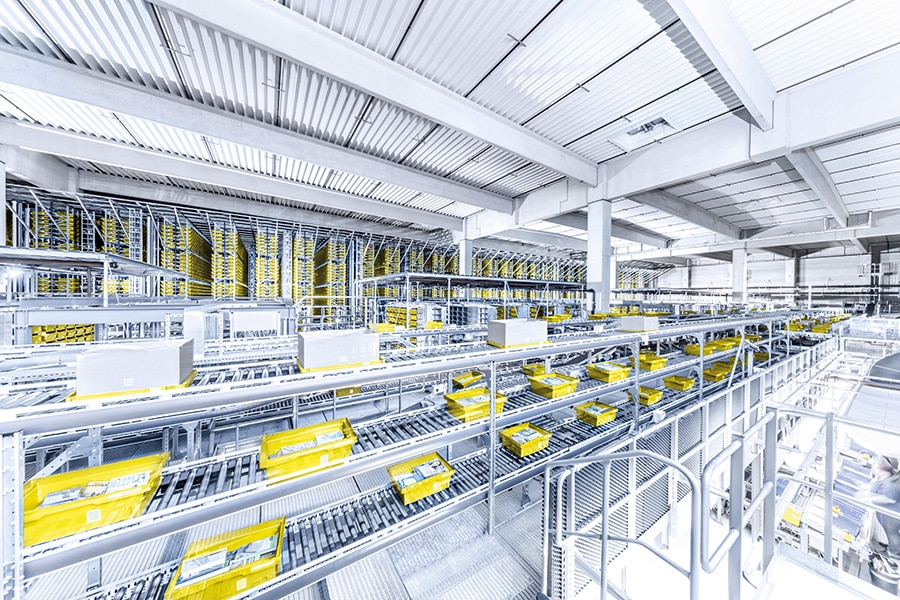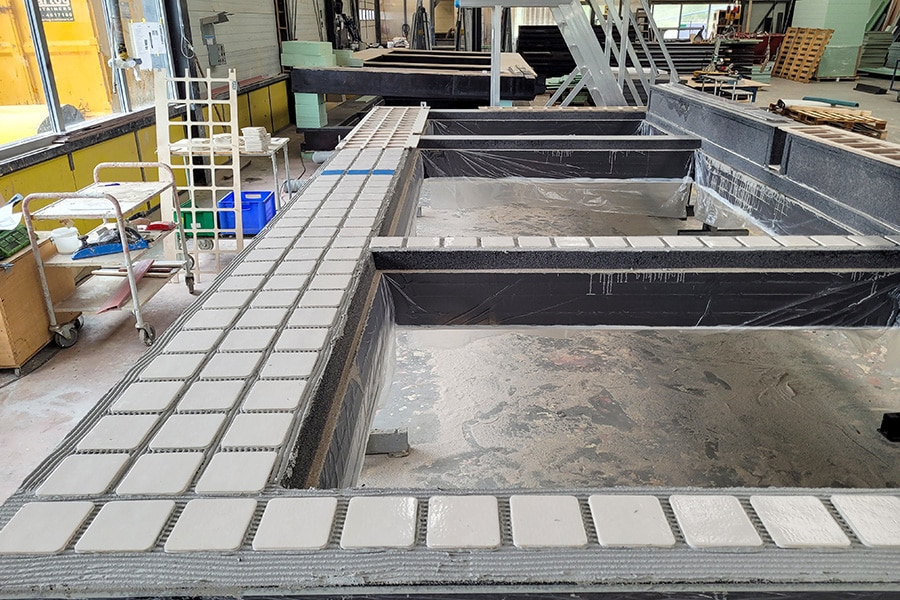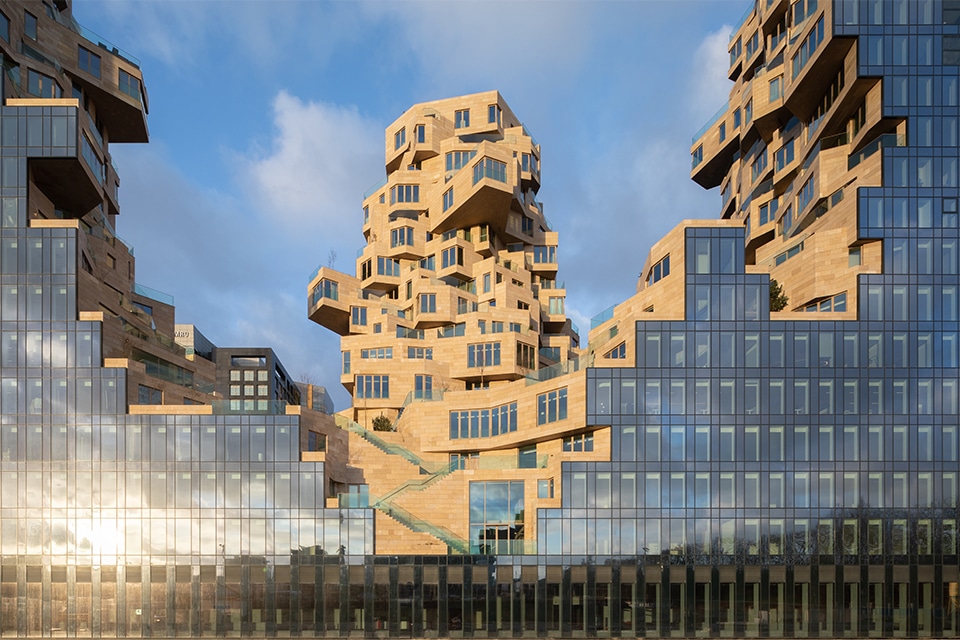
New sandwich-steel frame makes Galaxy Tower wind and watertight in no time
The lower floors of this new building will house 266 hotel rooms, two restaurants, three meeting rooms and various wellness facilities for the four-star Amrâth Galaxy Jaarbeurs Hotel. Above will be 317 free-sector rental apartments. The tower has a striking open structure with roof gardens. A stylish combination of ceramic, aluminum and PV panels, mounted on a ThermoFrame, was chosen for the facade finish.® sandwich steel frame. The facade is largely prefabricated at Leebo Intelligent Building Systems' factory.
"High-rise projects benefit from a well-oiled and integrated process solution, where one or two parties realize the complete facade," says Jan Couwenberg, Head of Calculation/Sales at Leebo. "Prefab fits this perfectly." Commissioned by Ballast Nedam and working closely with fellow facade builder De Groot & Visser, Leebo worked out the facade design down to the detail level. Where De Groot & Visser is responsible for all the transparent facade parts (windows, doors, facades), Leebo provides the opaque facade elements. "In order to ensure optimal living comfort even at great heights, we asked the consultancy firm IBS Consultants to calculate the airtightness for the Galaxy Tower. Based on these assumptions and a desired RC value of 5.5, we developed our new ThermoFrame® facade system selected."
ThermoFrame® Concerns a further development of the LeeFrame® prefabricated system, which is composed of a steel frame with U and C sections and rock wool insulation. To eliminate thermal bridges, a foam insulation board is installed on the inside or outside, resulting in RC values > 5. "Our new ThermoFrame® on the other hand, there are two steel frames, which are connected by means of fiberglass composite coupling anchors," says Couwenberg. "The thermally insulating properties of fiberglass composite enable a cold-bridge-free connection between the inner and outer profiles. As a result, only mineral wool or ecological insulation materials in the core of the frame suffice. The result is a slim façade system only 240 mm thick, with which RC values > 6 can be achieved. Moreover, thanks to ThermoFrame® made wind and watertight in no time and completely scaffold-free."
The Galaxy Tower is the first project where Leebo ThermoFrame® applied. In mid-November, the first cavity leaves will be assembled and adjusted. Because the facade is integrally designed and because ThermoFrame® highly dimensionally stable, the precast exterior façade elements can then be easily connected to the façade like picture frames. The project is scheduled for completion in April 2022.




