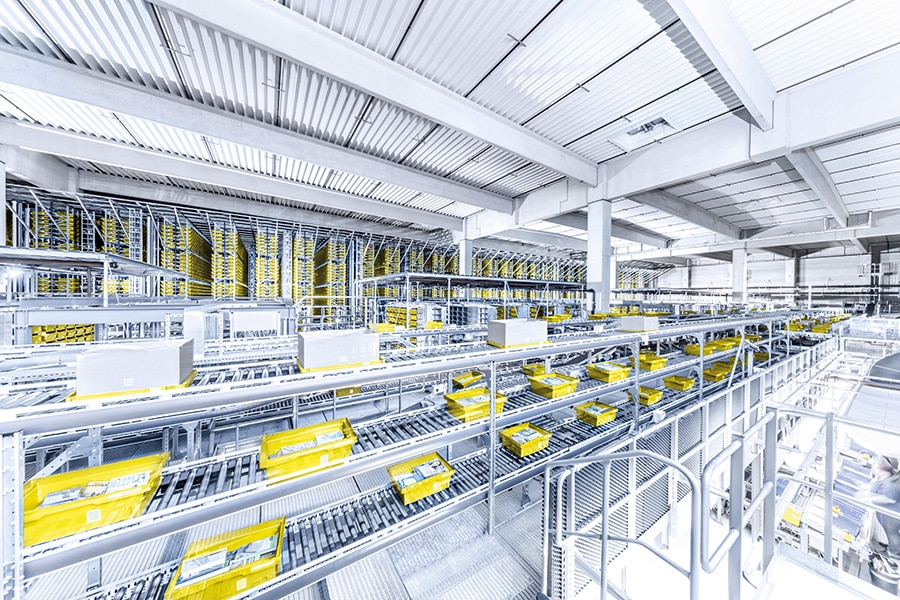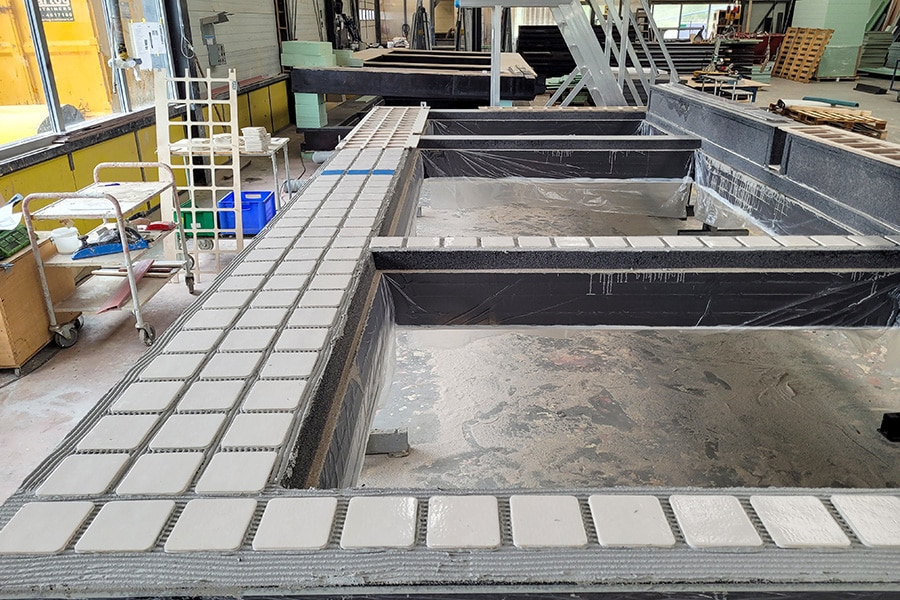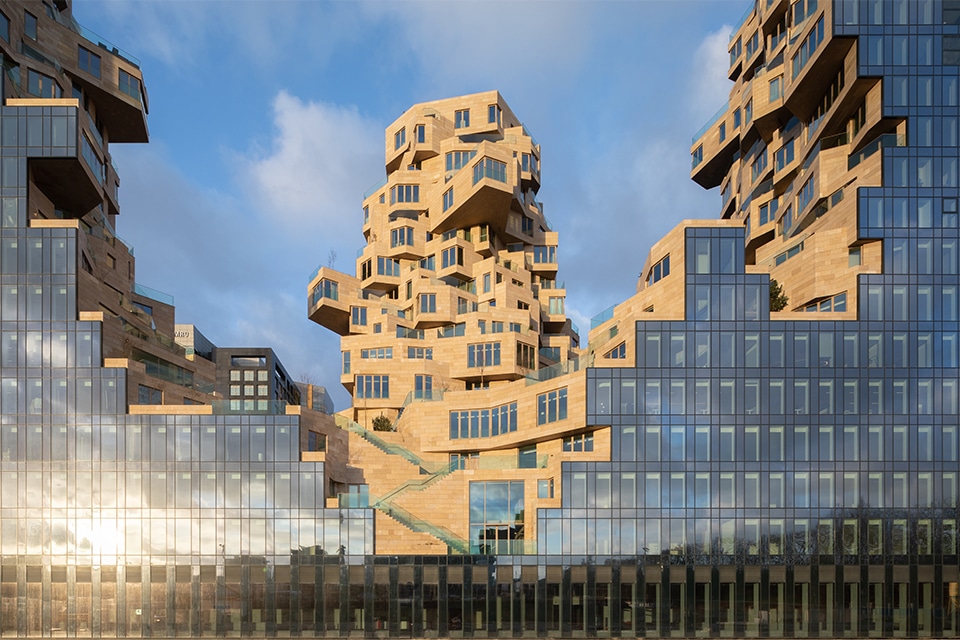
'Our new building in Ede is a showcase of sustainability and circularity'
The building accommodates a growing number of employees and, at the same time, is the company's calling card in the field of sustainable and circular construction; a development in which the construction company is keen to take the lead. "Circular construction really is the future," says director Dirk Jan van den Brink. "We just have to get on with it."

For the construction of the new building, Bouwbedrijf Kreeft has set the bar high. With a BREEAM-NL 'Outstanding' design and delivery certificate, the building meets the highest sustainability requirements. "For the planning, we did not proceed overnight," says Van den Brink. "For example, a clear desire was to cluster the office facilities. A full office floor was therefore set up on the roof of the workshop. In the section where the workshop did not need the full height, a mezzanine floor with meeting rooms and a multifunctional canteen, which also serves as a meeting space, was also created. During the design process, we decided to explore the possibilities of innovative and circular construction in addition to BREEAM-NL. We formed a number of internal steering committees, which mapped out the traditional approach and circular alternatives for each element and on the basis of, for example, investment costs, TCO and advantages and disadvantages. This created a circular menu per element, which we complete on a project-by-project basis and are happy to share with our clients."
BREEAM-NL innovation credit
Bouwbedrijf Kreeft's new commercial building is founded on steel, Van den Brink explains. "An insulated concrete floor on sand was chosen for the workshop, in combination with a steel structure, sandwich panels (equipment and material storage) and precast concrete façade elements (workshop). Thanks to the addition of a fully demountable mezzanine floor, the available square meters are optimally utilized, without sacrificing flexibility. In the steel construction, circular and untreated steel has been used wherever possible, which can be easily reused in the future." The office floor consists mainly of glass in aluminum frames, because the daylight requirement from BREEAM-NL is significantly higher than the requirement from the Building Code. "On this floor, the facades are constructed of vapor permeable straw box wall elements, constructed from ecological sheet materials and filled with straw instead of mineral wool. The exterior facade of the office is finished with ceramic tiles on a fully demountable and therefore reusable system." On the roof, a circular roof garden has been set up with reused clinkers and mossedum. For this, Bouwbedrijf Kreeft also received a BREEAM-NL innovation credit.

Showcase
In accordance with the BREEAM-NL 'Outstanding' certification criteria, energy and water consumption in the new building will be closely monitored and made transparent to employees and visitors, Van den Brink explains. "The building materials used have been purchased as much as possible from suppliers who comply with the C2C philosophy. In addition, we installed solar panels and hung nesting boxes, bat boxes and insect hotels. At least 50% of the parking spaces have been semi-paved and a variety of planting has been chosen both for the roof garden and in the grounds." A lot of greenery was also used indoors, he says. "Wherever possible, we reused office furniture. In addition, we processed the leftover wood from the cladding at the entrance into tabletops for the conference rooms. An air-to-water heat pump on the roof converts heat from the outside air into usable energy for heating and cooling the various rooms. In doing so, our new building has become a showcase of what we stand for as a company."




