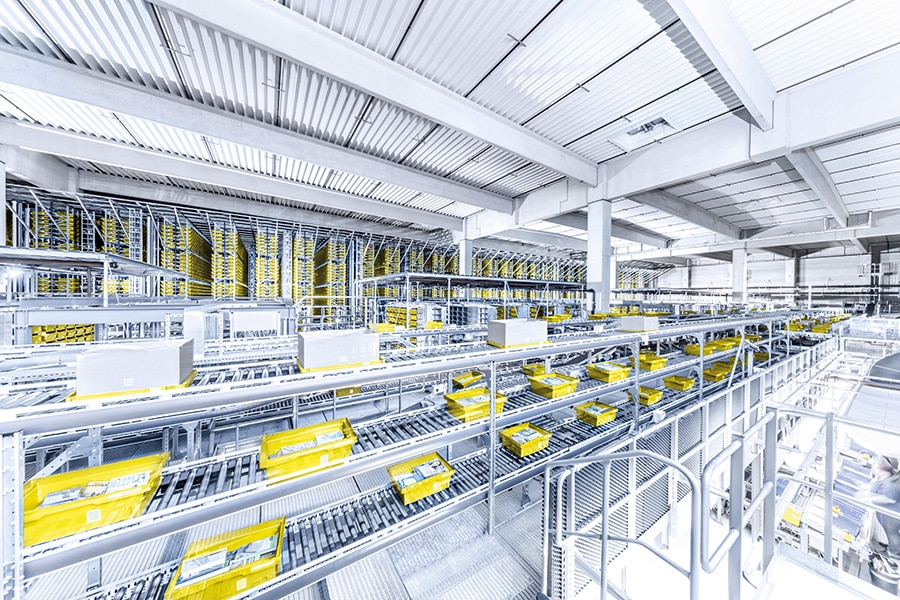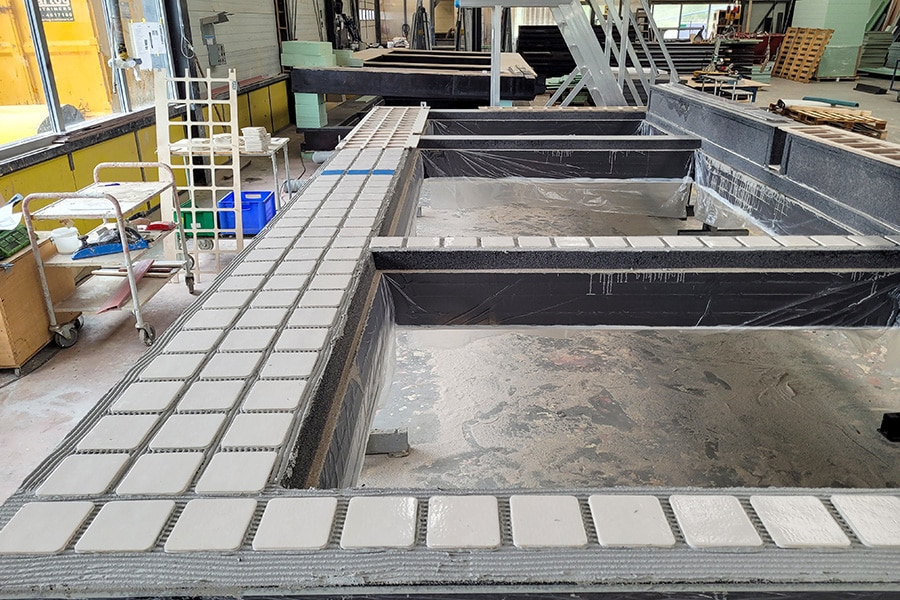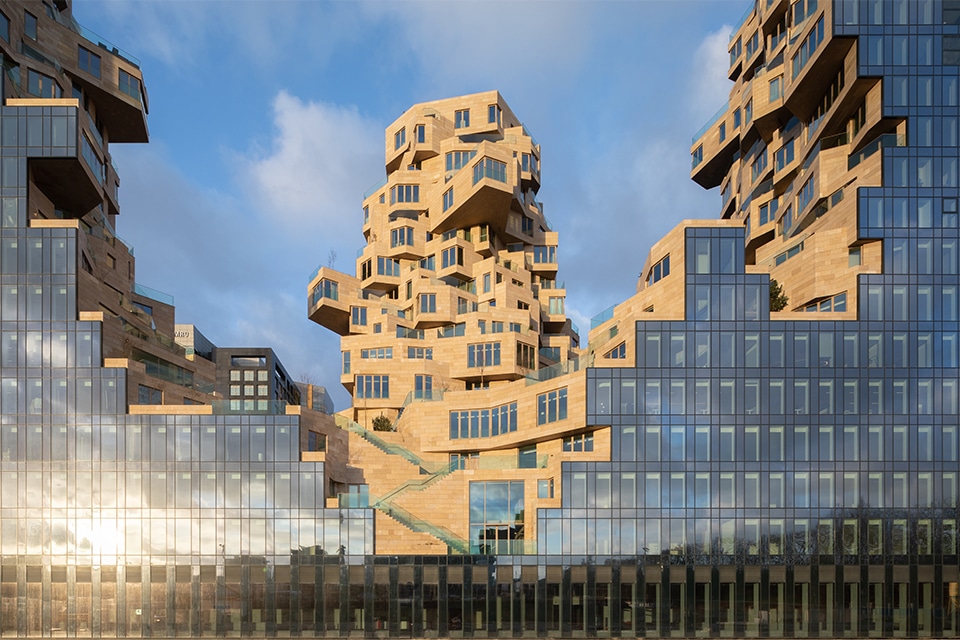
Elara residential tower: a beautiful new entrance for Binckhorst
With project Maanplein in the Binckhorst district of The Hague, an old industrial site is being transformed into a vibrant new urban district. The site offers space for stylish homes, inspiring offices and numerous (recreational) facilities in a beautiful and green landscape. With the realization of residential building Elara, housing corporation Staedion adds 140 social housing units for the elderly, starters and small families to the area. Elara is built on the corner of Maanweg and Regulusweg. With a height of approximately 50 meters and thanks to a stylish facade finish, the residential building is not only a true eye-catcher, but also a beautiful new entrance to the neighborhood.
Corner block Elara accommodates 136 three-room apartments and four two-room apartments ranging in size from approximately 60 to 67 m2. In the plinth (approximately 135 m2) will be commercial facilities. In addition, a public parking garage with 121 parking spaces has been built. The design for the new building was made by INBO. Pleijsier Bouw was responsible for the construction. On behalf of this contractor, Aldowa produced and assembled the aluminum facade elements.

One week per floor
"The facades are fitted with round-rolled profile plates," explains Lex Buter, project coordinator at Aldowa. "At the places where the storey floors and facades separate, we also mounted aluminum fascia edges. And the typesetting of the balconies also bears Aldowa's signature." The entire façade of Elara is constructed from precast elements, he says. "We screwed the rolled profiled sheets and fascia edges to these on site. A major challenge here was the anchoring of the scaffolding. Prior to our work, the facade anchors had to be removed. In addition, the insulation material had to be lifted and finished watertight before we could install our profiled panels." Once completed, the scaffolding was immediately taken down. "Our lead time was only a week per floor. Especially in the beginning it was searching, to find the right flow for this. But in the end we succeeded well in this, to the great satisfaction of the contractor and other facade parties."
Exciting play of colors
The facade finish for the lower four floors involves a combination of concrete elements and Aldowa profiled sheets, edge cladding and cassette panels in RAL 7023 (concrete gray). Buter: "Above that, aluminum profile panels in a RAL 7010 (sailcloth gray) coating are mounted, in different radii and heights. The variety in panels leads to special color nuances. When the sun shines on the facade, an exciting play of colors emerges in which green predominates. This also makes the building fit in perfectly with the surrounding landscape." All fascia edges are executed as standard (flat) flashing.

Those who realize dreams are seen
Special lines, exceptional architecture and high-profile facades: whatever dream clients in architecture, construction and infra have: Aldowa makes the wildest ideas come true. "No job is too big and no idea too complex," Buter emphasizes. "We are constantly pushing the boundaries of technology, material and architecture. Moreover, we find an appropriate solution for every assembly challenge. Elara is a great calling card for this."




