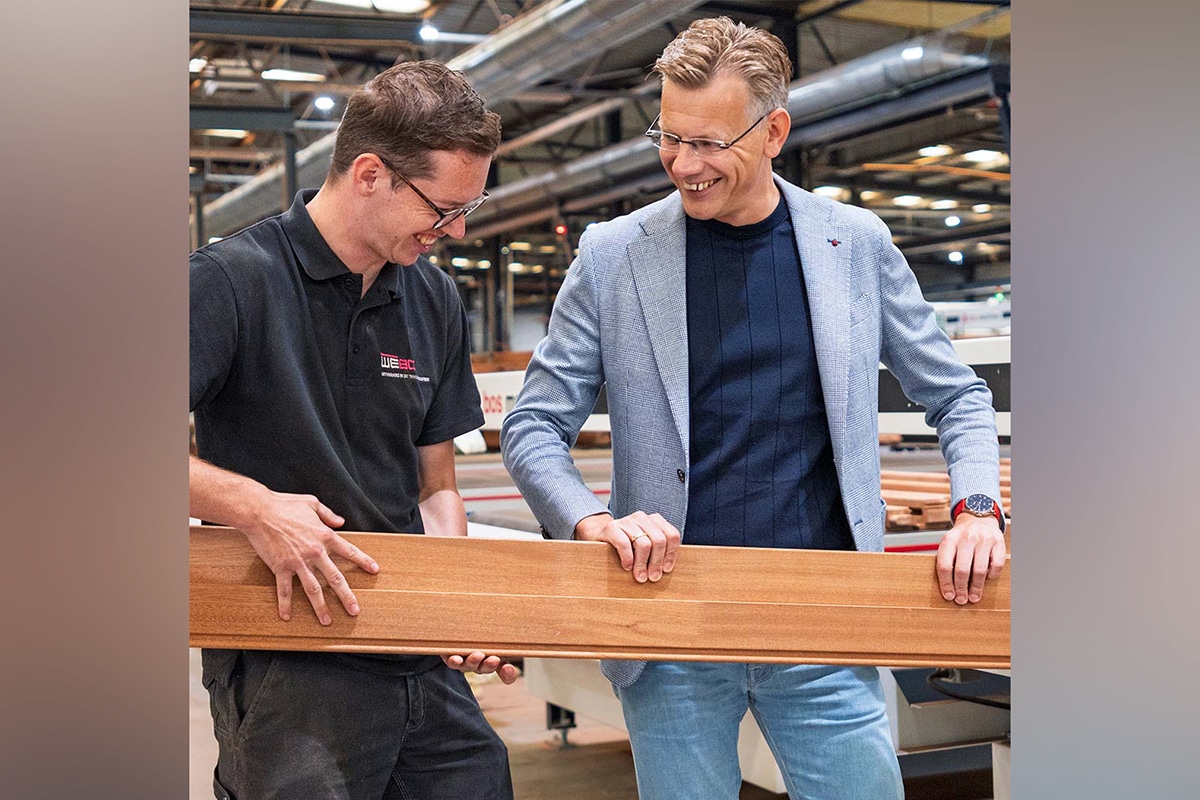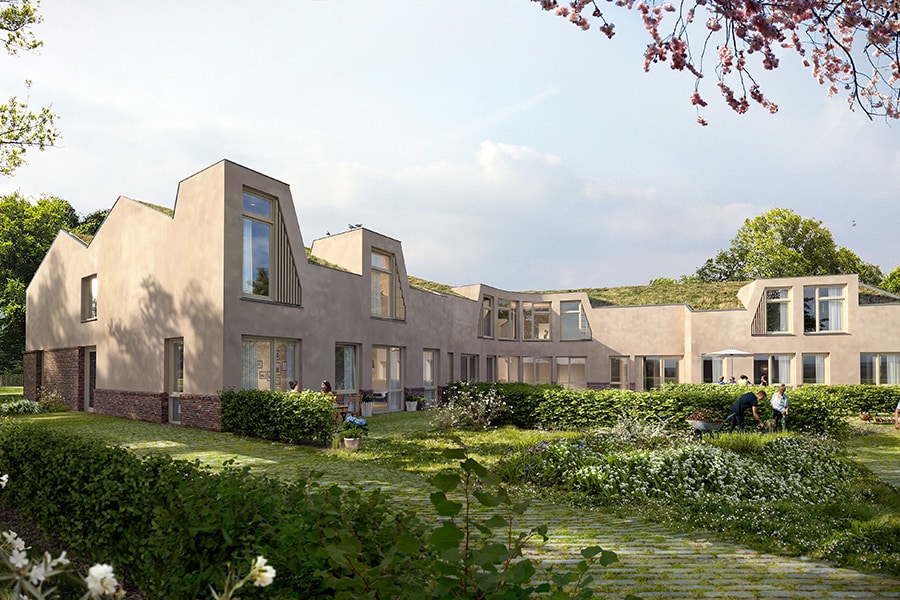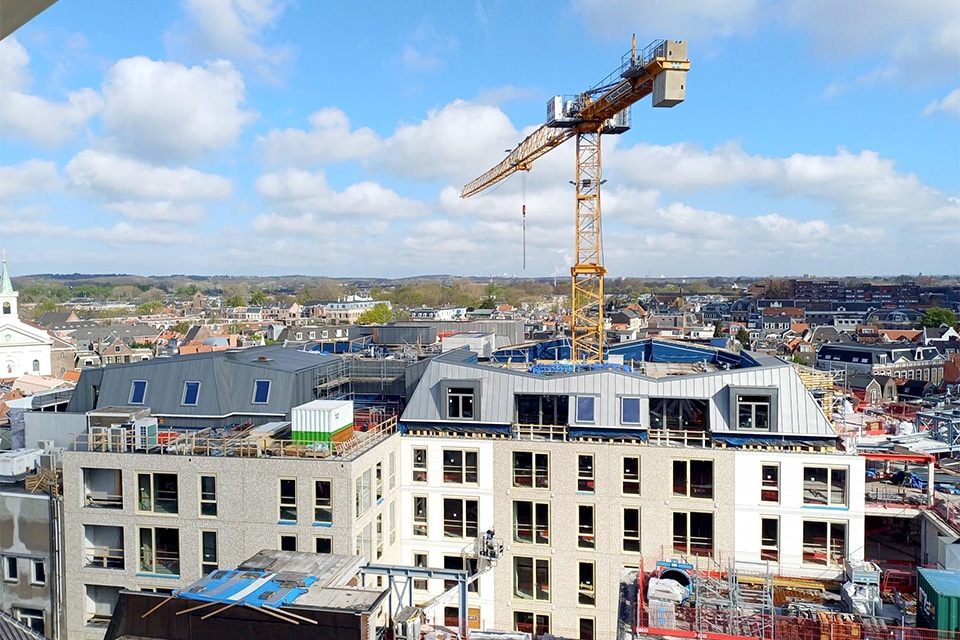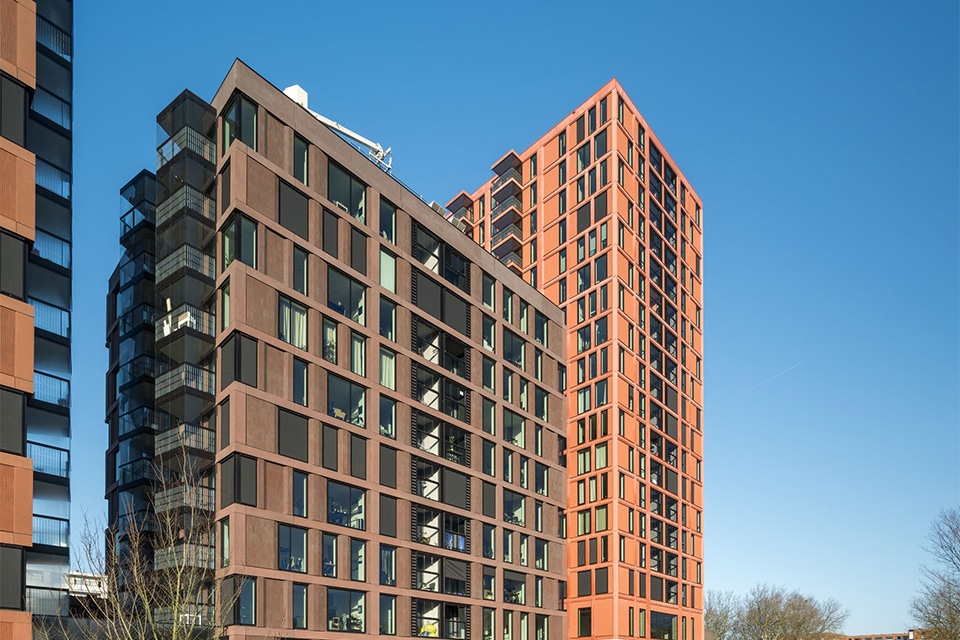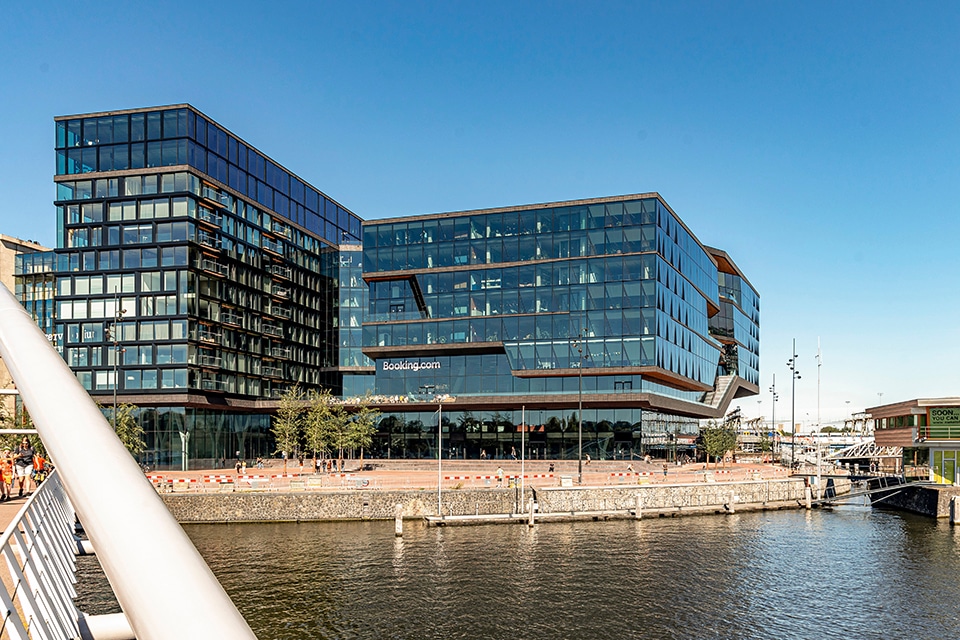
Tacks on working building installation
Booking.com City Campus
With an area of 72,500 m², the new Booking.com City Campus in Amsterdam is one of the largest inner-city projects in Western Europe. For the construction of the installation techniques, Klimaatservice Holland and Van den Pol Elektrotechniek joined forces in the Installation Combination ODE (ICO). Together, the installation partners realized a sustainable, healthy and smart building. "The state-of-the-art technology, large size and special location made this project unique and challenging," says project director Jan Nederveen of Klimaatservice Holland. This challenge received an extra boost when the installation combination was also awarded the contract for the entire Booking.com installation package during the course of the project.
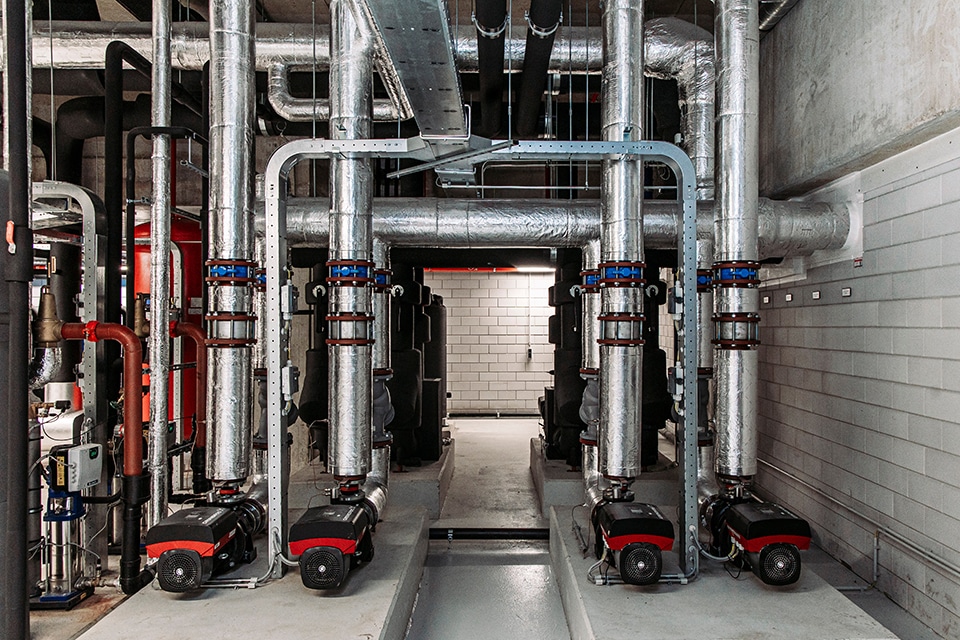
Within the Installation Combination ODE, Klimaatservice Holland was responsible for all mechanical installations. From the HVAC installations to the sanitary installations and firefighting installations. A modern and smart control installation was also realized resulting in a 'Smart Building'. "We further developed the DO+ design and the principle choices of Techniplan and UNStudio, with an eye for sustainability and for the well-being of all employees," says head of the design department Willem Sterkenburg. "BREEAM was a requirement that had to be continuously taken into account. To ensure comfort beforehand, a climate chamber test was carried out with an expanded metal ceiling and floor ventilation." Nederveen: "An important principle choice was the ventilation supply from the floor plenum. A sophisticated grid distribution enables perfect air distribution, while CO2 sensors guarantee a demand-controlled air supply. By designing the floor plenum as a pressure box, only a minimum of air ducts was required. Following the idea that warm air rises, the used ventilation air is extracted at the top of the room."
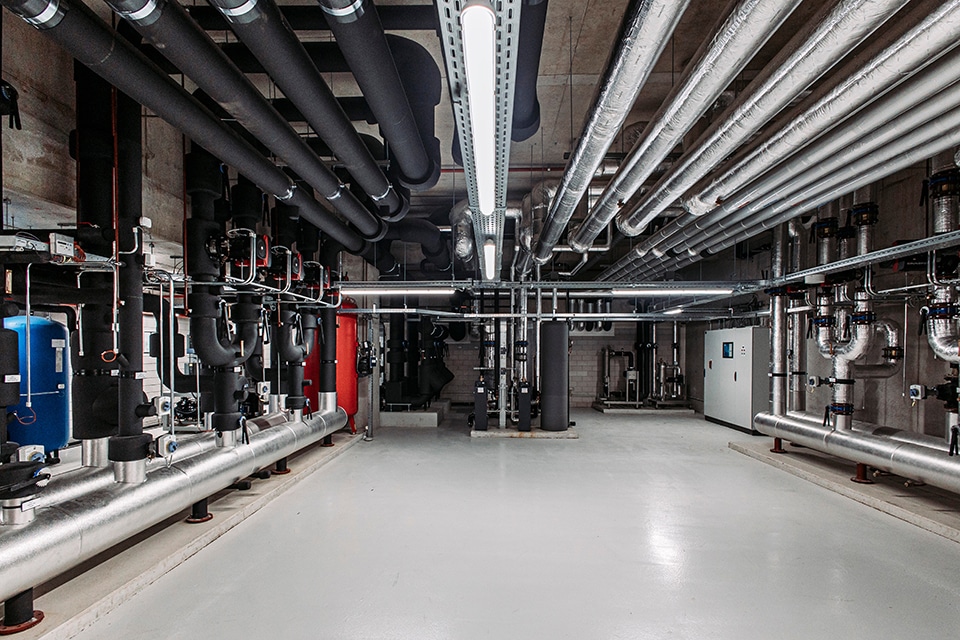
Special geometry
Open climate ceilings made of expanded metal were installed for the heating and cooling of the office spaces and breakouts, for example, says Nederveen. "In the entrance, parts of the restaurant and the atria, we additionally opted for underfloor heating and floor cooling. In addition, we provided the MER and SER rooms with cooling and the kitchens were equipped with extensive climate control and kitchen ventilation." Project Manager Pieter Meerkerk: "The biggest challenge in this project, however, was the special geometry. No floor is the same, which also applies to the installation techniques. For the climate ceilings, for example, we sought standardization wherever possible, but special connectors in façade connections were unavoidable. This involved a lot of specialism; from design to assembly."
Implementation of the built-in package
Also, the space between the climate ceilings and concrete floors was limited. "Where we normally draw out one floor and eliminate all installations above the ceiling, here we were dealing with large number of unique floors and building sections," Meerkerk said. "But also with two areas of coordination (the ceiling and the floor), which required careful coordination. The same was true when implementing the built-in package." Nederveen: "Our assignment for BPD involved the realization of a head office, with a number of provisions for the built-in package. Moreover, we had to keep room in our planning to further shape the built-in package. About two years ago, Booking.com came up with a requirements document for each floor, based on which we optimized our design." Major challenges here were the three kitchens and restaurants with hundreds of seats, he says. "In addition, the three to four breakout rooms per floor each had their own set-up and theme, which created huge dependencies. We had to deal with hundreds of wall and floor finishes, so we also had to deal with large numbers of suppliers. By pricing all these facets as early as the engineering and structural construction project, processing them in BIM and planning them meticulously, we were able to get nails in the coffin from the start of the finishing phase. Moreover, Booking.com could benefit from a working building with working installations immediately upon completion. From the coffee machines to the grow lights and the irrigation system of the green walls."
Technical heart
The heart of the technical installation is in the basement of the City Campus, which includes six air handling units, the heat and cold distributors and the emergency power generator. "The air handling units have the volume of a terraced house and were transported in parts to Amsterdam, from where they sailed by ship to the Oosterdokseiland," says Nederveen. "Here the cabinets were carefully lifted into the building and assembled, after which the City Campus was further constructed." Heat and cold are supplied by a WKO source on Oosterdokseiland, Sterkenburg says. "From the basement, heat, cold and ventilation air are distributed to the various spaces through five shaft cores."
