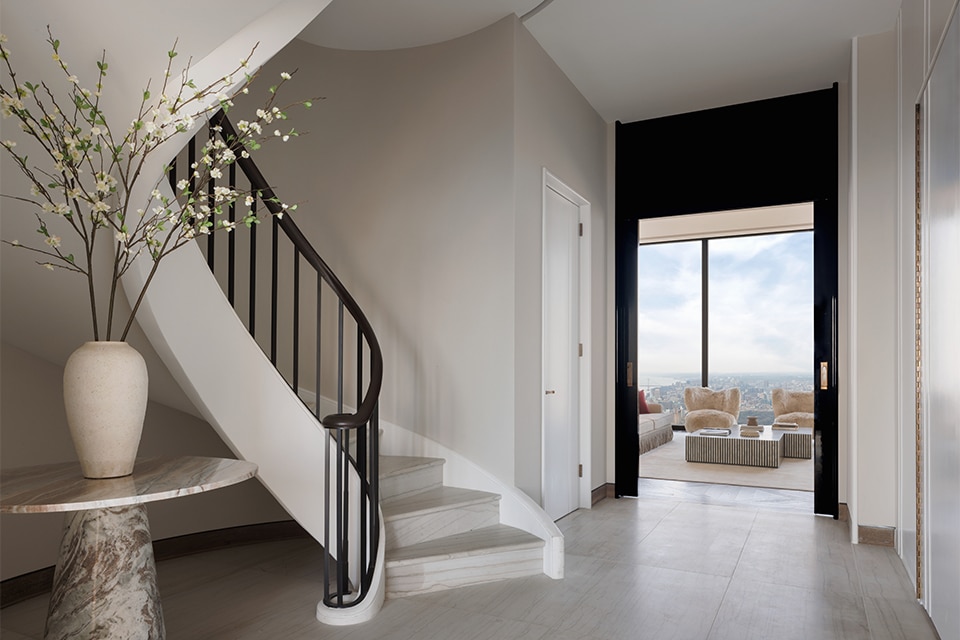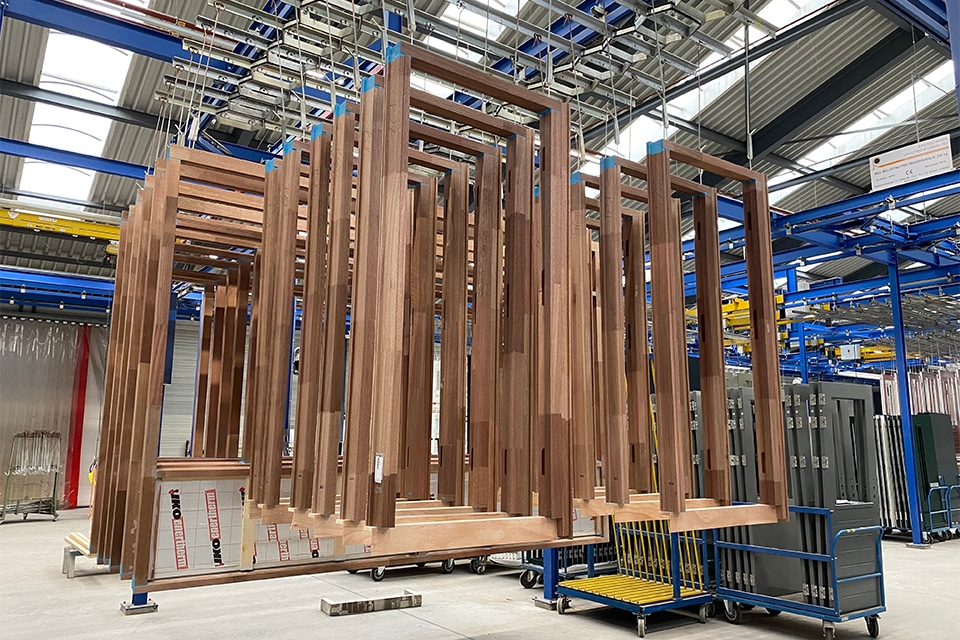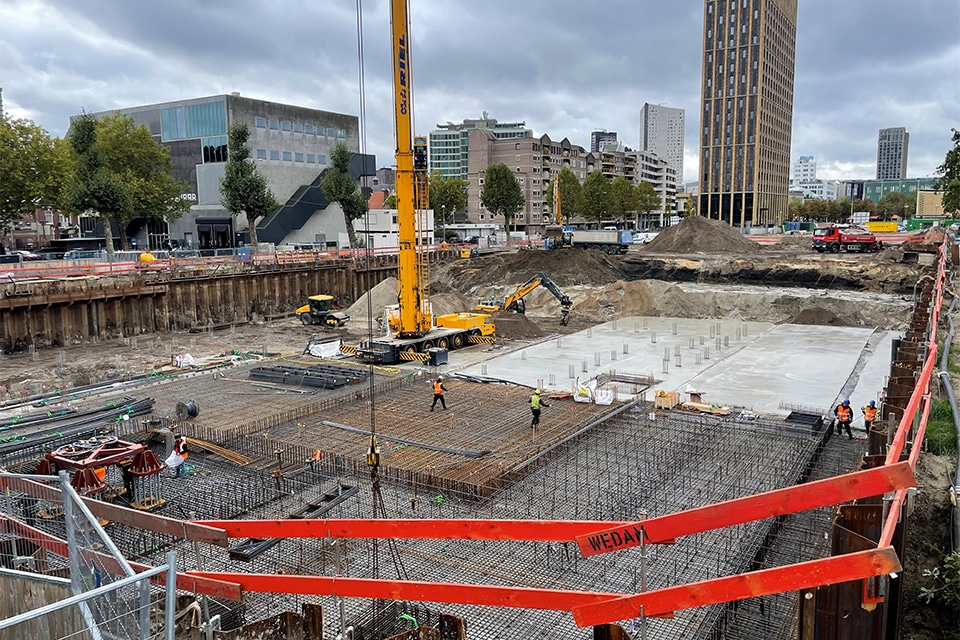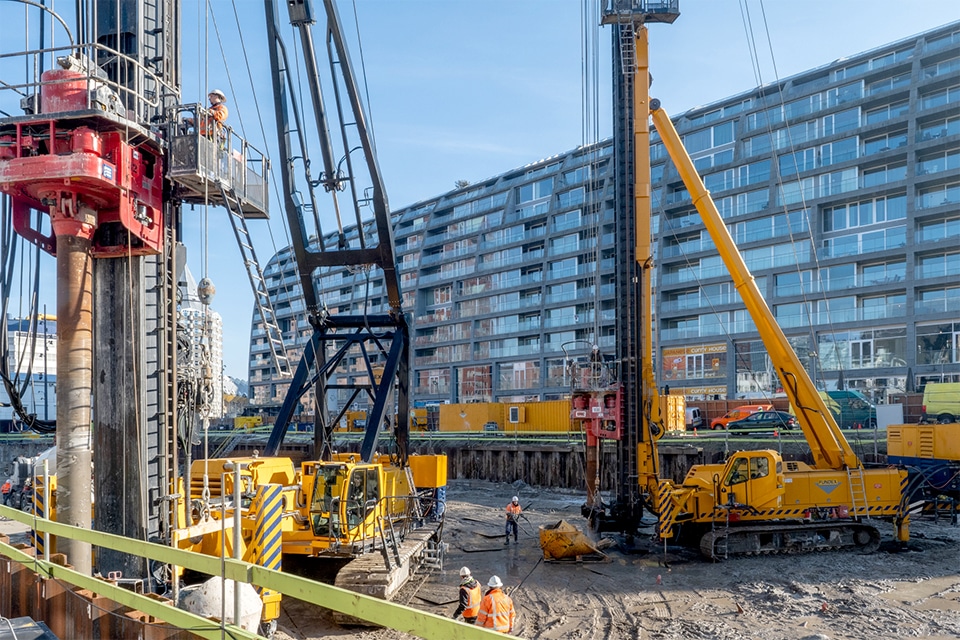
Your partner in large and small projects
Construction company M.J. de Nijs en Zonen B.V. of Warmenhuizen is a well-known and valued contractor and project developer in the Greater Amsterdam, Alkmaar and Haarlem regions. For over a century it has combined old-fashioned craftsmanship with the latest technologies. Sustainable and efficient and from new construction to transformation, renovation and restoration. De Nijs Castricum also serves the small-scale project market, private construction and restoration work. This makes De Nijs at home in all facets of the construction sector.

The small project market includes not only renovation projects up to € 50,000, but also new construction projects up to approximately € 5 million, says Tom Stam, head of production at De Nijs and responsible for Castricum. "We mostly work on behalf of private clients, property developers and housing corporations, whom we relieve from A to Z. We are happy to provide support with a piece of advice and design, take care of the building permit application if required, and take care of the complete realization. Where necessary, we can fall back on our colleagues in Warmenhuizen. For example, for some project development, calculation and administration, but also if extra manpower or equipment is required."
Turnabout in Heerhugowaard
About 25 people work at De Nijs Castricum, Stam explains. From planners to supervisors, managers and the people on the shop floor. Recently, they were involved in the turnkey realization of 31 homes, a Vomar supermarket and several convenience stores in new housing estate de Draai in Heerhugowaard. "Commissioned by Hoorne Vastgoed and based on a design by Christoph Kohl Stadtplaner Architekten, we completed an environmentally friendly new building of approximately 1,400 m2 realized, with 15 on the second floor and 16 two- and three-bedroom apartments on the second floor. Through the use of solar panels and heat pumps, the building operates in a gas-free and energy-efficient manner. Thanks to traditional masonry facades, prefabricated facade bands, aluminum eaves and wooden frames on the residential floors, the building blends nicely into its surroundings. Supplies for the Vomar supermarket on the first floor are arranged indoors in a special unloading area."

The Vondel Garden in Amsterdam
In Vondelpark Amsterdam in 2019 and 2020, de Nijs Castricum completed the circular Vondeltuin project, designed by DOOR Architects. "Hospitality pavilion the Vondeltuin forms the connection between the Werkmanshuisje (in Indonesian Batak style) and the rest of the Vondelpark (in English landscape style) and was a pilot for the 'Amsterdam Circular: Learning by Doing' program of the municipality of Amsterdam," Stam says. "The ambition was to make the new building as circular as possible. During the design phase we actively sought reusable or bio-based materials, which resulted in a wide range of applications. For example, the wood of the piles comes from a sustainably managed forest and the facade incorporates old natural stone sidewalk strips and steel sandwich panels. Also special are the shingles from Amsterdam water cypresses, which had to be cut down anyway."
Zanderhoek in Heiloo
At Kennemerstraatweg 105 in Heiloo, De Nijs Castricum has built ten apartments ranging from 32 to 86 m2 realized, commissioned by Rotteveel M4. "Seven apartments were built completely new, while the remaining three apartments were built in the existing building," Stam says. "The exterior facades are on the property boundary on three sides, which presented challenges. Moreover, the front facade is almost directly adjacent to Kennemerstraatweg, which is one of Heiloo's main roads. Because of the heavy traffic, logistics were a daily concern." Also special was the high level of finishing, he says. "The stuccoed white facade is a fine example of this."
Canal building in Amsterdam
For a private client in Amsterdam, De Nijs Castricum merged two canal houses into one. "On the canal side, and according to a design by AHH, the whole is fitted into the surrounding monumental buildings," Stam says. "On the inside, on the other hand, we opted for a light and spacious unit. Large window openings and slender profiles ensure maximum daylight penetration. Moreover, by reducing the volume slightly, it became possible to create two courtyards. Grass and sedum herb roofs create a green view in the otherwise densely built closed building block."
The above projects illustrate the versatility and potential of De Nijs Castricum, which is being noticed by more and more private clients, real estate developers and housing corporations.



