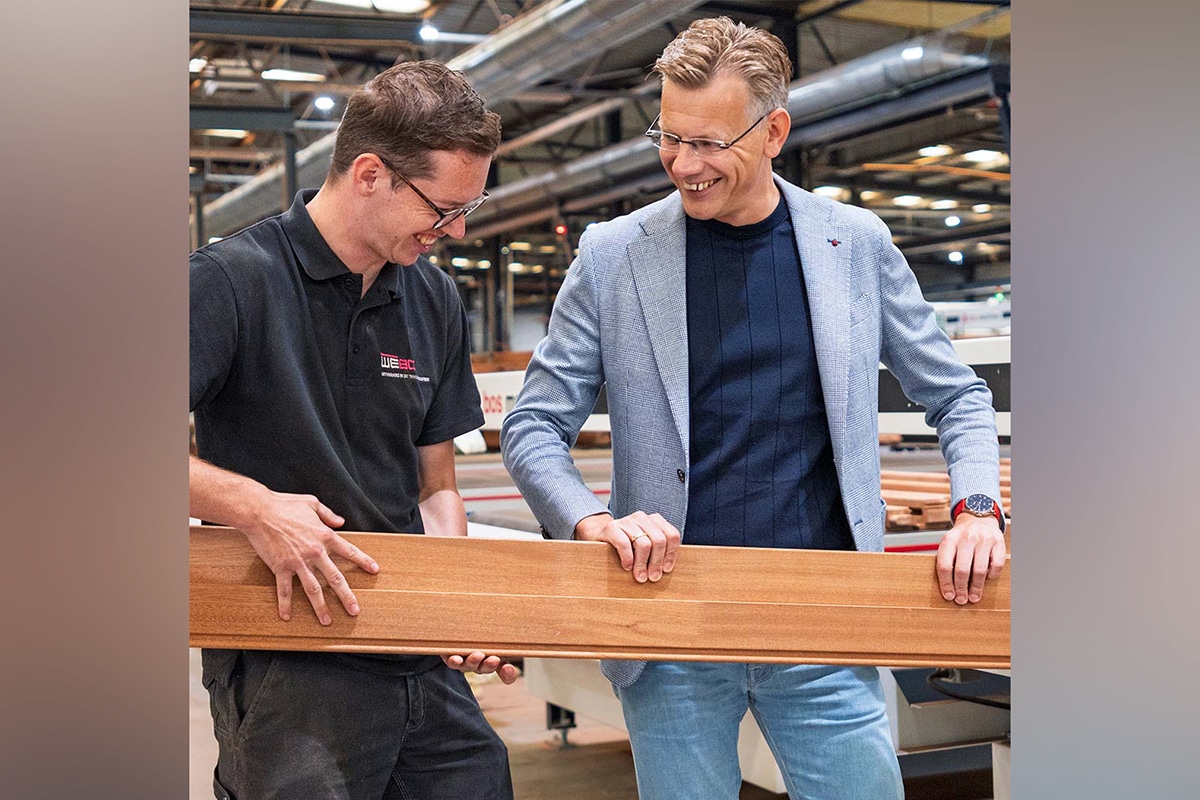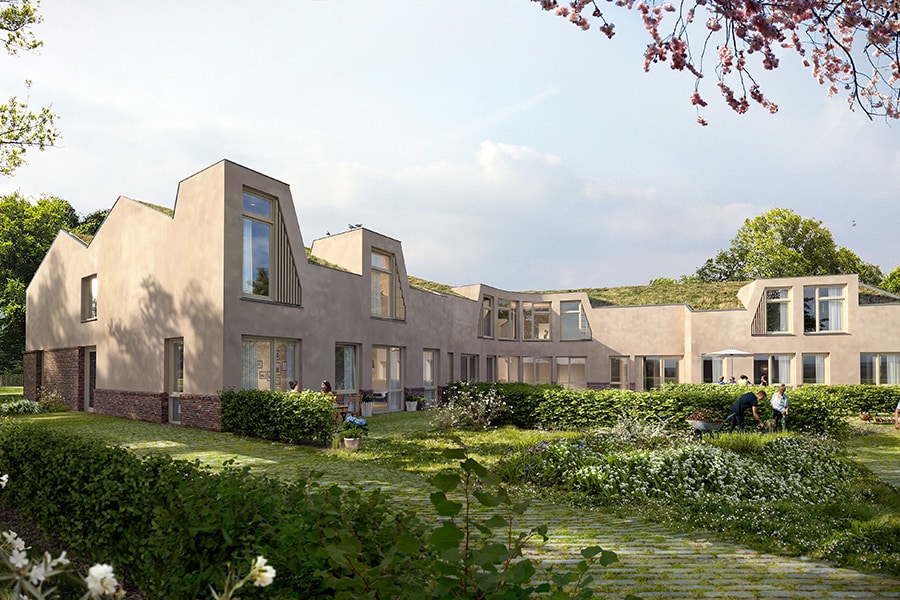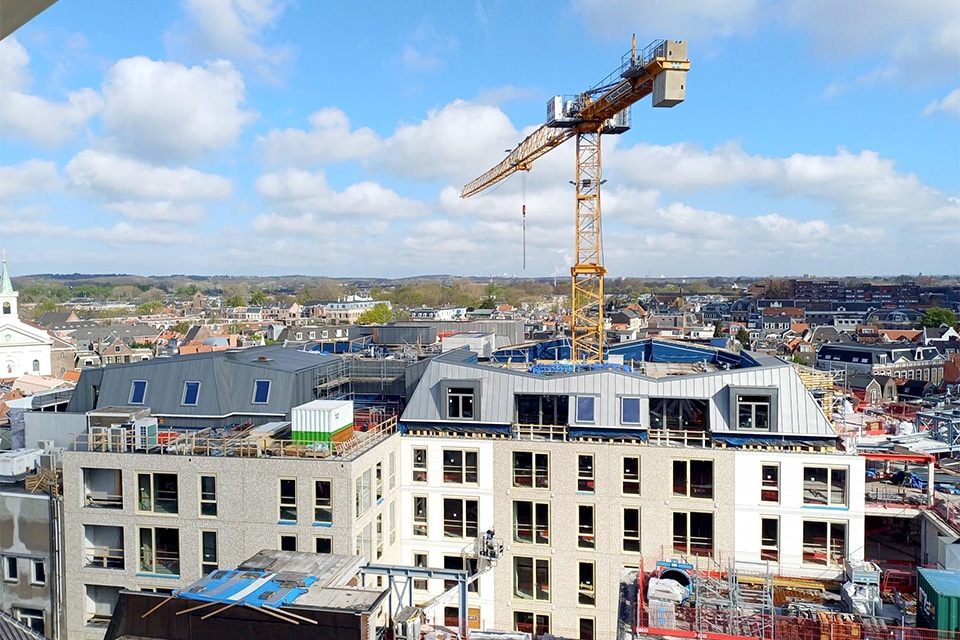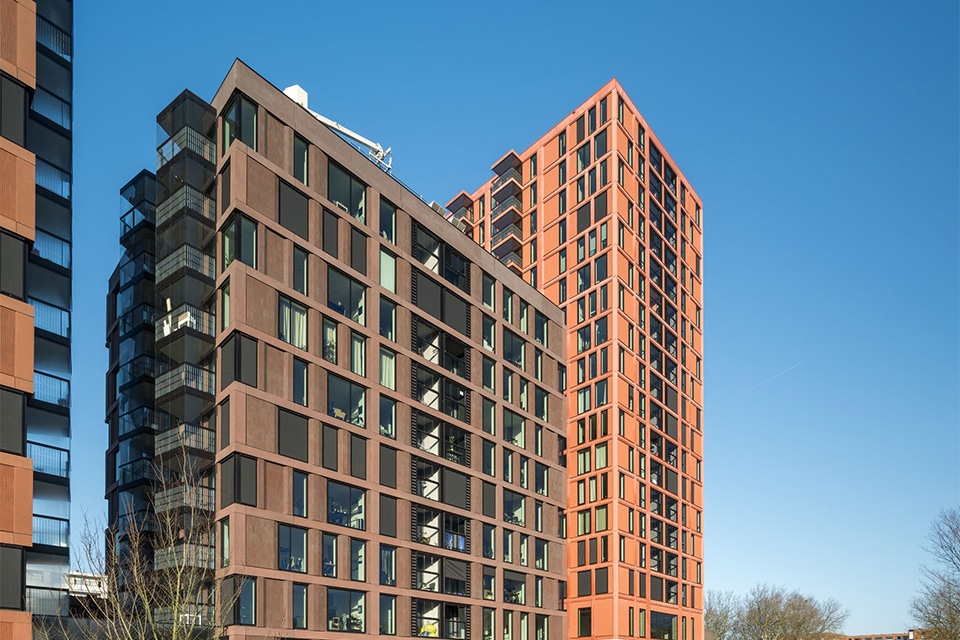
Assembly and finishing of biobased walls, drywall ceilings and window frames
'Work faster with precast flax walls'
Total finishing company Vellinga Project Realisatie provides the delivery, assembly and finishing of the bio-based Faay walls and installs the window frames in the transformation project Rivierenhuis in Amsterdam. In addition, the company provides the bathrooms of the 318 homes with plaster ceilings. "This is one of the largest biobased projects in the Netherlands," said Faay.
Vellinga has been working with Faay's bio-based house and room partition walls for years. After all, these have many advantages, says director Taco Vellinga. "Normally you build a wall from a profile, insulation material and plaster. With the Faay walls with a core of flax, the process is much simpler because the wall is built from prefabricated panels. Prefabricated pipe shafts are installed in the walls, so there is no need to take into account the work of an electrician, for example. Another advantage is that the walls are rock-hard inside and therefore screw-tight. The raw materials are slightly more expensive than traditional walls, but in return you have fewer transport movements and a shorter construction time. That's cost-saving."
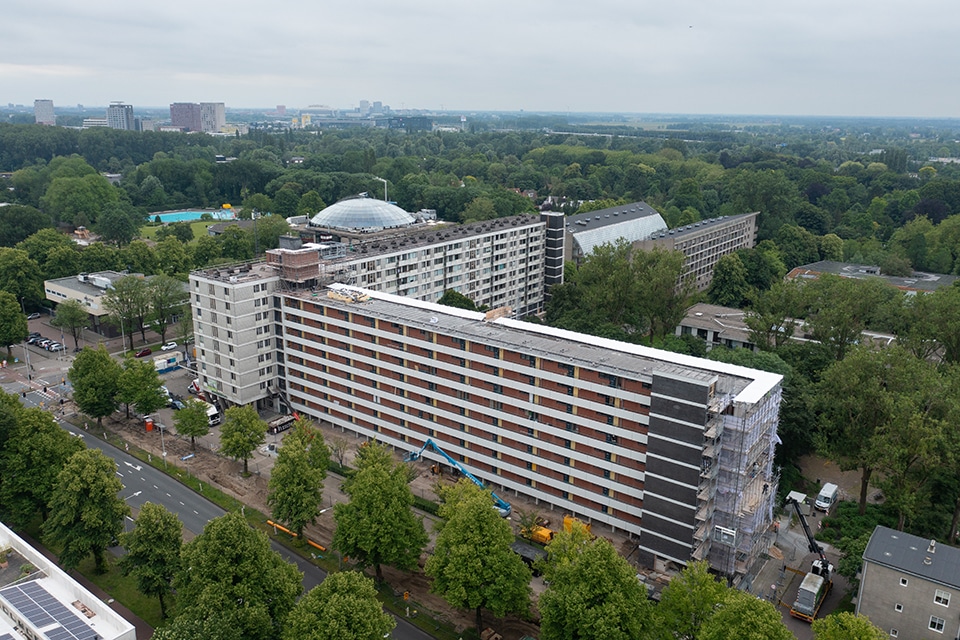
ONLY CERTIFIED MECHANICS
Every fitter at Vellinga, including those from the flexible shell, is certified and has completed a theory and practical course at Faay. This allows the company to offer excellent assembly guarantees. The assembly of traditional wall systems also requires many more fitters than the assembly of Faay wall systems.
"We notice that the demand for the bio-based and circular walls is increasing enormously. Partly because of the growing awareness of sustainability and because it is stimulated by the government. The walls even store CO2; it is therefore the most sustainable wall in the Netherlands. The product has been around for more than fifty years. The requirements and rules have changed so much that there is now a lot of attention for it. We have been working with it for seven years, so we have a lot of knowledge and experience in house."
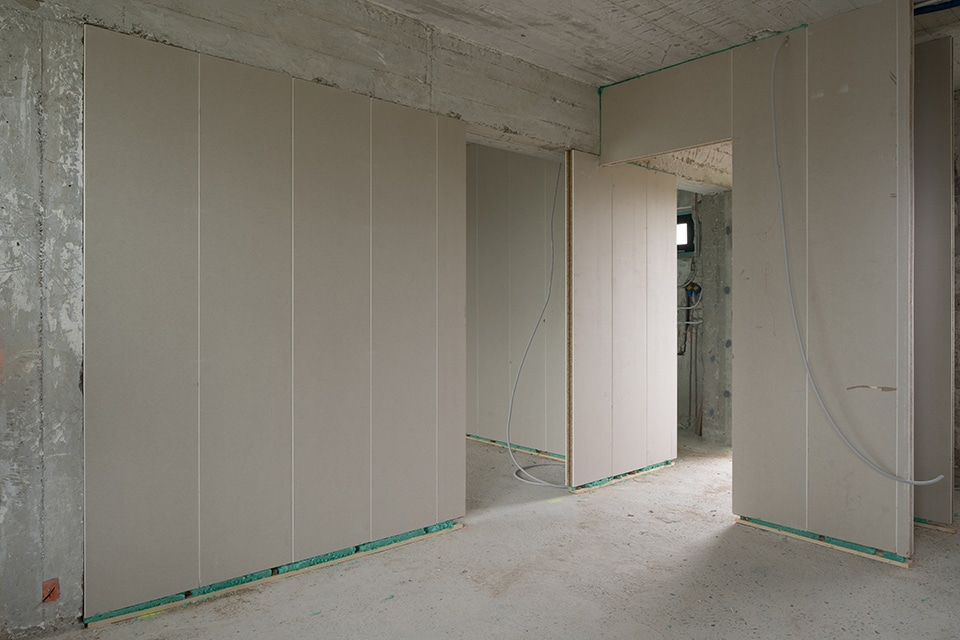
SUMMARY
The application for the walls for the River House project has arrived at Vellinga
through Faay. The two companies fly the project together and also inform the client in this way. Which wall can best be applied? How can deliveries be made as efficiently as possible? Is there a wish for the walls to be demountable or fixed? There are numerous possibilities, details and solutions. Vellinga then makes the quotation and Faay does the engineering. The work preparation is done jointly by the companies. During the assembly period there is also intense contact between the parties. "Different situations arise, in which we arrive together at the best solution for all parties. Faay invests a lot in sharing knowledge with all parties and that is also important in such projects. In total there will be 17,500 m2 of Faay wall in the Rivierenhuis. We will also install about 1,847 frames and interior doors, install the ceilings in the wet areas and finish all the pipes in the building with coves." The Rivierenhuis is a challenging but inspiring project for Vellinga Project Realisatie. "The project continues for us into 2025, and we are completing seven homes a week," he said.
This is one of the largest biobased projects in the Netherlands. "The Rivierenhuis will be completely future-proof. This is also a nice prestige project for our clients to show what is possible in terms of sustainability. Extraordinary that Hemubo and Eigen Haard dared to do this for such a large project."
