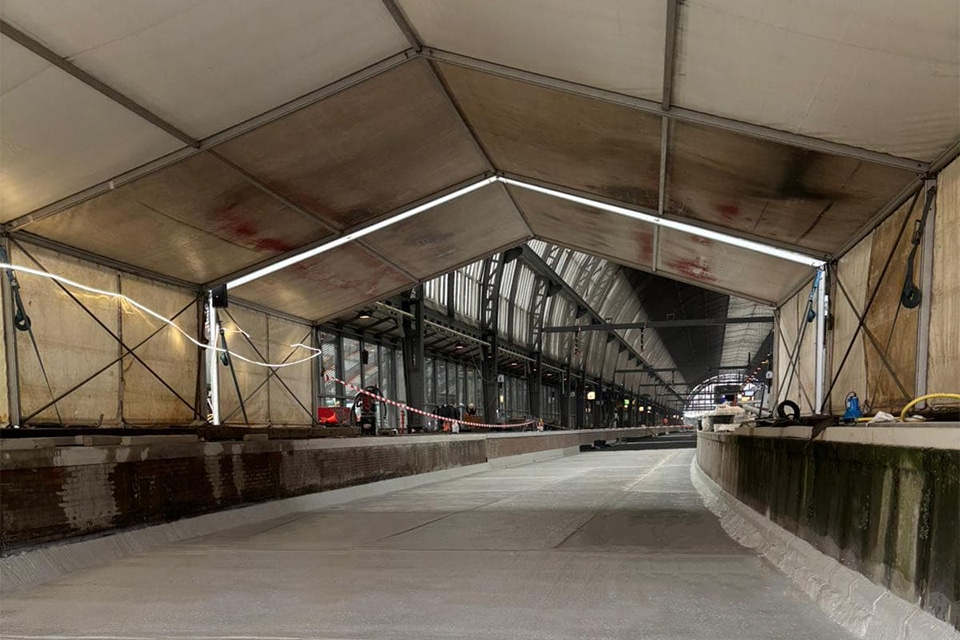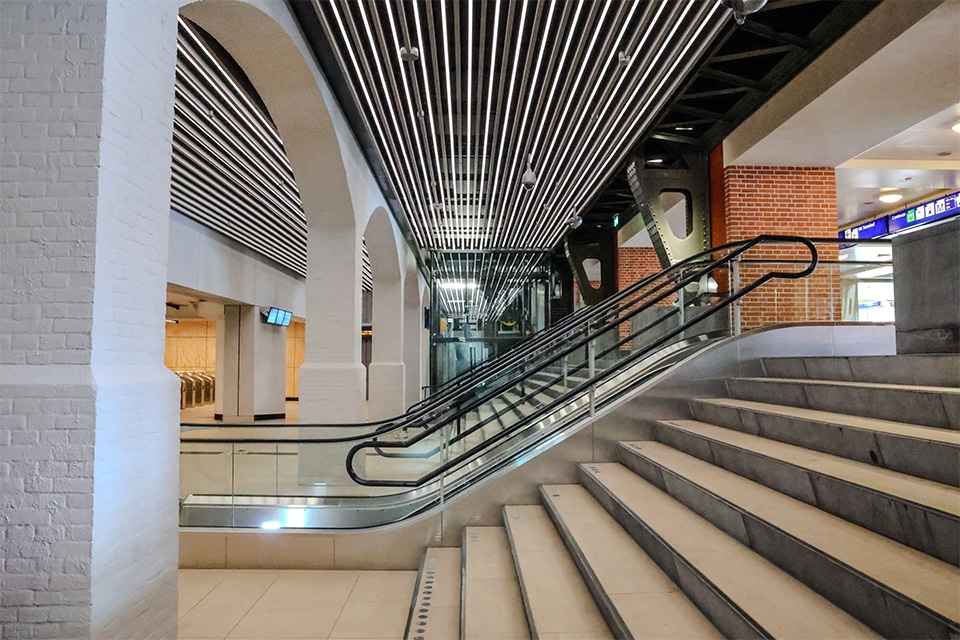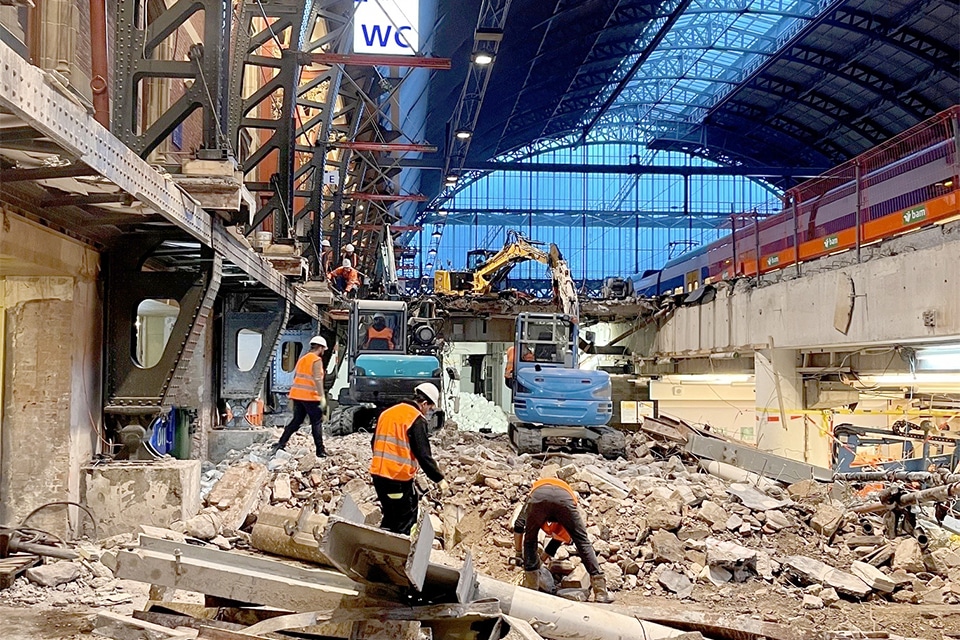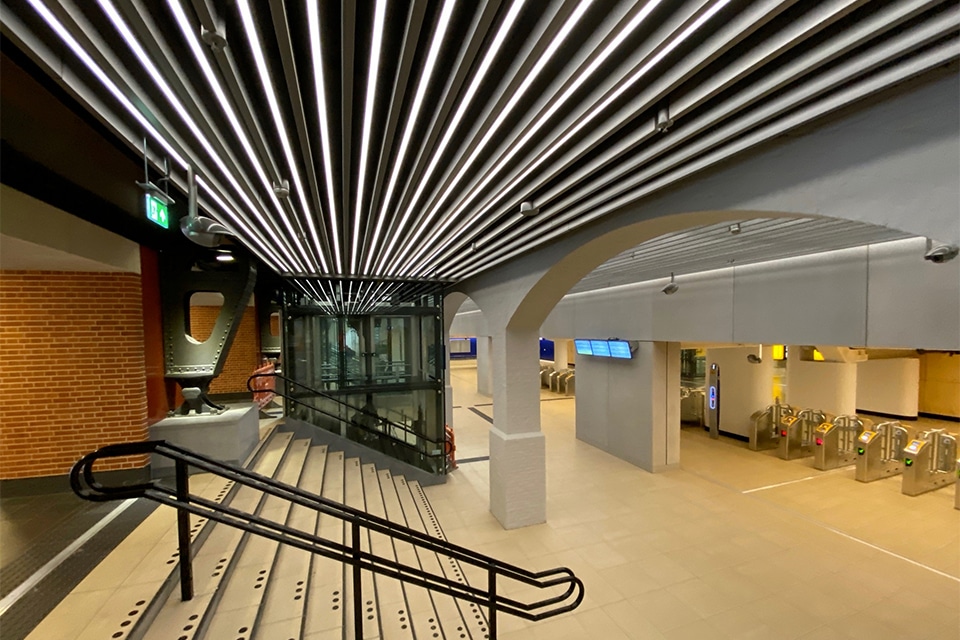
Creatable 3D model for precast concrete structure facade
The new prefabricated construction of architectural concrete also gives the flats a fresh look. In addition, the balconies will be one and a half meters wider.
The engineering and coordination of the concrete structure is in the hands of VH Prefab Engineering. "A nice project, in which we can show our versatility well," says director Coen Hartjes of VH Prefab Engineering. "We are a young agency, but with years of knowledge and experience in designing and elaborating complex precast concrete structures. Commissioned by Smits Vastgoedzorg, we take care of the concrete construction for the balconies and galleries from advice to detailed engineering."

3D and 2D
"The chief structural engineer's 3D model and the architect's structural model were our starting point," Hartjes continued. "Based on this, we modeled a suitable, manufacturable structure with precast concrete columns, gallery edges and balconies. Into this model we integrated the 3D designs of the steel structure and fencing. In this way, we built the structure together." From the 3D model, VH Prefab Engineering also extracted the 2D drawings, based on which the precast elements were produced and assembled.
Joint approach
Several parties are involved in the design and realization of the balcony and gallery construction. Besides the architect, the main structural engineer and the contractor, these include the steel supplier, the manufacturer of the precast, the assembly company of the precast and the supplier of the fencing. VH Prefab Engineering coordinates the work of all these parties. "Every two weeks we have consultations," says Hartjes. "Then we discuss what any bottlenecks are and how we address them together. The latter is very important to us. We like to work as a team and stand for open and direct communication."
Proud
Production and assembly of the elements are in full swing. Hartjes is proud: "With this project we show that we already have a firm foothold in the precast concrete market. At the same time, we are proud of the work itself. In excellent cooperation with the contractor and the other parties, we are achieving a beautiful end result."
'We modeled a suitable, manufacturable structure with precast concrete columns, gallery edges and balconies'



