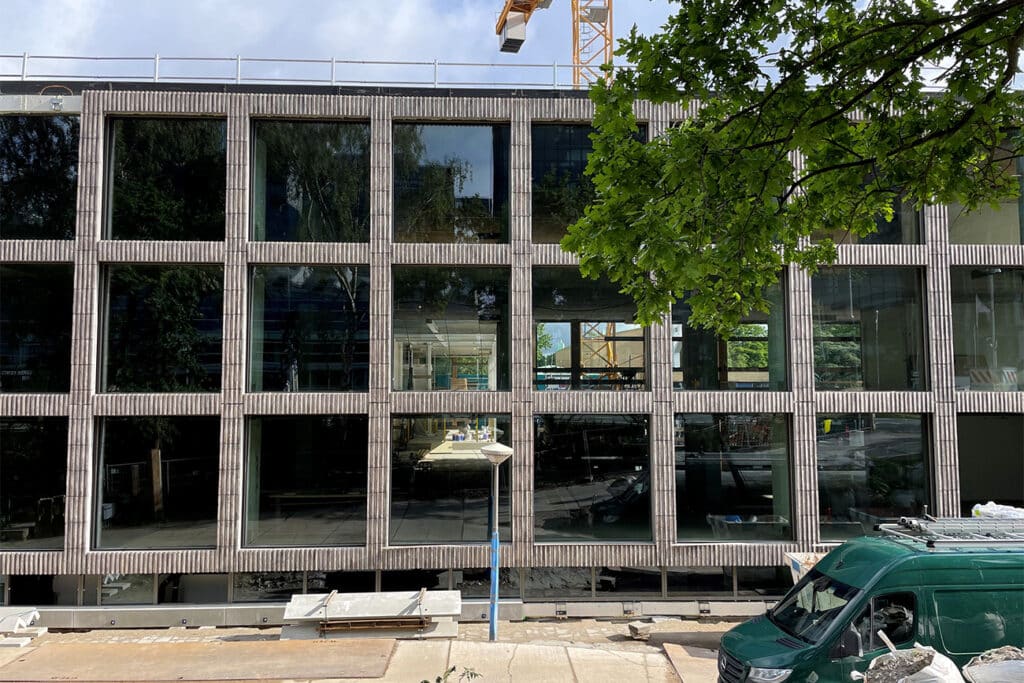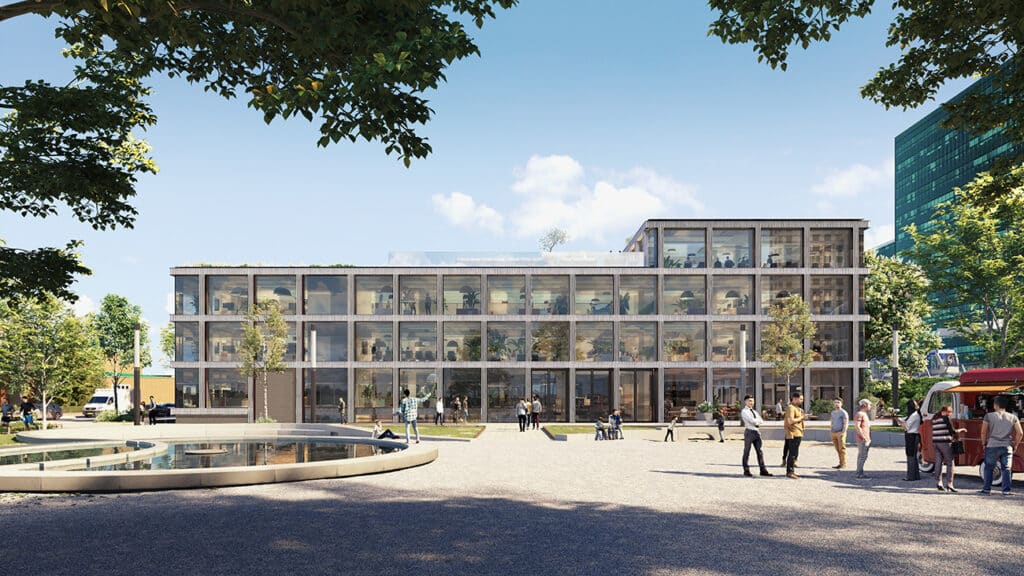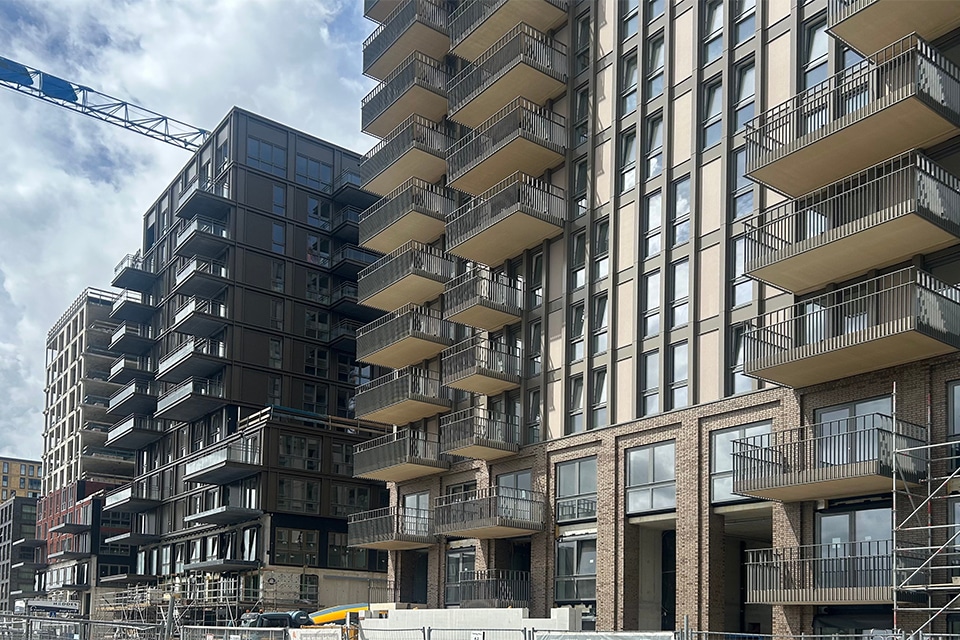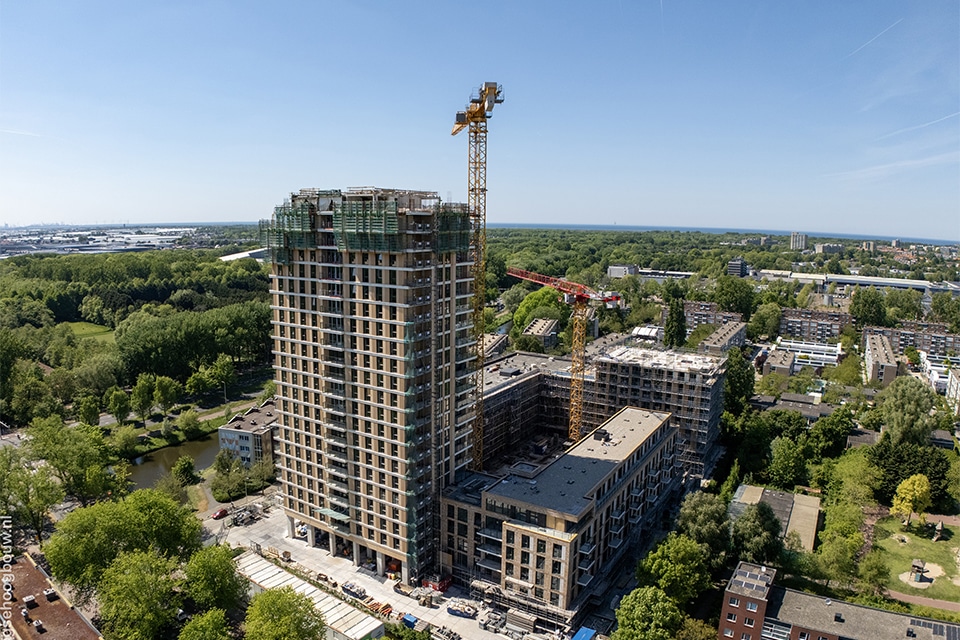
A high-quality office building with transparent floors and clear routing
Creep-by-creep-by corridors disappear
Amsterdam's Strawinsky House dates back to the 1970s and has since been renovated several times. This has created a maze of crawl-through, sneaky corridors in which visitors have difficulty finding their way. ZZDP Architects is making the building uncluttered again. They are transforming the courtyard into a central entrance hall and restoring allure to the dated facade.
The Strawinsky House is located in Amsterdam-Zuid, between the high-rise offices of the WTC and the chic low-rise buildings of the Prinses Irenebuurt. The adjacent office buildings between Prinses Irenestraat and Strawinksylaan have already been remodeled or are still under construction. Previous plans for densification have fallen through, a "blessing in disguise. Egeria and FLOW Real Estate engaged ZZDP Architects to gut the Strawinsky house, preserving the structural grid and structure of the floors.

A generous entrance and green roofscape
One of the largest interventions is the atrium, creating a generous, ground-level entrance. The office area that surrounds the atrium will be transformed into a high-quality office building with flexible, transparent floors spread over four floors. The roof landscape on the third floor is also undergoing major changes. Here the bitumen roofing and technical space will make way for a penthouse, terrace and green spaces. The remaining portion will be covered with solar panels. "Precisely because the nearby office towers overlook this roof, this is a big improvement," says Adam Smit, architect and partner of ZZDP Architects. "For the greening, we collaborated with Delva Land-scape Architects."
Installation space
One challenge is finding enough space for the modern installations. The ceiling height of 3.30 meters leaves little room for this. "To create as much visual space as possible, we opted for open ceilings with climate islands. This openness is also an important quality of the interior design by Casper Schwartz, who is handling the interior design for tenant DLA Piper."
Facade
One eye-catching feature is the new cladding. Here, ZZDP Architects opts for the total replacement of the somewhat brutal grid cladding. The new cladding - standing brickwork with elongated bricks by Petersen in a friendly, light sand color - still follows the rhythm of the building, but now delicately and stylishly.
"The color references the previous façade, while the staggered texture has a brutalist expression. Because we also created the working drawings for contractor DuPrie, we remained involved up to and including the execution." The design has since been completed, and Smit looks back on the commission with pleasure. "It felt like a luxury assignment in a sensitive spot in Amsterdam. Renovation assignments are almost always linked to expansion. We were allowed to simply renovate the Strawinsky House beautifully and give the building allure. I think we succeeded - partly due to the beautiful materialization."

Aluminum window frames and steel interior doors
The transformation of the Strawinsky House into a new high-quality office building is beginning to take shape. Facade builder J.M. van Delft & zn. from Drunen has been trusted by main contractor Du Prie bouw & ontwikkeling to provide this project with aluminum and steel. Based on a design by ZZDP Architects, they were able to fit the entire outer facade with aluminum frames and supply and install steel inner doors.
The crux of this project was primarily in the glazing of the window frames. Because of the floor-to-ceiling windows, it was not possible to do the glazing from the inside. This meant that the windows had to be placed from the outside in. It became enormous millimeter work to install the windows properly and without breakage. Through timely and good communication, the parties involved were able to successfully complete this process. The assembly process of over 2,300 m2 of aluminum window frames and curtain walls is almost over for the facade builder. With a few final touches to the 'i' such as the transport holes and shed roofs, it is expected to deliver this wonderful project by the end of the year.
- Client Strawinskyhuis B.V. (FLOW and Egeria Real Estate Development), Amsterdam
- Architect ZZDP Architects, Amsterdam
- Constructor ABT, Velp
- Contractor Du Prie construction & development b.v., Leiden
- Installation Advice Wolf Dikken consultants, Wateringen and Bosman Installations, Utrecht
- Façade builder J.M. van Delft & zn., Drunen
- Landscape Architect Delva Landscape Architects
- Interior designers Tank (design phase) and Casper Schwartz Architect (for DLA Piper)
- Construction period July 2021 - March 2023




