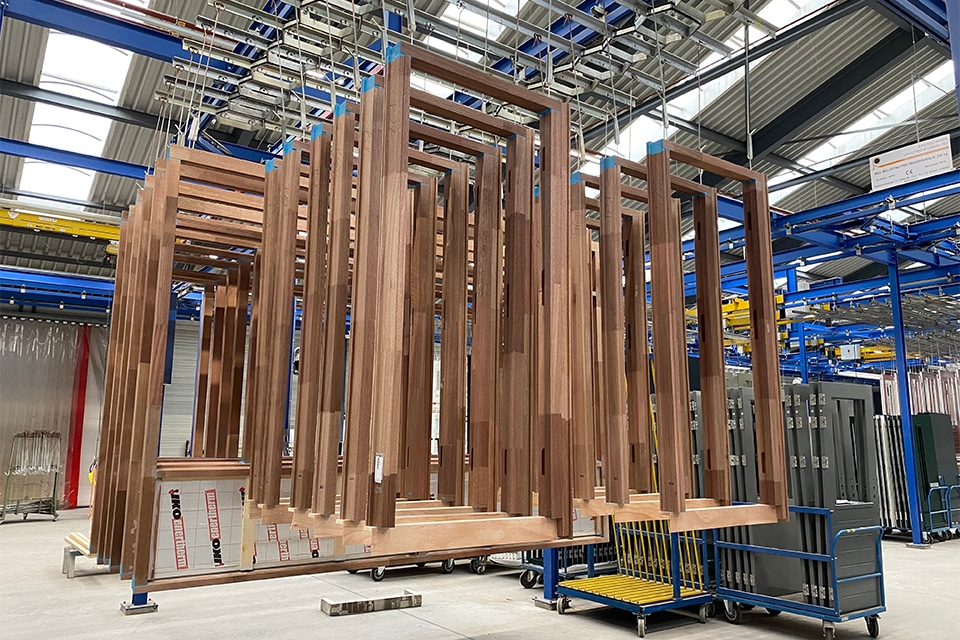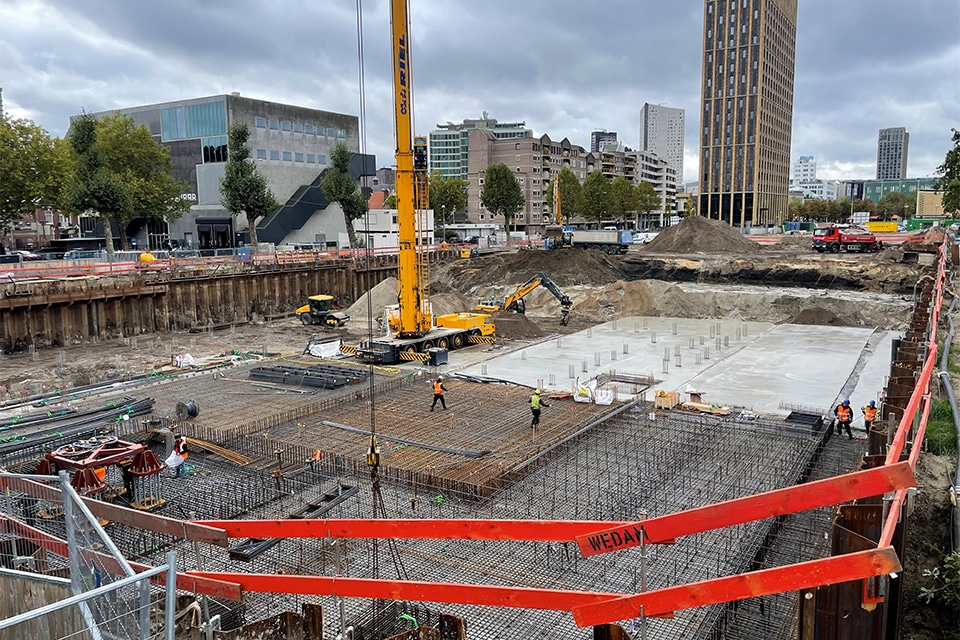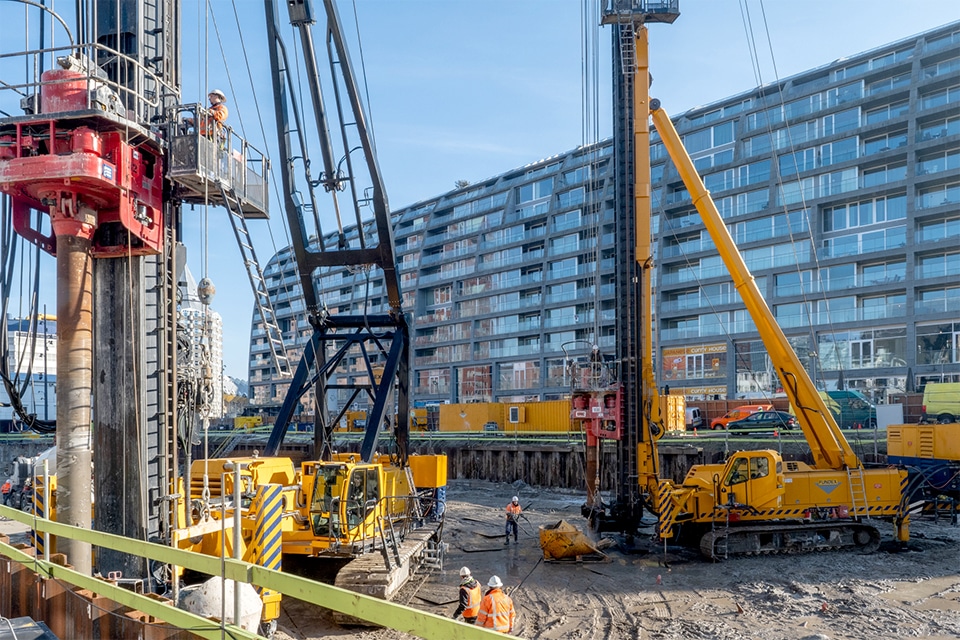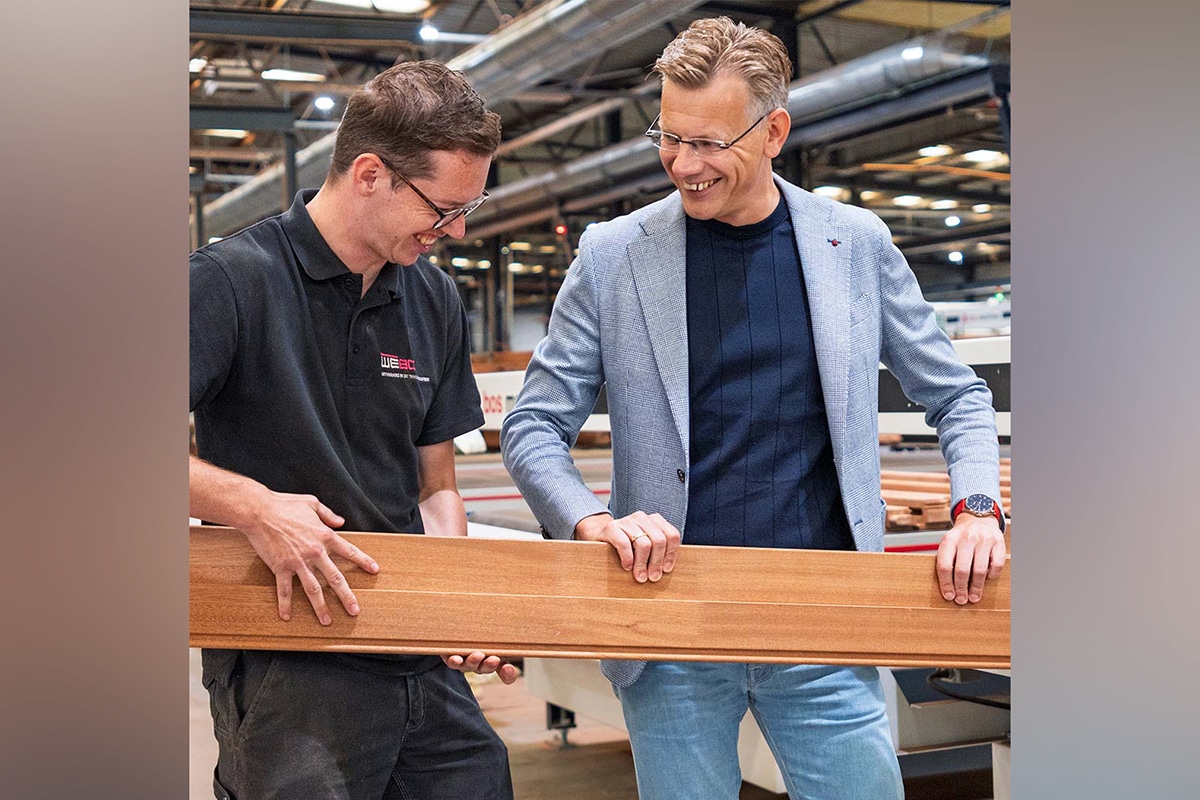
Building blocks for energy supply and installations
Installation engineering consultant Hiensch Engineering's involvement in Hyde Park goes beyond technical design for the building blocks. Hiensch created the Power Supply Master Plan for the entire area development. "We design the building blocks for the technical facilities," says director Jan Sier. In the case of Kensington, for example, Hiensch provides the technical part of the DO in BIM, including piping zones on which the installers base their detailed engineering.
Hyde Park will eventually have 3,800 homes, which will be all-electric connected to a CHP system. The Kensington building block (approximately 233 apartments) kicks off the project and consists of 7 different "houses. The urban design - the transformation of an industrial site into a residential neighborhood - as well as the stepped façade structure of the building block require an integral design-technical approach, entirely in BIM/Revit. "Our approach is in line with the way of working in non-residential construction," Sier says. "This area development is certainly not comparable to traditional residential construction, where the general contractor builds structural facilities for technical services and the installers connect."
Manufacturability
A block like Kensington must be makeable and the neighborhood as a whole must be able to function as planned. Hiensch Engineering provides both the Energy Supply Master Plan and the installation advice for the first buildings, commissioned by Hyde Park B.V. Eteck will be the operator of the sustainable energy supply. Kensington is being built by 1 contractor and consists of 7 building sections, each with its own technical infrastructure. This requires intensive collaboration in a full BIM environment. Sier: "We lay down the basic structure with which technical facilities become feasible for the installers, and on which they can build in their own project engineering. All design parties work in BIM, including the architect, structural engineer and general contractor."
Utilities
Kensington's stepped façade structure with outdoor spaces leaves little room for installations on the roof and façades; for this reason, the CHW system is provided in the basement. The air handling system is accompanied by a CERA system, where fresh air is supplied in a demand-controlled manner. The installation space for down pipes requires extra attention. That means: no excess, but coordination. Sier: "Testing the design against practice is our role during execution." From the utilities, eventually enough power must be available for the entire neighborhood development. "Another challenge is scaling up the power source. Hyde Park is being built in phases; the ongoing involvement of grid operators is needed to build additional infrastructure."



