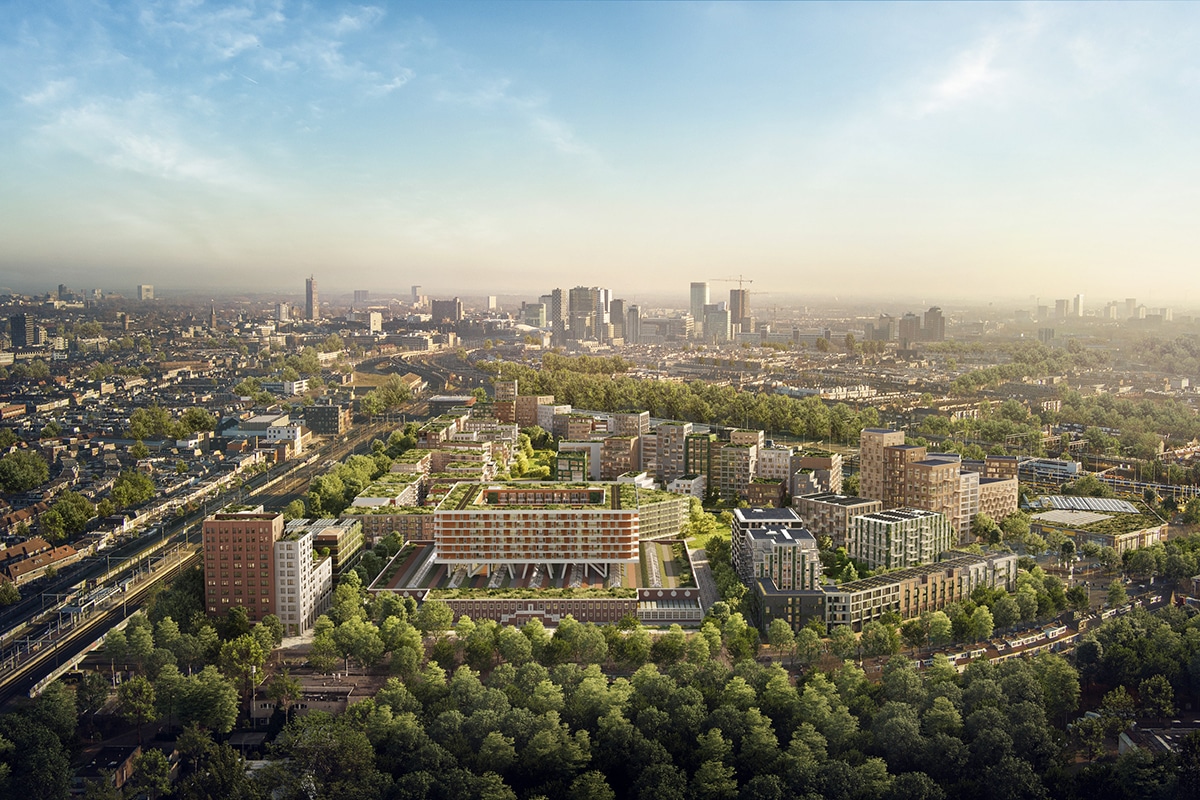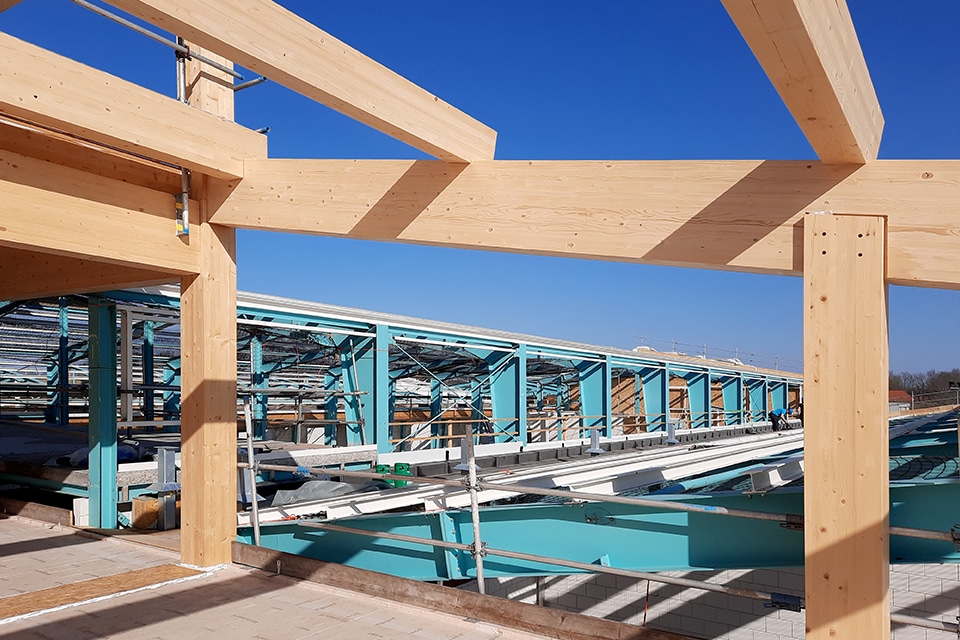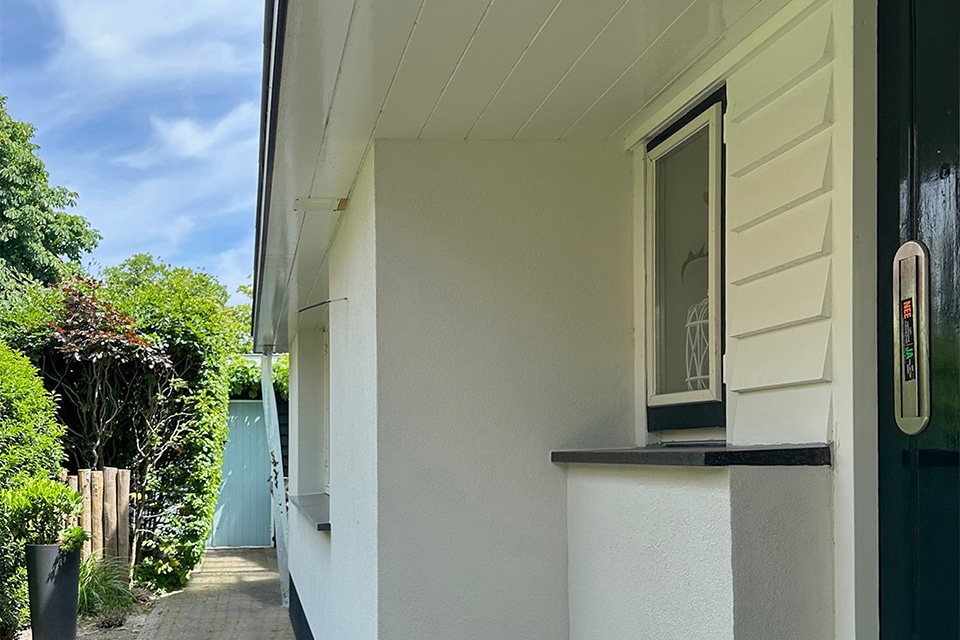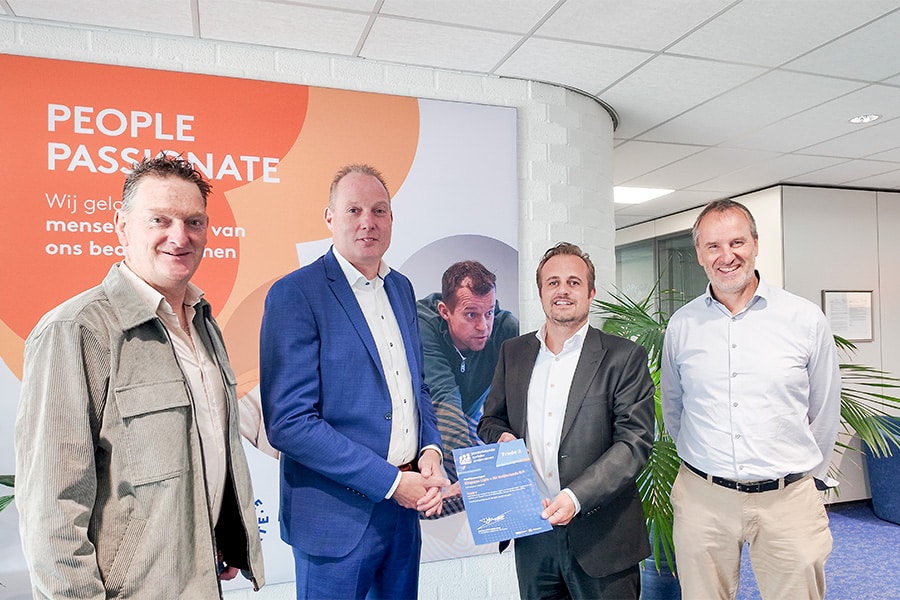
Quickly built and of high quality
Joint risk
In Middelburg, a former school building is being converted into a residential care center. This is being done according to the BouwMeesterProMethode. Design and execution are done completely transparently and with as much reuse as possible. Building architect Rothuizen and the subsidiary contractors are working together to achieve the highest possible price-quality ratio.
The former Scalda school building on the Ravensteijnweg in Middelburg has been dismantled except for the shell and facades, and the construction of the new residential care center with care apartments and headquarters is now underway. The new center will soon offer 137 care places; 95 places for nursing home care, 20 rooms for temporary stay and 22 rental apartments. Paramedical facilities, day treatments and hospitality will also be accommodated in the complex. With an area of 12,500 m2, it is a project of stature.

Joint risk
The BouwMeesterProMethode played a leading role from the very first moment, with the architect in the leading role. "This one keeps in constant contact with the client - in this case healthcare organization Zorgstroom - and ensures that all aspects of the client are included in the Preliminary Design," says Dick Schuit, technical director/partner of Rothuizen. "Think of Program of Requirements, budget, planning and quality. When all the plans were worked out, we created the project book together with the client. From that moment on - and this makes the BouwMeesterProMethode special - we carried the risk together. The relationship with all parties involved is based on trust."

Sustainability
In the context of sustainability, the construction of residential care center Ravensteijn-
road explicitly focused on reuse. For this reason, the modular shell and sandwich façade panels were spared. The preserved shell was later expanded with wood frame construction. "The layout lent itself quite well to the design of a residential care system," says Dr. K. K., who is a member of the board of directors. Other sustainability measures included a well-insulated roof, triple glazing and heat pumps, which make the project independent of fossil fuels. The total package of measures also brought the DUMAVA subsidy scheme within reach, a welcome contribution to the cost of making the building more sustainable.

Best value for money
The execution time is short and fixed in the contract. Schuit: "We established that right from the call for tenders. Now the challenge is to actually complete the total project with the highest possible quality within a year. We selected the chain partners (team of consultants and specialists) for this purpose. They are all well-known parties in the higher quality segment. In addition, we have a lot of knowledge and know-how in the field of care. Smart bathrooms, home automation and the design of living circles are in trusted hands with us. This allows us to make quick decisions while ensuring the best value for money. Because all decisions are made completely transparently, Zorgstroom gets more quality for the same money, including the space to think along with us."
- Client Zorgstroom, Middelburg
- Architect Rothuizen Architects and Advisors, Middelburg
- Contractor Rothuizen BouwMeesterPro, Middelburg



