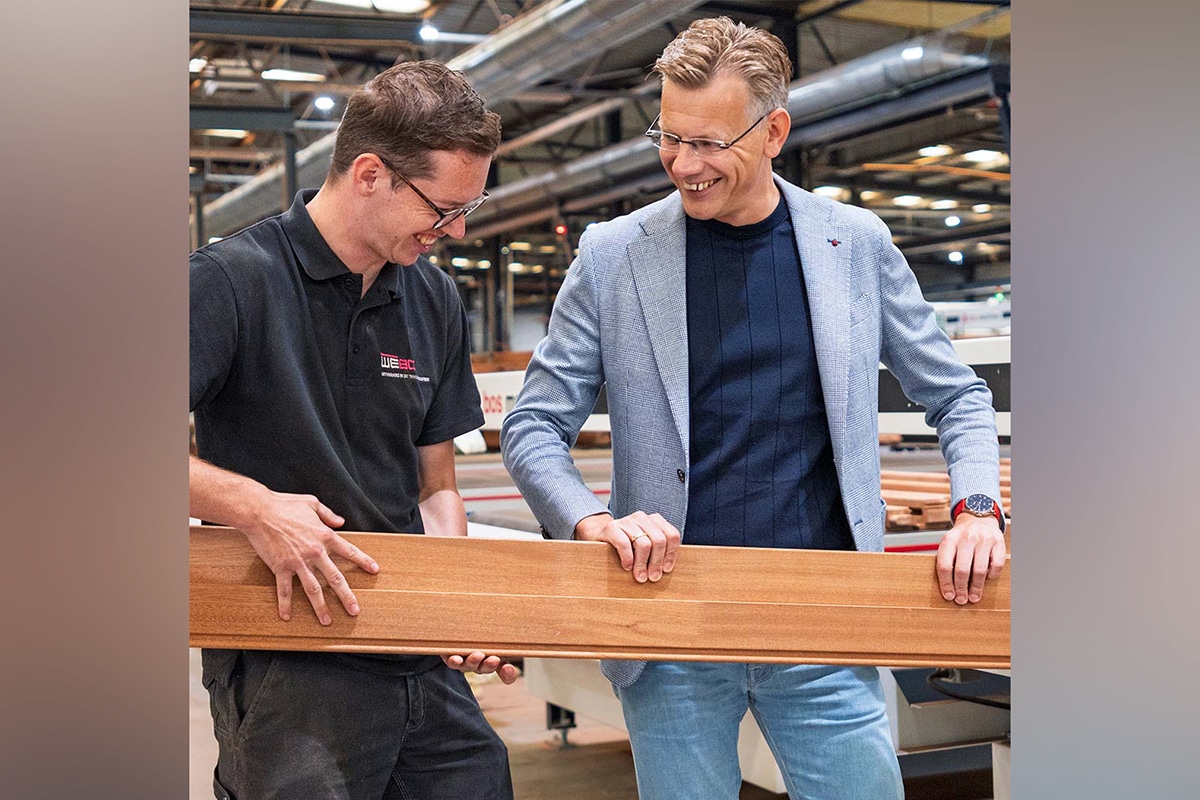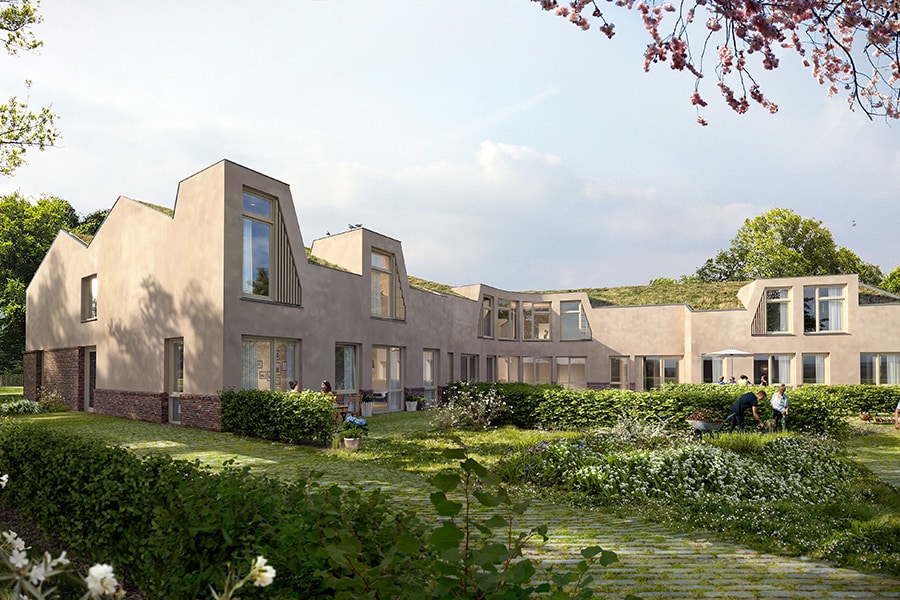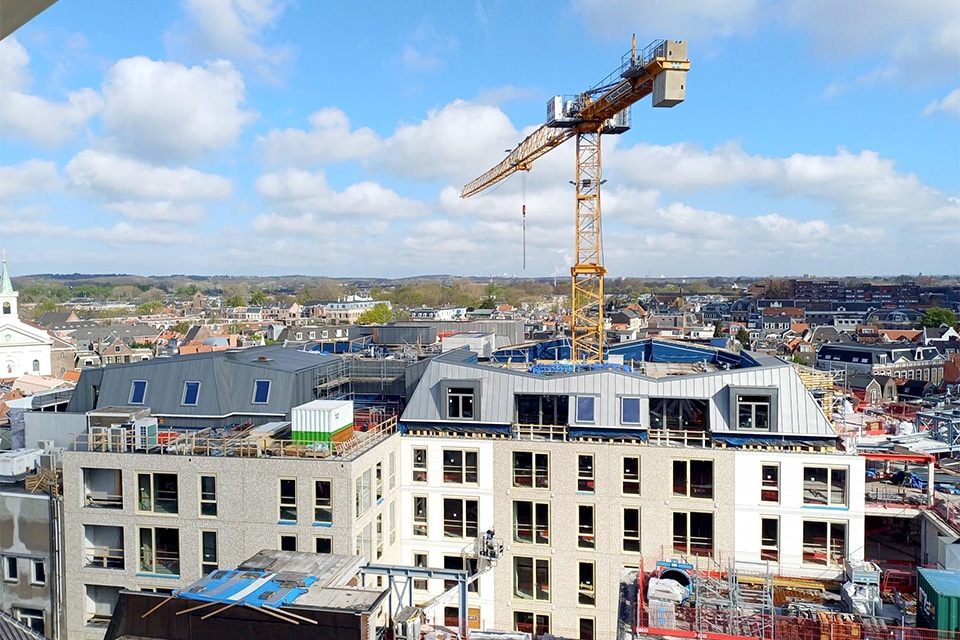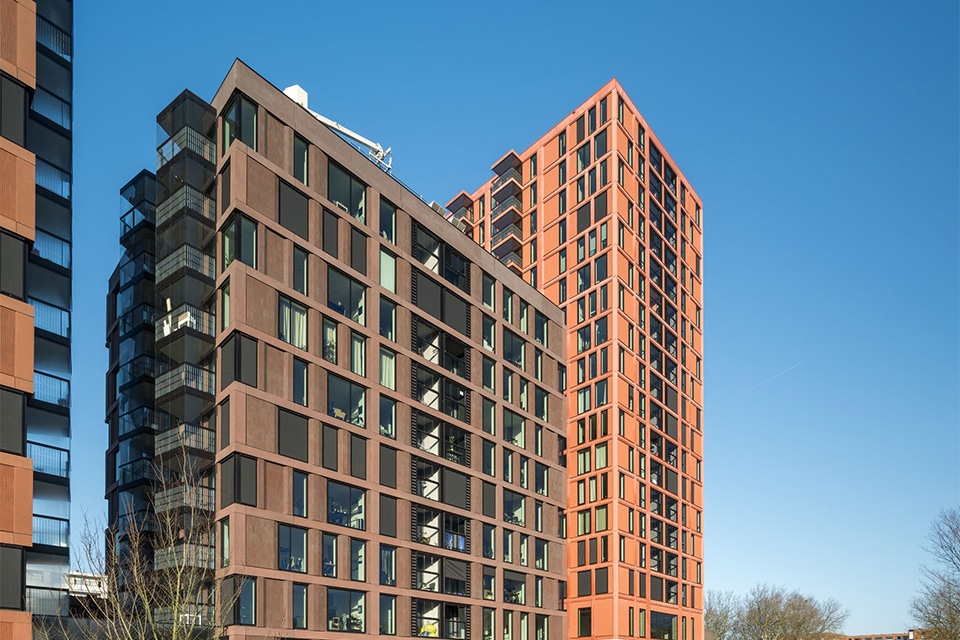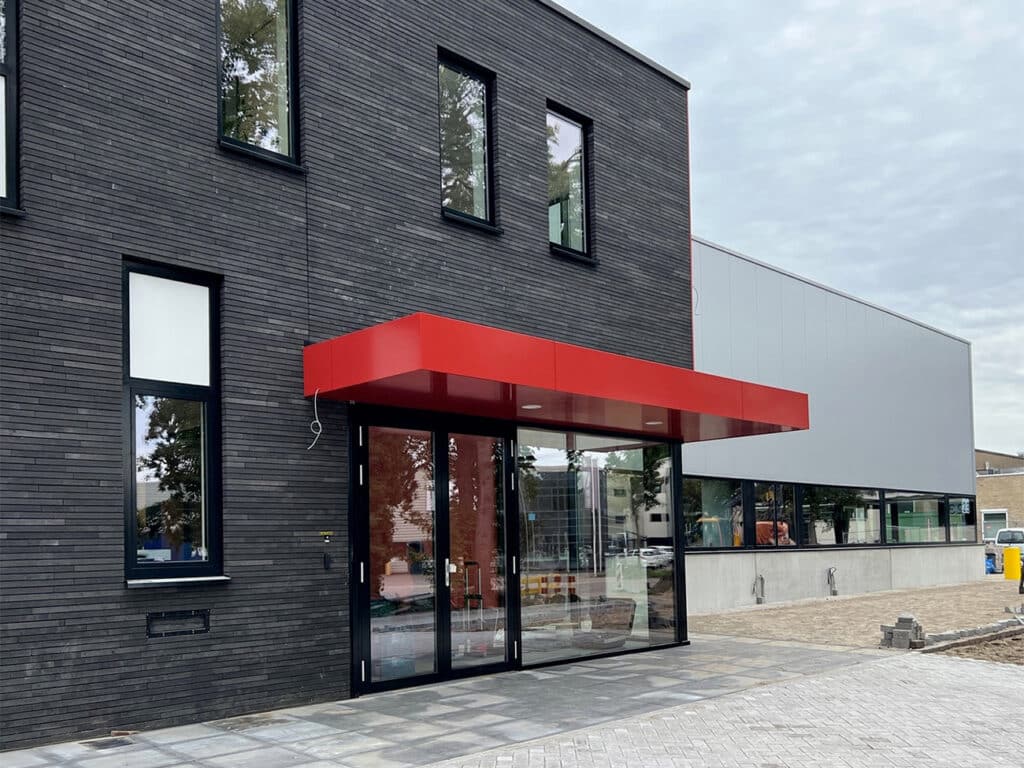
First the parapet elements, then the steel structure
Dealing with the problems of our time
The new company building for Schut Systems is rising in Eerbeek. The building is light and transparent. Not only in the office area, but also in the production hall plenty of daylight is arranged for an optimal working atmosphere. The entrance and showroom are located as a double eye-catcher at the front.
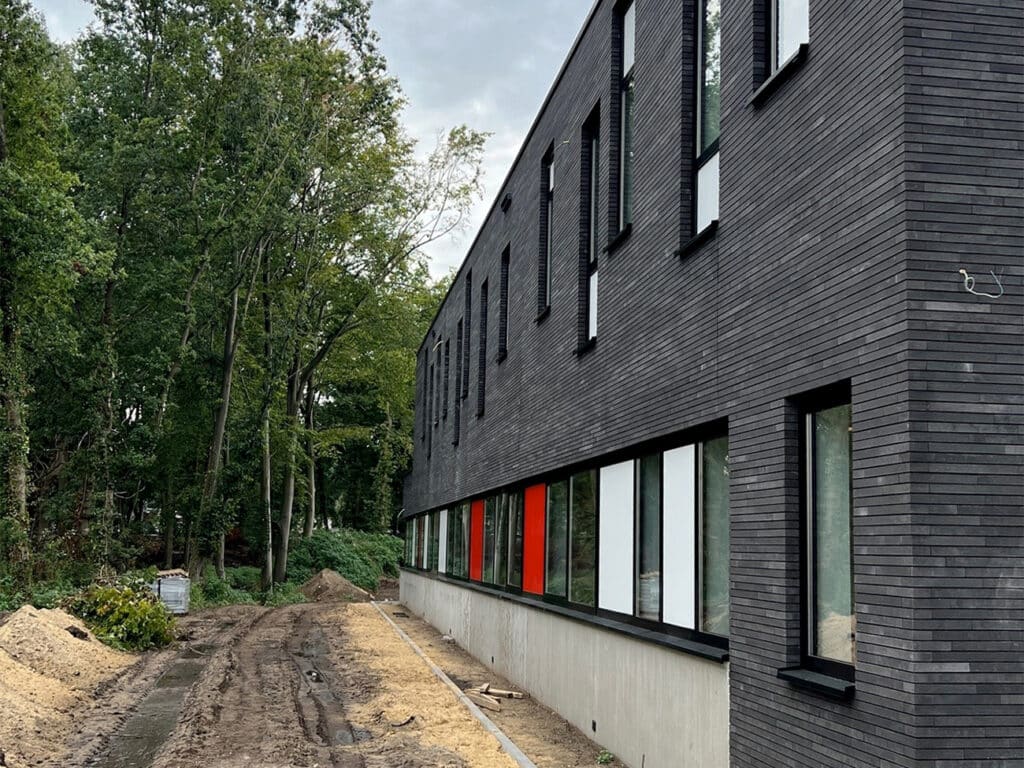
For the interior of the building, Schut Systems had clear requirements in terms of functionality and appearance. A sleek design with an industrial look was preferred. At the same time, the building had to radiate openness and transparency. Visitors and staff had to feel welcome, be able to work pleasantly and enjoy the surrounding greenery. The picture was also clear in terms of functionality. A spacious production hall and a generous office area were envisaged, both with the possibility of expansion.
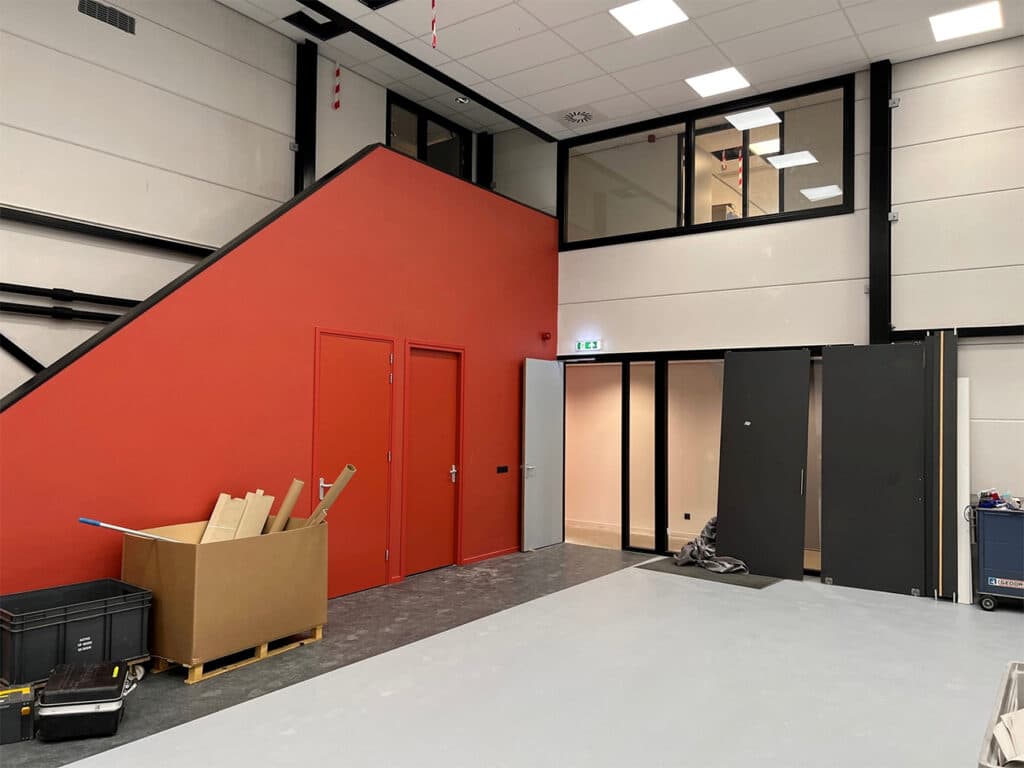
Accessible, transparent and clear
"The desire for accessibility and transparency is clearly translated into the entrance," says Jan Willem Nijenhuis, project manager of Zweersbouw. "This one is inviting and prominent. Right next to it is the showroom with its large windows. A distinction has been made between the production hall with storage space and the office area. The hall has a light gray, vertical facade cladding; the office section is encased with a black oblong facade brick that actually provides a horizontal texture."
Clear routing
Once inside, visitors will find a clear routing to the meeting room, showroom, workshop and offices. Both outside and inside, the company color red recurs constantly. The red walls in the entrance and atrium continue into the production hall, behind which are the stairs to the personnel facilities. Yet even in this business area, transparency is excellently guarded. Nijenhuis: "Employees and visitors have a view of the production area from all corridors in the office section. With this, Schut Systems wants to convey that it is proud of its machines and production processes."
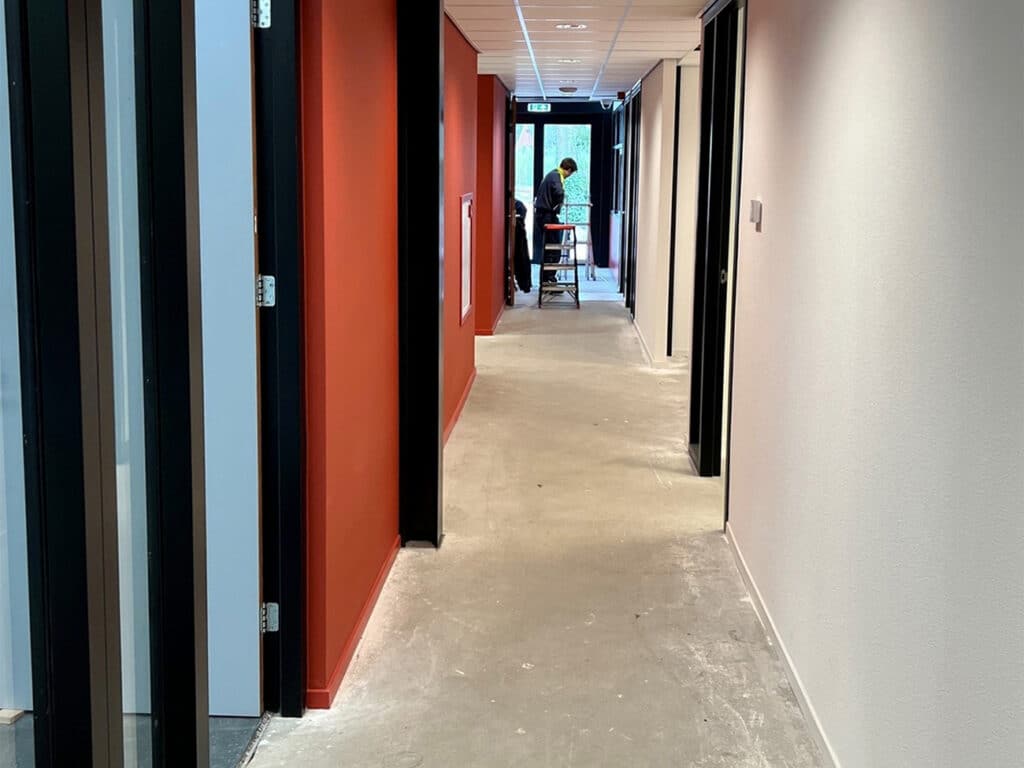
Challenges of our time
"It was a construction project with the challenges typical of these times," Nijenhuis looks back. "Prices are skyrocketing and deliveries are uncertain, making it a headache to meet the deadline. For Schut Systems, for example, the steel structure was delivered late. This turned our entire planning upside down. We then reversed the assembly of the steel construction and that of the parapet elements. Quite a risky choice. After all, if the steel structure is in place, you have more grip. Fortunately, it went well. Later we mounted the steel elements between and behind the parapet."
However inventive, the late delivery of the steel did cause delays. "We eliminated those by continuing to work during the construction vacations. We delivered on September 9 and Schut Systems moved in on September 20. Not everything was finished by then, but the building was workable and beautiful. The client wanted to exceed the average look of DCs and I think he succeeded."
Transportation and earthwork based on nearly a century of experience
The groundwork for Schut Systems is being performed by De Groot Beekbergen. They are laying the outside sewage system and connecting it to the municipal sewer system. They are also constructing the infiltration facilities for the rainwater, such as the construction of wadis in which the water can settle.
"You can leave that groundwork to us," Marcel de Groot says. "The history of our family business goes back to 1925. So there is no lack of knowledge and experience. The challenge is in the planning. While we are doing our work, the building must remain accessible and the contractor must also be able to do his work. Especially for this, a very experienced crane operator from us is at work. He does the daily management, solves problems and ensures quality."
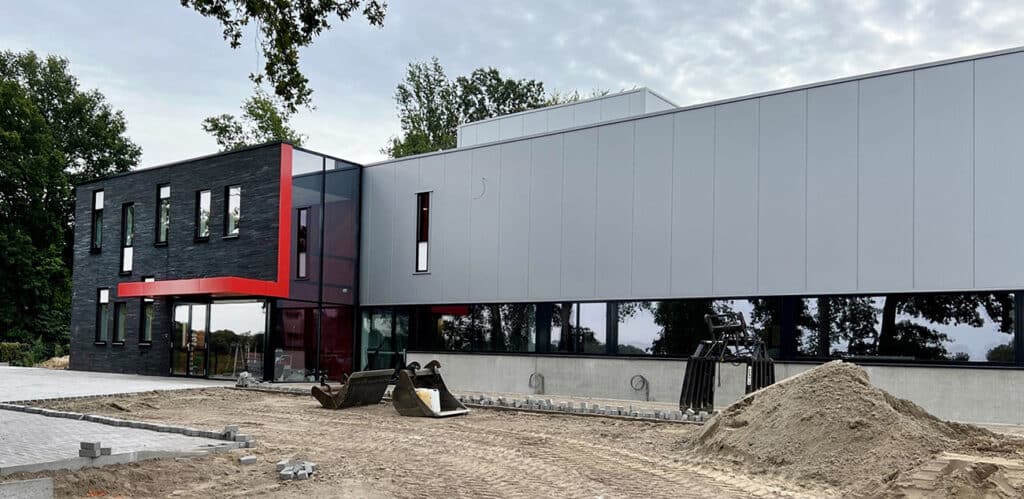
Short lines
This logistical planning happens during meetings and interim consultations. "We run De Groot Beekbergen with the three of us," De Groot explains. "My father, my brother and me. All three of us make decisions; that keeps the lines of communication short. We can quickly change course if necessary."
To carry out its work, De Groot has an extensive fleet of equipment and passionate, experienced people. It is also excellently equipped for large-scale projects such as Schut Systems. "For transporting asphalt, sand, contaminated soil, et cetera, we have tractor-trailers, tippers and auto cranes. For earthwork, we use our own cranes and shovels. This is necessary now that large parties such as forest managers, municipalities and construction companies also use our services. We also sell sand and gravel and rent waste containers."
Metal stud walls and suspended ceilings
Up to six meters in height
E.M.S. Afbouw Didam installed the metal stud walls and suspended ceilings for Schut Systems. For the seasoned specialist in finishing work, the job went off without a hitch. "Only the great height in the hall was a little more exciting than average," says Rob Sanders, project manager of E.M.S. Afbouw. "At a height of six meters, we had to use aerial platforms to perform our work."
Text | Liliane Verwoolde Image | E.M.S. Afbouw Didam
For E.M.S. Afbouw Didam, the challenge was more on the logistical side. In order to deliver on time, it was bound by a tight schedule. "This is where Zweersbouw deserves a compliment," Sanders notes. "She handled that high time pressure very well. For example, she guarded the good atmosphere at work. All parties benefit from that when they depend on each other."

The complete finishing under one roof
By engaging E.M.S. Afbouw for the walls and ceilings, Schut Systems only used part of E.M.S. Afbouw Didam's services. The company is a finisher in the broad sense of the word. It installs glass walls and partitions within offices, performs tiling, is strong in floor finishes and carries out painting work. Sanders: "We provide the whole picture. Where necessary, we lay that PVC floor, and if it's necessary, we'll throw in the painting of that wall as well. We do everything we can to really unburden our clients. Why get eight parties in house, when you can take care of the complete finishing at one address?"
- Client Schut Systems, Eerbeek
- Construction Constable, Velp
- Design Architecture Studio Wezenberg, Doesburg
- Installation Advice Installation company Theo de Jong, Hindeloopen
- E-installations Boks Elektra, Eerbeek
- W Installations Alferink Installatietechniek, Groenlo
- Contractor Zweersbouw, Eerbeek
- Construction period March - September 2022
