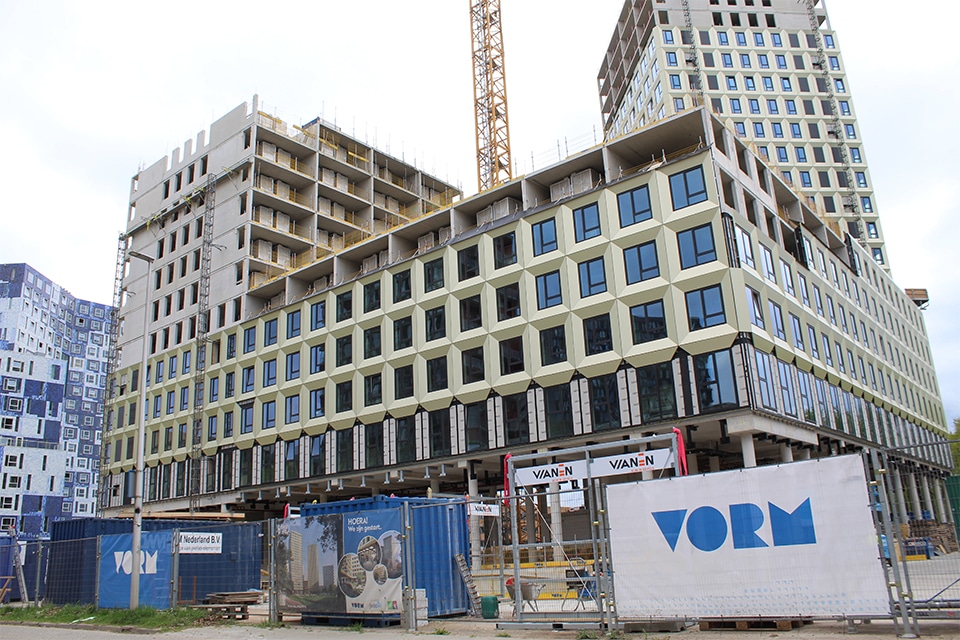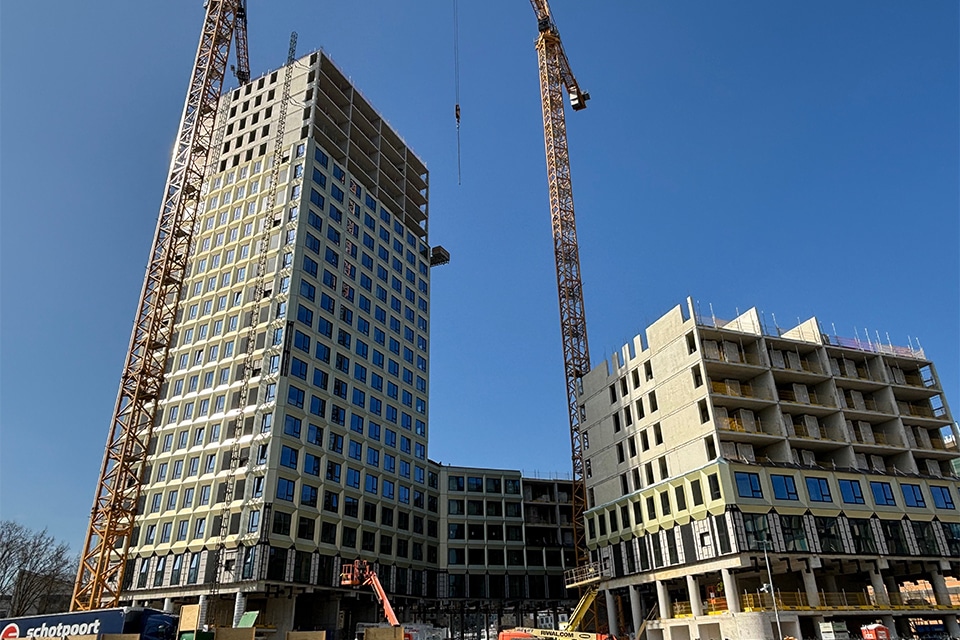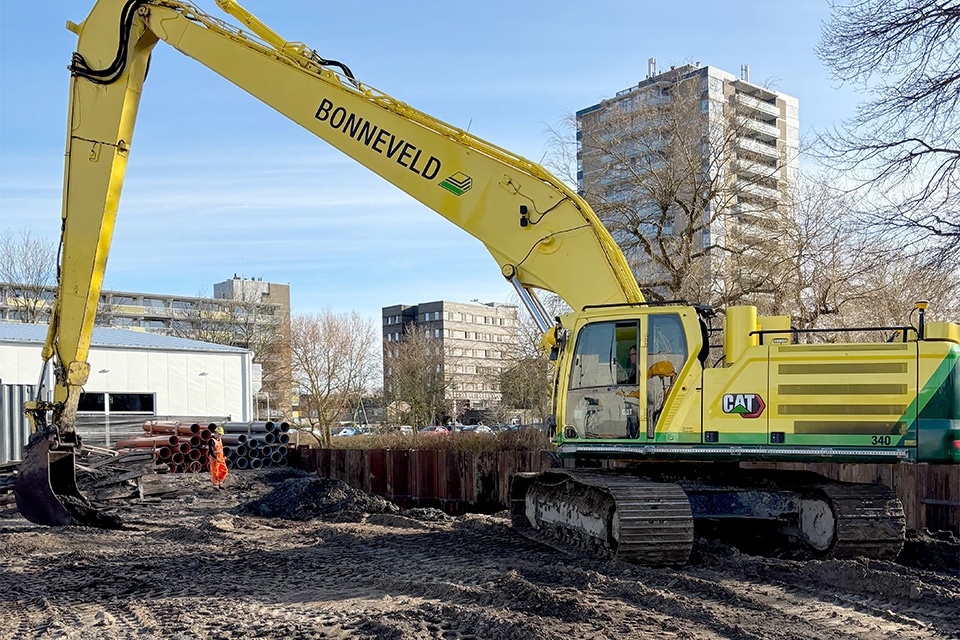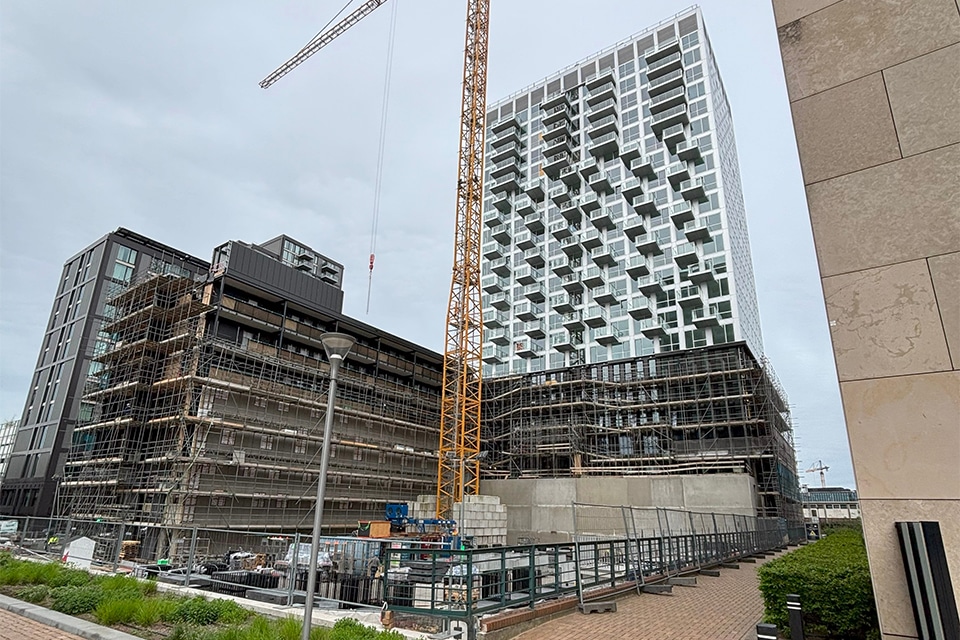
Future-proof construction project in Enschede
Groothuis Bouwgroep constructed new premises in Enschede for online electrical wholesaler Elektramat. The building consists of a store, warehouse and office and meets the highest energy label. "We go for sustainable and future-proof real estate. Airtight construction in combination with a sustainable installation system ensures a good indoor climate for our employees."

In 2018, Elektramat outgrew its premises and decided to build a new one. Several contractors were approached and eventually the choice fell on Groothuis Bouwgroep. Managing Director Xander Berendsen of Elektramat: "She communicated pleasantly and was fanatical. She also had a nice portfolio and immediately thought along well with us."
Sustainability
"It is our strength to think along from the beginning from the client's wishes to an optimal project," says Willem Jan van de Worp, manager Customer & Market of Groothuis Bouwgroep. "Together with architect BGA, we made studies and arrived at a design." Elektramat had several requirements. For example, there had to be sufficient storage space, as well as space for loading and unloading, and the building had to be as sustainable as possible. Berendsen: "We wanted to be able to put a good solar farm on the roof, and we succeeded. We now have over twelve hundred panels and heavy utility connections have been made for that. In all areas, the building meets the latest requirements regarding GPR sustainability certification. The entire building is largely recyclable. We also have heat pumps for both underfloor heating and air conditioning."

Van de Worp adds: "As a builder, we find it important to develop and realize high-quality buildings. Among other things through material choices and by building airtight, in combination with a sustainable installation system so that the indoor climate remains comfortable." Berendsen: "The design also had to meet strict requirements from the municipality in order to fit into the streetscape. The logistical accesses were also worked out with separate traffic flows, which contributes to safety. All of that was handled well by Groothuis."

Future-proof
Phase 1 of construction consisted of the office, showroom and warehouse totaling 6,500 m2 and was completed in late 2019 after a six-month construction period. Phase 2 provided an additional 3,500 m2 of warehouse space and was completed in late 2021. "For phase 1, we were responsible for the overall design, engineering, permit application and realization," Van de Worp said. "In addition, we advised on sustainability. Starting from Elektramat's needs, we looked at how business operations could take place now and in the future. The construction was prepared as multifunctional as possible. In terms of logistics racking systems, there are several possibilities. For example, part of phase 1 is now equipped with a semi-automatic system with shuttle cabinets."

Phase 2 of construction features an ultra flat floor, on which induction guided vehicles will drive. This contributes to safety and you can work with narrow aisles and therefore more pallet spaces.
Elektramat wants to offer its staff a beautiful and good workplace. The design of the office is therefore attractive, modern and focused on group dynamics. Between the buildings of phase 1 and phase 2 there will be a courtyard for a quiet lunch. A walkway will allow employees to reach other parts of the building safely and quickly.
Existing and new form one whole
When Elektramat had new premises built in Enschede in 2019, it was BGA architectural design and consultancy that designed the new building. So when the electrical wholesaler decided to expand further a year later, it was a logical choice to ask BGA again. This time the architectural firm developed a warehouse, offices and a loading dock.
BGA architectural design and consulting designs, supervises and elaborates architectural projects. The firm does this for private and corporate clients, for contractors and architects. Owner Harold Groothedde based the expansion at Elektramat on the already existing building and created a design that blends seamlessly. "The warehouse connects with a passage to the existing warehouse. The puzzle pieces of the existing and new offices also coincide well. We continued the glass facade and cantilevered canopies. To prevent the glass façade from becoming too long, we made a visual cut through a wooden façade of vertical sections. That is the transition from the existing to the new section, with an outdoor space for staff behind it."
The building has its own color scheme, giving it a unique appearance in its surroundings. Yet it fits perfectly within its surroundings in terms of height and mass. Groothedde: "We built the maximum volume within the set frameworks; the Program of Requirements of Elektramat, the zoning plan and the maximum fire compartmentation. That was a nice challenge. The building is very sustainable and GPR-certified." Construction is now progressing well. The new building is expected to be completed before the end of the year.
Engineering and realization of electrical installations by a specialized partner
The proper functioning of installations depends not only on the equipment, but especially on professional and correct assembly. When the management of Elektramat decided to expand its facilities in Enschede, it once again called on De Jong Elektra & Kluswerken for the engineering and realization of the electrical installations.
"As a regular customer of Elektramat, we have been handling the assembly of its installations via outsourcing since 2017. For Elektramat's new building in Enschede, we also designed and integrated all electrical installations. Today we are working on the expansion of this location. Already in the design phase, we were again asked to design customized intelligent solutions and check the integration within the original plans," says director Daniël de Jong. "I had already spent years in various installation companies when I decided to start my own company in 2014. Experience taught me that listening to the customer and communicating with other contractors is important to bring each project to a successful conclusion. De Jong Elektra & Kluswerken now has 20 skilled employees. One can go here for charging solutions for electric vehicles, group boxes/distribution systems, E-utility and maintenance of E-installations. Last year, the focus was mainly on group boxes, charging stations and specific solutions for utility construction. "
- Client Elektramat
- Architect BGA architectural design and consulting
- Main contractor Groothuis Construction Group



