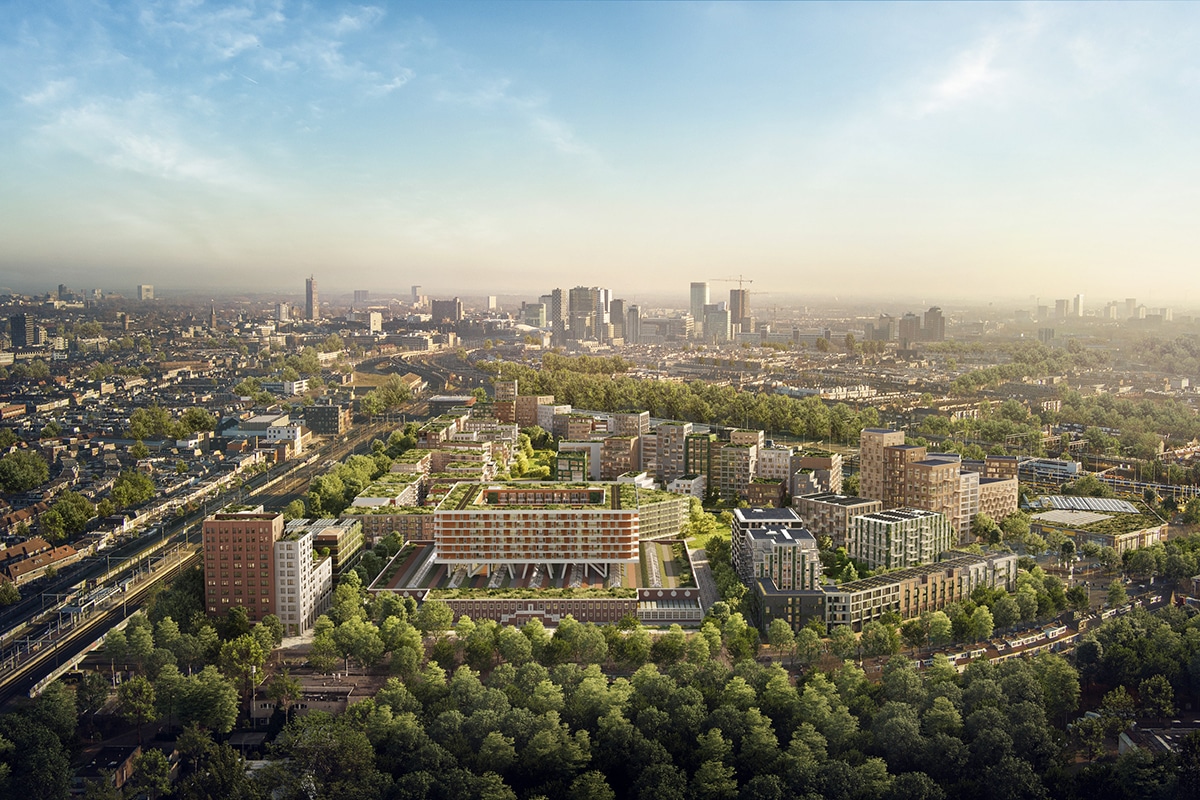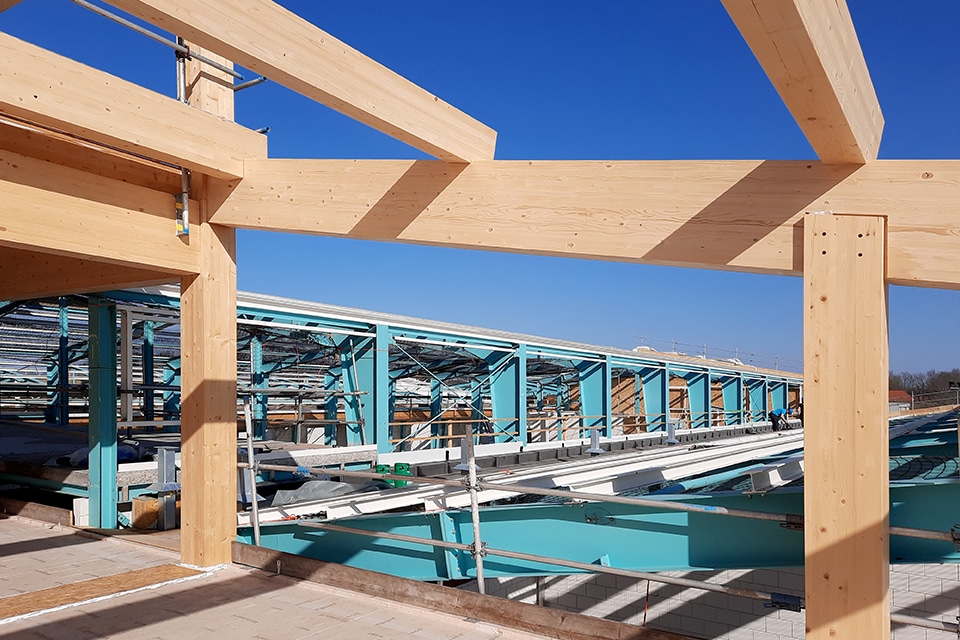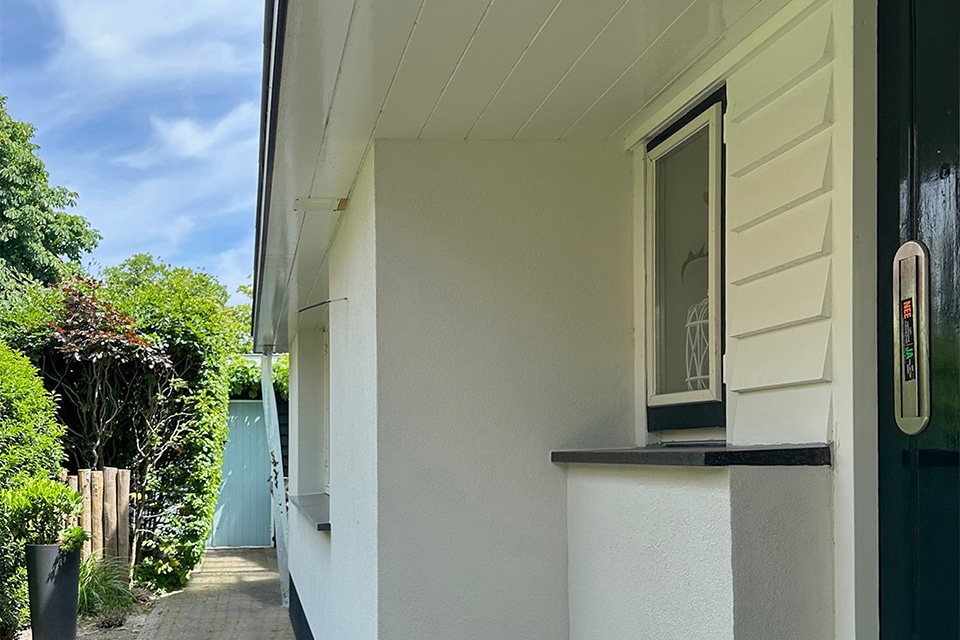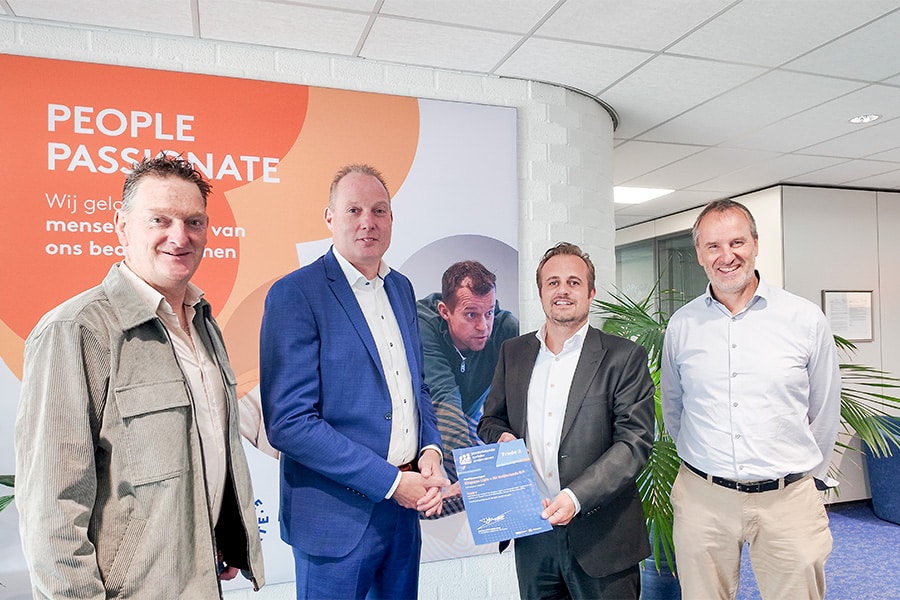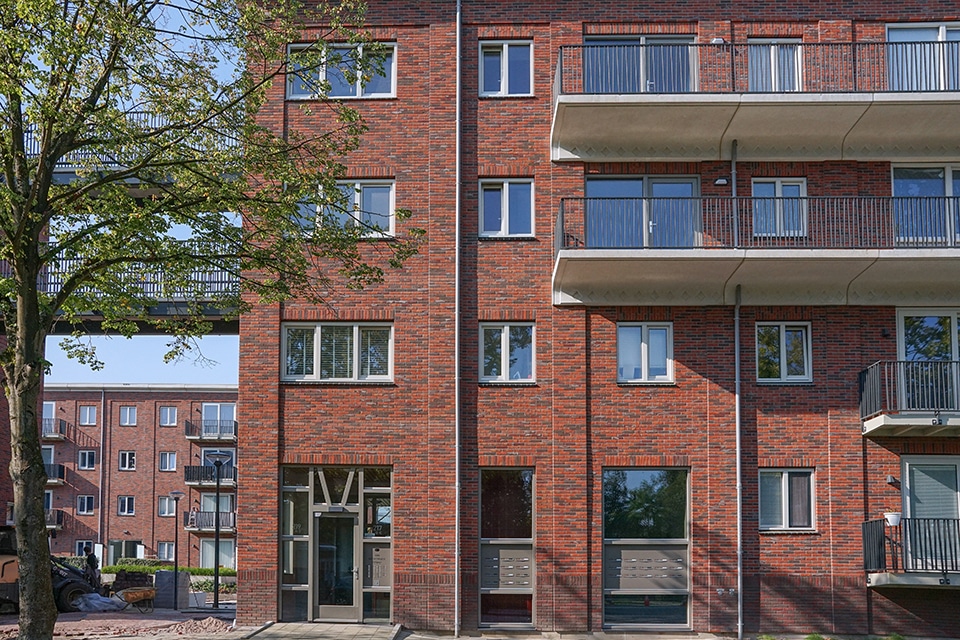
Postwar detailing in facade visible again
Different housing typologies added
The final phase of the renovation of eight 1948 porch flats in Rotterdam's Overschie neighborhood is nearing completion. The 305 renovated porch apartments together form Welschen 2, named after the designer of this building system. By varying the thickness of the façade finish, the last flats also regained their original appearance.
Welschen 2 is part of an area in this Rotterdam neighborhood, where a total of 840 assembly housing units were built according to the Welschen system in the early 1950s. The name Welschen refers back to the Dutch architect F.H. Welschen. Immediately after World War II, there was a severe shortage of building materials, making materials expensive. In contrast, labor was cheap in the 1950s, so he devised system construction, a construction method with a lot of manual labor that allowed you to build these types of buildings. Welschen 2 is one of the areas in Rotterdam that were built using system construction as part of the reconstruction effort.
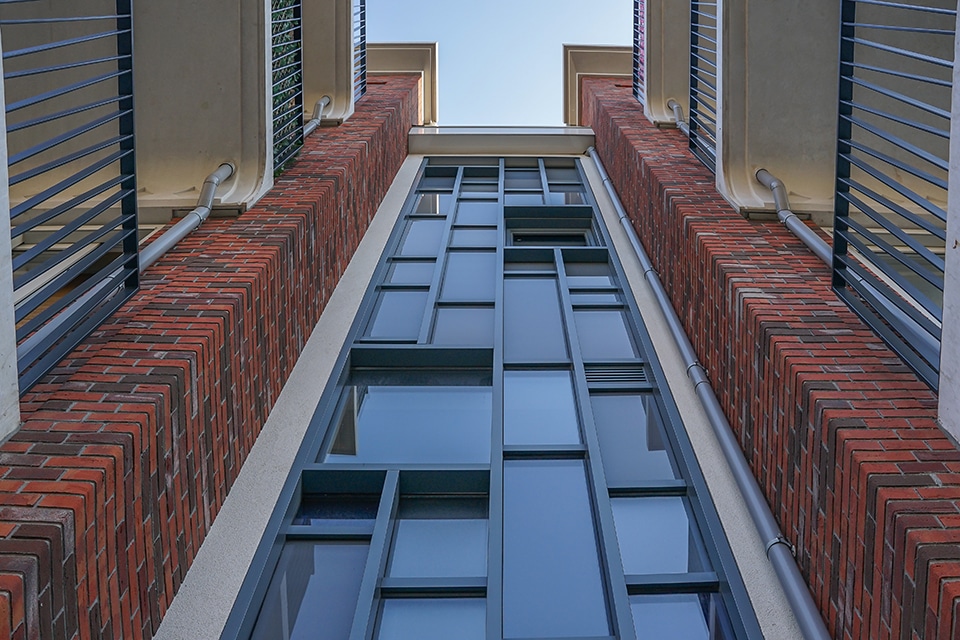
Horizontally merged
The eight porch flats, owned by housing corporation Woonstad Rotterdam, were renovated in four phases starting in 2020 with two flats completed each year. In 2023, the apartments from phase three, Van Noortwijckstraat, were completed and in the fourth quarter of this year, the last two porch flats are expected to be completed on Van Adrichemweg. "What makes the last two phases special is that we have made some different housing typologies in them," says Peter Vervoorn, project manager at housing corporation Woonstad Rotterdam. "In the third phase, we made some horizontally joined homes for larger families and in the flats from the last phase we created maisonette homes."
The renovation was badly needed. In the mid-1980s, the flats had already been refurbished by wrapping the outside with insulation material and finishing it with steel sheeting. The result was a 'box' from which all the original articulation of the porches and eaves had disappeared. Woonstad Rotterdam opted for a thorough approach by making sustainable improvements to the apartments to improve the quality of living in the neighborhood. The flats were therefore stripped down to the shell and then rebuilt into comfortable, energy-saving and gas-free homes under the direction of main contractor Slokker Bouwgroep Breda.
Concrete shell
IJsselmonde outside wall insulation from Rotterdam cleaned the facades and then applied the StoTherm Classic outside wall system from Sto Isoned. "Sto and IJsselmonde are partners," says Mark Speksnijder, project manager at IJsselmonde. "To achieve the highest achievable quality, several aspects are important. For example, we always work with Sto Isoned materials. In addition, we are KOMO-certified. Thanks to that combination, we can also issue a ten-year insured warranty. This assures the client of an optimal result." Niels Kempen , project manager at Sto also agrees that this system is the best choice for a project where you build everything from the concrete shell. "Around that shell a high insulating system had to be put. We didn't do that in the traditional way, but with a smart facade system: StoTherm Classic. The architect chose this compact system that connects and can be applied directly to the existing concrete inner shell." IJsselmonde then applied mineral facade strips - also from Sto - to finish the facade. These façade strips resemble real brickwork and were chosen in consultation with Vanschagen Architects. Kempen: "For this, they used our Sto-Cladding Creator, an online selector with a large collection of facade strips."
Surprise
The design by Vanschagen Architects brings back not only the authentic "brick" appearance, but also the original relief in the facade. And in doing so, they came across a surprise at the last two porch apartments. Behind the steel plating from the 1980s, even more ornaments emerged than in the first six porch flats. One of these was a kind of extra band in the concrete around the windows. According to Vervoorn, it is very likely that the two flats that are now the last to be tackled were originally the first blocks built in the 1950s.
Woonstad Rotterdam and the architect opted to make the ornaments at the windows and cornices of the last two flats the same as for the other six flats. For IJsselmonde, this meant extra work to thicken or flatten the facades.
Speksnijder: "We actually had to recreate and reshape all the lines in this way. By playing with the façade strips that are slightly more inward or outward, more dynamism is created on that façade." As an example, he mentions the penants that IJsselmonde used thickening in the sheet metal to give them extra shape so that they come out further.
French balcony
Yet differences in the design were also deliberately conceived. Not only through more different housing types, but also in the form of large balconies hanging at the back of the flats on Van Noortwijckstraat. For the flats on Van Adrichemweg, on the other hand, French balconies were chosen at the front of the flats and raised terraces were created. So the flats are slightly different, but belong to the same family. Vervoorn: "That is the beauty of the facade system used: you can see here that you can bend it to your will, almost modeling it, to create different details than previously conceived. That's nice for Sto and IJsselmonde, but certainly also for us!"
Heeft u vragen over dit artikel, project of product?
Neem dan rechtstreeks contact op met IJsselmonde.
 Contact opnemen
Contact opnemen
