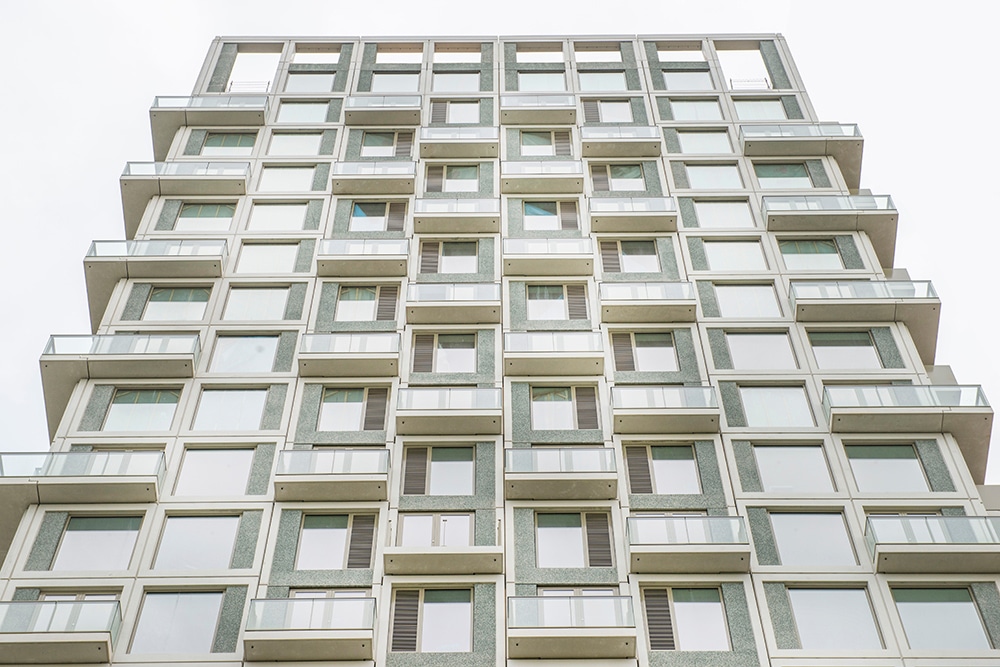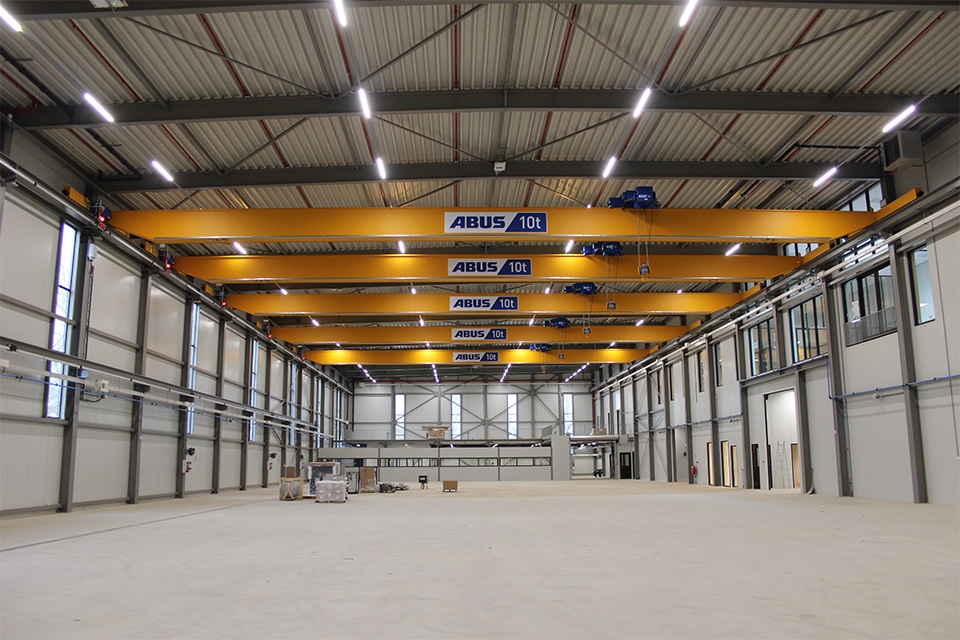
Unique residential tower requires unique frame solutions
Residential tower Stepstone proves that even in the social rental sector, high construction and good living can be achieved. In the heart of Kenniskwartier Zuidas in Amsterdam, an 80-meter-high residential tower is rising with 216 social housing units specifically intended for starters up to 28 years of age. But that is not the only unique feature of this project! Together with various partners Facédo has developed an innovative comfort box, which uniquely combines excellent thermal insulation, good acoustics and the preservation of the birds in the area.
Facédo was involved at an early stage by partner contractor VORM Bouw, to work out an aesthetic and energetic solution for the window frames in a construction team with LEVS architects. "From the double-height plinth to the social housing units and the maisonettes in the crown, we produce and assemble all the window frames," says Eva Carreras Giralt, project engineer at Facédo. "Here we work with different frame variations, based on the Kawneer profile systems. Whereas recessed frame profiles from the Kawneer RT 62 series were selected for the first floor, flat profiles from the same series were used in the rest of the tower. For the loggia terraces on the 22nd floor, sliding doors from the Kawneer AA4110 series were chosen, while the roof terrace with sports function above it, on the other hand, received uninsulated glass facades. This further emphasizes the transparent appearance of the residential tower. Most special, however, are the comfort boxes with tilt-and-turn windows, which were developed in close cooperation with our partners Kawneer, ZetaVent and DUCO."

Comfortable and quiet
"In the 302 mm deep comfort boxes, not only are the vents already built in, but also different types of nesting boxes are integrated," Carreras Giralt says. "Thus, the boxes make an important contribution to fauna conservation in the area. Moreover, they blend harmoniously into the facade image." Because of the noise load on the facades, attention to noise reduction was essential, emphasizes Floris Buijs, project manager at Facédo. "Again, the comfort boxes respond perfectly to this. Together with Kawneer, we developed a new type of mold. In addition, we used Bisco to calculate the Uwindow to monitor the thermal properties." Carreras Giralt: "The comfort boxes are equipped with a double ventilation grille. Whereas an aesthetic facade grille is fitted on the outside, an acoustic grille is fitted on the inside. As a result, ample ventilation and high occupant comfort come together perfectly."
Scaffoldless construction
In total, Facédo installed 372 m2 (184 units) of comfort boxes, serving all of Stepstone's façade sides. "In addition, we installed 2,511 m2 of window frames," says Buijs. "Approximately 90% of all window frames were already built into the concrete façade elements at the factory of precast concrete manufacturer Hibex. The facade elements were then transported just-in-time to the construction site, where VORM Bouw stacked them like Lego bricks. This allowed for completely scaffold-free construction." The window frames have a Uwindow of ≤ 1.4 W/m2K, while the comfort boxes have a Uwindow of ≤ 1.2 W/m2K. "Prior to production, a test box was made and successfully tested for wind and water tightness, up to a pressure of 430 Pa. Thus, the comfort box perfectly complies with the Building Code as well as the requirements in this project."
Construction Info
Client
Housing Foundation Lieven De Key
Architect
LEVS architects
Contractor
VORM Construction
Facade supplier
Facédo B.V.
Frame systems
Kawneer




