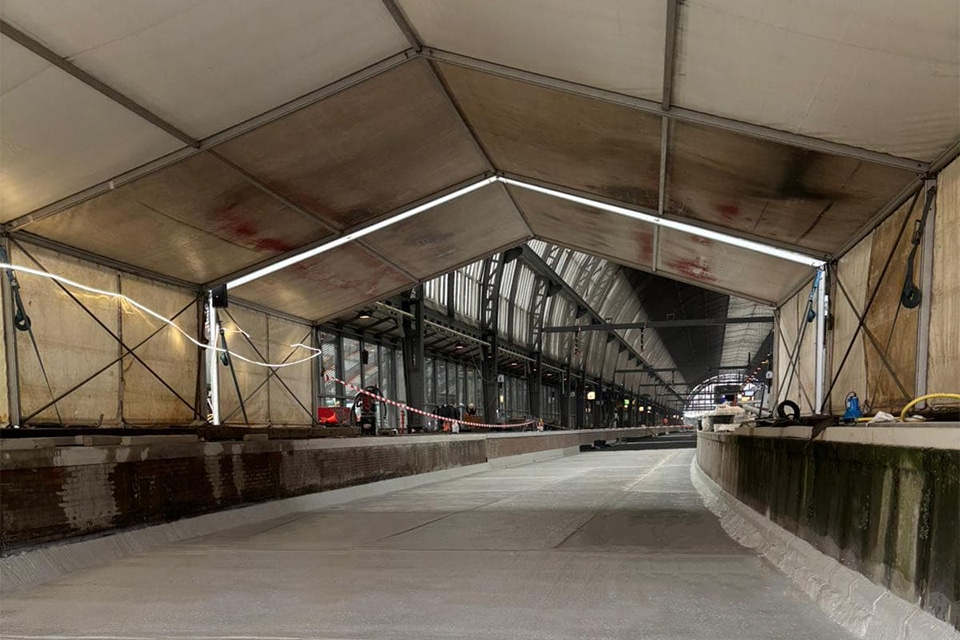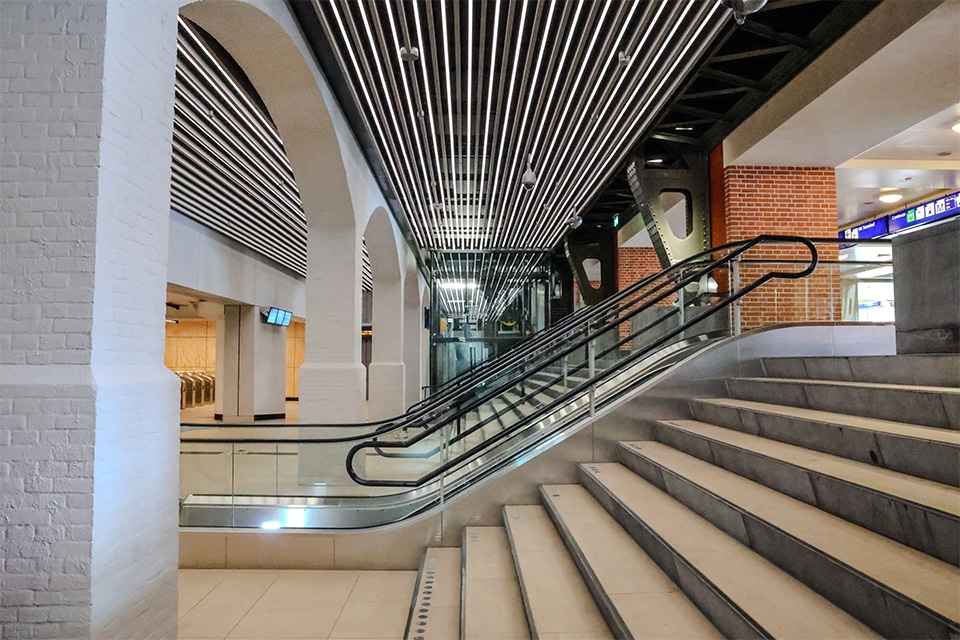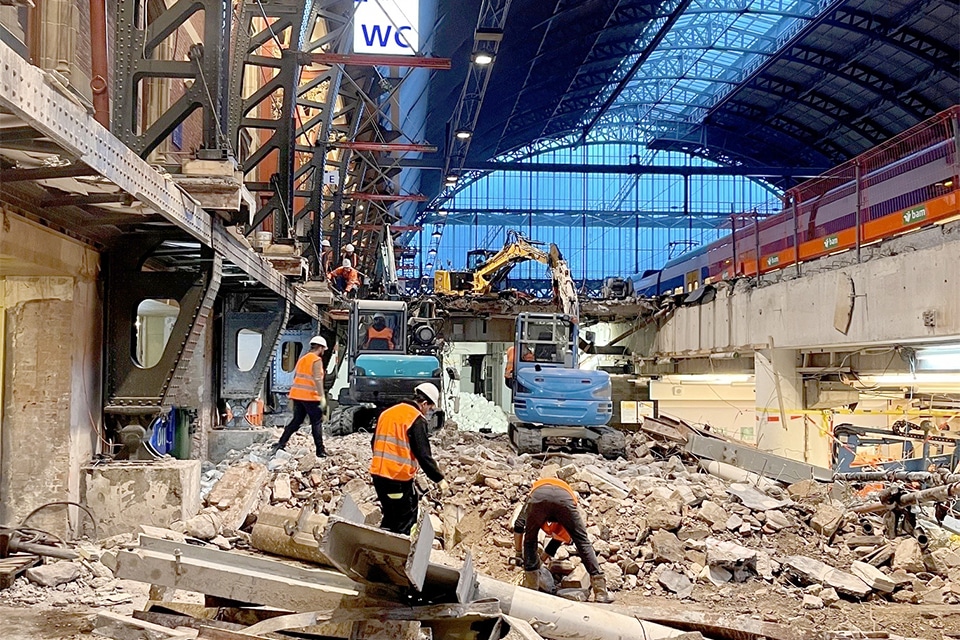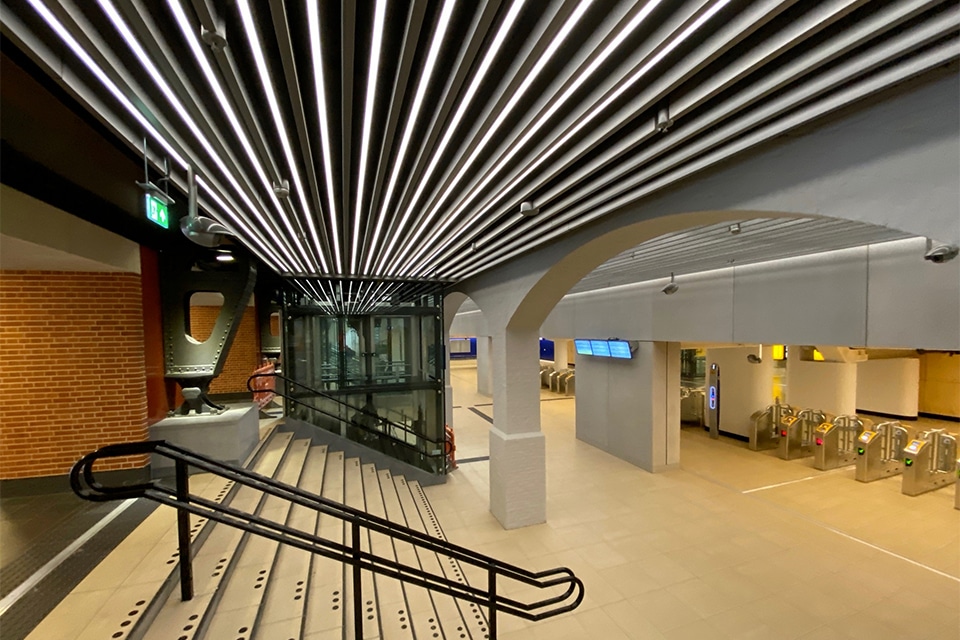
Living at the beach, by the harbor and next to the dunes
Directly behind the dunes of Scheveningen's Zuiderstrand, the residential buildings of De Zuid are rising one by one. Apartments, penthouses and commercial spaces form a lively and varied picture here. At the same time, one glance reveals that they belong to the same family.

Development of De Zuid in Scheveningen was made possible by the departure of shipping company Norfolk. This created the space for an ambitious housing project in which the specific climatic phenomena in this area - sand, sea and wind - were given a place in an ultimate place for living, working and recreation. ZuidHaven was recently completed - phase II of De Zuid - with 5 to 7 layers and 60 apartments. In order to create both unity and diversity here, LEVS architects and WE architects joined forces. The source of inspiration was of course the original resident, Norfolk, with its tough character, liveliness and containers.

Views and lee
"In fact, the harsh environment here called for a sturdy wall that allows residents to enjoy the special view while creating lee for the Dune Village behind," says Marianne Loof of LEVS architects. "So the apartment buildings had to be able to withstand all weather conditions." In addition, there was quite a guiding image quality plan. "To meet all the conditions and insights together, we met every three weeks," says Erik de Vries of WE architects. This is how the design for a bold, large gesture with a subtle transition from dune to quay came about. With horizontal lines the dune side connects to the first phase of De Zuid, on the quay side the lines are vertical."

Responding to sun, sea and wind
The differences offer the opportunity for maximum exposure to sun, sea and wind. The quay apartments on the northwest side offer beautiful views, but catch a lot of wind. Therefore, these homes have glass bay windows in a steel frame and spacious balconies on the sunny Duindorp side. Around the corner, the outdoor spaces face southwest with views of the dune landscape and the sea. Here the facade offers more protection from the sun and windless loggias are realized. In addition, the translation of the liveliness that was so characteristic of Norfolk has been sought in many ways.

Materialization
The pronounced weather conditions called for thoughtful materials. It was quite a search to find the right, sturdy brick; sand-colored and suitable for varied textures. As a facade finish in the loggias, planks of bio-based Resista, a residual product of rice cultivation, were chosen. "A beautiful material, colorfast and low maintenance," De Vries knows. The commercial spaces were marked with sturdy steelwork; the residential entrances with stepped brickwork. Stairs and paths at the rear of the building became the connections to the Duindorp behind.
The result is a variety of homes with areas ranging from 90 to 220 m2. Here, residents walk from their homes to the beach or the dune area behind and enjoy the best of both worlds.
Special semi-enclosed balcony frames for ZuidHaven project
For project ZuidHaven in Scheveningen, Kievit Kozijn was commissioned by Vorm Bouw to develop semi-enclosed balcony frames made of wood and aluminum. To meet the generous dimensions of the balconies and the pattern on which they are placed, a custom solution was needed. Duet's unique wood-alu concept provided the solution.

Kievit Kozijn produces top quality wooden window frames for projects in residential construction, utility construction and for renovation. The own brand Duet focuses specifically on the production of durable wood-aluminum window frames. To meet the requirements for South Haven, high volume weight hardwood, fire-resistant seals, special fire-resistant glass and an aluminum outer layer were used. The combination of wood and aluminum has many advantages. The wood provides good fire resistance and rigidity in construction. The aluminum outer layer is available in a variety of colors and gives a modern look, is maintenance-free and is highly weather-resistant.

ZuidHaven is a design by architectural firm LEVS. Anyone walking past the project will certainly not fail to notice the stylish eye-catcher!
For more information, visit www.duet.nl.
- Client De Zuid C.V. (MRP Development and VORM Development).
- Design LEVS architects Amsterdam, WE architects Amsterdam
- Urban development plan Urbis
- Contractor FORM
- Construction period 2019 - 2021



