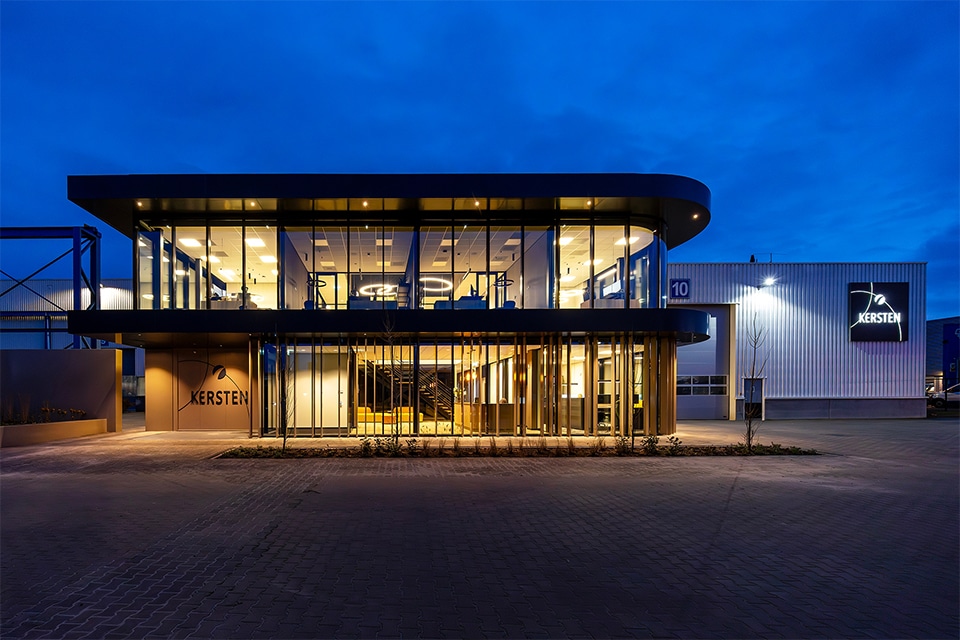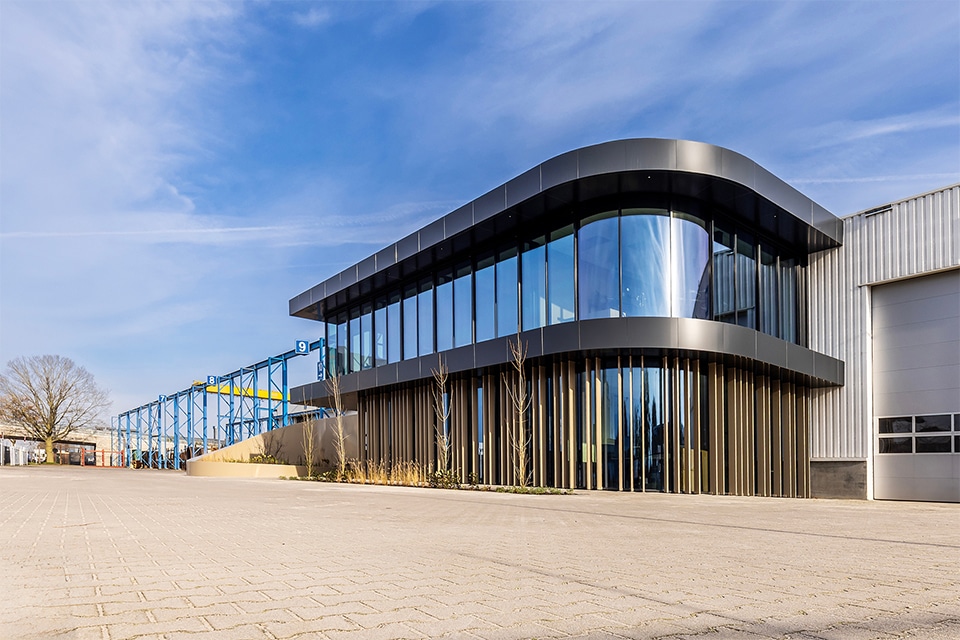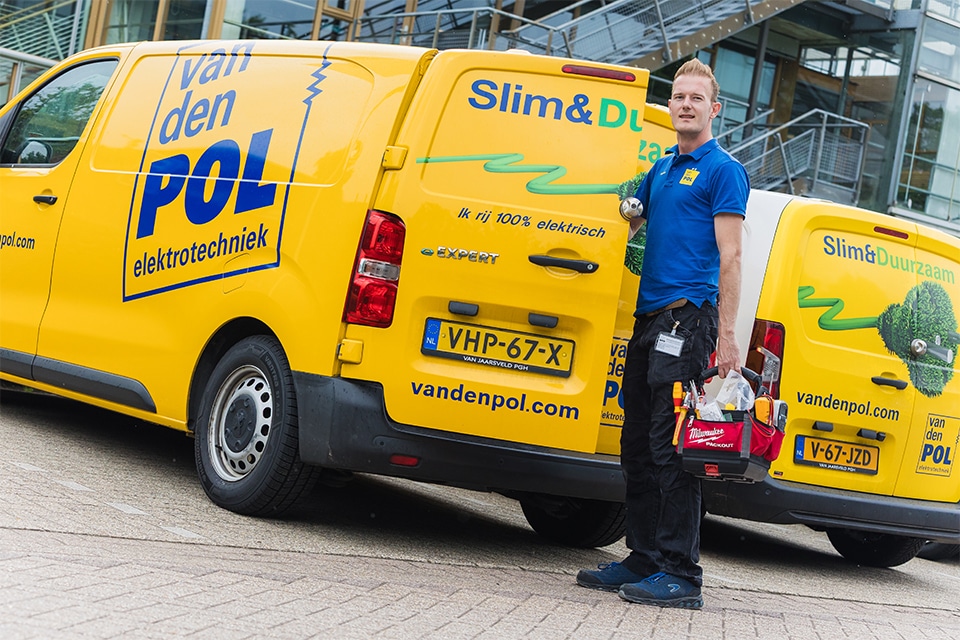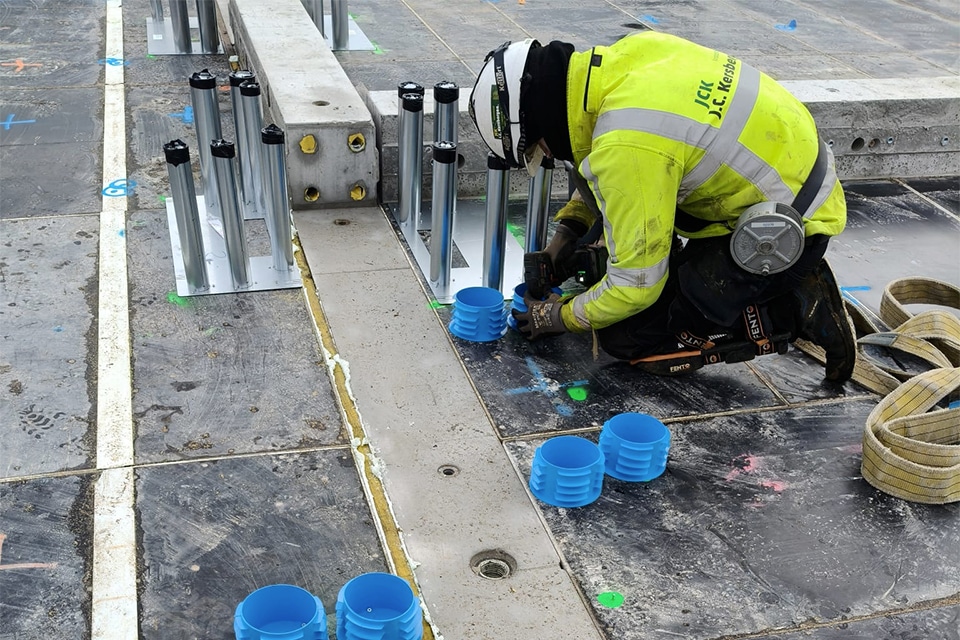
New school makes touristy Giethoorn even more beautiful
From pasture to elementary school
Years ago, it was decided that the North School and the South Elementary School in Giethoorn would merge. That merger and the new location of the school were material for discussion. In August 2021, the merger was finally a fact and now the new school is almost finished. Jansman Bouw won the tender and also looked on during the final phase of the design.
The tourist town of Giethoorn is known for its water, where you can sail under the bridges in a punt. The name of the new school was derived from this. The design of the new building had to match the atmosphere of the old village. Therefore, a single-story barn model was chosen with an elongated saddleback roof, clad with standing seam panels. The shell interior building envelope consists of wood frame construction with a wood frame roof. A flat addition at the rear houses the technical installation with heat pump, hiding it from view. On the roof are 114 PV panels.
Solid for the future
"The school is of sufficient size to accommodate future students, but was not given a massive look. Very nice materials were used, such as wood and warm, reddish-brown bricks on the facade with a masonry mortar on color. The end façade consists almost entirely of glass. The client wanted good quality choices, solid for the future," explains Gerrold Hulsman. He is project manager at Jansman Bouw.

Inside, you can see a sloping ceiling that allows you to see high into the ridge. The glass windows also extend into the ridge, drawing the outdoors in. This gives an extra spatial effect. The lower, middle and upper school each have their own domain, with a common multipurpose room in the middle. In addition to the two schools, it also houses a BSO. '


Intensive cooperation
The school is located on a former pasture land that was prepared for construction in early 2021. By working together intensively in a construction team during the preparations, staff avoided challenges during execution. Says Hulsman, "We designed the building entirely in a BIM model. We as the contractor, the construction management, the architect and the E- and W-installer all contributed ideas. We built the project in mind beforehand, and that allowed us to work together in a fine way."
Appreciation for local residents
Jansman Bouw has years of experience in building school buildings, so this was not unfamiliar territory. From experience, the company also knows how to involve local residents in the project, says Hulsman "When we started building, piling had to be done. For local residents, that is generally an exciting process. We consulted with them in advance, put up vibration monitors during the piling and did an after-action survey when we were finished. Because the process went well, there was a good foundation of how we dealt with each other. The foundation of the building has to be good, but also of the project and the collaborations. We like to have good contact with the neighbors and bring our appreciation."
Construction Info
Client
Op Kop Giethoorn Foundation
Architect
Van Manen and Zwart Architects
Main contractor
Jansman Construction
Steel Construction
Steel Construction Company Kamphof
BVO
1.100 m2
Construction period
fall 2021 - spring 2022




