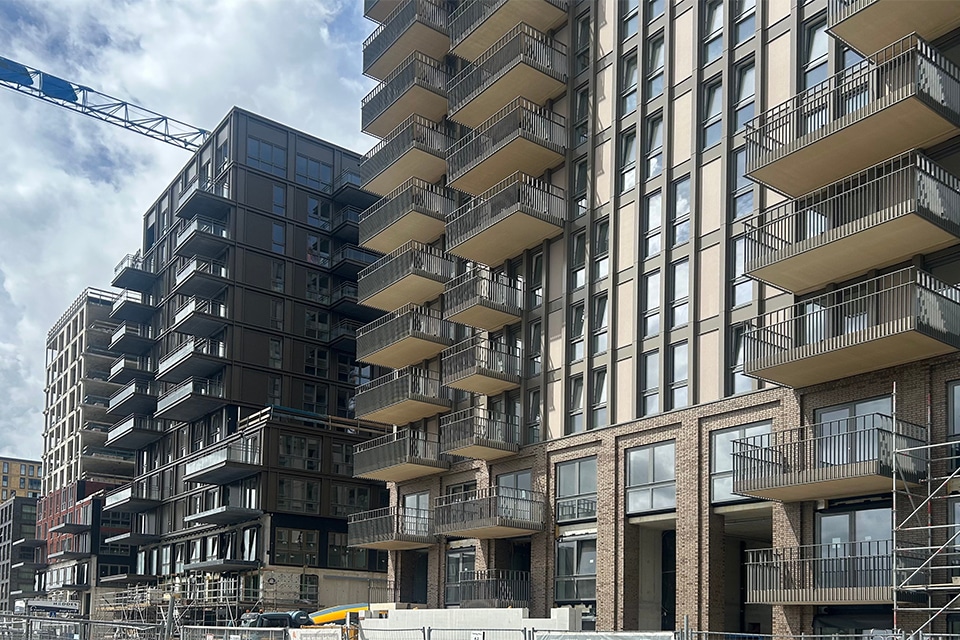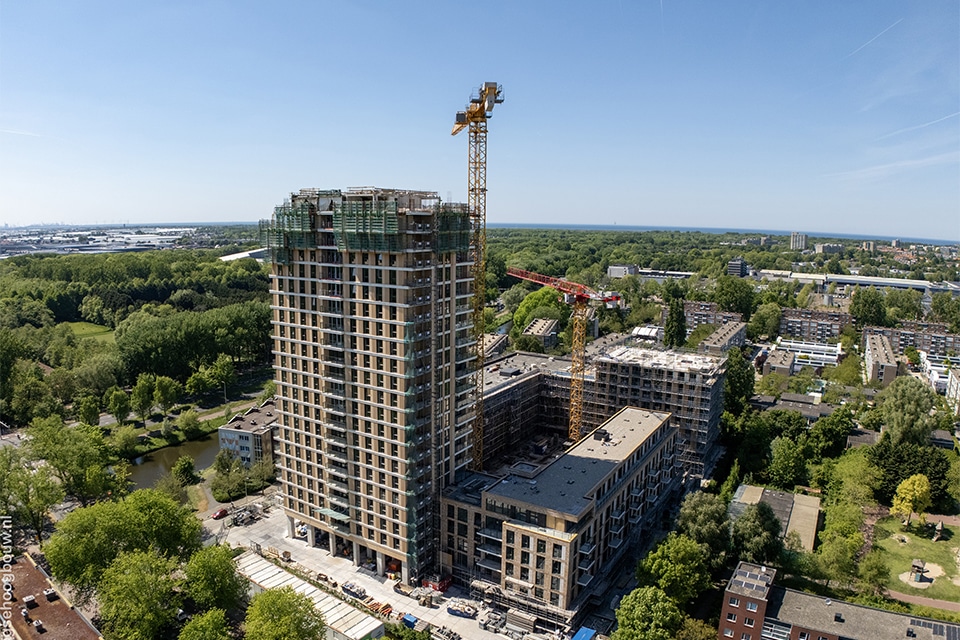
VOLT | Delft
A fine place for knowledge workers at an urban hub
"With VOLT, Delft can retain young professionals for the city"
In April it should be ready, VOLT, a residential complex in Delft that aims, among other things, to keep recently graduated young people from TU living in the city. Together with project organization Nieuw Delft of the municipality of Delft and area developer and investment manager Amvest, ERA Contour developed the special project. It is now in full construction. VOLT is part of what is called Nieuw Delft, the redevelopment of the railroad zone.
Nieuw Delft forms the connection between two parts of Delft. In the area, says Fidan Bulut, area manager of Nieuw Delft, a lot will change in the coming years: "In this completely new part of town there will be about 1,200 homes and more than 40,000 m² of urban functions. Until 2025 this area will change into a varied living environment with wide boulevards, a city park, varied architecture and a real canal." The building ensemble VOLT is located in the Van Leewenhoekkwartier, next to the future Van Leeuwenhoek Park, De Groene Haven and the Ireneboulevard. The project has its own place in the area, aimed at a specific target group: knowledge workers. Arnaud Treuren, Head of Project Development at ERA Contour, says: "In developing the project, we focused on the municipality's ambition to be a magnet for knowledge-intensive companies and knowledge workers by 2025. Delft is a beautiful city, where numerous students from home and abroad may have the best time of their lives. It is a shame that the moment they have a job, they leave the city again because there is no suitable housing. In VOLT we create a nice place specifically for those young professionals."

Optimal location between city center and TU campus.
The project will include 130 apartments in 3 sustainable buildings. The buildings will be located around an inner courtyard and each will have its own entrance. A parking basement is planned under the complex. On the first floor there is room for restaurants, stores and offices, Treuren explains: "VOLT is one of the first developments in the former railroad zone. In the concept we came up with, this area should grow into an environment where it is not only pleasant to live, but also pleasant to stay. This is reflected, among other things, in the courtyard and in the program for the plinth, which we completed together with Amvest." Wim Wensing, Chief Investment Officer at Amvest, agrees: "VOLT is a well thought out concept that makes urban living in Delft accessible for starters in the housing market. The compact apartments are approximately 50 to 70 m² in size. You see that people increasingly regard the building and the city as their living room, rather than just the four walls of their home. People who like living in the city are willing to settle for a smaller apartment as long as there is sufficient attention to amenities and services aimed at convenience and meeting in the immediate vicinity."
In the construction of VOLT, Treuren says, there is also a lot of attention paid to the sustainability aspect: "Among other things, we are doing this by applying ground heat and installing solar panels on the roofs. The low roofs will be fitted with green moss sedum and sustainable materials will be used as much as possible." VOLT's facades will be a combination of dark masonry on the exterior of the building and white stone in the heart of the plan, the courtyard. A specific part of the design by Barcode Architects, creating, as it were, an inner world that, through the various passages between the buildings, is still connected to the area around the project.

Warm tones and a private setting.
Meanwhile, ERA Contour is in the midst of construction. A very nice building project, but also with the necessary challenges. Treuren explains: "VOLT is really being built at an urban hub, relatively close to the newly constructed tunnel for train traffic. From ProRail came the requirement to build virtually vibration-free. Heavy sheet pile walls were installed for this purpose. In addition, when constructing the basement, we had to take full account of cables and pipes running through the area." Because of the cramped construction site, a sophisticated logistics plan is in place; specific routes have been chosen for the supply and removal and delivered materials are mostly processed just in time.




