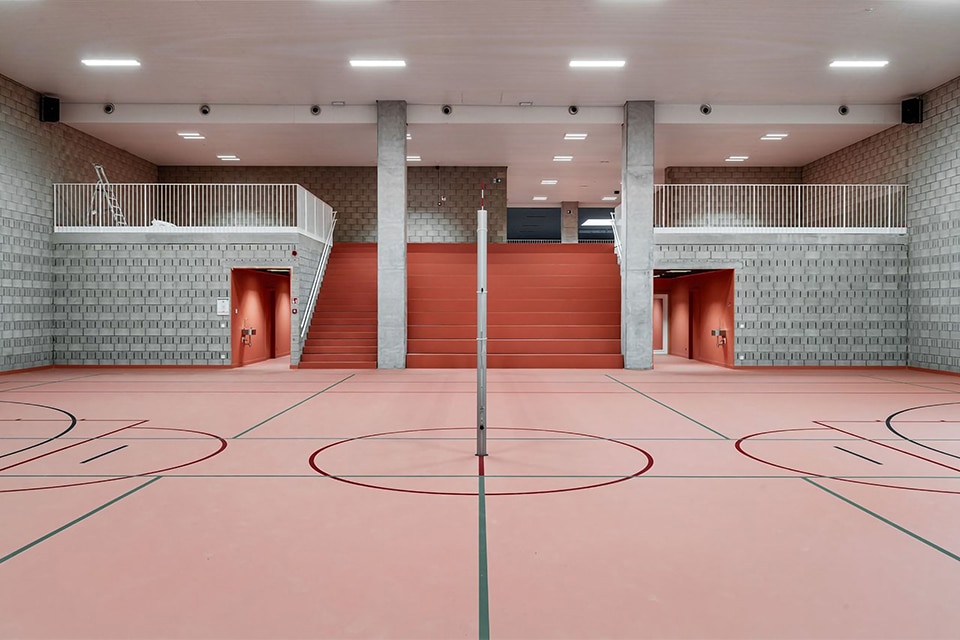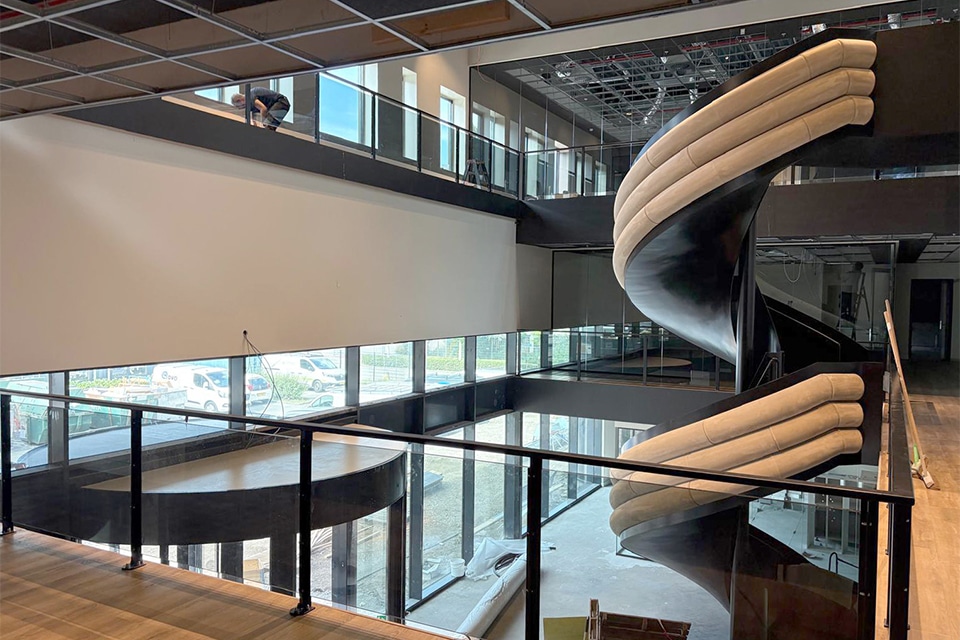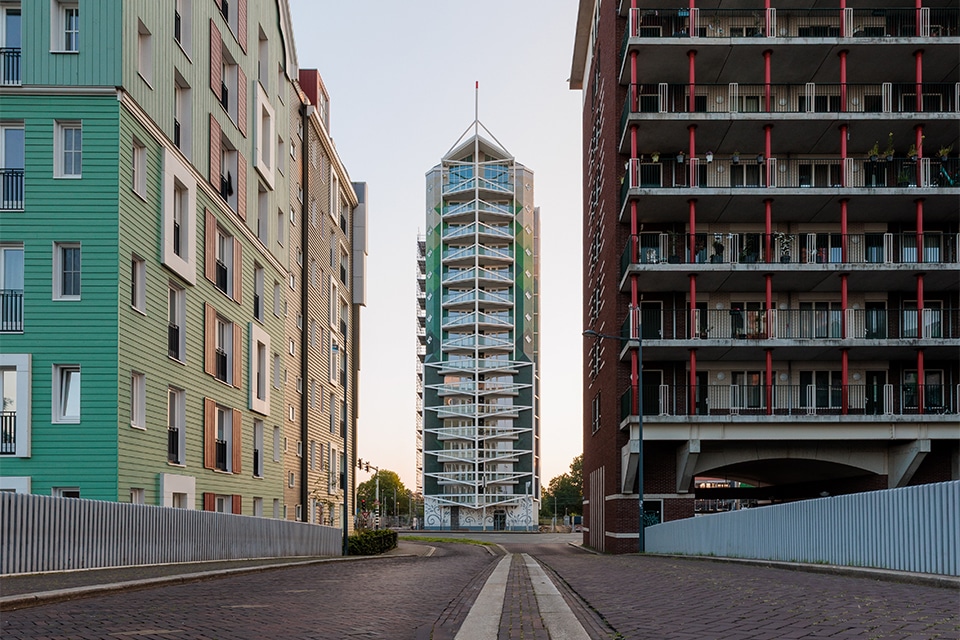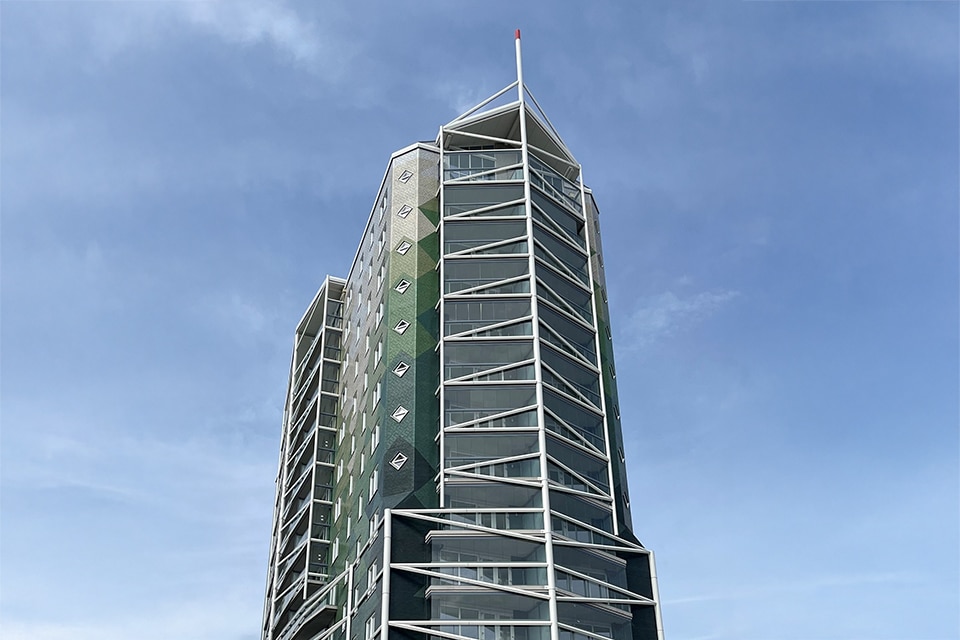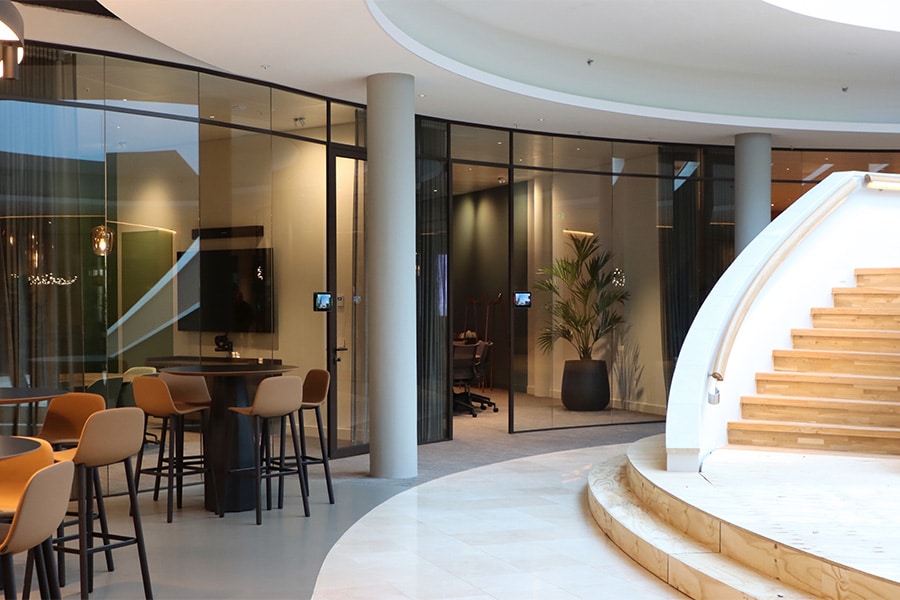
From a closed to an open character
'The property is now accessible'
For the appearance of the new Landmark, Gelrepark had distinct desires. The office park had to become a vibrant heart. A workplace with luxury and grandeur where everyone feels good. Fokkema & Partners Architects and Maars Living Walls made the practical translation.
To improve the experience in the building, Fokkema & Partners Architects made several spatial interventions. They opened the heart of the building, so to speak, and transformed the closed character into an open character. "This made the building transparent and orderly," says Leo van der Kooij of Maars Living Walls. "An additional staircase also created new connections and sightlines. The building became accessible."
Asymmetry and dynamics
Out of respect for the original architecture of the building - characterized by its round basic shape - flowing forms were chosen. However, it proved a challenge to incorporate the glass sections into this, especially in combination with the considerable floor height. "For this, we cleverly used curved glass walls at the corners," says Van der Kooij. "Where the radius was greatest, we deployed segmented sections. The horizontal division provides an extra luxurious look."
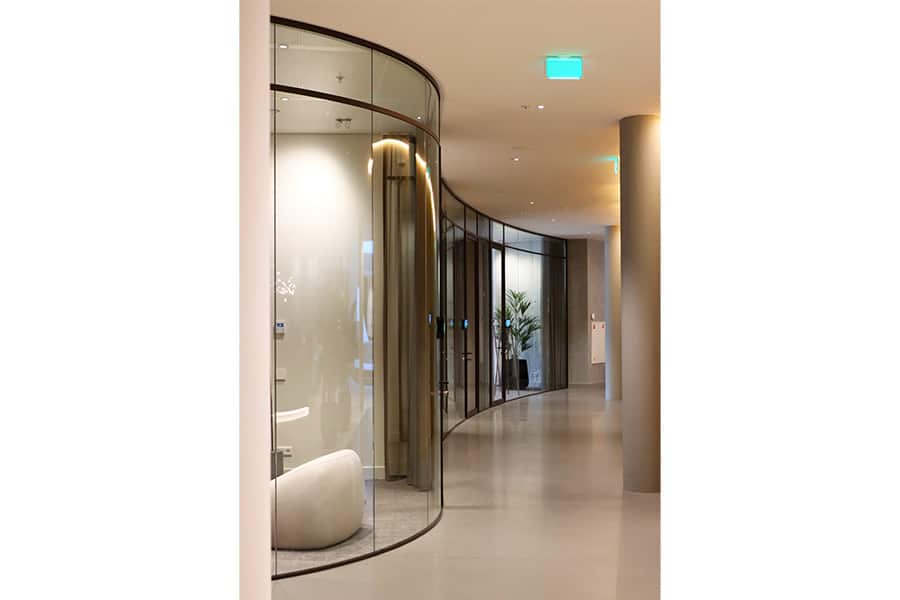
Excellent acoustics
An important part of luxury is the acoustics in a building. Therefore, Gelrepark set high acoustic requirements, especially in the conference center. Van der Kooij: "We realized these with double glazing, again partially curved and with a horizontal distribution."
Halo Office Pod
Acoustics in buildings is one of Maars Living Walls' specialties. They developed Halo Office Pod especially for open-plan offices and open-plan offices. This innovative product can best be compared to a telephone booth, in which employees can retreat for a moment of rest, focus or privacy. The product scores high marks, both acoustically and modularly. With the endless design configurations, the style of the Halo can be completely customized. The environment has also been considered. If a company wants more Halos, the first Halo can be modularly expanded into a
two-person or four-person version. ❚
