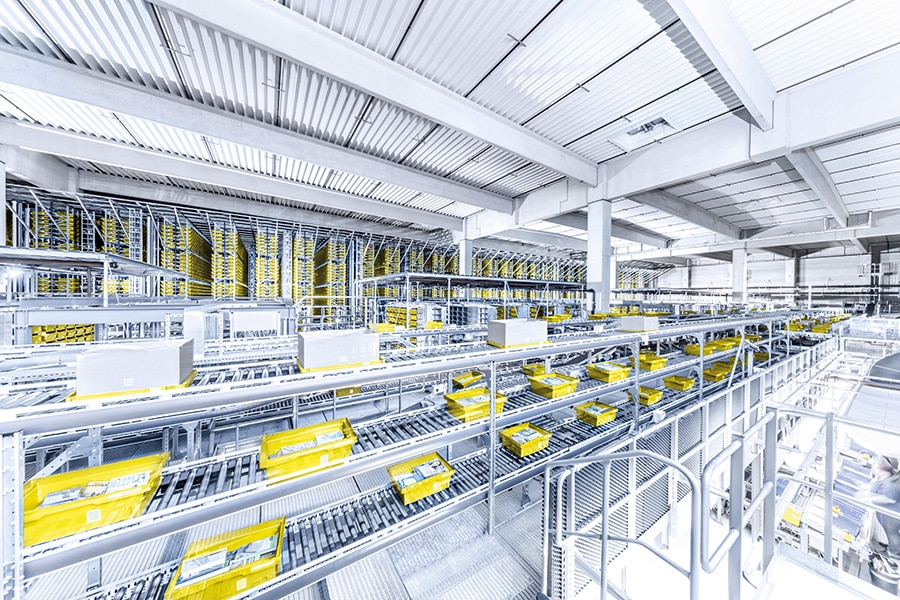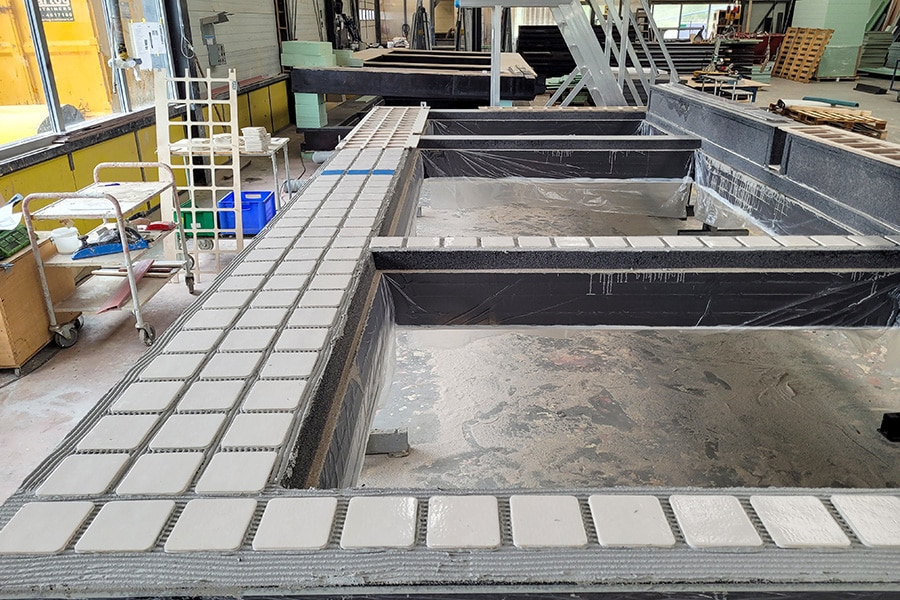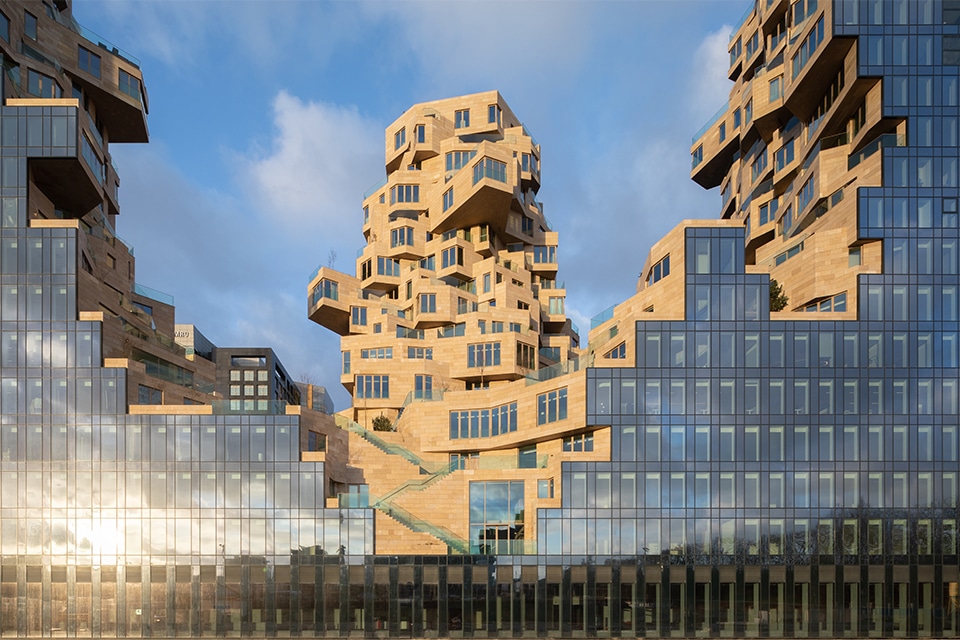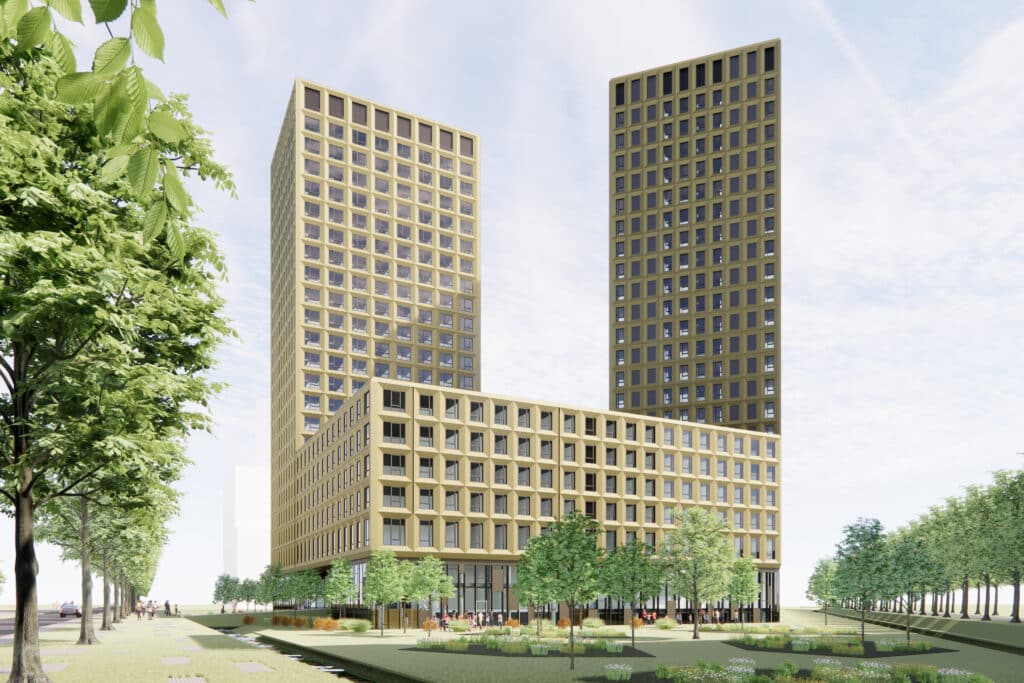
'Integral design is better design'
If you want to design and build smart, sustainable and cost-efficiently, it is best to opt for an integral approach in which the building plan, supporting structure, facade infill and installations are coordinated at an early stage. Both with the client, architect, main structural engineer, (developing) contractor and installation consultant. This is advocated by Silvester Snijders, who, together with Peter Duits, is the director of Stable Management.
Stable Management is a precast specialist. "With decades of experience in precast construction, we can guide (developing) contractors, property developers and architects early in the design phase (SO/VO) toward a cost-effective shell," Snijders emphasizes. "Not only do we have a lot of structural knowledge in-house, but we also know the impact of certain design choices on costs and construction speed. As a strategic consulting and manufacturing partner, we design the precast structure in such a way that it can be realized quickly, intelligently and at minimum cost. Which we then also live up to in the further detailing and realization."
Breaking sacred cows
"An often sacred house in construction is that clients or developers put their requirements on the table, based on which the architect designs the most beautiful and best floor plans," Snijders knows. "Then the chief structural engineer translates the whole thing into a constructively feasible and makeable design. However, this main structural engineer is already bound by previously made choices. The same applies to the contractor and all the specialists who come to the table afterwards. I feel that the chain is missing many opportunities here. Especially when tendering! Of course architects and chief structural engineers design with the very best intentions. But they do not always have insight into the impact this has on, for example, construction methods, construction costs and construction speed. Stable Management is happy to change this by considering multiple disciplines at an early stage." This certainly does not have to be an extensive process, he emphasizes. "A few (scrum) sessions in the SO and VO phase can already give better direction to the design. Consider, for example, a session on load-bearing lines and span directions, on possible floor systems and on the interpretation of the load-bearing and non-load-bearing facades, in which we are happy to involve our facade partners if necessary."
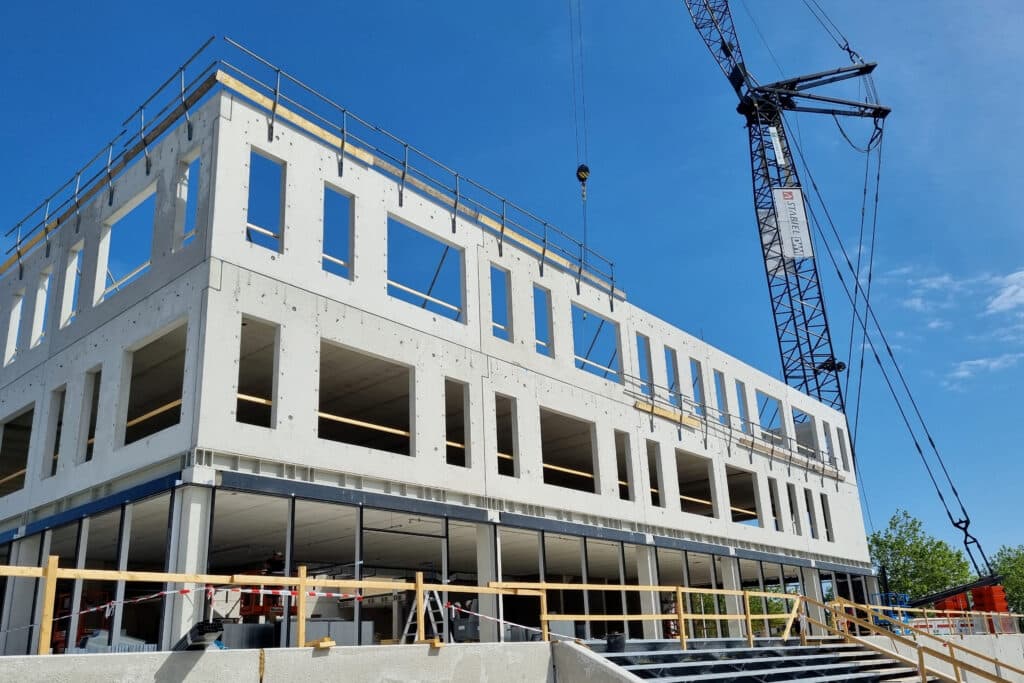
Economical construction
"An important prerequisite for prefabricated construction is good coordination," Snijders believes. "Right from the advice and sketch phase, we actively and together with key stakeholders look for opportunities to make a building more economical. For example, by making the shell as simple and slender as possible and by separating the installations from the construction as much as possible."
Because Stable Management collaborates with various manufacturing partners, it can produce both 100% precast concrete bodies and interesting hybrid material combinations. "For example, think precast concrete with steel and/or wood, where we not only have an eye for manufacturability and affordability, but also sustainability. Here each product has its pros and cons. Where, for example, concrete structures have excellent acoustic and fire-resistant properties and are easy to finish, a bearing line in steel is sometimes more advantageous. However, steel structures require additional fireproofing, which means an additional labor step. Wood may be lighter, durable and renewable, but it allows for smaller spans. Considerations that we like to make clear at an early stage, so that good, smart and cost-effective design and construction can be carried out all at once."
Independent consulting partner
Because Stable Management does not manufacture itself, clients and developers are assured of an independent consulting partner. "As a result, they do not have to choose one manufacturer already in the SO and VO phases, but can weigh all options as well as their advantages and disadvantages," said Snijders. "Because we have more than 80 specialized draughtsmen, modelers, structural engineers and project managers at our disposal, we can provide good and complete advice in both small and large projects."
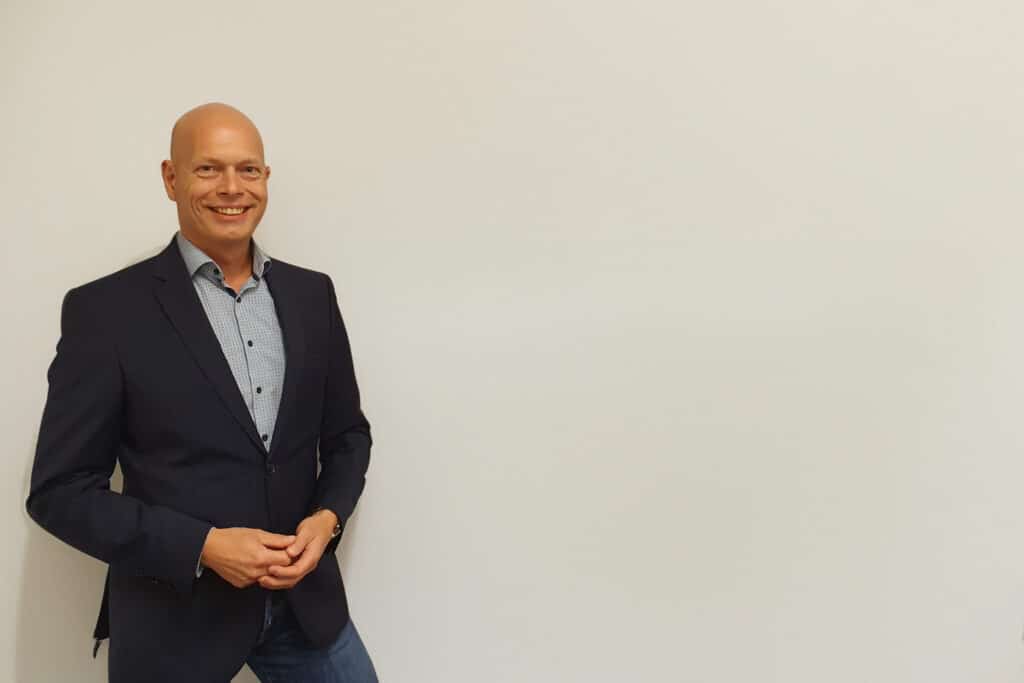
NVM headquarters
A great reference for integral design is the NVM headquarters in Utrecht, for which Stabiel Management was commissioned by Heembouw to realize the precast shell. "We were already involved in the design phase as a strategic partner in the development of the precast structure, which consists of precast concrete façade elements, internal walls and columns, steel integrated beams and hollow-core slabs with a structural compression layer," says Snijders. "The architect worked with us and in a number of strokes to set up the floor plans, resulting in a lot of space and flexibility in layout, as few load-bearing lines as possible, and a very slender yet complete precast main bearing structure. We also coordinated the construction sequence and activities in execution with the other disciplines in such a way that this building could be realized in record time."
High Five
Also of interest is project High Five at the Utrecht Science Park, which consists of 721 student studios and 200 student rooms distributed over two residential towers, with a 6-meter-high plinth underneath with catering, sports and residents' facilities. In order to achieve quick delivery, the superstructure will be constructed in precast concrete elements and steel girders, Snijders concludes. "The substructure, on the other hand, will be cast in situ. In the preparatory phase, together with the chief structural engineer, we searched for the right tipping point of construction methods. Thus, numerous optimizations are possible, about which we are happy to advise the chain."
Heeft u vragen over dit artikel, project of product?
Neem dan rechtstreeks contact op met Stable Management.
 Contact opnemen
Contact opnemen
