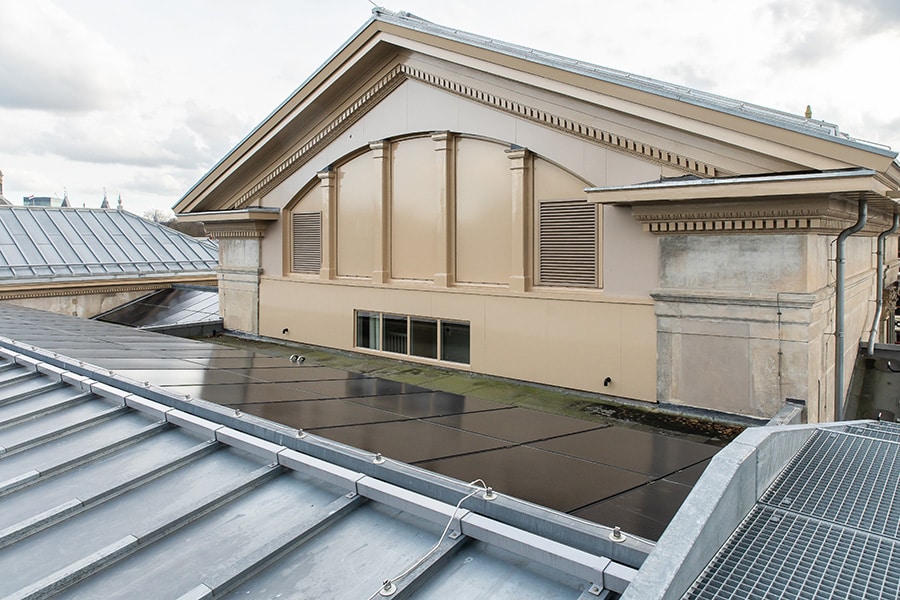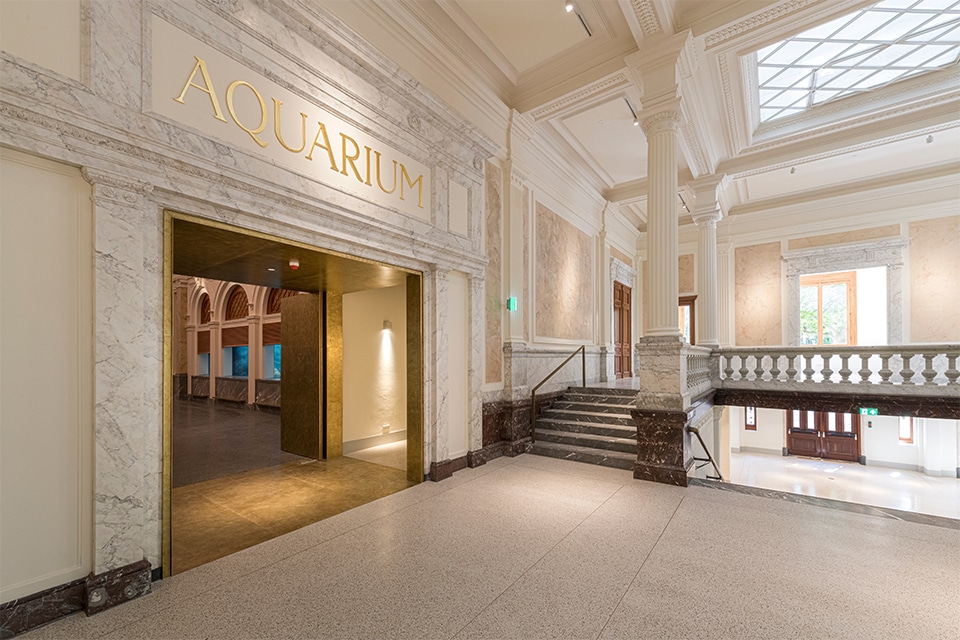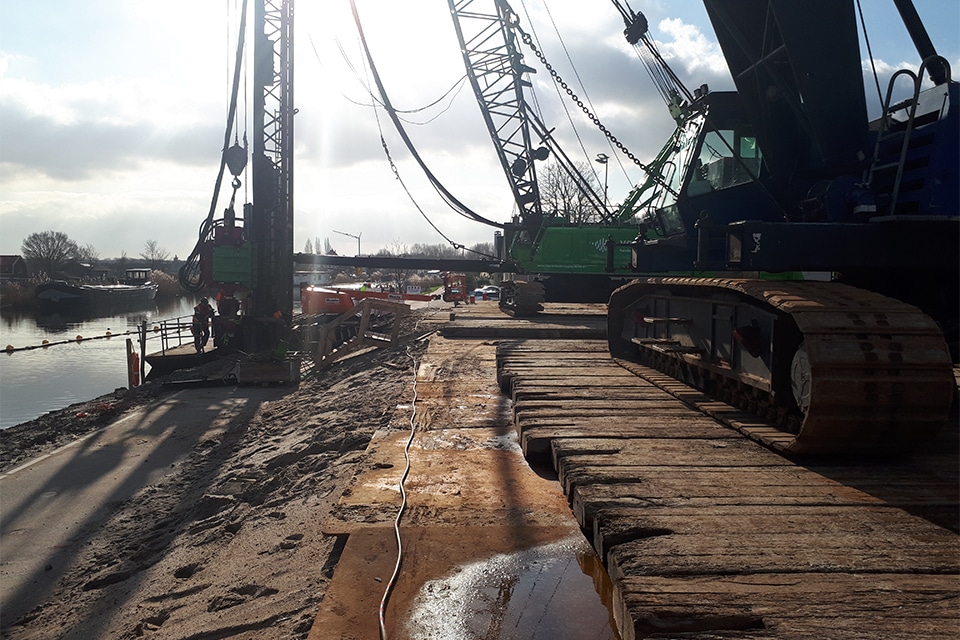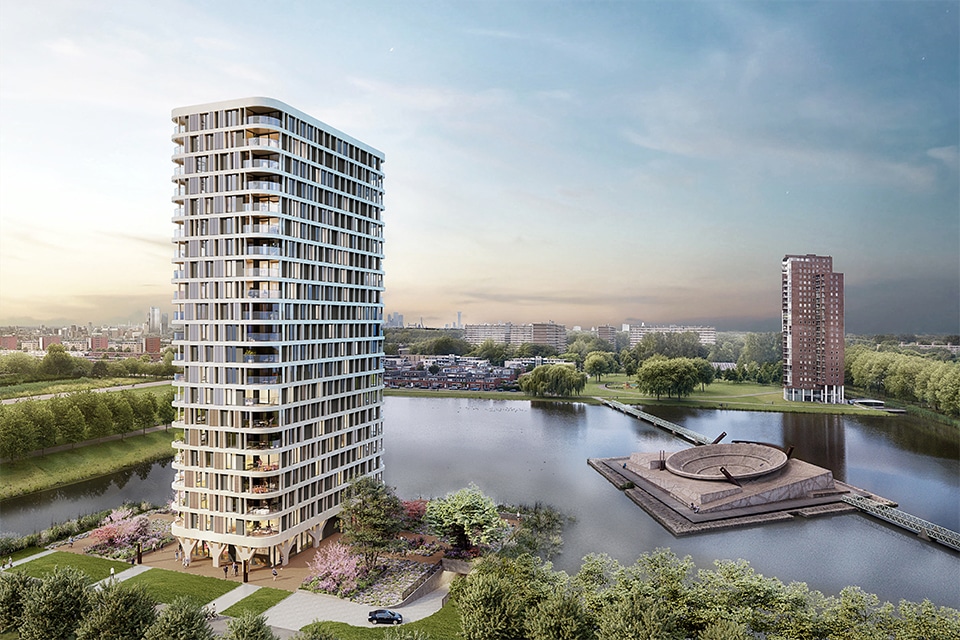
The Bernini Tower in Rotterdam: A technical tour de force
It is one of the lowest parts of the Netherlands, but that does not stop Nederlandse Bouw Unie (NBU) from building a striking residential tower there, partly even in the water of the Prinsenplas. Bernini will be 66 meters high and have 72 apartments for sale when completed. A special piece of Rotterdam.
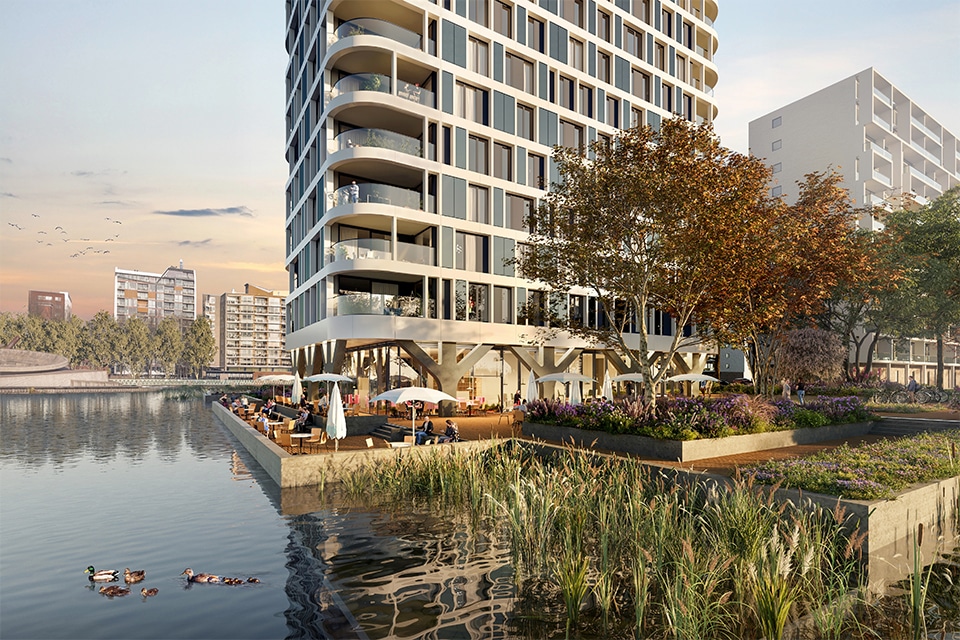
"Next to the tower is a work of art in the lake, because this was supposed to be the lowest point in the Netherlands. That later turned out to be a little further down," laughs Séverine Blok, manager of new projects at NBU. Then continues more seriously, "The fact that it is so low does make the project a challenge. It is a technical tour de force. Before construction became visible on the first floor, we were already a year into the ground."
What it took to make the basement, Arjan Jansen knows. He is interior project manager at NBU and explains, "We drove soil into the lake in an area larger than the tower and parking basement. So we first 'made land.' Then we installed sheet pile walls almost thirty meters long. That's how we prevented the groundwater from rising. We dug a pit six meters deep, into which 542 piles were placed. These were 26 meters long."
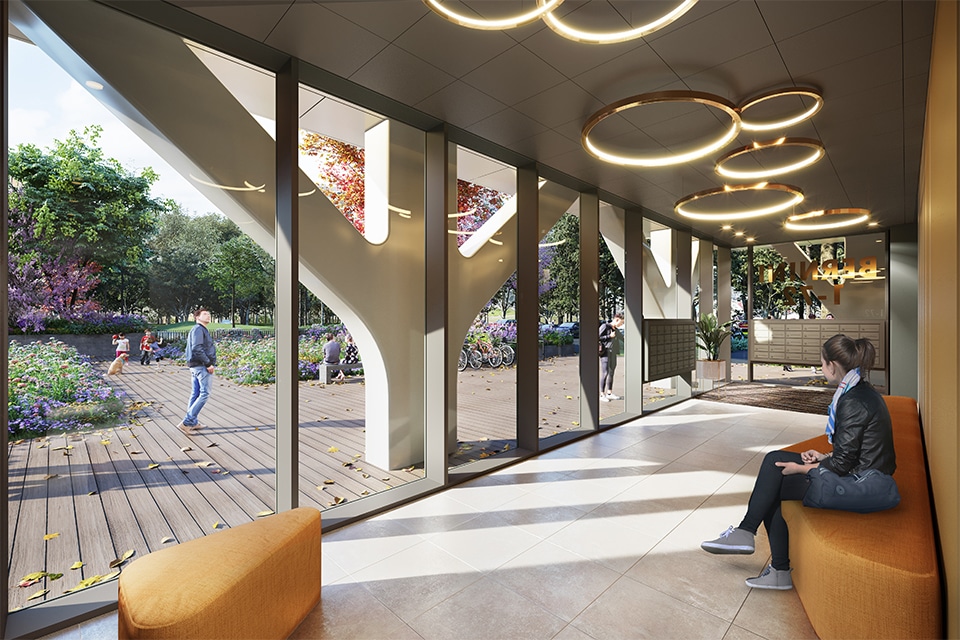
Magnificent view
Underneath the building will be a parking garage with a green deck garden above, sloping down to the water. The plinth will probably contain restaurants, and above it will be two to four high-end apartments per floor. The apartments will have at least two bedrooms and a bathroom, and the four penthouses on top will even have three bedrooms, two bathrooms and two balconies. All apartments will have a beautiful view of the skyline of Rotterdam and the Kralingse Plas. Blok: "They will all have their own generous, free outdoor space. The balconies are located one above the other on the rounded corners of the building, offering complete privacy."
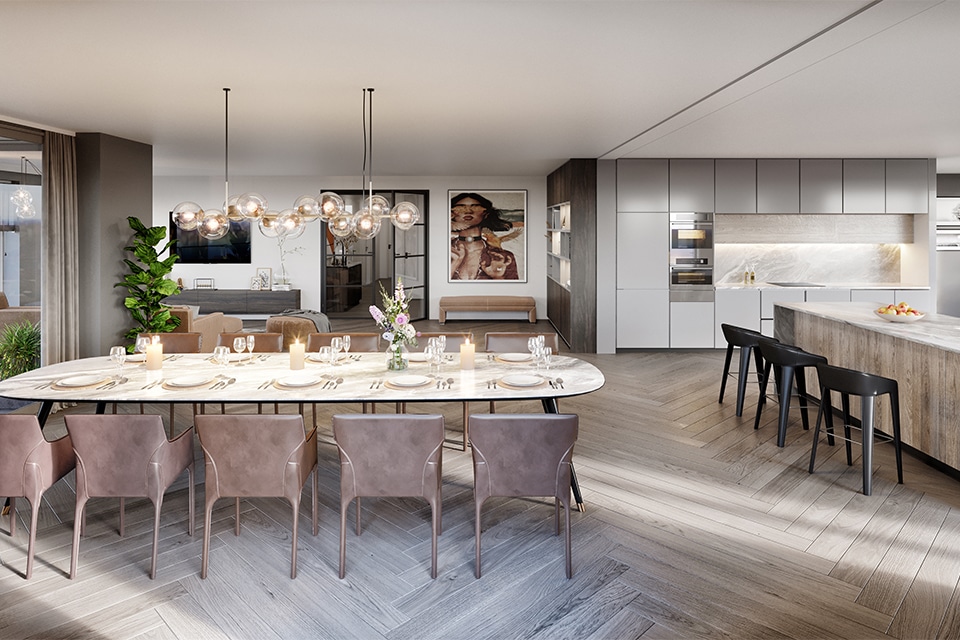
PV panels on the facade
Bernini will be a slender, slender tower. Yet an awful lot of forces must be distributed in a rather small area. Therefore, the ground was enormously compacted and a lot of concrete is used. The entire basement, the shell, the columns supporting the floors and all the walls are made of concrete. However, this does not mean that it will be a gray colossus. On the contrary: Bernini will be strong and stable. On the outside, there will be aluminum cladding and aluminum window frames. The south, west and east walls will soon contain vertical PV panels seamlessly concealed in the facade. On the north side will be nesting facilities for birds and bats. Jansen: "On the roof we had little space for solar panels and now we still have sufficient capacity for the entire building. We have made soil wells in the public area that provide heating and cooling for the apartments. The facade and glass insulation is also good and there are overhangs, so it doesn't get too hot inside."
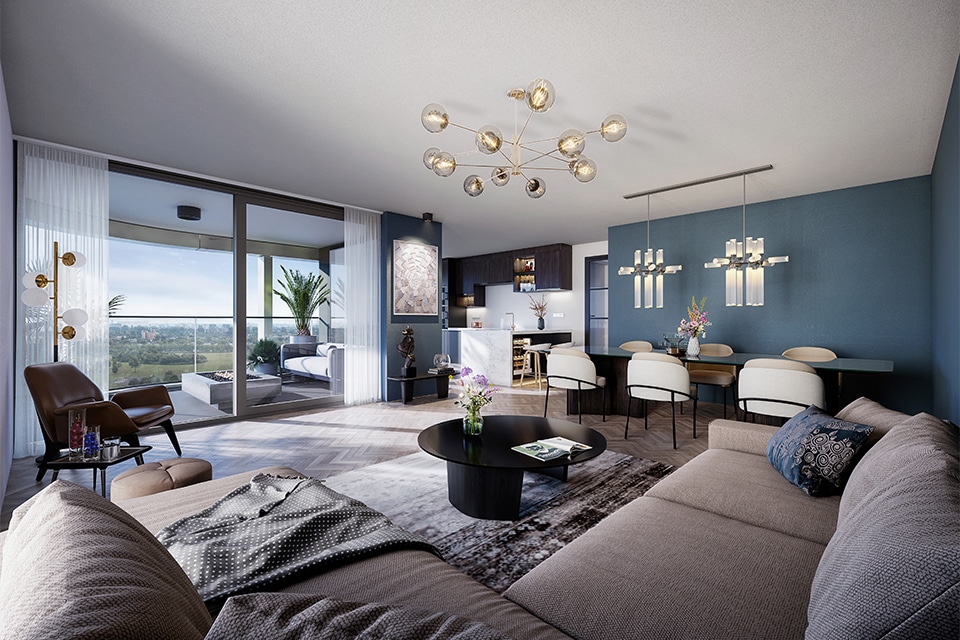
Most Prominent Real Estate Project
The Bernini Tower stands out, even before it is finished. Not for nothing was it named Most Striking Real Estate Project Rotterdam 2025 during the Rotterdam Real Estate Borrel. A title to be very proud of, Blok agrees. "It's nice that the municipality is so interested. In the center of Rotterdam there are many towers, but especially in a neighborhood like this it creates an iconic image. It really gives the neighborhood a boost."

