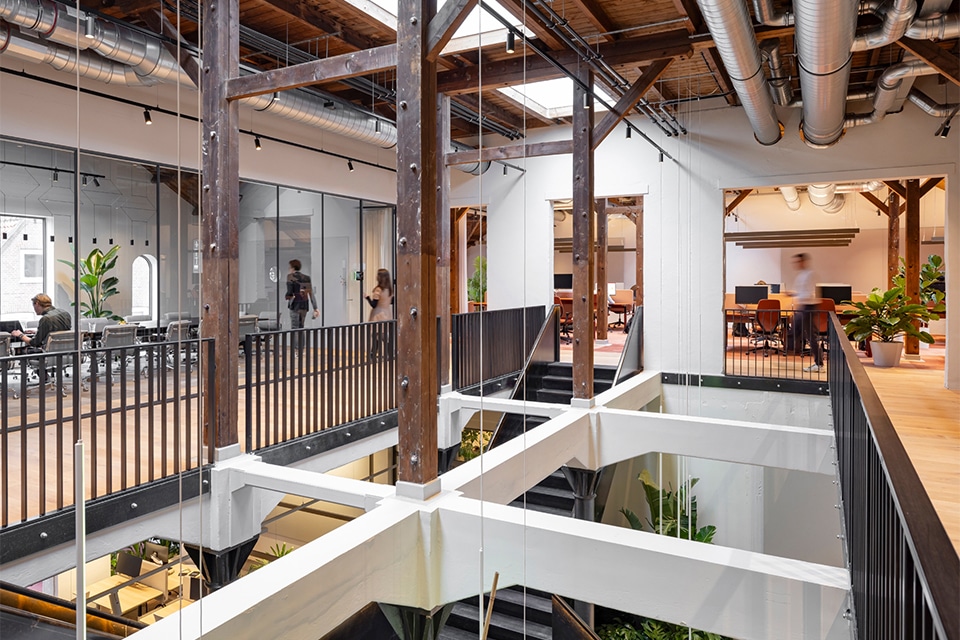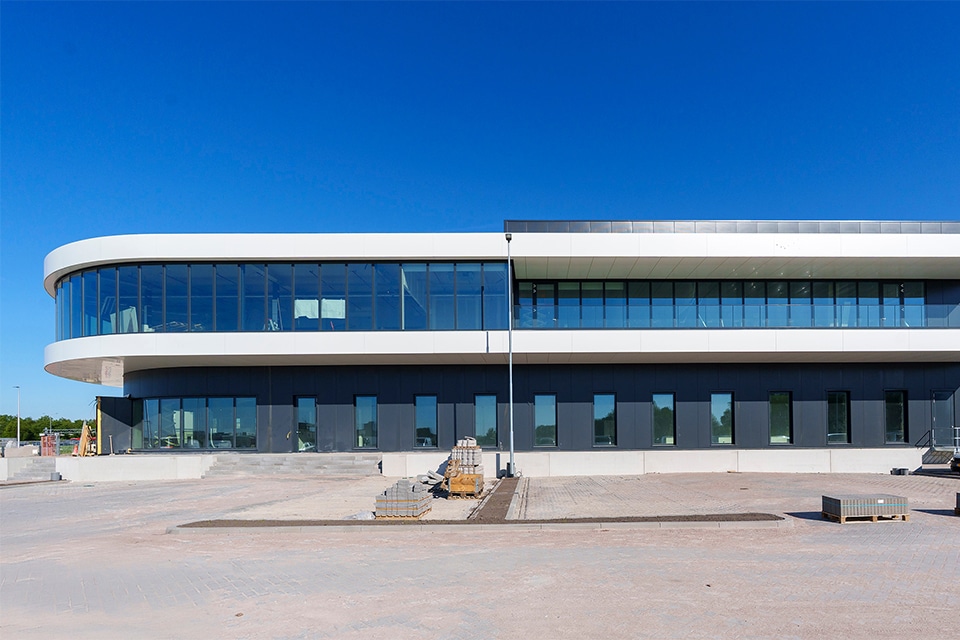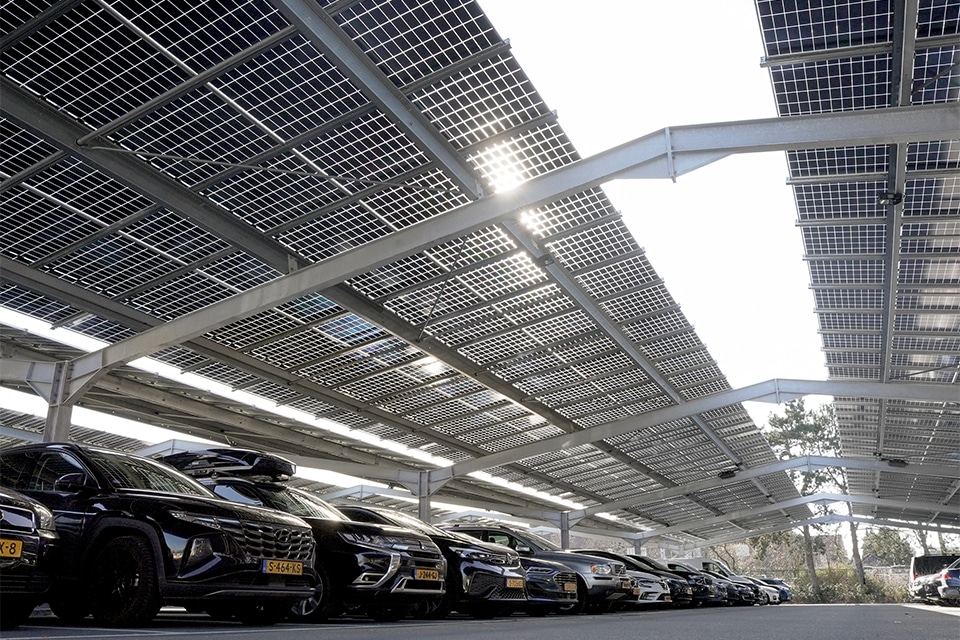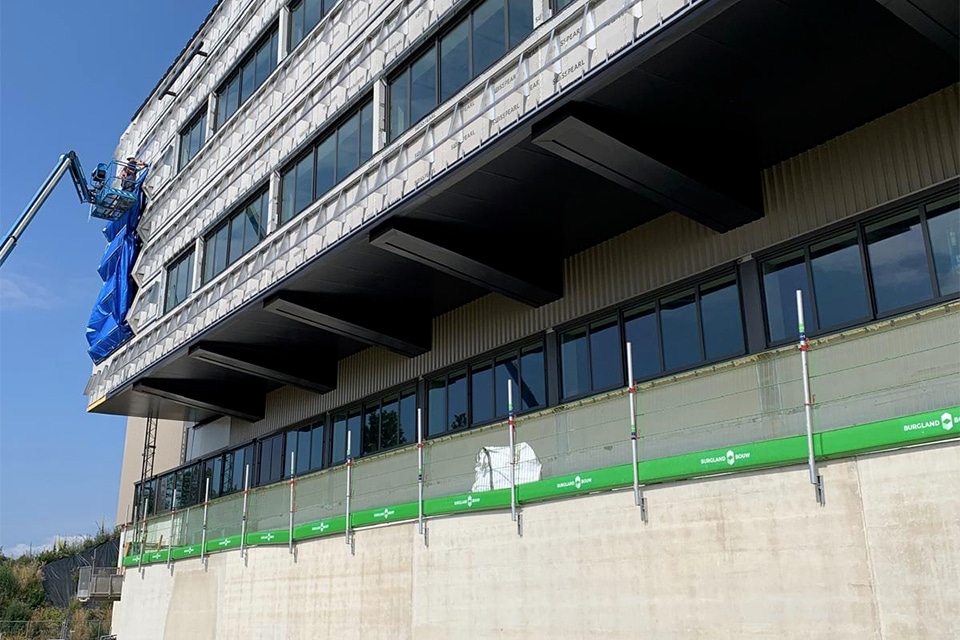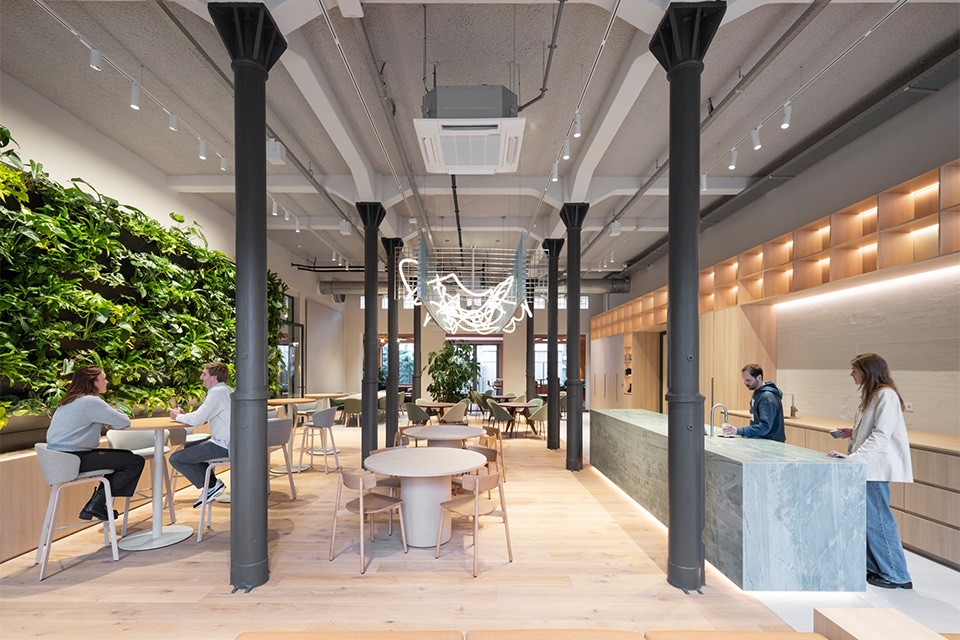
From stable to strategy hub
New life for former stables Amstel brewery
The redevelopment of the former Amstel stables will breathe new life into a hidden gem in Amsterdam. Between the summer of 2024 and April 2025, the former stables of the historic Amstel Brewery will be transformed into a modern and comfortable working environment for AI consultancy Rewire. Of course while preserving the historic character. Architectural firm up architecture made the design for the new office, in which new connections, a diversity of workplaces, a subdued interior, natural materials and rich use of green reinforce both the working pleasure and the identity of Rewire. Where in 1912 horses were still stabled, now AI solutions for the future are being developed.
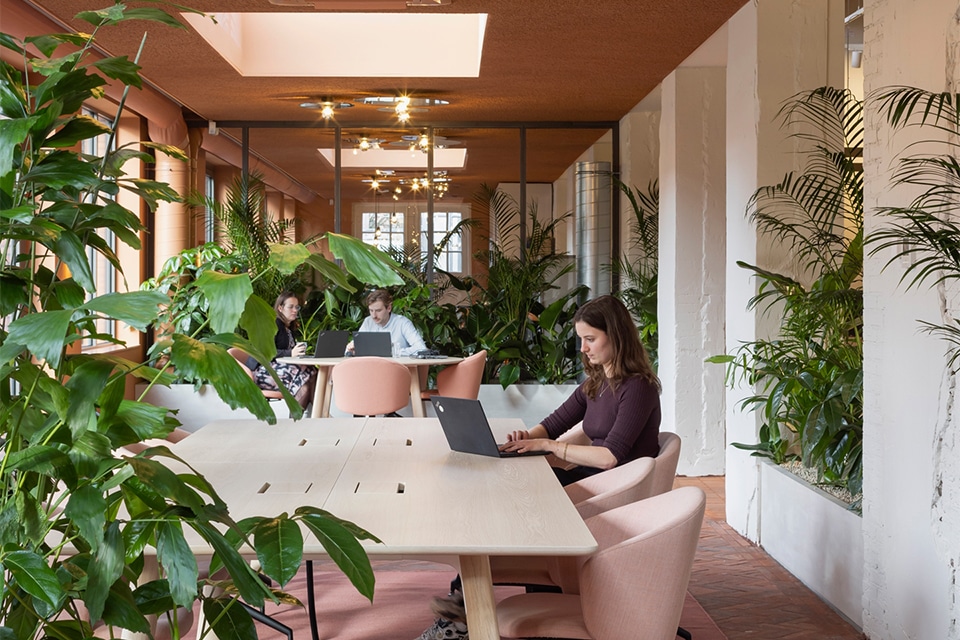
In 1912, Abraham Salm - known for the ARTIS Aquarium and the Keizersgracht Church, among others - designed the stables for the Amstel Brewery, at a time when beer barrels were still transported by horse and cart. "The building consisted of three separate stables, a hayloft, an oat loft and a service house at the head of the building," says Anne Boonstra, architect and owner of up architecture. "Soon, however, the horses were replaced by motorized transportation. In fact, when Amstel merged with Heineken in 1980, the stables lost their function altogether. New uses as a print shop, bicycle repair shop and business building followed, always retaining the structure of the stables." up architecture won the pitch for the renovation and redevelopment of these stables, in which connection and wonder are central.
Meeting and interaction
"The building lacked a good connection between the first floor and second floor. But also between the original stables," Boonstra says. "The building was very compartmentalized. In our design, we respectfully broke these compartments.
Rewire is a growing company with approximately 130 employees. To encourage casual meetings and interaction among employees, we brought the entrance to the heart of the building and the center of the front facade. Directly behind this entrance, we also created a void connecting the ground and second floors. Openings were also created between the different stables, with the height of the openings harmonizing with the new openings in the exterior facade."
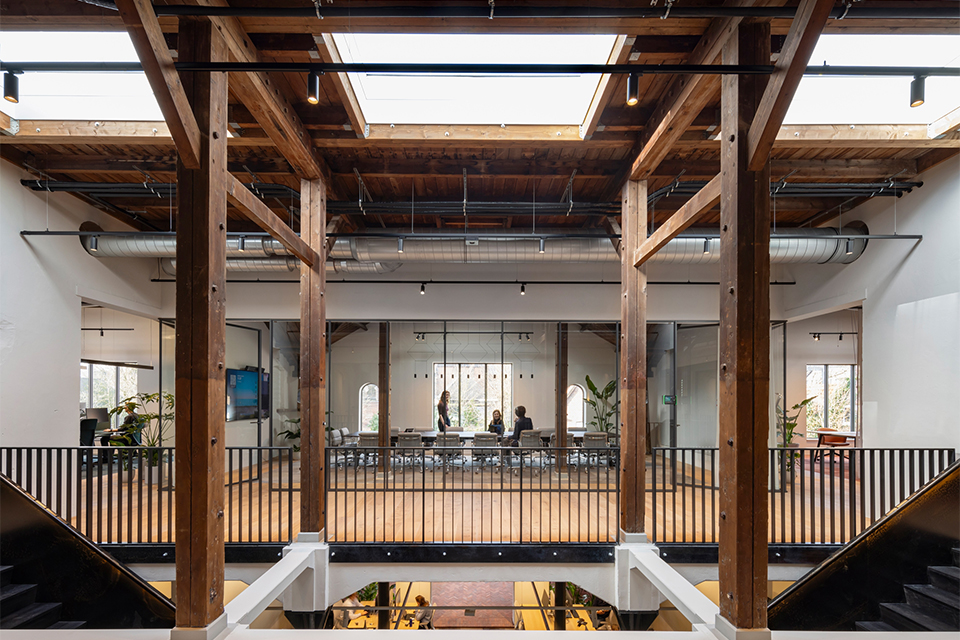
Usable and characterful
The Amstelstallen is located in a specific spot in the city, with the dynamics of the Mauritskade at the front and the tranquility of the green Oosterpark at the back, says Boonstra. "With our shell modifications, we made sure that employees can also experience this diversity in the interior. But also that they can intuitively and at any time of the day choose between a dynamic and inspiring workplace on the city side or, on the contrary, a concentration workplace on the park side. This has made the building very usable. But also very characterful and logical, as if it has always been this way."
Understated interior
Most important of all are the shell modifications, he believes. "Our ambition was to make an understated interior, which brings out the identity and character of the Amstel Stables very clearly." As an example, he mentions the loft, for which a hole was cut in the concrete floor. "This creates a nice contrast between the brickwork of the first floor, the cast iron supporting columns and the beautiful wooden roof construction of the former hayloft."
Treasures from the past
To increase working comfort and meet Paris Proof targets, all facades are insulated on the inside. "On the contrary, the roof has been insulated on the outside, so that the beautiful wooden roof construction remains visible," Boonstra said. "And also the 'scars' in the partition walls between the stables have been preserved, which also applies to the old drinking troughs in the wall and the rings in the cast-iron pillars where the horses were once tied with their reins. We painted all these treasures of the past white, so they are still legible in the interior, but without being overpowering."
Materials close to the property were chosen for the new additions, such as wood floors and a central connecting staircase made of untreated steel. Subtle colors have also been added, in the form of gray carpets on the first floor and acoustic panels, which match the existing walls in both color and texture. "On the second floors, on the contrary, a colorblock effect was chosen with gray-green tones on the Oosterpark side and stimulating reds, oranges and pinks on the city side."
Green as a guiding theme
"At the rear is also an extension, in which a floor of recycled bricks has been laid," Boonstra says. "The reddish bricks blend very nicely with the brickwork of the exterior, which is also true of the terracotta finish. Thanks to the rich addition of greenery, the natural beauty of the Oosterpark can also be experienced indoors." Green is also a guiding theme elsewhere in the building, he says. "For example, generous greenery has been applied to the green wall in the company restaurant, between the workstations and around the steel staircase, emphasizing the verticality." Also unique is the use of mirrors around the steel staircase and call box, bringing history and AI together in a special way that never fails to amaze.
