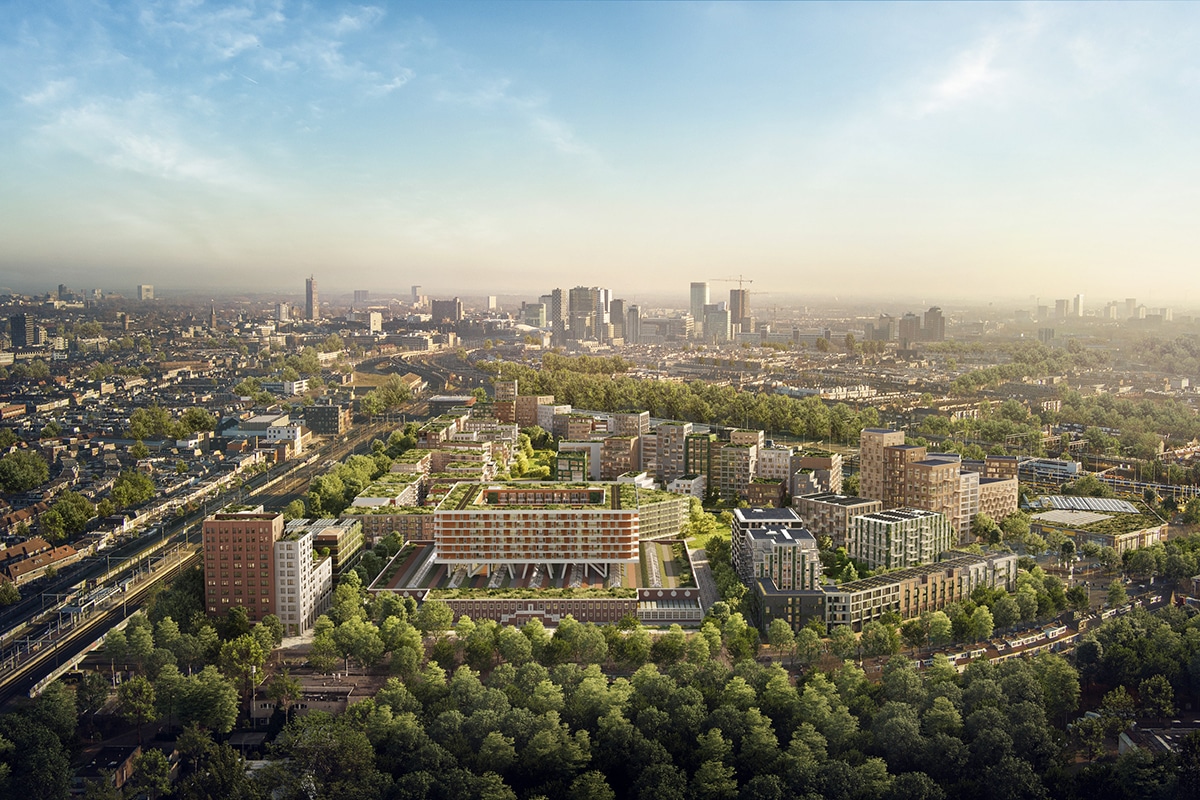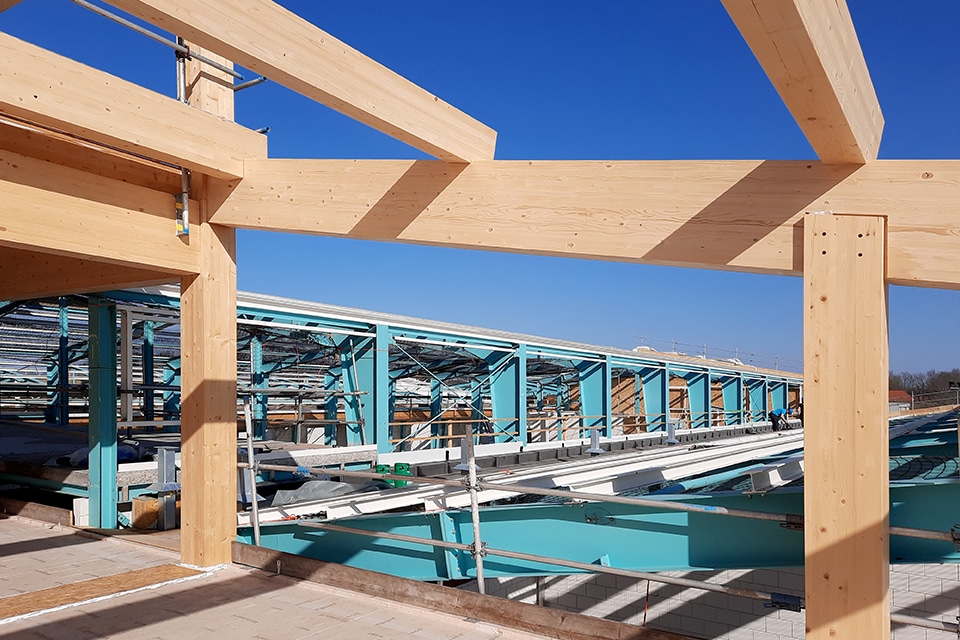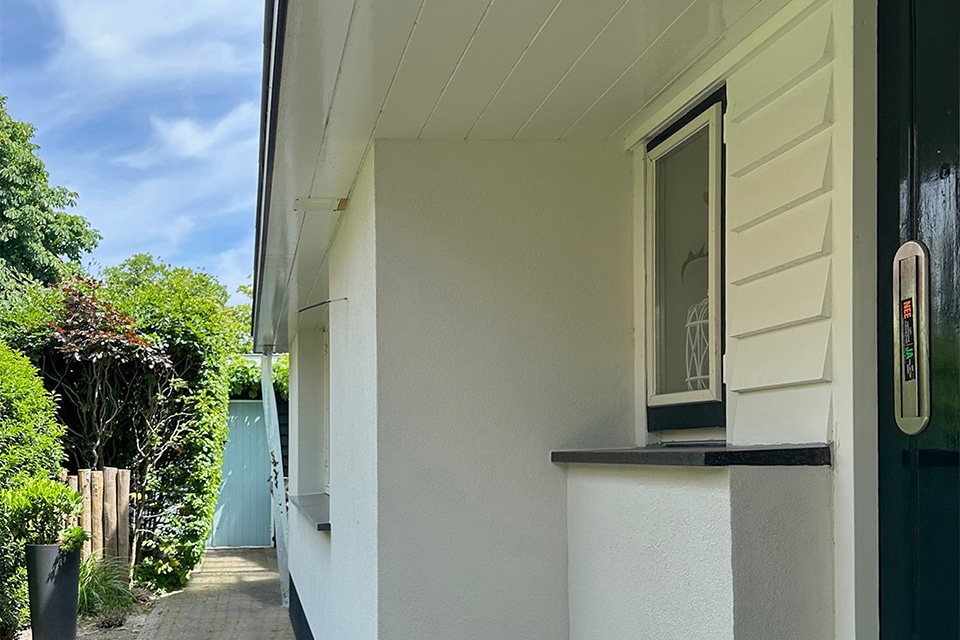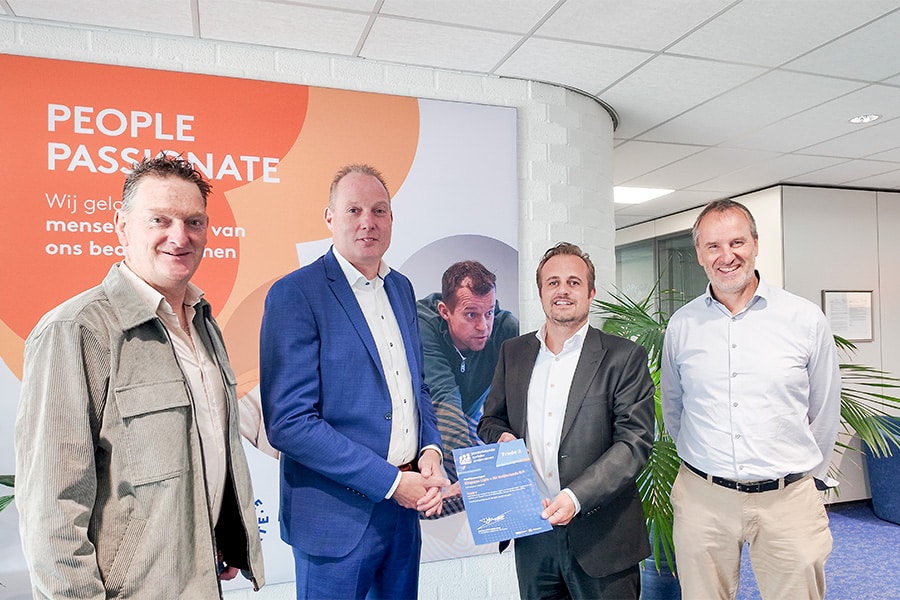
C2C and 'Excellent' logistics center completed in 36 weeks
Systabo delivered the flexibly deployable logistics hub Hello World in March. The project at Schiphol Trade Park has a size of 47,000 m². Systabo from Twente specializes in system construction for business accommodation and previously built its "sister" ABC Square in Hoofddorp. This project was also a development of Delta Development Group and VolkerWessels Logistics Development.
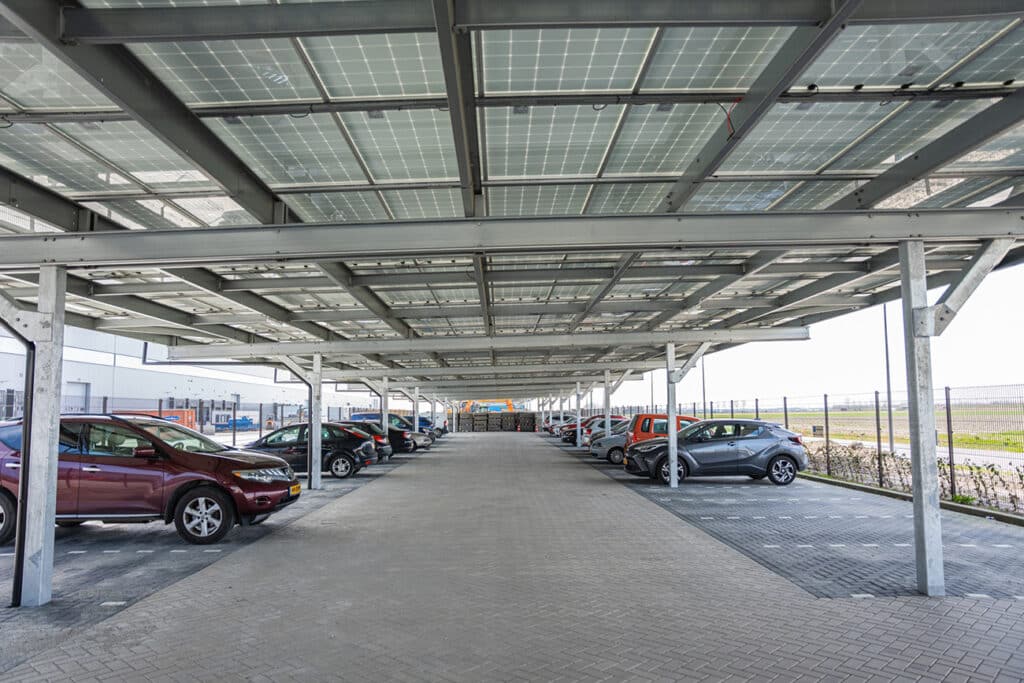
"With a large number of established partners and fixed components such as the construction method and facade finishes, Hello World is a textbook example of sustainable business accommodation," said project manager Frank Snijder. Hello World was built in two phases. Both phases have a size of approximately 23,000 m², with approximately 2,000 m² of office space and a mezzanine of approximately 3,400 m² GLA. Hello World is flexible in use and suitable for various uses, such as a showroom, R&D space or office. A production location is also possible. The building can be used for logistics, trading companies or high-tech companies. The tenant is a logistics party, Rapid Logistics, which operates a warehouse with racking for order picking.
Sustainable construction
The building between Hoofddorp and the A4 freeway has been 'Cradle to Cradle optimized'. Reusable materials have been used. Part of it is a largely demountable shell. Snijder: "The steel structure has as few welds as possible and the steel roof, like the sandwich panel facades, is screwed rather than shot." The project also has BREEAM 'Excellent' certification, the second highest category in the segment. Not only is the building's prominent central entrance special with its elongated architectural facade, the building is also energy positive and realized with an "energy plaza" that provides for its own generation and storage of electricity. The combination with green facades, solar roofs and solar carports (covered parking spaces with solar roofs) completes the sustainable ambition.
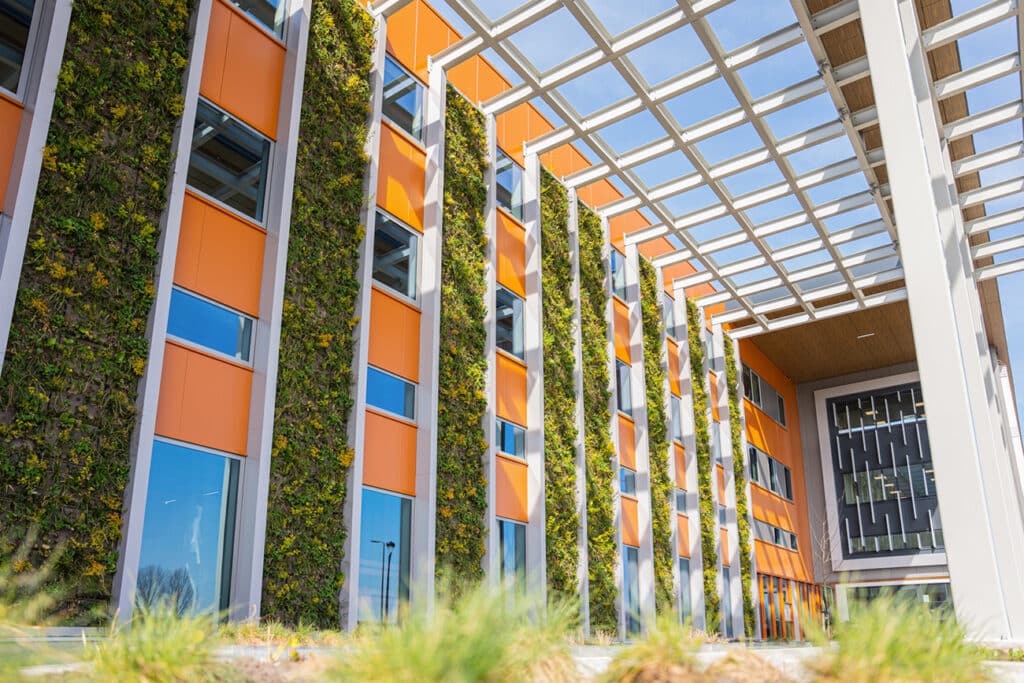
All-electric
The energy square and the solar roofs of Hello World fall under the scope of Joulz, which has worked with the client to come up with a solution for the energy peaks in the pressure-loaded grid. The building-related installations do form part of Systabo's assignment. "Of course we are realizing an all-electric building here, using heat pumps. And also the warehouse is optimally air-conditioned using roof units." The latter also has to do with the sunlight of the warehouse and the extensive glass windows and a skylight. "Both in terms of sustainability, architectural quality and comfort, this is a high-level DC."
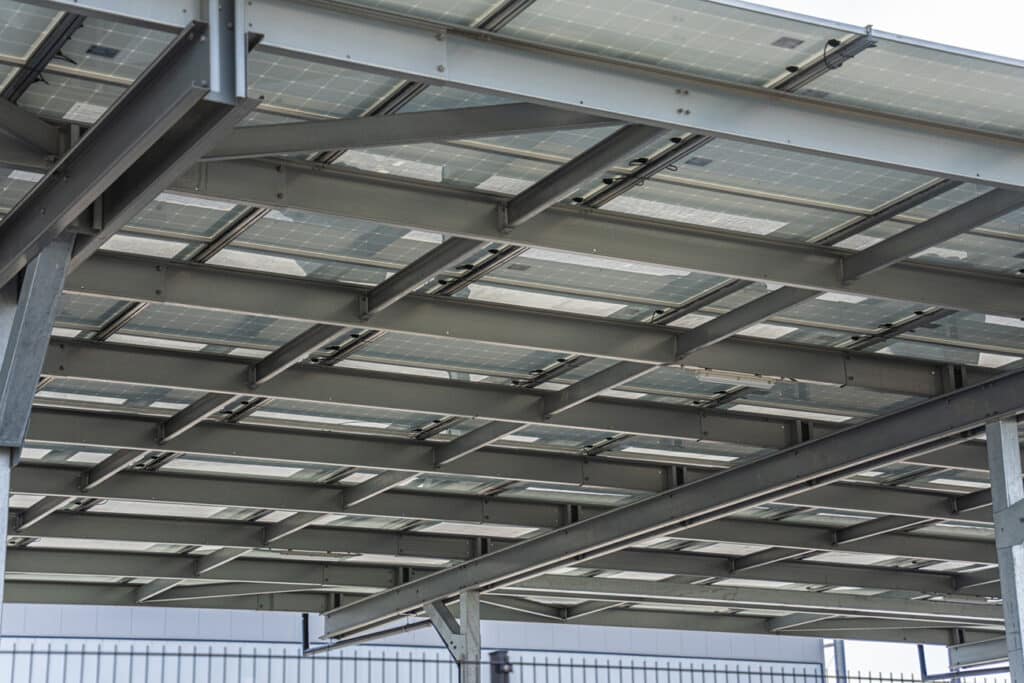
Chain partners
Rapid completion was important. The first building section was delivered in August 2022 and was immediately occupied by Rapid Logistics. In March 2023, it also occupied the second phase. Snijder: "We can only achieve this with chain partners for essential components, such as Van den Brink Staalbouw for the steel, Besticon for the concrete parapets and Hardeman | van Harten for the facade assembly. Engineering is done as much as possible in 3D and daily meetings regarding progress are standard. Including foundations, we were able to realize this building in 36 weeks without any significant problems. That is short even by our standards, and the result of good cooperation."
- Client Delta Development Group and Volker- Wessels Logistics Development.
- Architect OPL Architects
- Implementation Systabo
- Energy Square Joulz
- Construction period 36 weeks (completion: March 2023)
