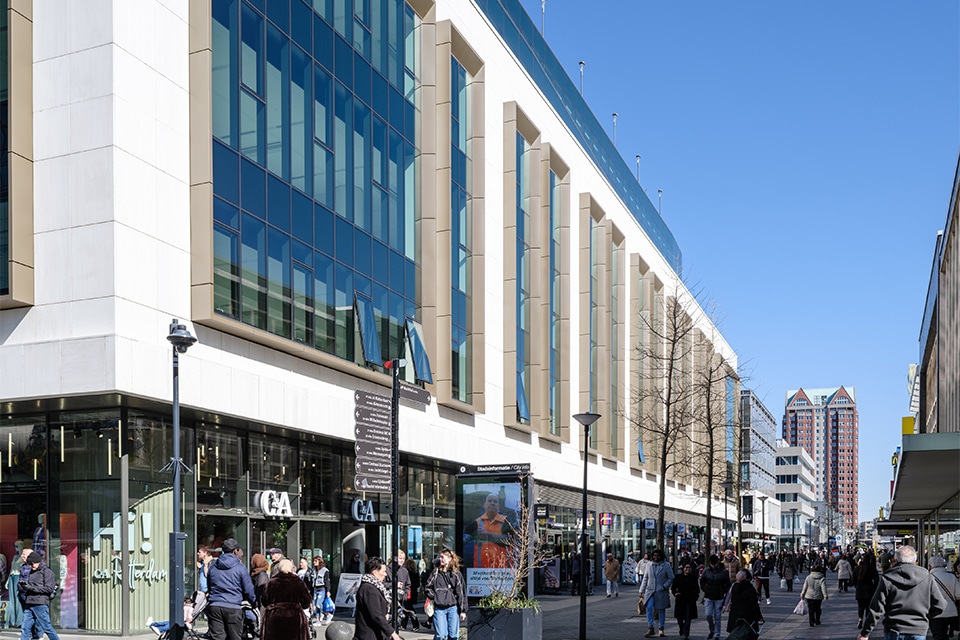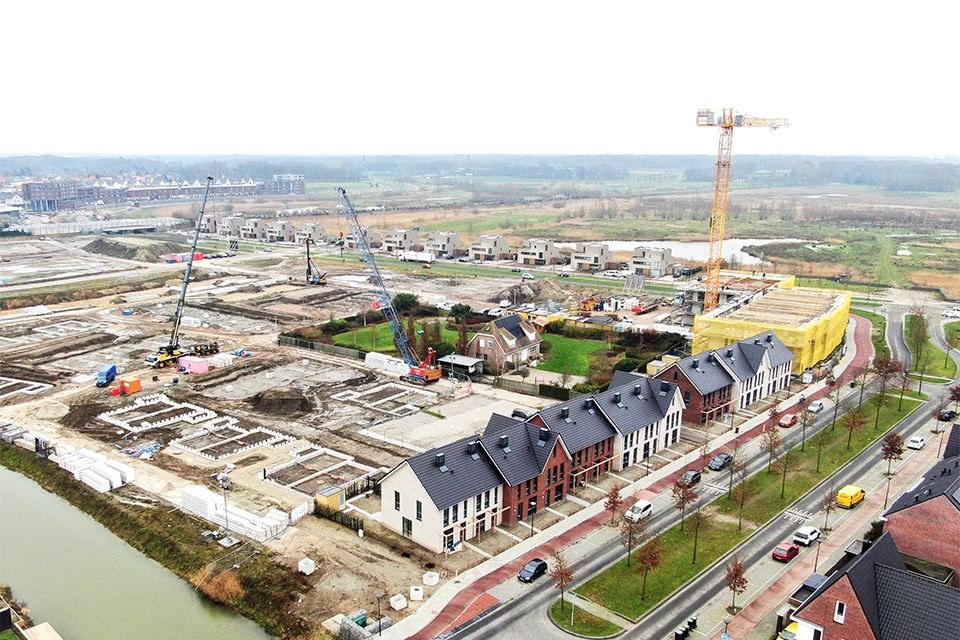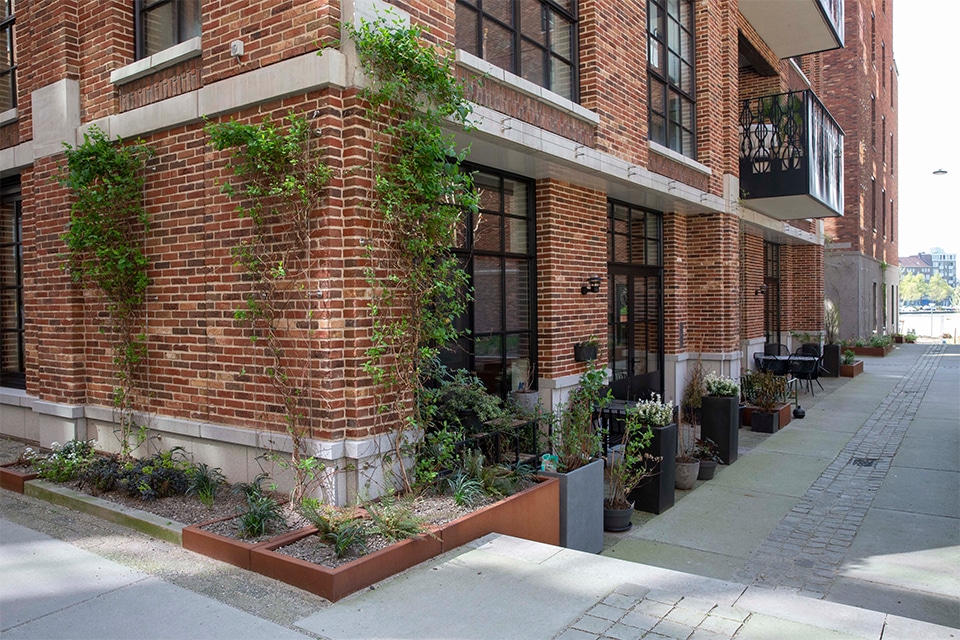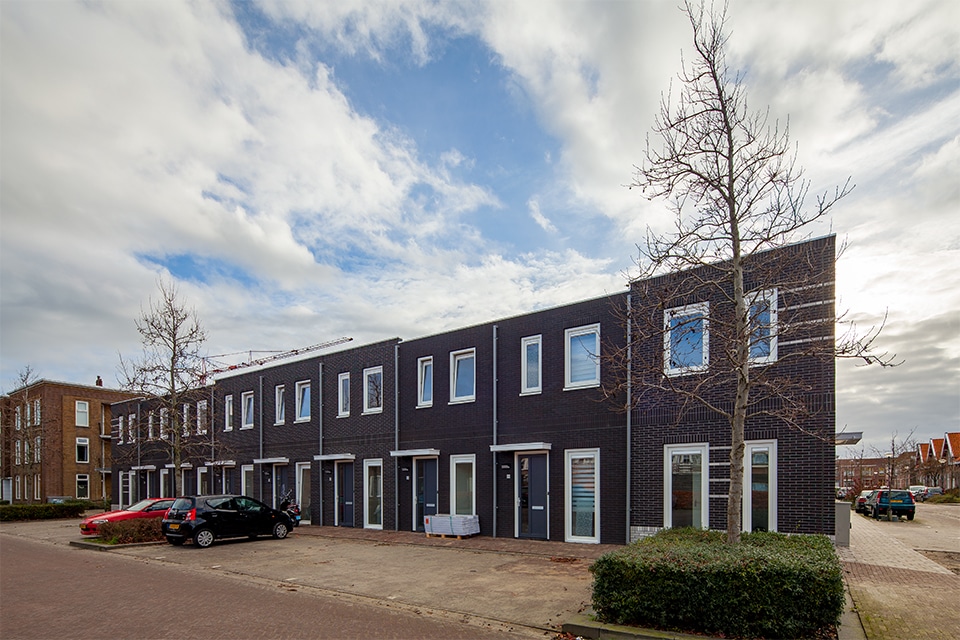
DC De Kroon, Tilburg | Franse sportketen centraliseert Nederlandse distributieactiviteiten in Tilburg
New 'omni-warehouse' to supply stores and handle online orders
Tilburg-Waalwijk received the title of Logistics Hotspot of the Year last year, thanks to the availability of sufficient personnel and the cooperation of the municipality in facilitating new logistics activity. Shortly thereafter, French sports chain Decathlon announced that it is centralizing its Dutch distribution activities at Tilburg's Kraaiven business park, where Heerkens van Bavel Bouw is building distribution center De Kroon on behalf of HVBM Vastgoed. The first phase will be completed in May 2020, after which phase 2 will also be realized.
Decathlon has about 20 stores in the Netherlands and today supplies them from warehouses in Germany and Belgium. The management of the French sports chain is keen to change this and has signed a long-term lease agreement with HVBM Vastgoed for a new distribution center to be built with a total surface area of 45,000 m² at Kraaiven business park in Tilburg, where distillery Cooymans used to be located. "Distribution center De Kroon, designed by Dedato designers and architects from Amsterdam, will be built in two phases. The first phase consists of halls A and B with offices, mezzanine and warehouse space. Construction work started in June 2019. Last month, the last part of the company floor in warehouse A was poured and the installations in warehouse B were installed. Now we are in the process of finishing the offices. After the completion of this part in May 2020, the realization of hall C is planned. After completion, the complete DC will include 40,0082 m² of warehouse space, 2,084 m² of offices and a 3,177 m² mezzanine," says John Rooijakkers, project manager at Heerkens van Bavel Bouw. This specialist in the construction of utility buildings such as healthcare facilities, schools and distribution centers was commissioned to realize the project. "The high-quality and sustainable building will be realized according to the latest standard in logistics real estate. Moreover, the aim is for the building to meet the requirements of the BREEAM 'Excellent' certification."
Striking new construction made of metal and glass
The new warehouse on the Kroonstraat in Tilburg consists of a steel structure with a minimum number of vertical support pillars, allowing optimal use of the available space for the storage of materials. "The facade of the warehouse space is composed of a concrete plinth with sandwich panels on top in Decathlon's typical blue color (RAL 5003) and a fixed horizontal grid of aluminum frames and windows. In addition, there are some building-high vertical glass sections. The roof consists of a steel roof plate equipped with PIR insulation and plastic roofing. Skylights provide additional light. Each warehouse comprises twelve dock levellers - 36 in total, in other words - and that should guarantee the smooth delivery and collection of goods," Rooijakkers explains the project. "Eyecatcher is an outward-facing section with reception area, meeting rooms and offices, where we bring in a lot of light thanks to an aluminum curtain wall and where the user gets an uninterrupted view of the surroundings. This curtain wall is combined with blue façade bands. Next to the building will be a spacious parking lot for staff and visitors."
BREEAM-certified
During the design of this new warehouse, much attention was paid to sustainability, with the ambition of achieving a BREEAM 'Excellent' certificate. After all, Decathlon itself considers it important to operate sustainably. Among other things, the sports chain uses environmental labels on all products and actively contributes to a better environment by, for example, purchasing wind energy and using more and more solar panels to generate energy. "For example, the roof of this distribution center will be completely filled with solar panels. A heat pump system will also be integrated and the building will be gas-free," Rooijakkers concludes. "Furthermore, heating and cooling in the warehouses is done by means of radiant panels, while a VRF system, supplemented by underfloor heating, cools and heats the offices. Energy-efficient LED lighting was chosen everywhere."



