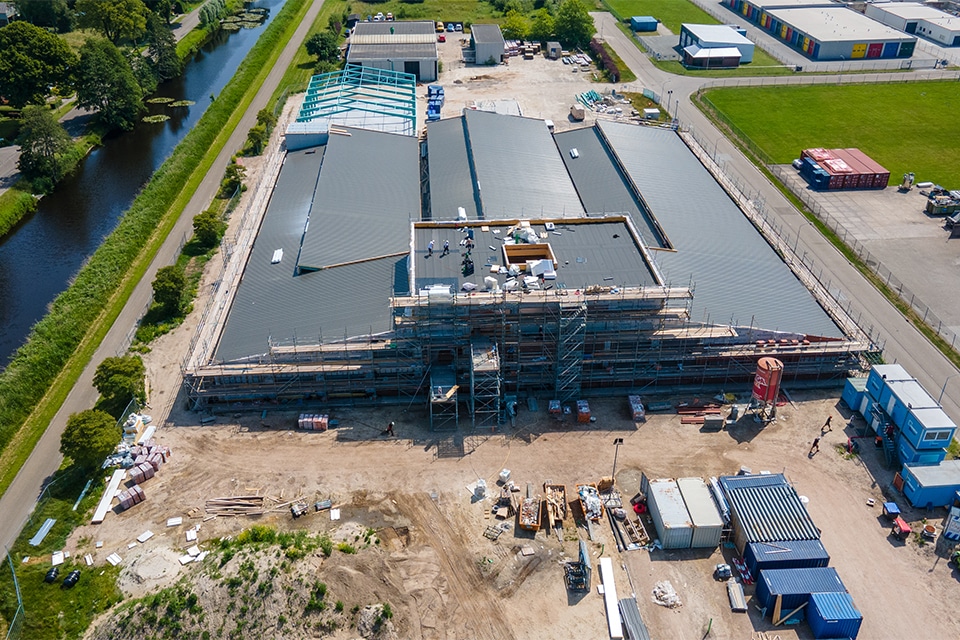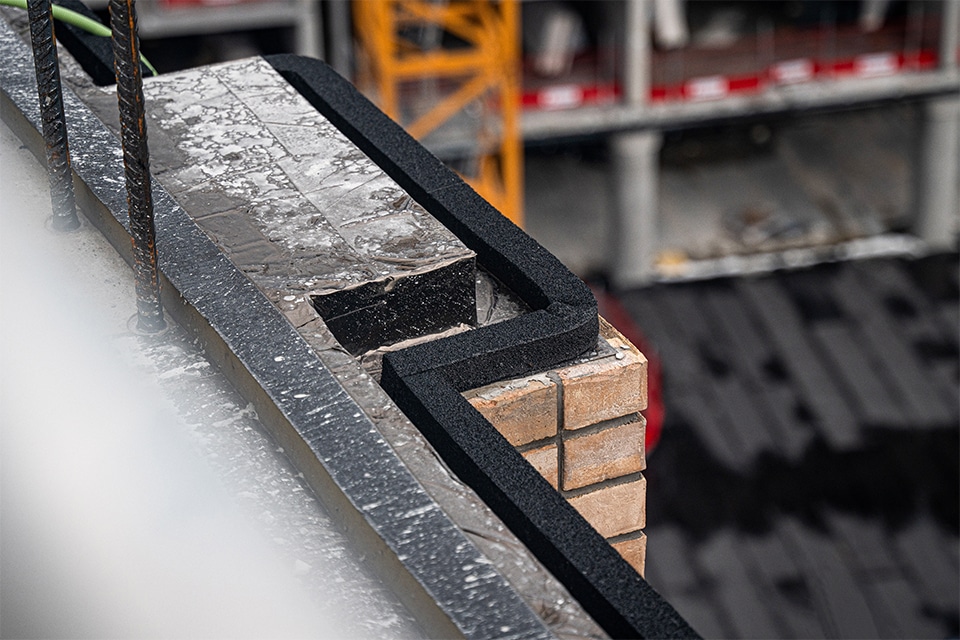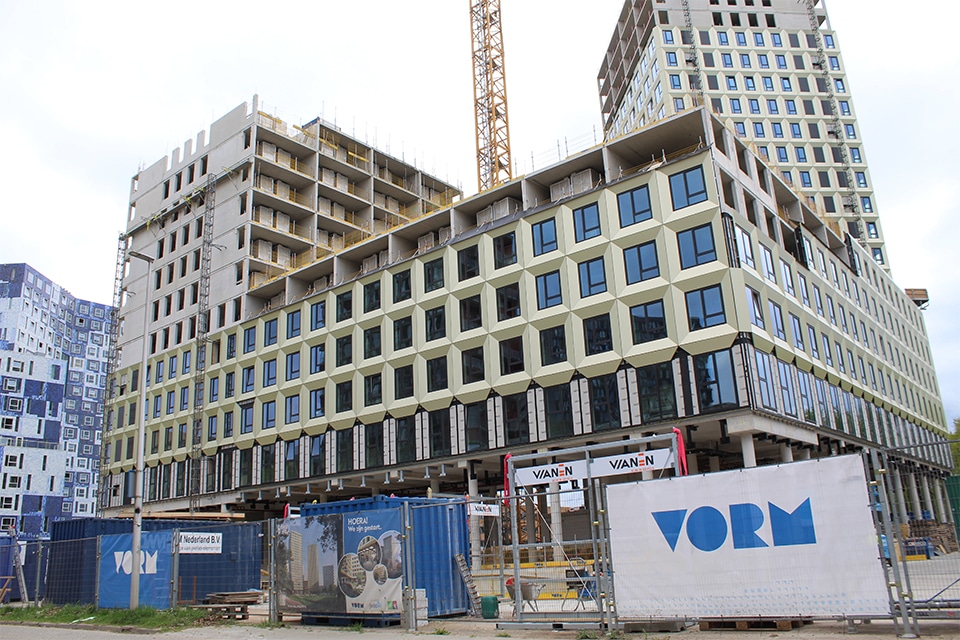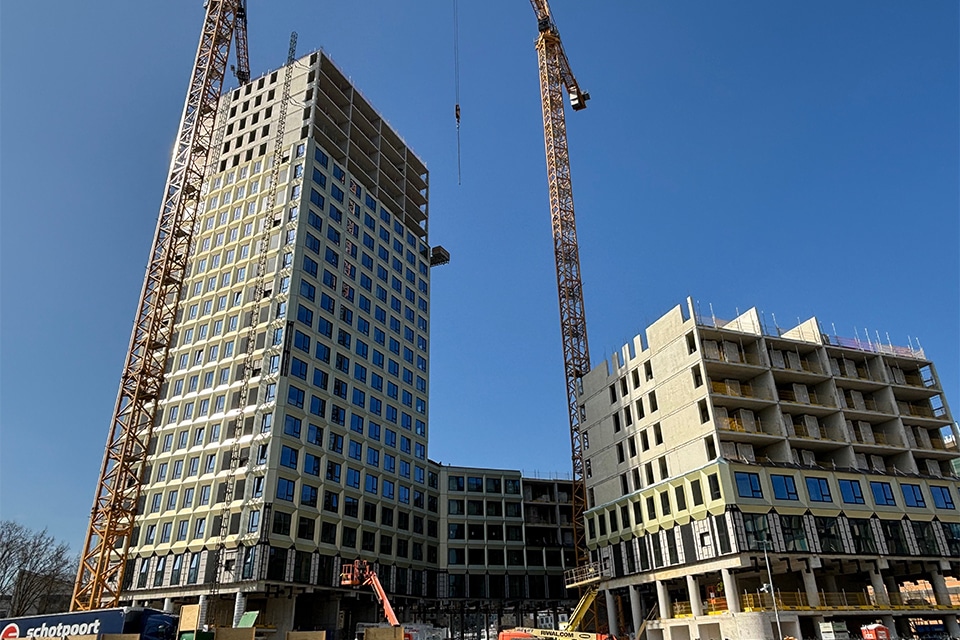
Dressed to impress
High-quality facade, wall and ceiling cladding for Prinsenpark residential building
At the entrance of a wide park and in the chic Rotterdam neighborhood of Prinsenland, an iconic and stylish residential building with 82 luxury suites and penthouses is rising. Residential building Prinsenpark is designed as a stack of terraces, which are further accentuated by the horizontal white facade bands by Cladding Partners. The Oosterhout-based specialist in roof and facade cladding also provided the ceiling and wall cladding in the intermediate corridor and the ceiling cladding of the galleries. This makes Prinsenpark residential building largely 'Dressed by Cladding'.
Cladding Partners specializes in sustainable solutions for cladding, roofing, insulation and skylights. The company was approached at an early stage by Gebroeders Blokland to translate the aesthetic design of Prinsenpark residential building into a feasible and feasible design and an efficient construction for the facade, wall and ceiling cladding.

Dressed by Cladding
"In close consultation, it was decided to execute the horizontal facade bands in aluminum composite. In total this involves 2,683 m2 of facade bands in the color RAL 9002 (gray-white)," says Jelco de Jong, Project Manager at Cladding Partners. "For the ceiling and wall cladding in the intermediate passageway, 1,275 m2 of cam profile in 0.75 mm steel was chosen, finished especially for this work in the color RAL 1019 (gray-beige). For the ceilings of the galleries, we used 2,155 m2 of plank profiles."
Close cooperation and coordination
Assembly work began in February 2023. The aluminum composite cladding bands were attached to a substructure of sandwich panels and omega flashing, says De Jong. And the cam profile and plank profiles were also attached using omegas. "To ensure a flat and tight assembly of the gable bands, close cooperation and coordination with the carpenters of Gebroeders Blokland was essential. And planning also had to be continuously coordinated. For the assembly, we used aerial platforms for efficiency and safety reasons. To meet the lead time, we worked continuously with two permanent shifts with our own employees. The work was completed in early May and we can now look back on a fine collaboration and a fantastic end result."



