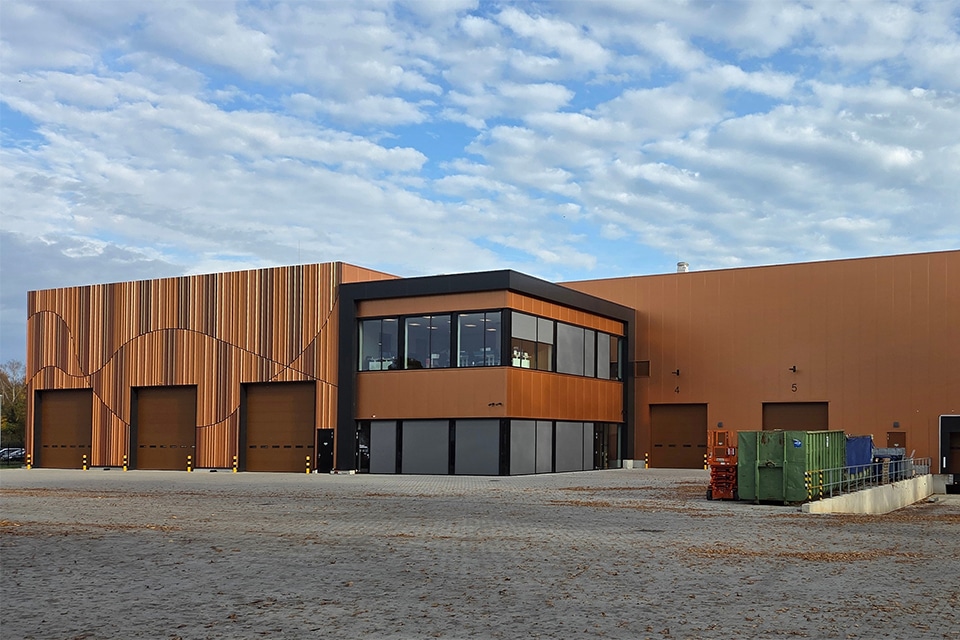
'Service to the end user well beyond commissioning'
The Hermann Wesselink College is realizing over 11,000 m² of new construction at its current location on the Startbaan in Amstelveen. The school will be built next to the existing building, which will be demolished after completion of the new building. Design & Build contractor SMT Bouw & Vastgoed is applying a proven concept: lean construction in co-makership with client, design parties and subcontractors. "The school is literally included in the process, so they get the building that was asked for," says director Geron Verdellen.
Text | Jan-Kees Verschuure Image | SMT Construction & Real Estate
HWC, named for its first rector in 1963, has more than 1,700 students. The existing building was in need of replacement. "Not only in terms of physical lifespan, but also in terms of comfort," Verdellen says. "The latter is an important part of the Program of Requirements." RoosRos Architects designed a flexible building with plenty of daylight and few blind spots. Project Manager Rik Cornelissen of SMT Bouw & Vastgoed: "The spacious classrooms are located on the façade side, the daylight is extended to the core. In the center of the building, the use of double heights and spaces has created a lot of transparency and vistas. More enclosed work and learning spaces are also needed, which have been efficiently incorporated into the design."

The school site on Amstelveen's Startbaan.
Scalable volume
The heart of the building provides access to the school's various "pearls. For example, the new HWC possesses a media lab and a large auditorium. These spaces lead to the teaching wings, each with its own color scheme and possibility for expansion. Cornelissen says, "At a later date, walls can easily be shifted so that one maintains an optimal layout. It is a scalable building."
The new HWC will meet BENG requirements for educational buildings, a priority of the school organization. "The building will be completely gas-free and will meet Frisse Scholen class B at a minimum and class A in parts," he said. To that end, the building is equipped with air-source heat pumps, heat exchangers and CO2-controlled ventilation, as well as presence detection. There is also a package of solar panels on the roof. Verdellen: "The sustainability measures are focused on demand reduction and comfort, not on as much sustainable generation as possible."

The common areas are situated around the main entrance.
Services
The realization of the new building will take place between May 2019 and the end of 2020. All shell construction activities will be carried out "dry": the school consists of a steel structure equipped with hollow-core slabs and a circular prefabricated facade, with in the thermal façade prefabricated built-in window frames and a final finish of masonry bricks in half-brick bond. Verdellen: "The collaboration with the school and surrounding area has been taken care of down to the last detail. We want to deliver a working school building and people are already walking along to learn about the operation of the systems. In an earlier phase, VR goggles were used to walk through the building with the school administration, showing them what they get." Cornelissen: "Routings were devised with the municipality for the entrances and exits to the construction site in combination with safe access to the existing school. Soon we will do the same with the demolition of that building and access to the new school. Design & Build for us is service to the end user well beyond occupancy."




