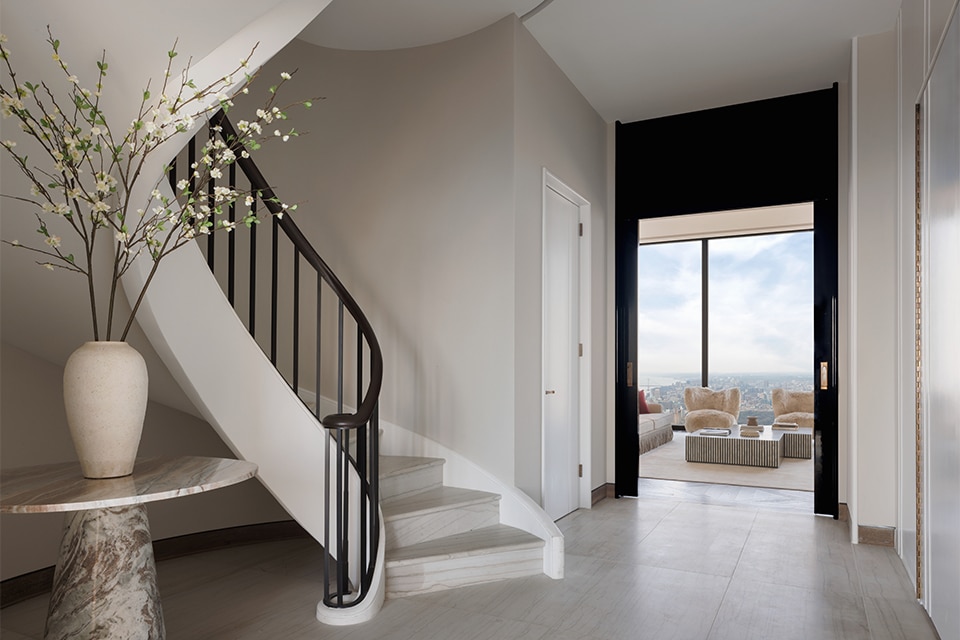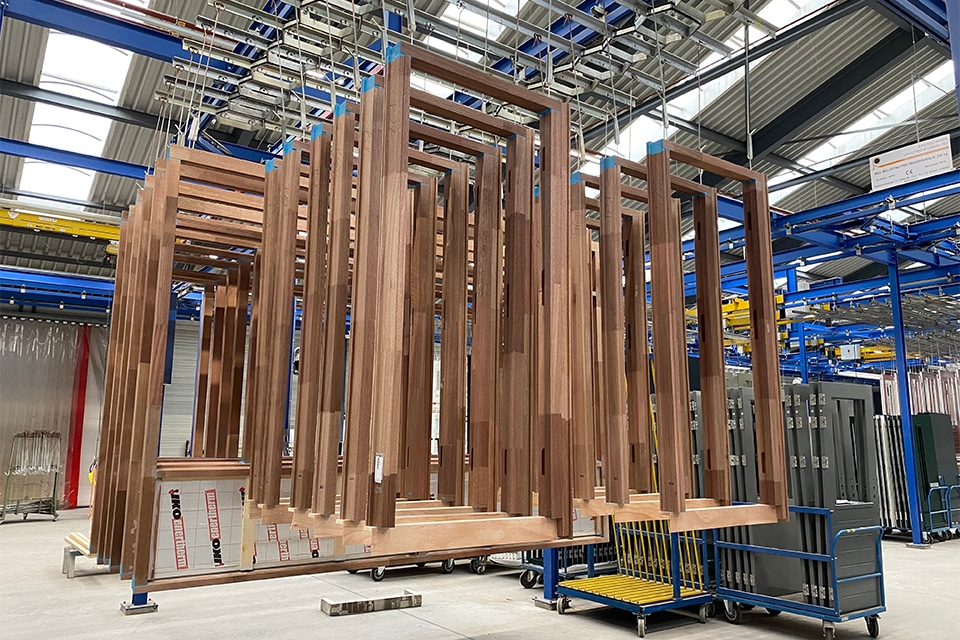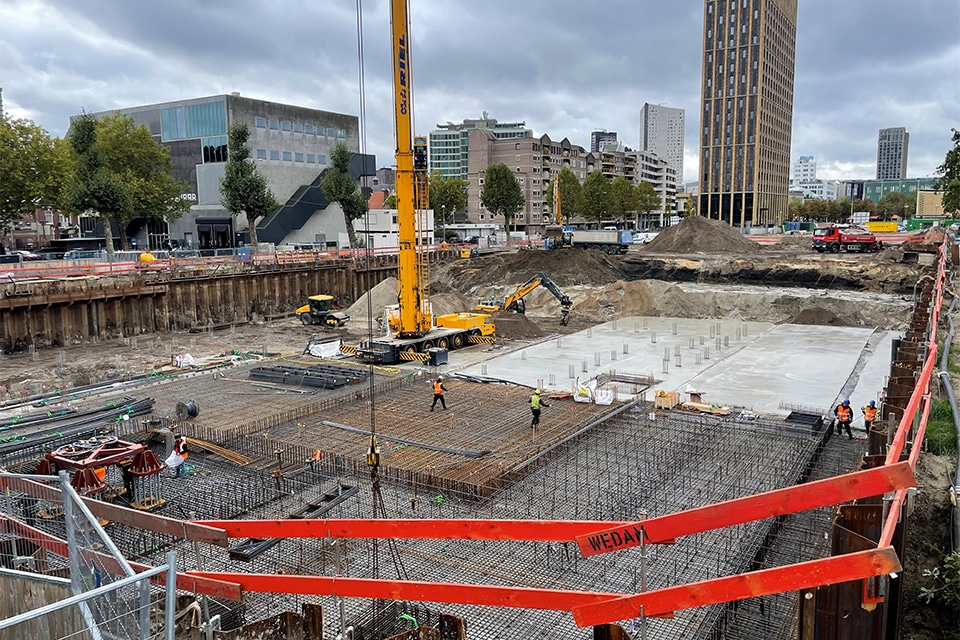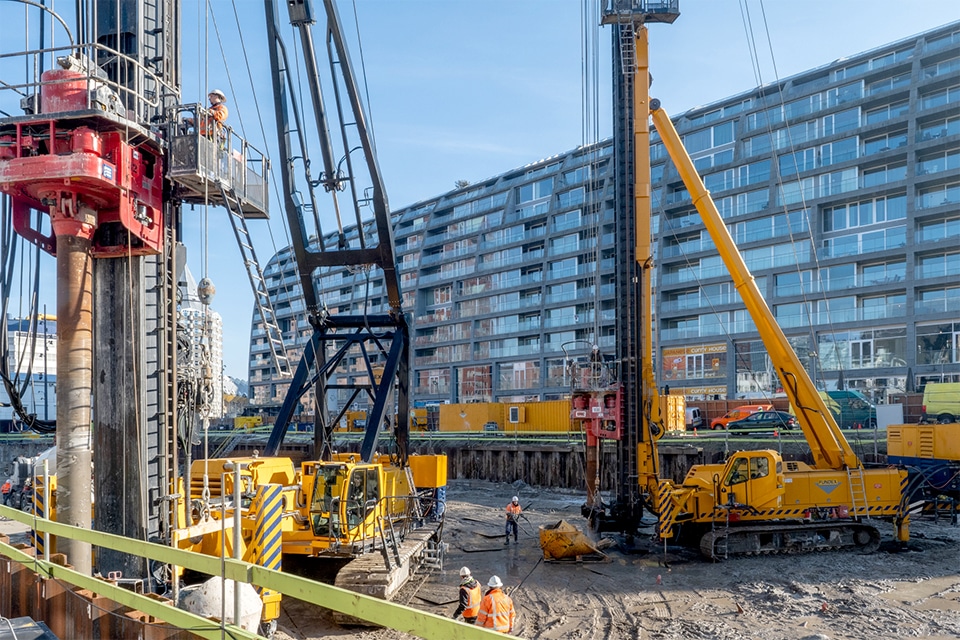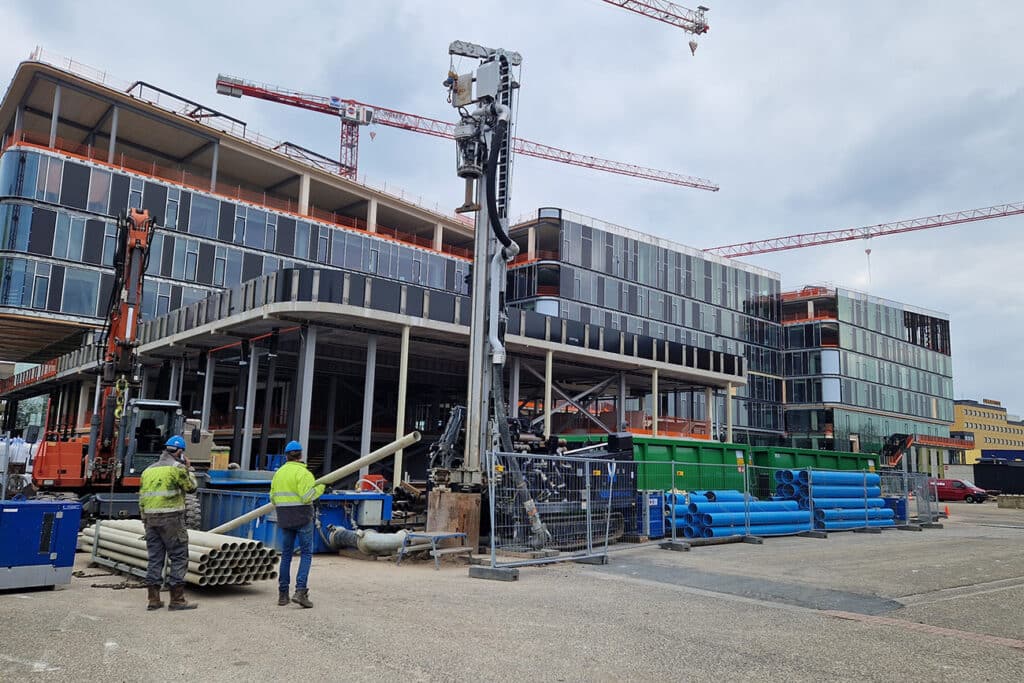
Sustainable installations for new building DPG Media
In the spring of 2024, DPG Media will move into one of the largest hybrid wooden office buildings in the world. Upon completion, the striking new headquarters in Amsterdam-OverAmstel must meet the BREEAM-NL 'Excellent' criteria. The climate-related, sanitary and control technical installations of Van Dorp projects make an important contribution to this.
Van Dorp Projects was involved in the new construction at an early stage by BESIX Nederland. "In the preparatory phase, we developed Arup's technical design into an execution design and realization drawings," says project manager Hans Hueber. "Last December we started the execution." An important part of this implementation is the realization of a CHP system with a heat and cold flow rate of 216 m3/h each. "The CHP system is linked to three heat pumps and functions all-electric," Hueber said. "Support from central heating boilers or district heating is not an issue."
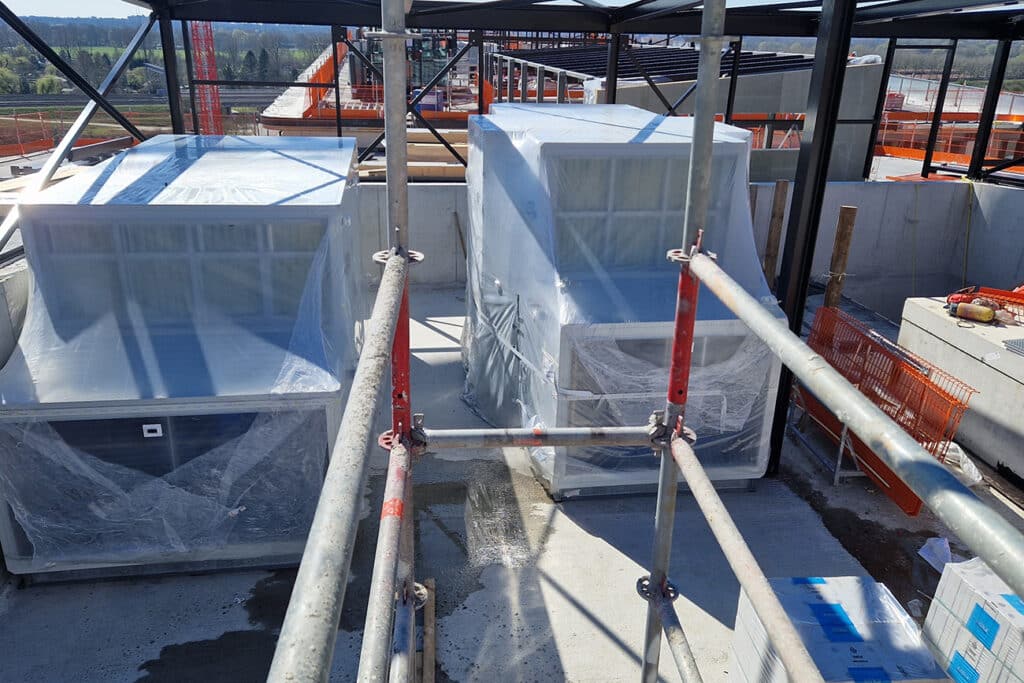
The abundance of wood in the new headquarters not only has a structural function, but is also visually attractive. "In order to prevent the wood from disappearing behind suspended installation ceilings, climate ceiling islands were worked out for the release of heat and cold, which are supported in some places by floor convectors," says Hueber. "The central heating and CHP distribution system for the climate ceilings is delivered to the building in prefabricated modules, where our fitters handle the assembly." Because there are heavy wooden beams between the ceiling islands, mounting air ducts was almost impossible. "Instead, the architect and consultant found a solution in the floors." All floors are fitted with raised floors. "From the shaft we will soon blow air through the floor plenums into the working and living areas. To ensure proper air distribution, floor diffusers with CO2-controlled air valve motors are provided at strategic locations in the floors."
A total of six air handling units provide for the supply of fresh air and exhaust of used air. One of these cabinets is specifically for the sound studios on the first floor, which have varying periods of use. "Several studios are in use 24/7," Hueber said. "In addition, we have to deal with a higher heat load in these rooms and the systems must operate extremely quietly. With an in-house climate control system, we are fulfilling this perfectly as well." In accordance with BREEAM requirements, energy flows are monitored throughout the building.
