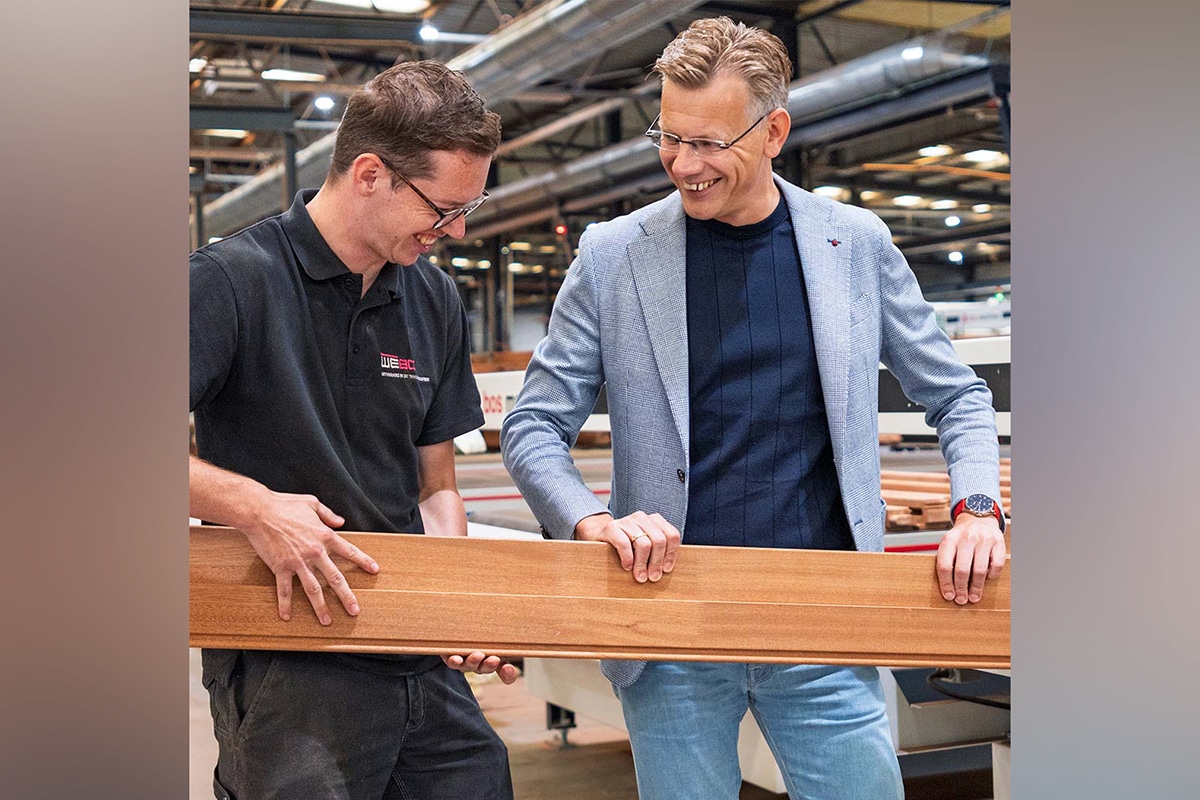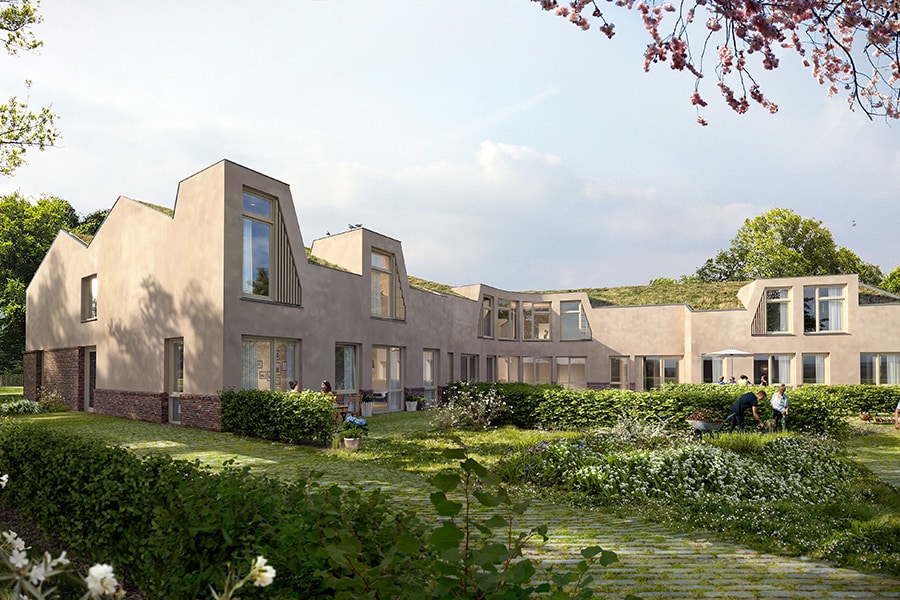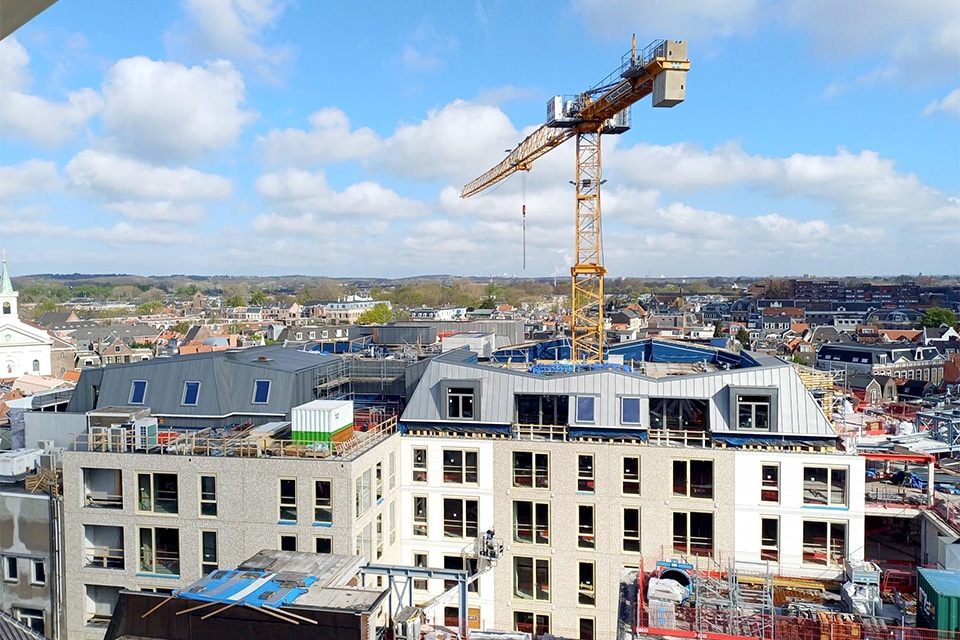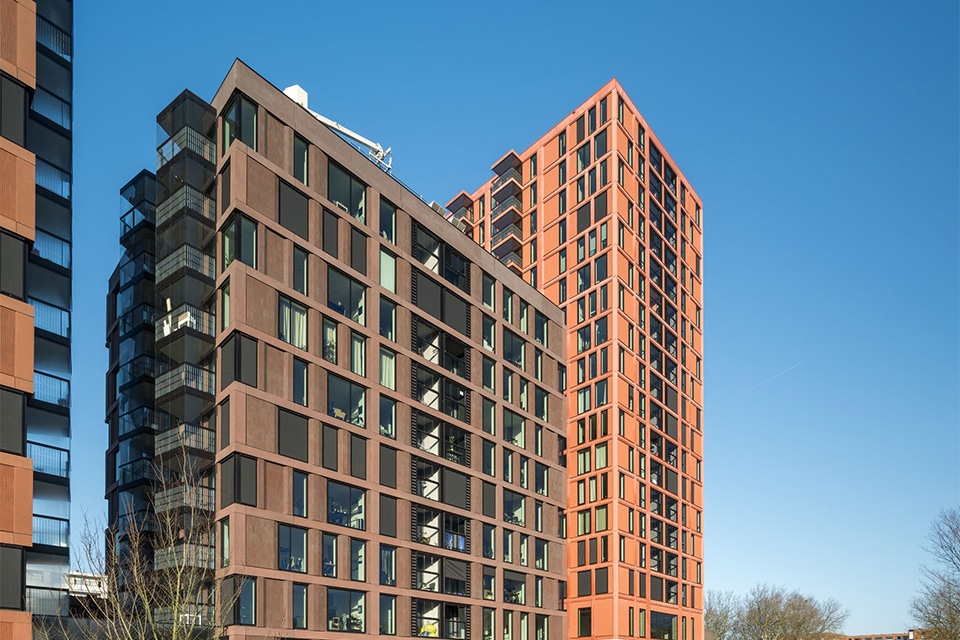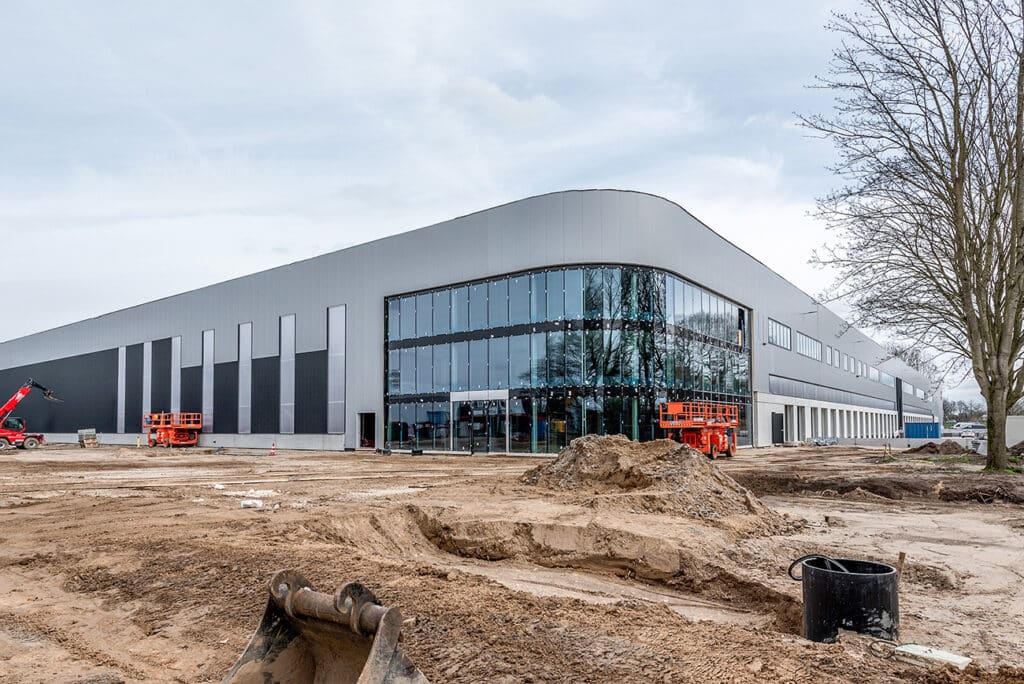
Circular demolition and sustainable construction
New distribution center for Wasco in Deventer
"Ten Brinke is a developer who builds. Purchase, development, preliminary process, permits and execution we do in-house. With us, developers and builders are one team. With 1,300 employees and 24 locations, Ten Brinke is active in the Netherlands, Germany, Spain, Greece and Portugal. The project in Deventer, where we are cooperating with RJB Group in the development, is a nice step in our growth ambition in the field of logistical developments," says Arjan Voortman, director of Ten Brinke's Almelo office.
The building is located at industrial area Kloosterlanden, at a beautiful sight location at the A1. Wasco joined on time and was allowed to make its wishes known, such as the layout of the offices, meeting rooms and placement of charging stations. In addition to the usual racking, the warehouse will be partially equipped with a fully automatic robotic racking system. In addition to a 33,500 m2 warehouse, there will be a mezzanine (1,700 m2), offices (2,300 m2) and 30 loading and unloading docks. There is also room for 170 parking spaces, some of which are equipped with charging stations.
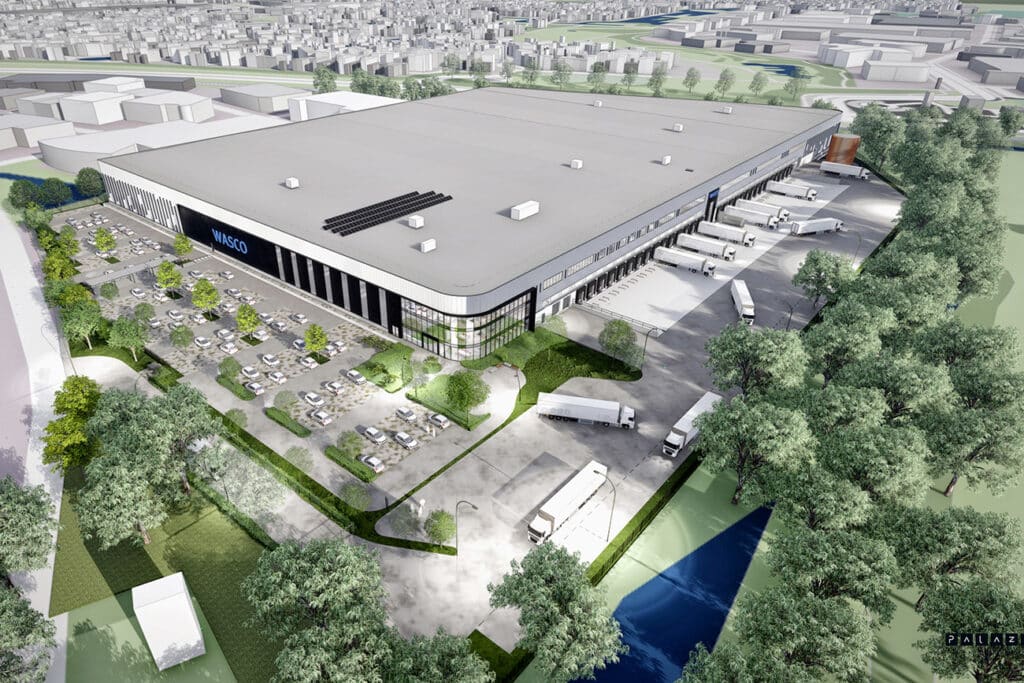
The building was designed by Architectural Firm Palazzo. The abstract form of the industrial building is softened by the rounded corners on the public-intensive sides. The office is designed as an integral part of the building and highly visible from the approach route. Thereby, the green outdoor space forms a connection to the historical green structure. Safety and usability were starting points in the design. The logistics operation is completely separated from the routing for parking, walking and cycling.
Healthy and sustainable
"In the design, we took into account health and sustainability according to BREEAM-NL," says Voortman. "For example, special attention was paid to sufficient daylight and ventilation. Sandwich facade elements have been mounted to the steel structure (Rc 4.7 m2/KW). The roof consists of steel roof panels topped with high-quality FM Approved insulation and PVC roofing (Rc 6.3 m2/KW).
Part of the rainwater is naturally infiltrated into the soil via infiltration crates using a Pluvia system. Another part of the rainwater is collected and used for flushing the toilets. "To prevent too much heating of the offices from the outside, solar control triple glazing is used, supplemented by screens. To heat the warehouse, a sustainable installation consisting of underfloor heating combined with heat pumps will be installed. The roof will be equipped with PV panels. For the parking spaces we use grass concrete tiles. On and around the site, various green spaces have been created with existing and new trees, shrubs, nesting boxes, insect hotels and bat boxes. In addition, a section of flowery grassland will be created on the site for insects," Voortman said.
Circular demolition
"Ten Brinke is particularly proud of the circular demolition," Voortman continued. "We separated at the source and prepared a lot of exiting material for reuse. On site, we crushed materials to make rubble. That crushed debris was then certified and reused as pavement under this new building and outdoor area. The goal was to prepare 70% of the non-hazardous construction and demolition debris for reuse, recycling and other beneficial uses. This ended up being 98% by weight."
This was done in accordance with the waste hierarchy and the EU protocol on construction and demolition waste. Ten Brinke thus shows that attention is paid to more than just the actual construction. Corporate social responsibility and environmental management clearly receive attention.
- Client combination Ten Brinke / RJB Group
- Builder Ten Brinke Construction
- Architect Palazzo Group
- Roof and wall cladding supplier Elan Varsseveld
- Steel Construction Imetaal Steel Construction Gendringen
- Construction period summer 2022 - summer 2023
- Size 37,500 m2 GLA
