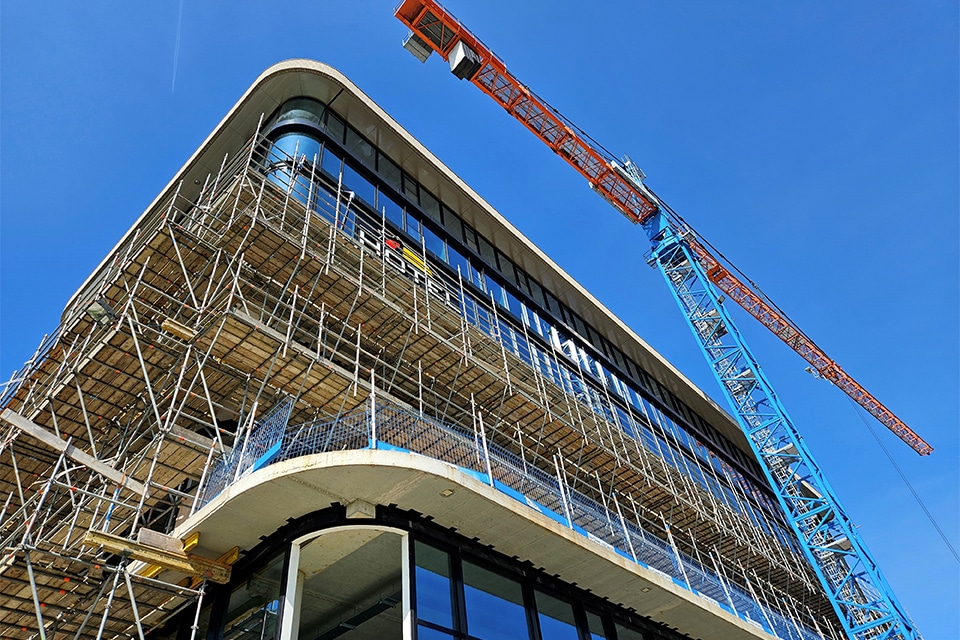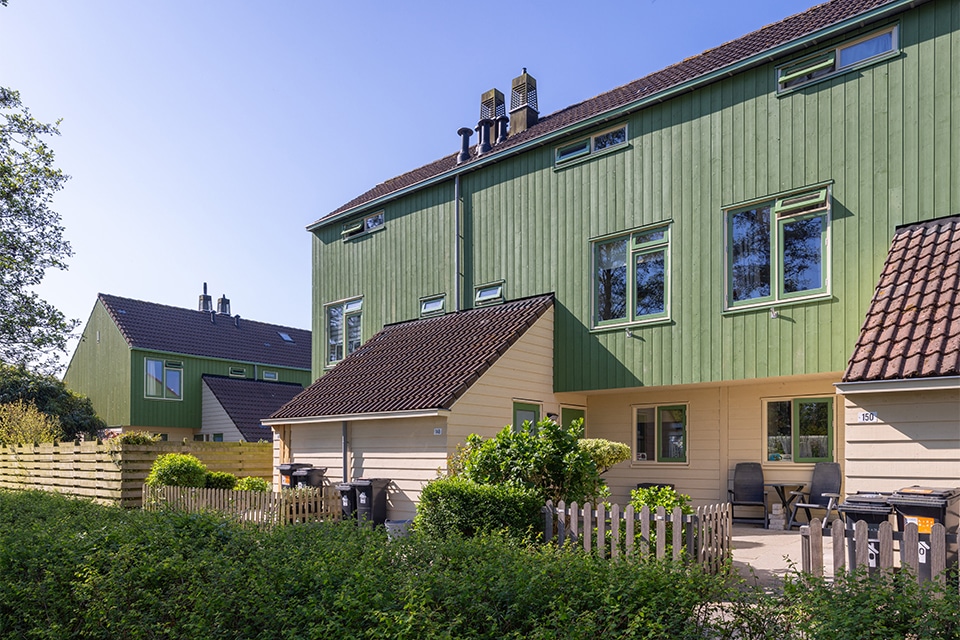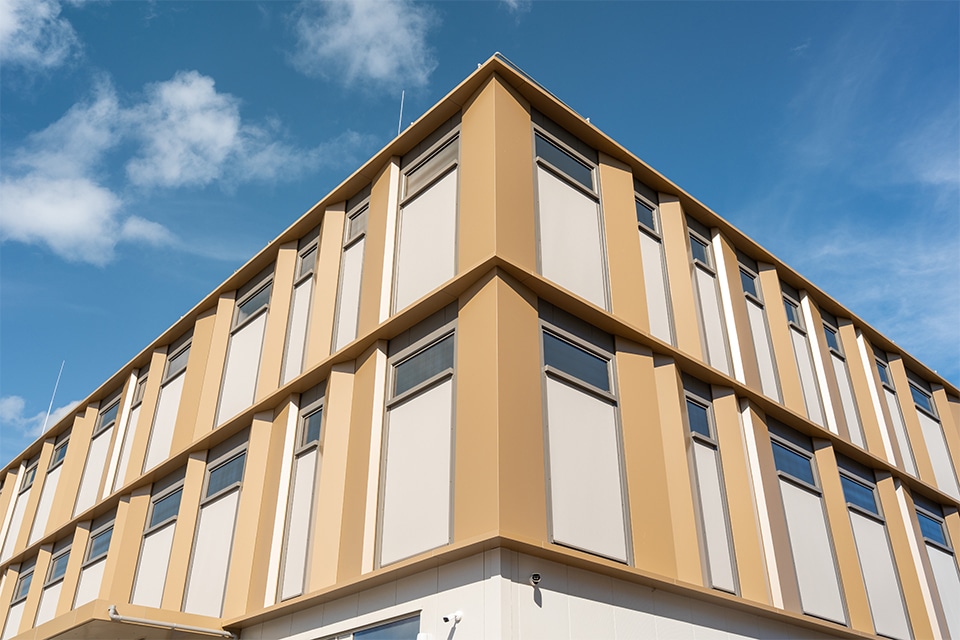
Facades of new Van der Valk Exclusive Hotel catch the eye from afar
FACADE BUILDERS JOIN HANDS IN WOERDEN
Not one, but two leading facade builders are involved in the construction of the Van der Valk Exclusive Hotel in Woerden: Rollecate for the two-story substructure with lobby, conference center, restaurant and wellness and Lieftink Geveltechniek for the hotel room tower.
"The Van der Valk Exclusive Hotel in Woerden is the first project in which we have worked together so intensively," says Wout Krijnen, Account Manager Specials at Rollecate. "And with success, because the hotel has become a real eye-catcher. Thanks to the high-quality aluminum frames, large areas of glass and the curved glass at the corners, the hotel catches the eye from afar."
Gable frames for the substructure
Commissioned by Van der Valk and Van Omme & De Groot, Rollecate engineered, produced and assembled approximately 2,200 m2 of aluminum facade frames for the two-story substructure. "We were involved in the project as early as September 2022, to help think about the execution of the facade," Krijnen says. "In this process, various proposals passed the revue. Both in terms of design, type, style division and color finish. From an aesthetic and economic point of view, we finally opted for a frame facade, which was continually fine-tuned. For this we worked closely together and consulted with our clients, P.A.M. Teunissen Architectenbureau and with our partner facade builder Lieftink Geveltechniek. For example with regard to detailing, glass types and powder coating, but also in the field of purchasing, planning and logistics. This ensured a smooth execution and a uniform facade appearance."

Gable frames for hotel room tower
Lieftink Geveltechniek engineered, produced and assembled approximately 2,650 m2 of aluminum facade frames for the imposing hotel room tower, which extends from the second to seventh floors. "As a facade builder, we think along with the client and architect right from the quotation stage, matching the aesthetic design with the various building physics and technical starting points," explains technical director Tom van Dorp. "Because we are already familiar with the high standard that Van der Valk requires of its hotels, we were able to meet this standard quickly and without many technical and aesthetic modifications."
Custom profiles
Underlying all the façade frames in Woerden is Schüco's AWS 75.SI window system, with a special extrusion. "However, no standard profiles were used in this project," Van Dorp emphasizes. "Because of the high wind load at this location, in combination with the aesthetic appearance, a profile was developed with a reinforcement on the outside, which was continued harmoniously in the substructure. Whereas the window frames are normally placed all around in a wooden frame (structural frame), in this project they have been pushed together as so-called 'stringing frames' with special rubbers in the side profiles."
High comfort level, beautiful curves
In order to offer guests optimal comfort, Van der Valk always sets high thermal and acoustic requirements. This was also the case in Woerden. "Because of its location on the A12 motorway, for example, a high noise value (Ra value for road traffic) of 41 dB(A) applied to the glass here," Van Dorp explains. "This was naturally taken into account in the glass selection." Krijnen: "TriplePerform SKN 154 glazing from Vandaglas was chosen, with a Uwindow of <0.6 W/m2K and a solar accession factor (ZTA) of 0.26. Most special, however, is that this glass can be bent excellently and without distortion. Thanks to the rounded corners, the execution of the frames in a black color (RAL 9004) and the soft blue shine of the glass, the facades have acquired an even more chic appearance."
The production of the aluminum window frames took place in Rollecate's own factories in Staphorst and Lieftink Geveltechniek in Alphen aan den Rijn, where all frame elements are also fitted with triple glazing. "This allowed us to keep up well with the contractor's high pace of construction," Van Dorp concludes. Last June, Lieftink Geveltechniek and Rollecate assembled the last frame elements.




