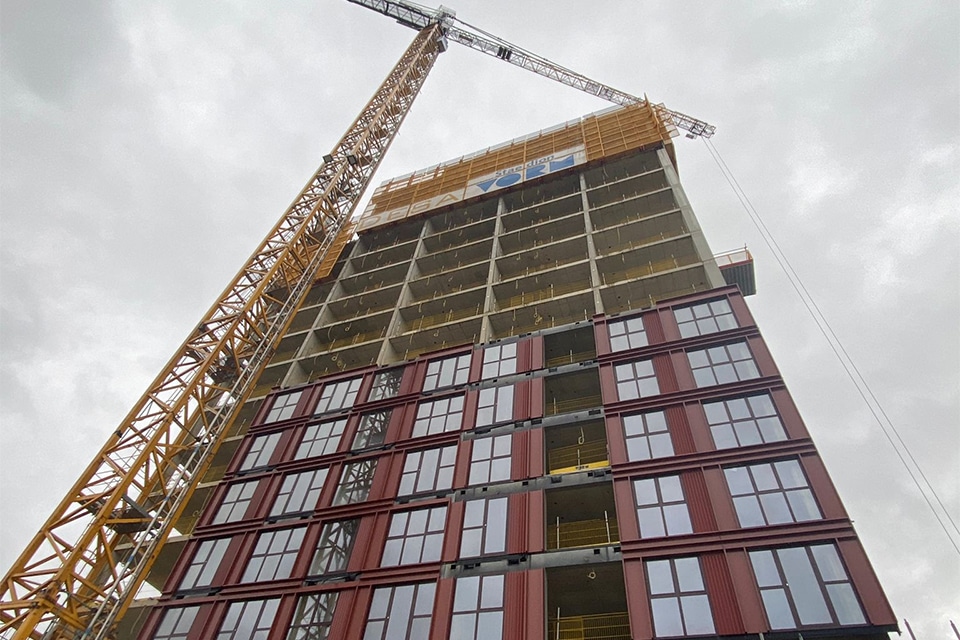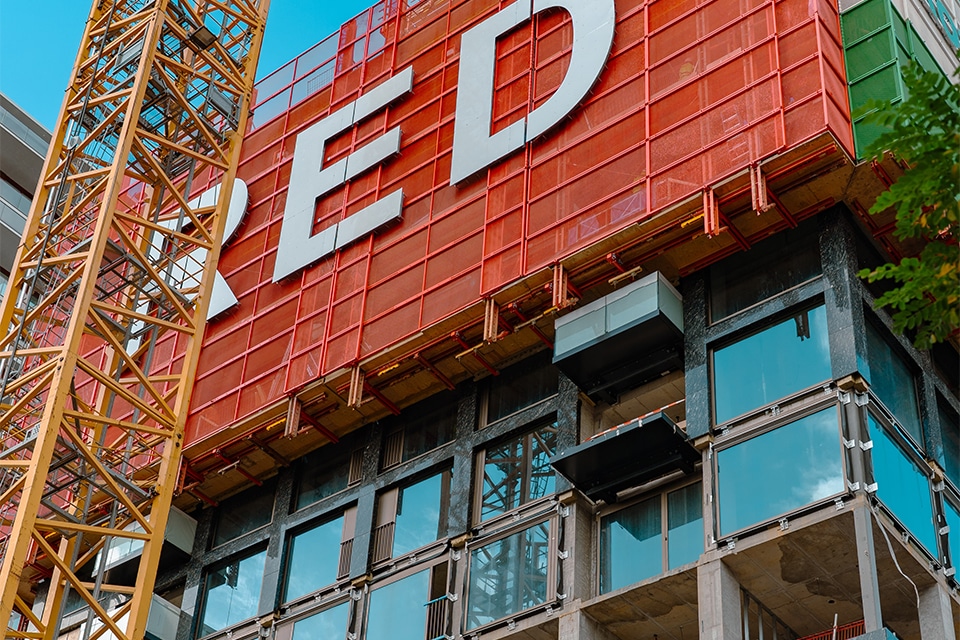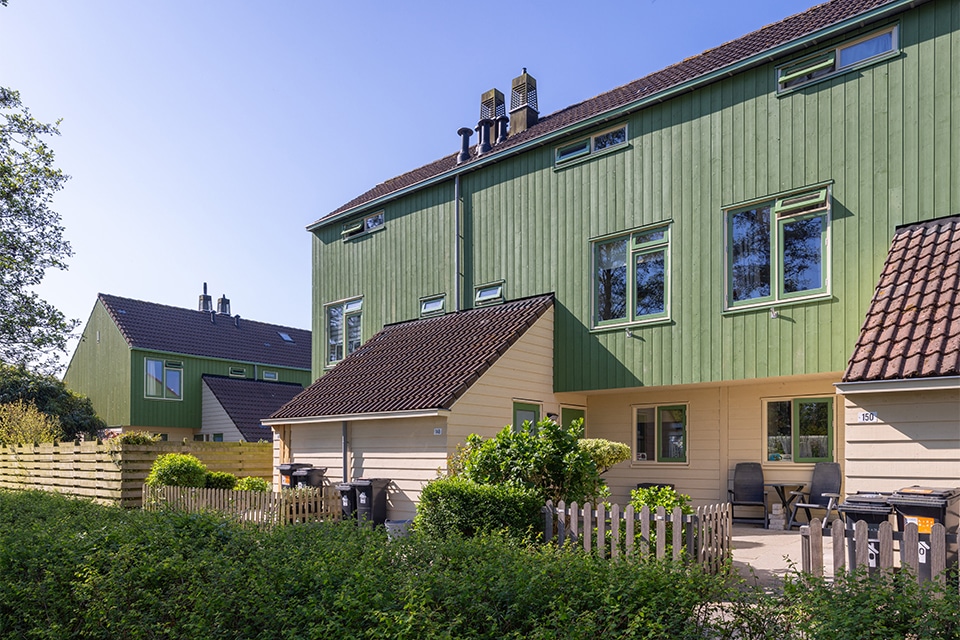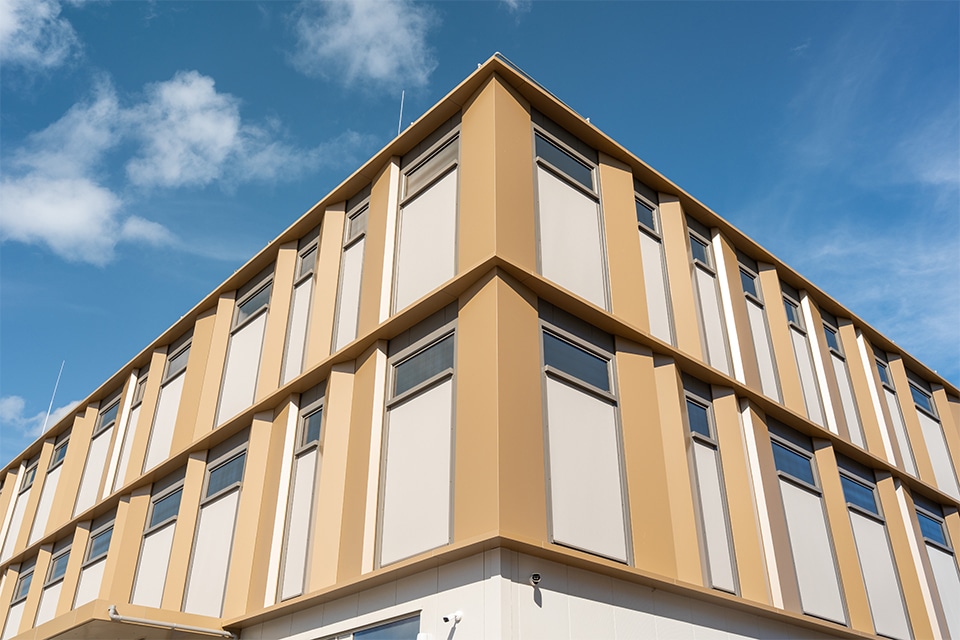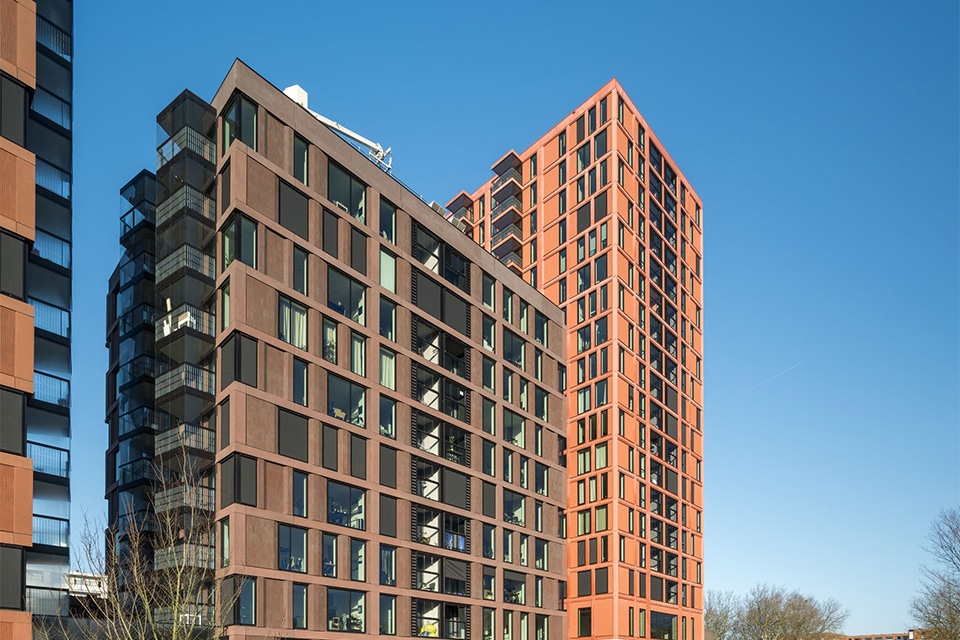
More living comfort, higher construction speed
Modular balcony glazing excels not only in the use phase, but also during construction
Wonderful living, with public transportation, offices, stores and restaurants within walking distance. On the Plesmanlaan in Amsterdam, the final homes of project OTTHO were completed at the end of December. This new construction project, previously known as Plesman Plaza, consists of three residential towers with a total of 327 homes. Two of the three residential towers are equipped with SL Modular balcony systems from Solarlux, greatly increasing both the living space and the residents' enjoyment of living. "Our modular balcony systems bring together outdoor space, soundproofing, ventilation and daylighting," says André Jansen, account manager at Solarlux. "In addition, contractor Smit's Bouwbedrijf benefited from significantly faster construction time, fewer transport movements and lower CO2 emissions. With this, SL Modular excels not only in the usage phase, but also during construction."
According to the Building Code (NEN 7120), at least 3 liters of air per second and per square meter of balcony area must be refreshed on fully or partially enclosed balconies and loggias. However, when residential buildings are constructed in a noise-affected environment, as in the case of OTTHO, residents here are continuously exposed to noise from rail, road and air traffic. To overcome this, soundproofing measures are necessary, Jansen knows. "If you were to screen off the balcony with a standard sliding swivel or sliding system, residents themselves would have to take care of the right balcony climate. For example, by venting. If you do not want to interrupt the natural ventilation to the thermal shell behind, however, you need more permanent ventilation. To remove the polluted air on the balcony, residents may also vent, but at the expense of soundproofing. Even when the façade is left ajar. This creates a vicious circle, which our SL Modular balcony system cleverly overcomes." He recommends always selecting the right solution for each project based on the Solarlux noise reports and together with government agencies and consulting firms.
Optimal soundproofing, ventilation and daylighting
At the base of the SL Modular system is an integrated fixed parapet with a fall-through window, Jansen says. "On top of this are an integrated ventilation grille and an integrated SL25 pivot-sliding system, which has now been succeeded by our Proline-T sliding and pivoting system. Whereas the balcony glazing provides up to 25 dB of soundproofing, the integrated Alara-Lukagro grille provides guaranteed, permanent ventilation and soundproofing. Thanks to an extremely slim profile, maximum daylight penetration and transparency are also guaranteed. The balcony glazing creates a so-called "second-skin façade," allowing for substantial energy savings. Moreover, residents can enjoy their outdoor space all year round. The outer sides of the glass are easy to clean from the inside, which also allows savings on the glass-washing system."
Higher construction speed, quality and stability
SL Modular is a modular system that can be slid into the facade on a turnkey basis, says Jansen. "And that offers significant advantages in terms of construction speed, quality and stability. For this project, MVSA Architects had initially prescribed standard baluster fencing from third parties. On top of this, we had to install our SL25 swing gate system, with the Alara-Lukagro grating on top. An approach that was asking for trouble. After all, in this case too many disciplines come together. Good structural connections for the ventilation grille were missing and a steel post had to be installed between the ventilation grille and baluster fencing. Also, the base plate of the baluster fencing had to be routed through the upright frame and seals in order to divert wind loads and other forces away from the building structure. Our SL Modular balcony system avoids these operations and is rigid and stiff enough to independently transfer wind and other loads to the HSB element. Because all seals remain intact, excellent air and water sealing and soundproofing are ensured. Because the elements could be hoisted and screwed into the timber-frame facade in a single operation, significant savings could also be made in man-hours. It also reduced the number of transport movements to and on the construction site, resulting in significantly lower CO2 emissions."
In total, Solarlux engineered, manufactured and delivered 84 SL Modular balcony elements for OTTHO.
Heeft u vragen over dit artikel, project of product?
Neem dan rechtstreeks contact op met Solarlux.
 Contact opnemen
Contact opnemen
