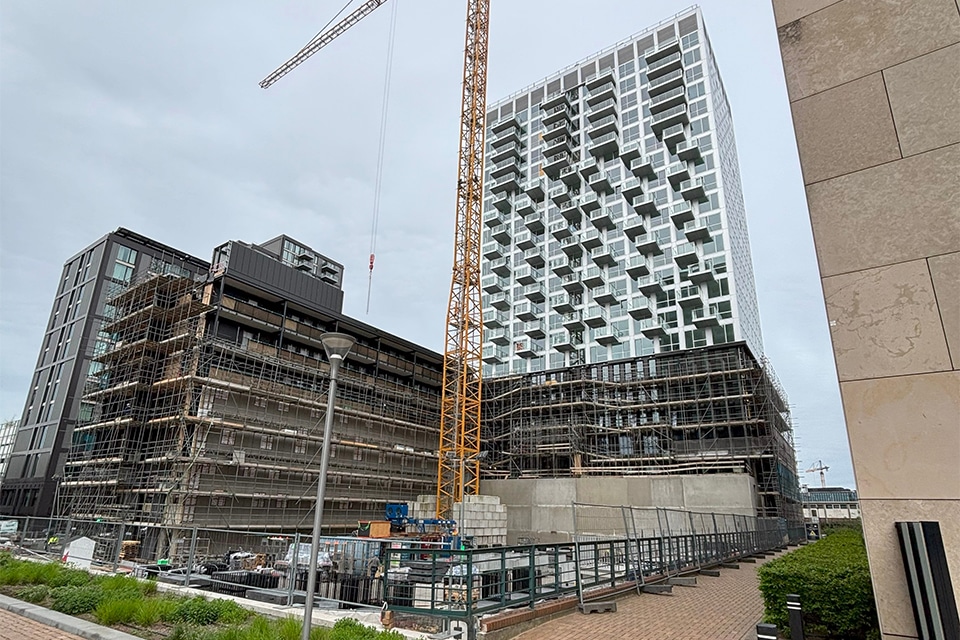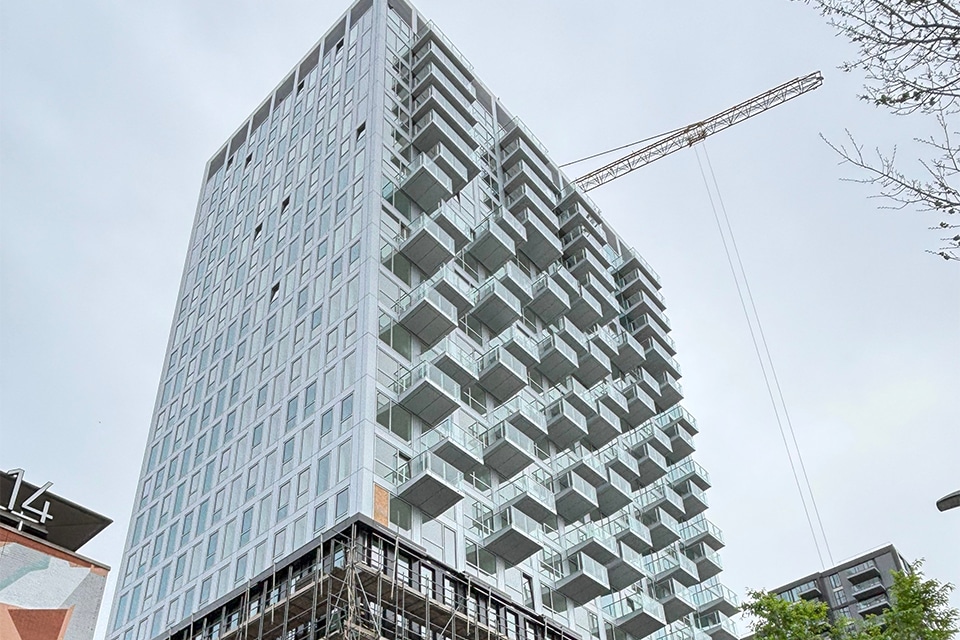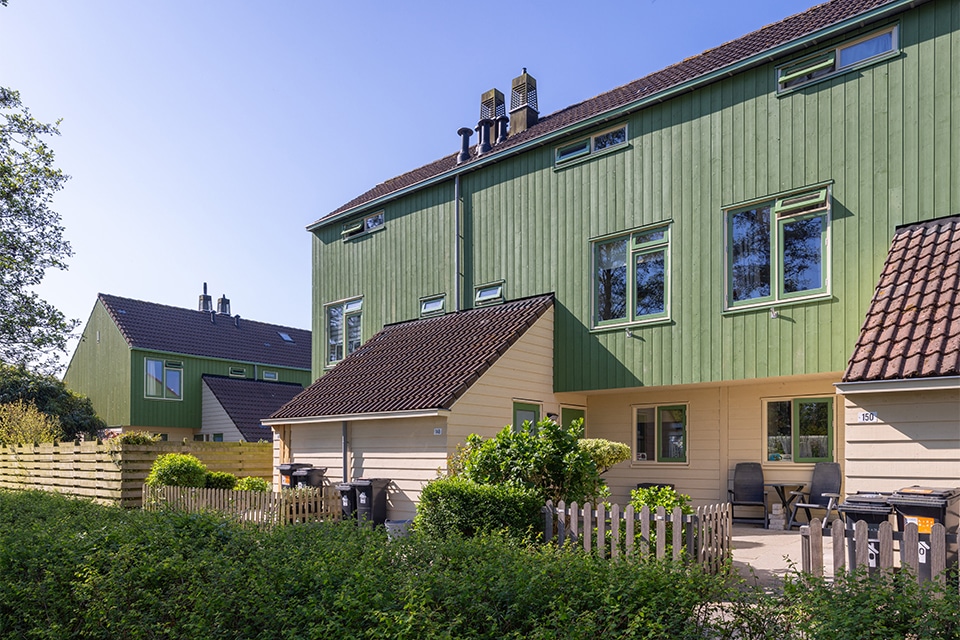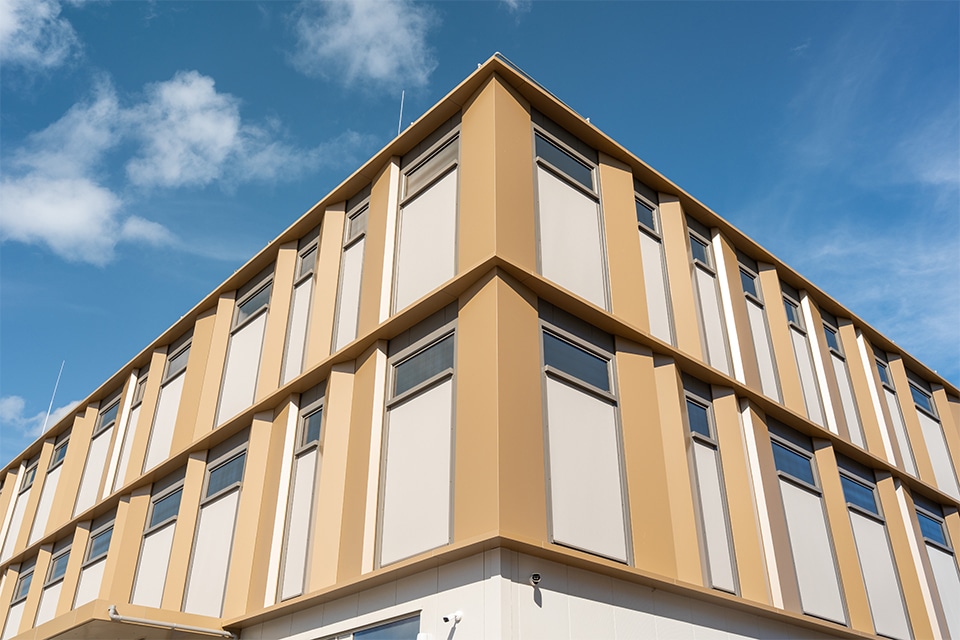
One MilkyWay glares at you
Silver aluminum composite facade panels play with the sun
Anyone driving along the A12 and A13 to The Hague cannot miss it: the impressive silver tower of housing project One MilkyWay. The OZ-designed building ensemble in The Hague's Binckhorst district provides space for 253 rental and owner-occupied homes and approximately 3,650 square meters of offices, hospitality and healthcare facilities. The project consists of three building sections: a residential tower about 75 meters high, a low-rise section made of Cross-Laminated Timber (CLT) and a parking garage of about 1,500 square meters with a green facade and public roof garden. While the residential tower will be clad with silver aluminum composite façade panels, the low-rise section will be finished with panels in a dark bronze tone.

In the Binckhorst, where industry once dominated, impressive buildings are rising with a modern and sustainable vision. One of the eye-catchers in this development is One MilkyWay, for which Aldowa engineers, produces and assembles some 6,500 m2 of aluminum composite facade panels on behalf of contractor Waal Bouw. "The superstructure features flat silver panels with settlements, creating a high-quality and extremely flat facade appearance," says Martien Trouborst, project manager at Aldowa. "As if a giant mirror rises, playing with the sun. This creates a beautiful shadow play at any time of day. Finishing the underside of the balconies in the same panels adds even more cachet." Flat panels will also appear in the substructure, he says, combined with profiled sheeting at the corners and between the windows. "The block profile here provides a pleasant break and an exciting finishing touch."
Fast assembly cycle
A particular challenge in this project is the size, Trouborst says. "But also the height of the building. When assembling the residential tower, we followed the rising and lowering of the construction scaffolding. During the ascent, we applied all the horizontal facade cladding. For example, the sheeting at the floor edges and between the windows, doors and facades, while with the lowering of the scaffolding, the vertical parts follow. This allows a quick
assembly cycle secured."
Special detailing
The balconies of the high-rise are clad on a yoke at ground level, after which they are lifted to their proper positions on the building in one go and including balcony sheeting and balcony railings, Trouborst says. "A special feature, which also applies to the detailing." As an example, he mentions the connections to the balconies, which are retrofitted. But also the connection to the CLT rear construction of the low-rise, which places different requirements on, for example, water management. "To stay ahead of errors during execution, we worked out the complete facade system in 3D/BIM and shared it with Waal Bouw, which performed the clash checks."
Those who realize dreams are seen
Special lines, exceptional architecture and high-profile facades: whatever dream clients in architecture, construction and infra have: Aldowa makes the wildest ideas come true. "No job is too big and no idea too complex," Trouborst emphasizes. "We are constantly pushing the boundaries of technology, material and architecture. Moreover, we find a suitable solution for every assembly challenge. One MilkyWay is a great calling card for this."
Finishing the stairwell
Just before the summer vacations, the last aluminum composite facade panels will be assembled. Then Ballast Nedam will start the construction of the parking garage on the inner site, which is currently still being used as a building site. At that time the staircase for the residential tower will also be made, which will also be clad by Aldowa with aluminum composite facade panels in a dark bronze tone.




