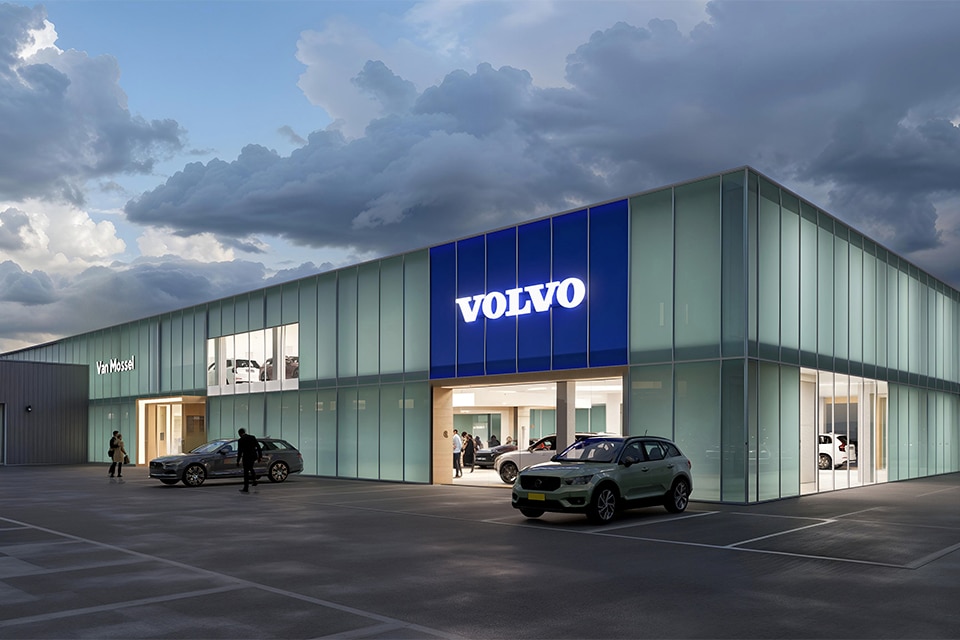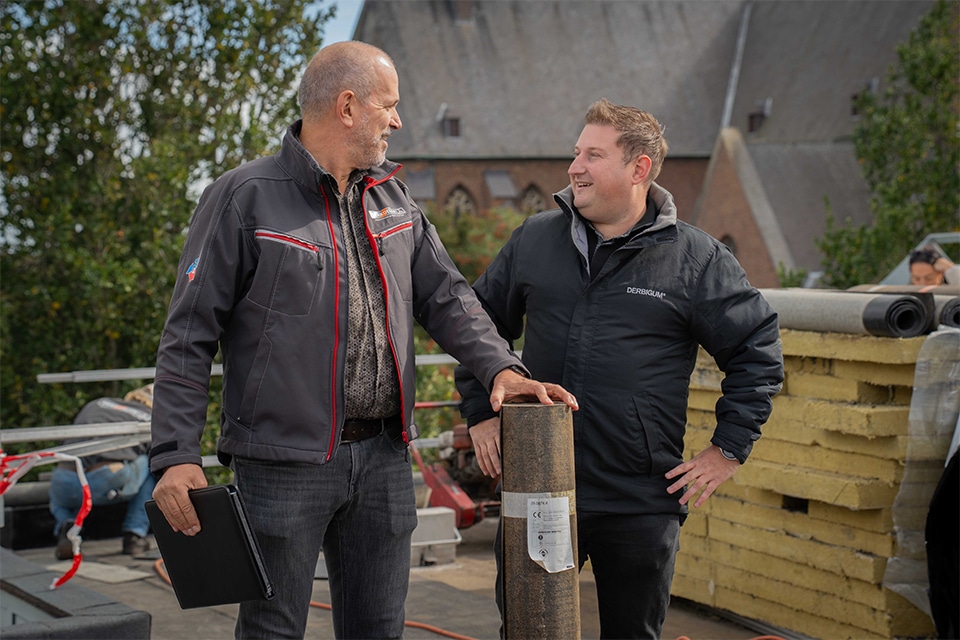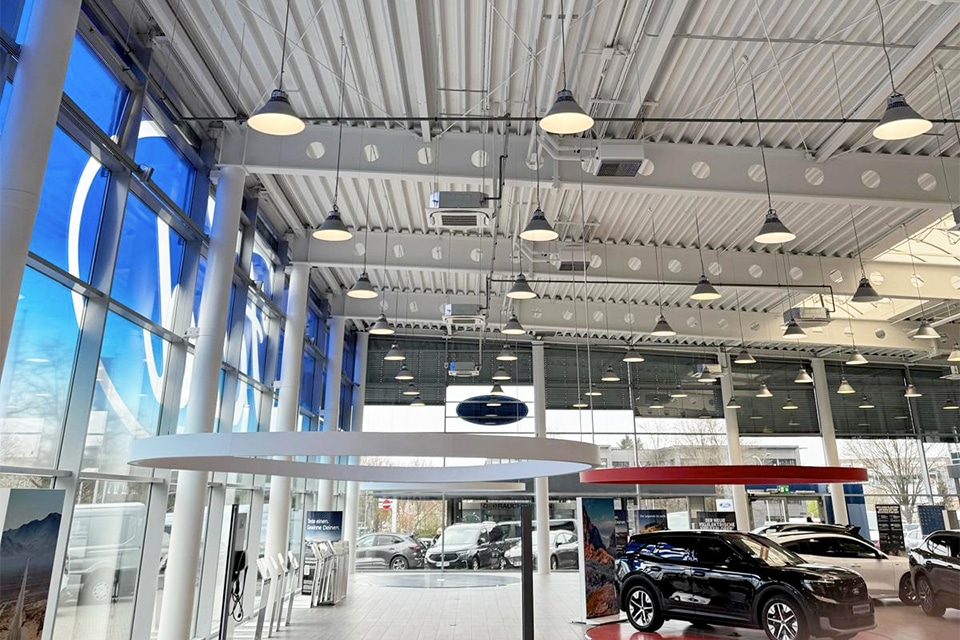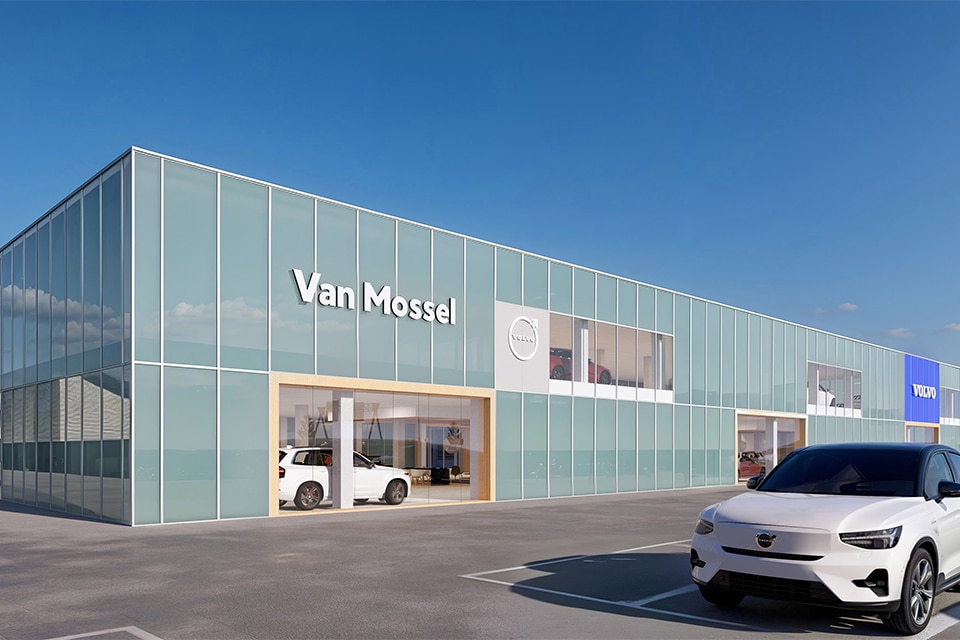
Project with high time pressure. New cold store for logistics provider of conditioned food products
Four years ago, Müller Fresh Food Logistics invested in the acquisition of Prins Transport in Lekkerkerk. There, the family business recently commissioned a new freezing and storage hall with a surface area of 2,400 m² and a net height of no less than 14.5 meters. T2 drew up the design and, together with several co-makers, was responsible for the realization. Construction work started just before the 2021 construction period. Although the set deadline seemed unachievable, the building partners managed to complete the project in just over 6 months - a daring feat.

At Müller Fresh Food Logistics, they know exactly what they want and always have. The family business, started by Anton Müller with one employee and one tractor with livestock trailer, has grown over a period of nearly 85 years into a full-service logistics provider of conditioned food products. One operates from Dutch branches in Holten, Roelofarendsveen, Nijkerk and Lekkerkerk and a branch in the Czech Republic, and also has an extensive network throughout Europe. "In 2018, Prins Transport Lekkerkerk was acquired and the management of Müller immediately decided to invest in sustainable growth. Thus, in 2019, a new distribution center with a cold store of over 4,000 m² was realized, immediately a substantial increase in freezing and refrigeration capacity. However, a lot of space was still available and recently the company commissioned an additional facility with cold and freezer rooms and storage hall," says Olaf Sluyter, director and interior designer at T2. "We have been a regular partner when it comes to construction projects for more than 30 years and have built several halls together at different locations. That is why we were contacted again to design and realize this project in Lekkerkerk."

Building under high time pressure
As with every Müller project, T2's designers received a dossier of requirements, which they used to get to work drawing the plans and then applying for the necessary permits. Since T2 is also responsible for the realization and follow-up, there is only one point of contact for the entire project. "The new building consists of a cold store and a storage hall. This facility is 2,400 m² and has a net height of no less than 14.5 meters, good for the storage of over 6,500 pallets.
At the front is the shipping department with 7 docks and above it office space and a canteen. Once again, Müller had an idea in advance of what the design should look like. A system of mobile shelving developed by the specialists at SSI SCHAEFER forms the basis of the distribution center. Around this we built a freezer cabinet with a modified floor and insulating panels for walls, roofs and doors," explains Arnold Norde, Construction Project Manager at T2. "The biggest challenge was the high time pressure. We had initially stated that the predetermined deadline would never be feasible. Nevertheless, thanks to the efforts of and good agreements between the various construction partners, all the puzzle pieces fell together perfectly. Work started just before the 2021 construction period and in a period of more than 6 months the project was completed. In the process, we worked primarily with our regular co-makers, because they were well attuned to each other. Nevertheless, local firm De Haay Bouwwerken was successfully called upon for this project. We are proud, that we were also able to design and realize this reference project for Müller Fresh Food Logistics."







