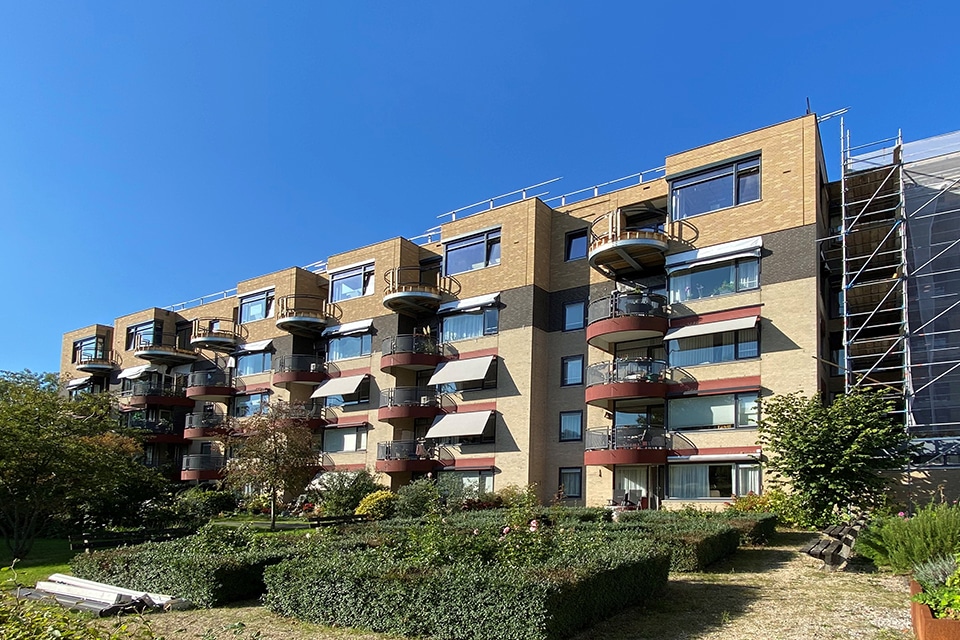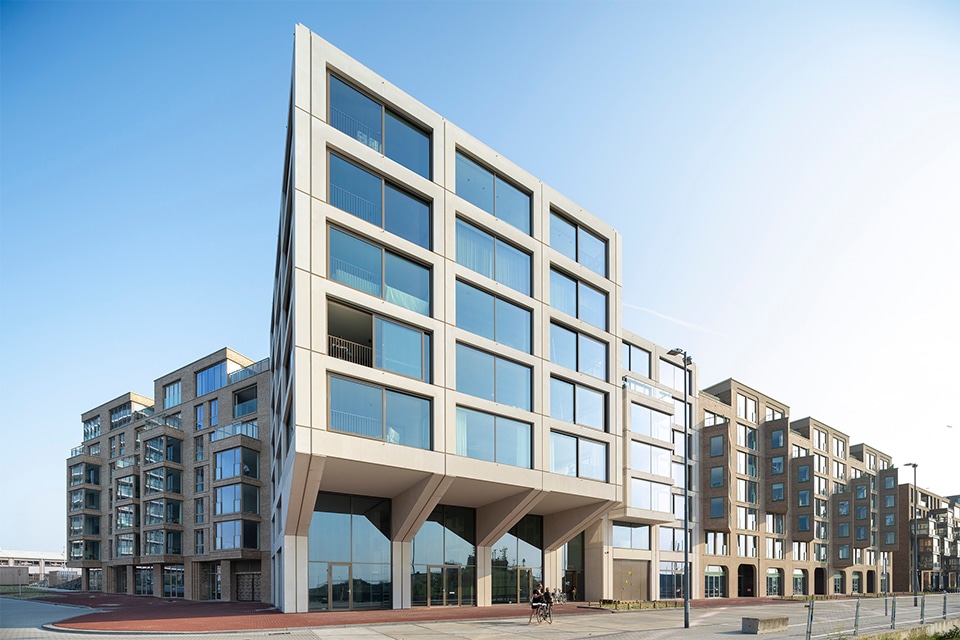
The General Rijswijk | 'Ultimate spin-off for neighborhood renewal'
The Plaspoelpolder in Rijswijk is renovating. Vacant buildings are being given a second life and, in some cases, a new function. For example, the former tax office is being transformed into the residential building 'De Generaal'. A striking and transparent eye-catcher that is in no way reminiscent of the 1960s building of yesteryear.
De Generaal has seventeen floors with two hundred owner-occupied and rental apartments and a commercial plinth. The development is in the hands of De Generaal 370 BV, a collaboration between Aertgeerts Bouwgroep, IBB Kondor and KondorWessels Projecten. In execution, IBB Kondor is responsible for the coordination of the construction team and the structural realization. MEI architects & planners is taking care of the design, Giesbers InstallatieGroep and Schipper & zn Elektrotechniek of the installations.
Sleek, transparent facade
Several interventions are needed to turn the office building into a residential building. Director Anton Spaan of IBB Kondor explains, "In order to make housing around the core easy to subdivide, we are increasing the dimensions of the building. This is possible because the basement has a larger footprint than the tower. We use the basement walls to extend the facade. One meter will be added on each of the short sides and three meters on both long sides." The construction team is realizing the extension with a steel structure. From this, the new, well-insulated and mostly glass facade is hung. The sleek, transparent facade is graced with loggias on the longitudinal facades and white balconies in different sizes on the end facades. Vertically sliding windows with anthracite-colored profiles complete the lively facade image.

Loggias, balconies and vertically sliding windows create a lively facade appearance.
Demolish, build, finish
In November 2017, the construction team began stripping the interior, followed by façade demolition and asbestos remediation. Forty-seven WKO wells were also drilled around the building. Says Spaan, "When the demolition work was several floors in, we started building the new facade and extending the floors. Three floors below that followed the finishing of the floors, which included floor heating, finishing floors, partitions and interior walls, metal stud ceilings and installation work." The demolition is now complete, and the finishing work is on the fourteenth floor. The finishing of the apartments has started, as well as the mounting of the balconies, the installation of the roofing and the finishing of the last elevator
Jackblock method
The building has some specific points of interest. For example, when it was built, over fifty years ago, the jackblock method was used. With nearly two hundred jacks in the basement and using concrete blocks, the building was jacked up, floor by floor. "During the work, we discovered that parts of the original structure were not fire-resistant," Spaan said. "Those parts we repaired. We also took additional measures to increase the rigidity of the building. From the basement to the ninth floor, we installed concrete walls." Other specific concerns include the limited construction site and its location near a shopping center. The construction team strictly monitors the safety of employees and shoppers.
Instructive and special
Unforeseen circumstances, such as non-inventoried asbestos or walls that are less sturdy than expected, are inherent in building in an existing situation. Spaan: "Those unforeseen situations are challenging, but also instructive. Moreover, we realize that we are making something special here. The General is not only a wonderful upgrade of an old building, but also the ultimate spin-off for more beautiful developments in the neighborhood."




