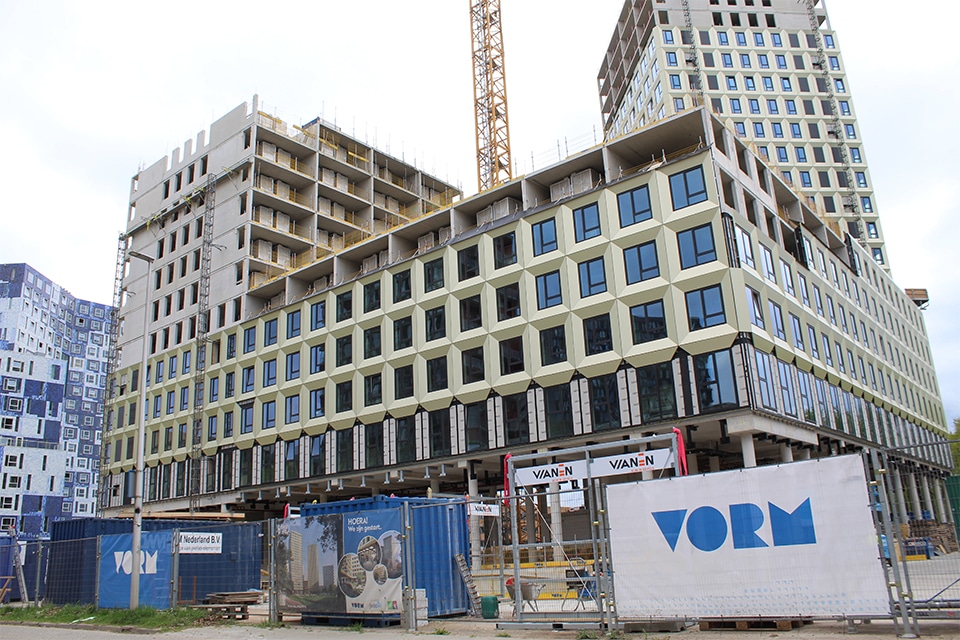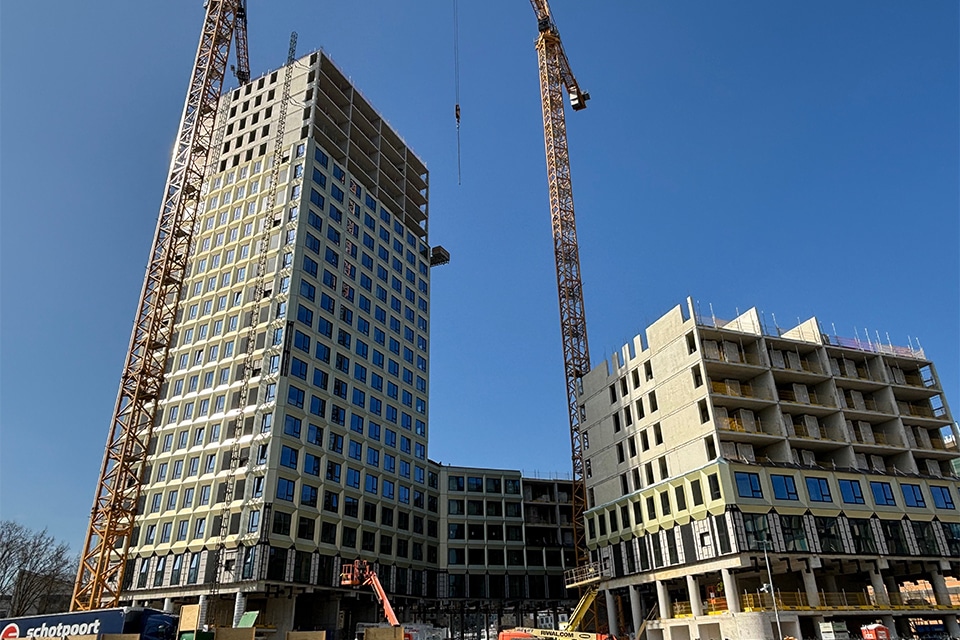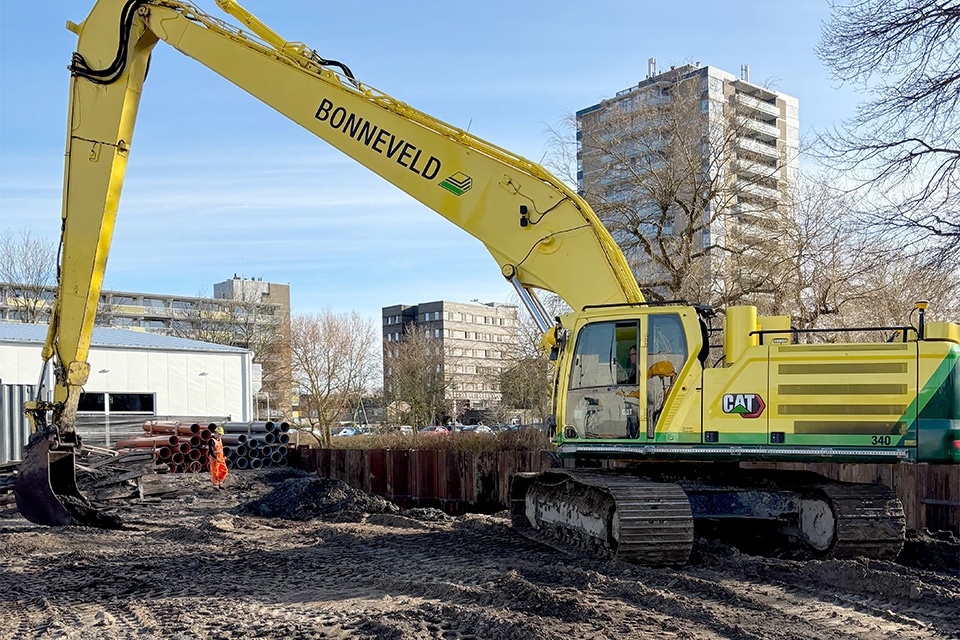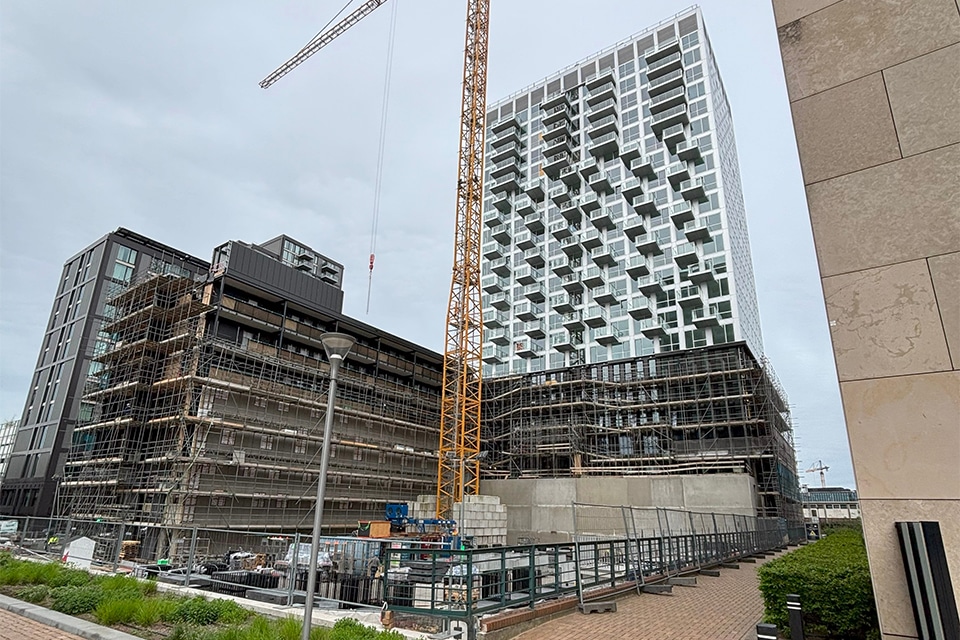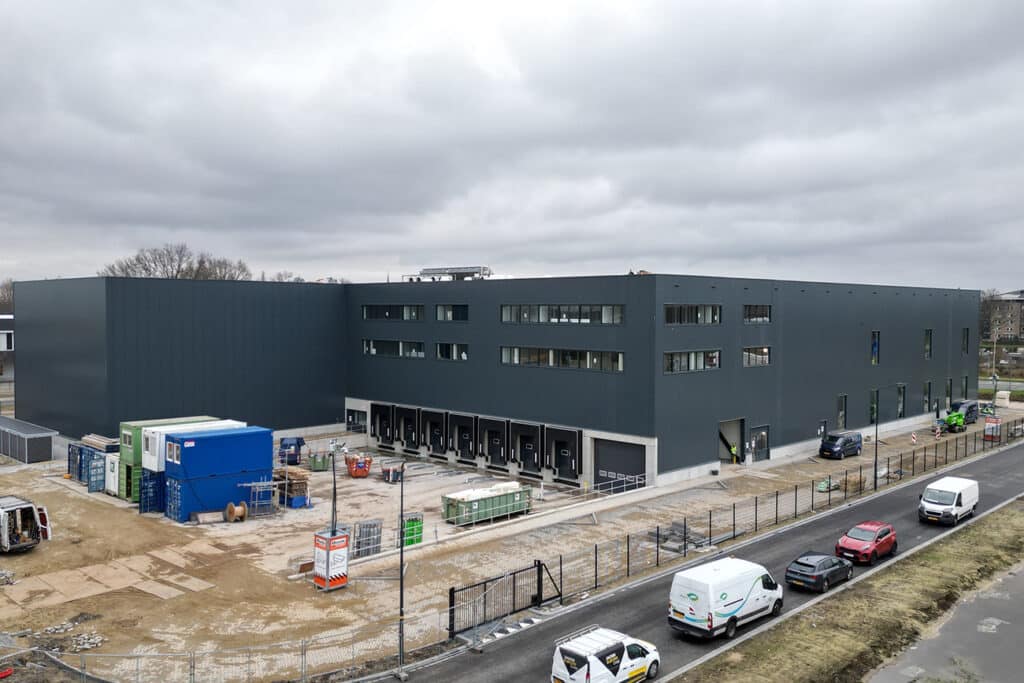
Thinking along about permits, BREEAM and fire safety
'Everything but building'
At the Rithmeesterpark in Breda, the finishing touches are being put on the new business premises and packaging center of BioFreshi & DLB Packaging. Van Dun Ontwerp & Planologie is arranging the permits for this and is part of the construction team.
BioFreshi controls the entire chain of organic fruits & vegetables. This requires spaces and refrigeration in which the entire logistical process can take place; growing, cultivation, washing, packaging and distribution. The sketch design for the premises has already been created by Archidee. Van Dun Ontwerp & Planologie further elaborates the pencil sketches, makes the design executable and arranges the permits and proof of BREEAM certification. All this is done in consultation with the construction team.
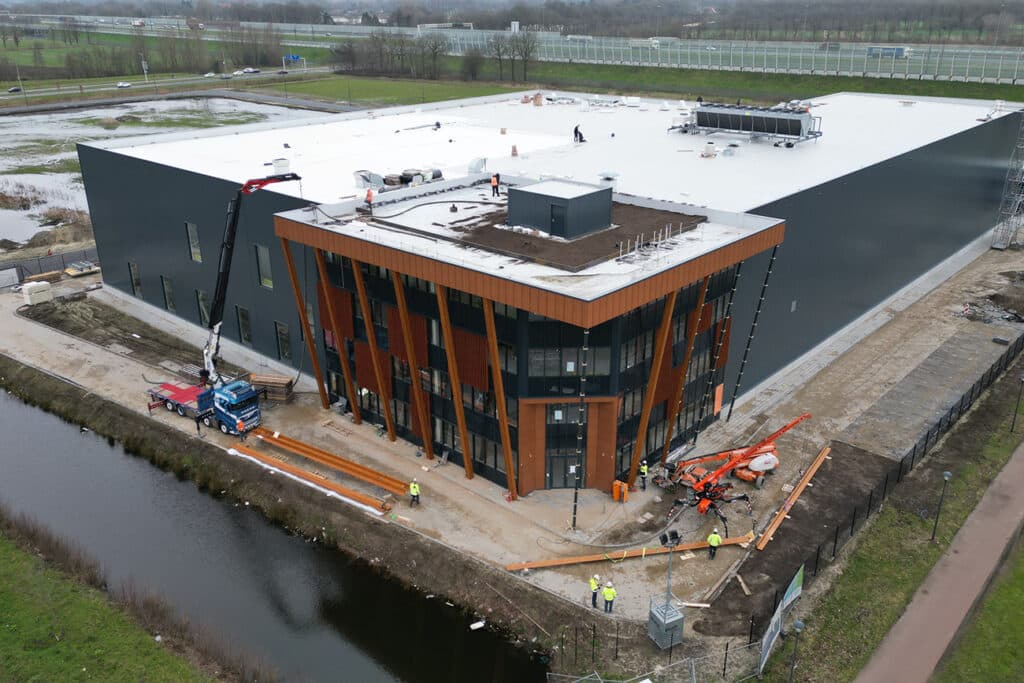
Broad range of services for a wide customer base
Van Dun Design & Planning has its roots in the agricultural sector. For farmers in the outlying area, it has long been the consulting party for building designs and permits, tenders and construction supervision. Later, both the range of services and the clientele broadened. "We wanted to stay as close to the design as possible," says Jeroen Pickhard, architect/project manager at Van Dun. "But additional requirements, such as BREEAM 'Outstanding' certification and fire safety requirements did push us
for challenges."
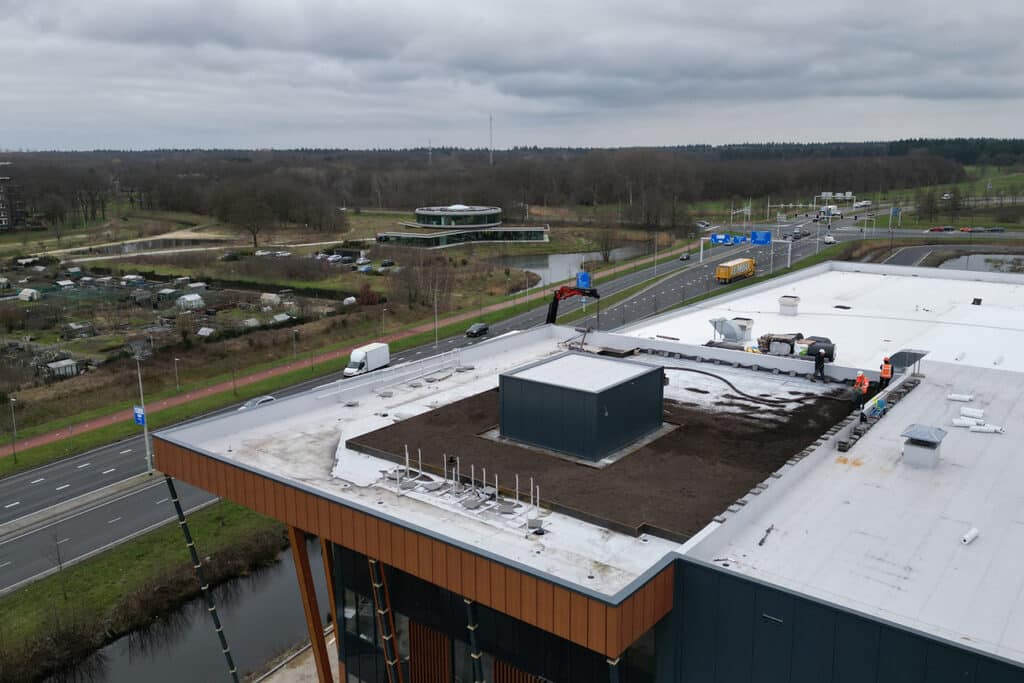
The right hand
As right hand of the client, Van Dun brings the design to fruition: the layout of the building including the office tower, the hall with cooling and ripening cells and the packaging area. She provides input on material and color choices, drawings, reports and fire safety. She represents BioFreshi during consultations with bodies such as the municipality, the building inspectorate, fire department and water board, and provides the evidence for the BREEAM certification. Pickhard: "The latter was a challenge. From a BREEAM point of view, the plans were constantly adjusted and refined."
BREEAM 'Outstanding'
Achieving BREEAM certification is subject to the assessment method "BREEAM NL New Construction 2020," a 300-page guideline. "With a team of four specialists, we went through it completely," Pickhard says. "In doing so, BioFreshi chose BREEAM 'Outstanding,' the very highest sustainability certification! This meant an intensive process with the construction team of client, architect, contractor, installers and consultants. This collaboration led to optimal coordination between architectural and installation elements. This applies to the 1,600 solar panels, the roof garden for flora, fauna and water retention and the well-insulated building envelope in combination with an installation that provides cooling of the cold stores and heating of the rest of the building with residual heat, all including the associated permits."
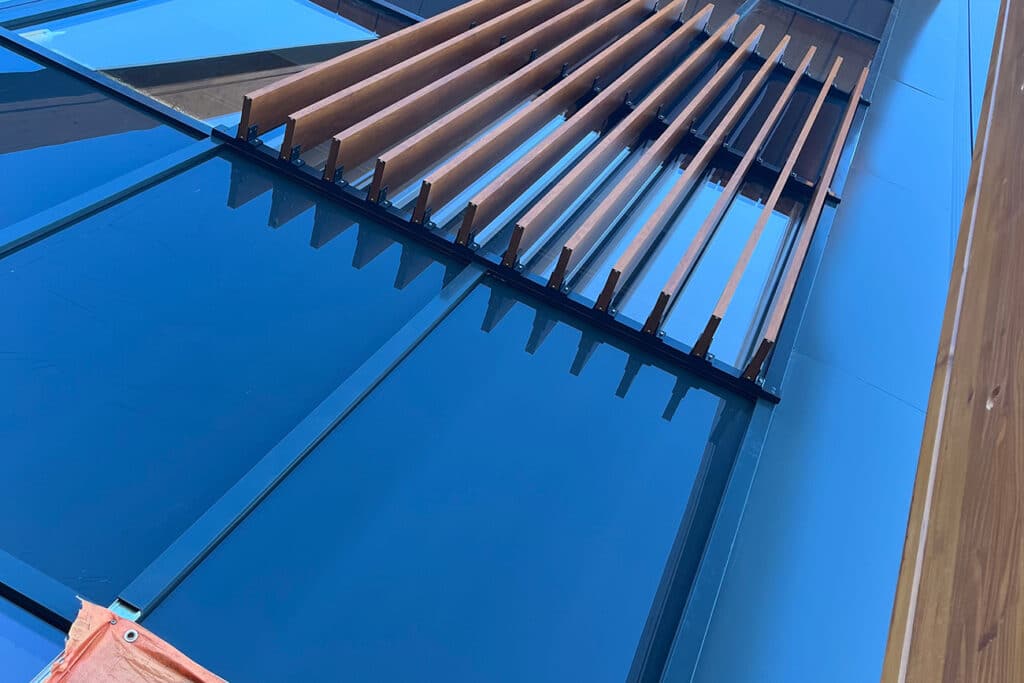
Fire Safety
To ensure prescribed fire safety, Van Dun divides the building into seven fire compartments, properly separated by 60-minute fire-retardant walls. But acquiring these proved difficult. On this, Van Dun arranges good accessibility for the fire department and demonstrates with a radiation calculation that the 60-minute requirement could be replaced by a 30-minute requirement (bi-bu and bu-bi).
"It was an exciting journey," Pickhard looks back. "Price increases due to corona also fell during this period. As a result, we had to cut some items, but the most important ones remained. The transparent office tower with its wood sections gives the building an attractive, natural look. The logistics part with the docks is located at the rear of the building. Here is a stylish distribution center with a face of its own."
- Client BioFreshi, Breda
- Architect Archidee, Bavel
- Architect/project manager Van Dun Advies BV, Gilze
- Constructor/Contractor Construction company Vrolijk, Breda
- W Installations Van den Buijs Installations, Breda
- E-installations Jacobs Elektro Groep, Breda
- Cooling Plants Van Kempen Koudetechniek, Tiel
- Construction period February 2021 - June 2023
