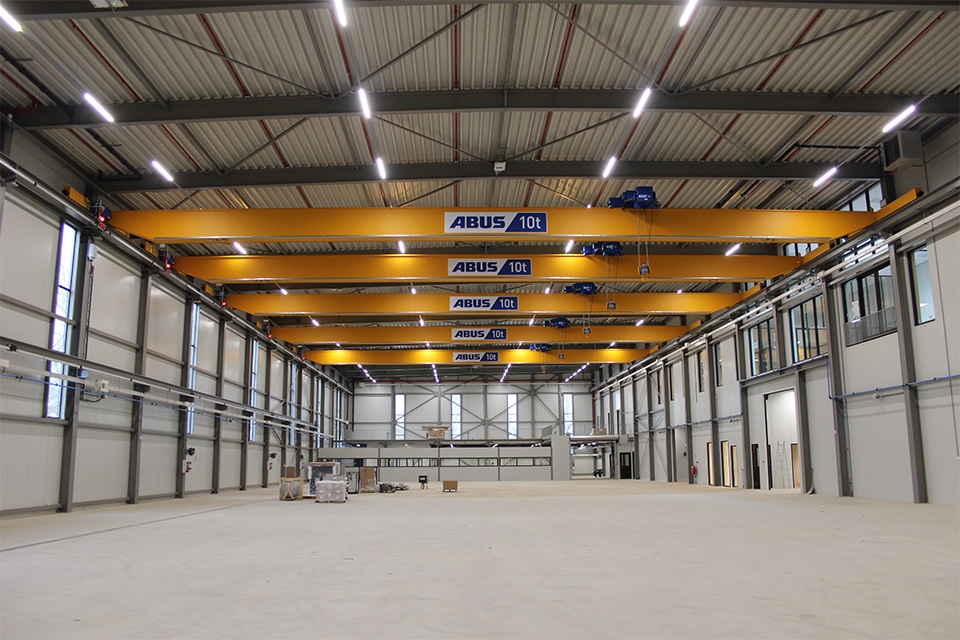
Extraordinary element facades for Whitechapel phases 1 and 2 in London
The Silk District in London is an interesting area development, just steps from Whitechapel Station and within walking distance of central London. The area includes several low-rise and high-rise projects, including Whitechapel phases 1 and 2. Whitechapel Phase 1 involves the construction of two low-rise residential blocks and a 21-story residential tower, situated around a piazza with private and communal outdoor spaces. Restaurants, cafes and stores are arranged in the plinth of the buildings. In addition, Whitechapel Phase 1 provides space for a local gym, lounge areas, a private cinema and several roof gardens.
Whitechapel Phase 1 is a project by Mount Anvil Ltd. Stockwool Architects was responsible for the design, while TGM Facades UK Ltd. developed the windows, doors and juliette balconies of the low-rise blocks. In addition, the facade contractor was responsible for the engineering, supply and assembly of the tower facade. An element façade was chosen, which was developed in close cooperation with system supplier Hueck Aluminium Systems. "We started the engineering and detailing of the element façade as early as 2019," says Rob van der Sloot, Commercial Director at Hueck Benelux. "In doing so, we worked very pleasantly with TGM project manager UK Helen Nossin and her team. In June 2020, the first elements were delivered."

Diversity of systems
The facade is constructed with the aluminum Hueck Trigon Unit L system, combined with steel "bolt on balconies. "The entrance doors to the balconies were developed in the aluminum Hueck Volato M+ sliding door series and on the first floor our aluminum Hueck Trigon 50 curtain wall was used," said Van der Sloot. "Closing pieces of the residential tower are the 'Halo' steel structure at roof level and an exoskeleton of aluminum flashing, which is visibly present on the entire building facade." A particular challenge regarding the tower façade was the 'low treshold' passage to the balconies, where sliding doors are practically and stylishly integrated into the element system.
Whitechapel phase 2
Following Whitechapel Phase 1, TGM Facades UK Ltd. and Hueck Aluminium Systems have also developed Whitechapel Phase 2, to a design by BSBG Group. "For this 26-story residential tower, our aluminum Hueck Trigon Unit L system was again chosen," says Van der Sloot. "However, no 'bolt on balconies' were applied here, but traditional concrete balconies. Access to these balconies is created by our Hueck Volato M+ sliding doors. The ground, first and second floors are largely executed in Hueck Trigon FS 050 and Hueck Lambda DS075. The white exoskeleton is also clearly visible in this tower." Development of Whitechapel Phase 2 began in early 2021, with the first elements assembled in December 2021. The building will be delivered fully wind and watertight by the end of November.




