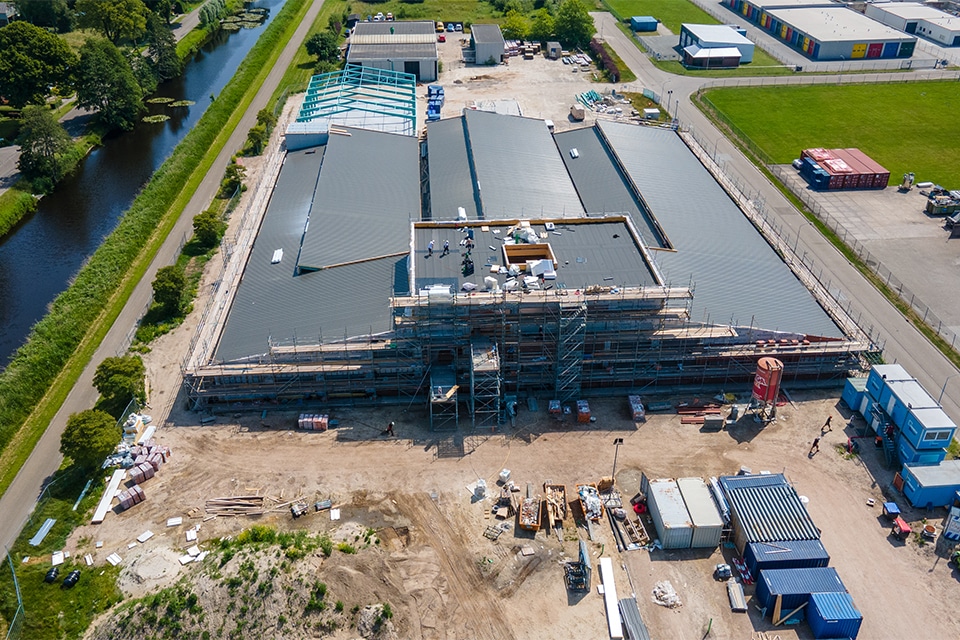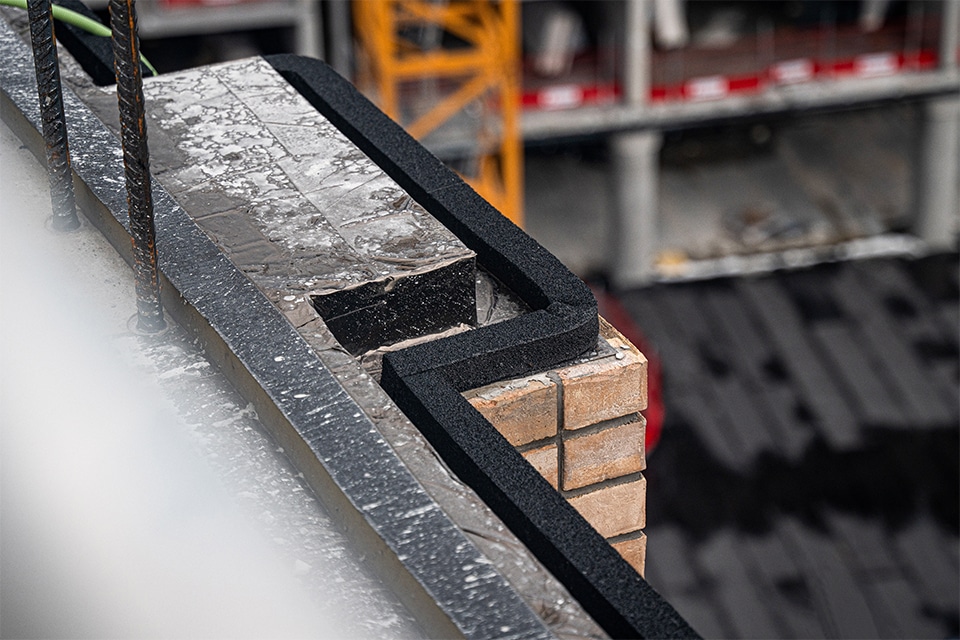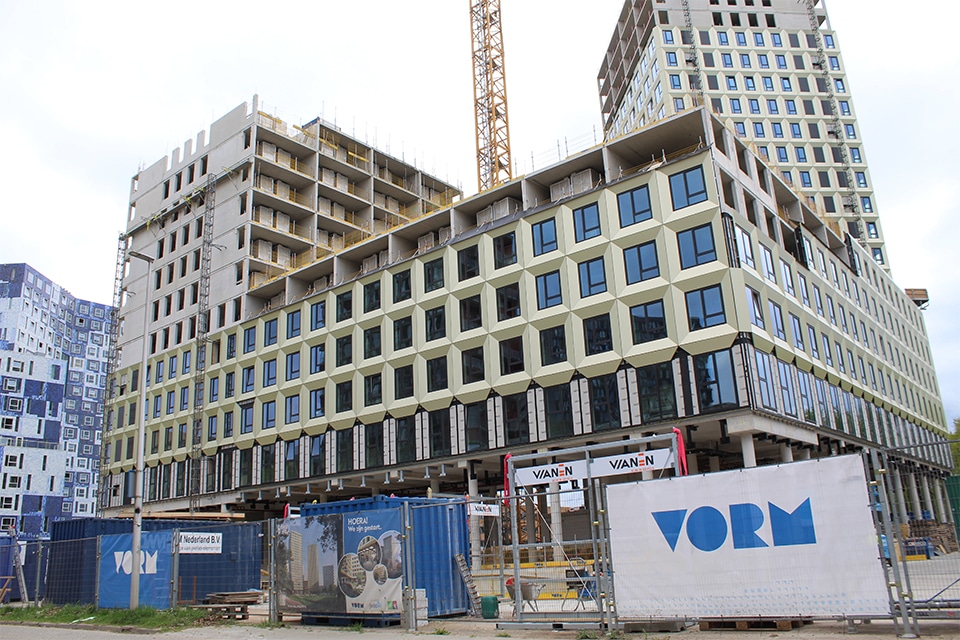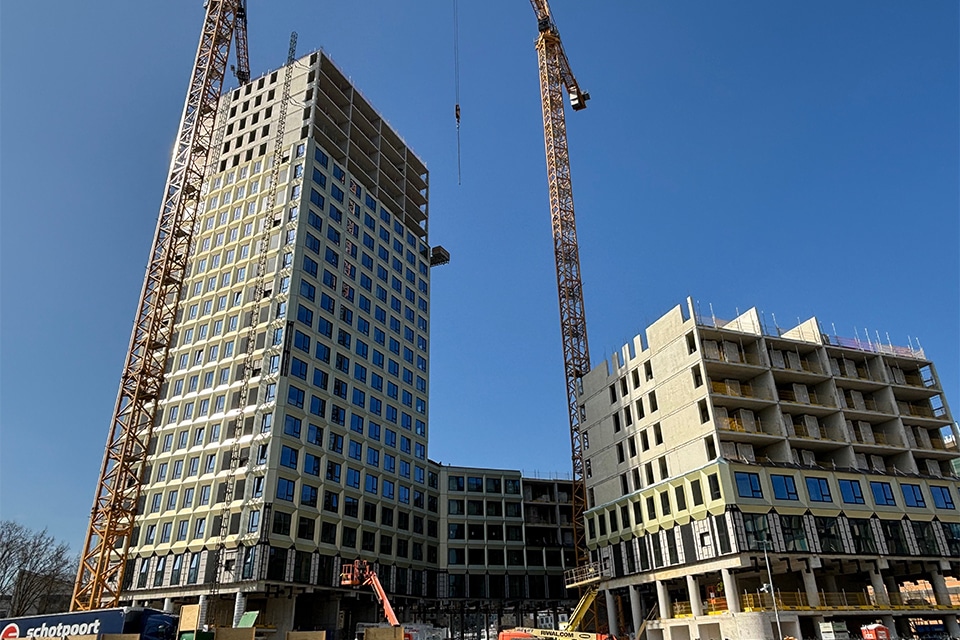
Dealing smartly with boundary conditions. Makerspace for a unique target group
The Joint Research Center Zeeland (JRCZ) is located next to the HZ University of Applied Sciences building in Middelburg. Yet it has its own identity. That was also the intention. It is the first research institute in which mbo, ho, wo, researchers, companies and government join forces to find solutions to problems in a delta area, among others.
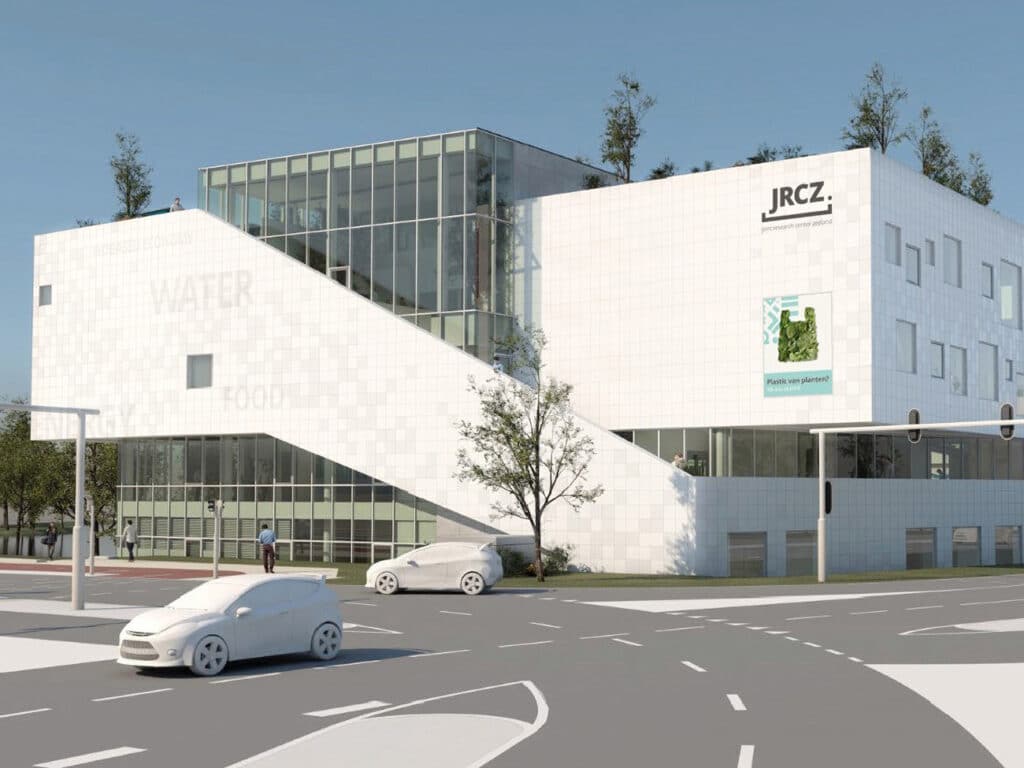
The design for the JRCZ in Middelburg was created by Rothuizen Architects, commissioned by Rothuizen BouwMeesterPro. The desire was for a state-of-the-art research location for students from Scalda, HZ and University College Roosevelt (UCR). "Thought was given to large makerspaces, which can be arranged flexibly," clarified Ben Westenburger, architect of Rothuizen Architects.
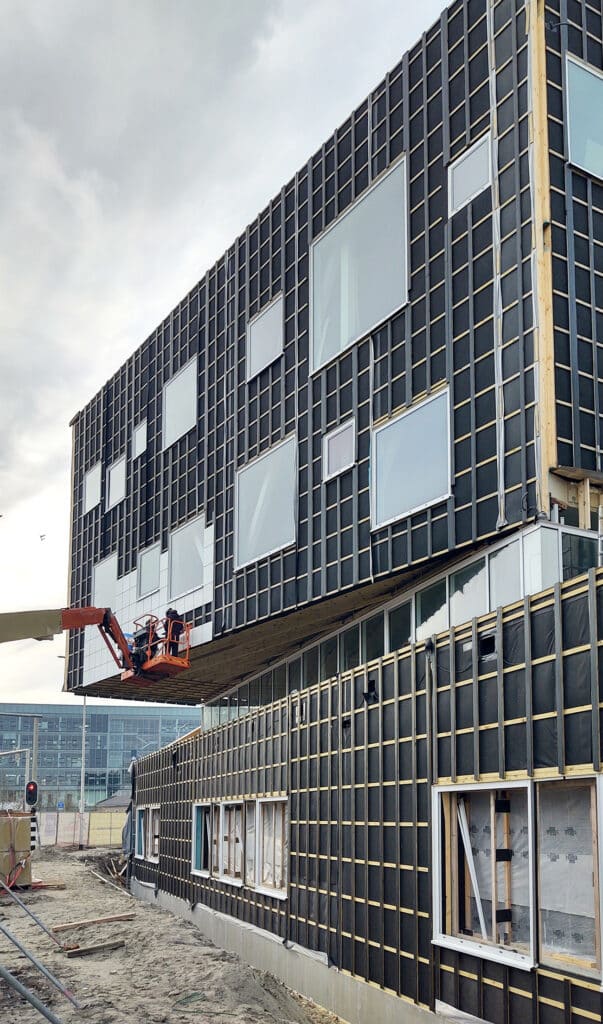
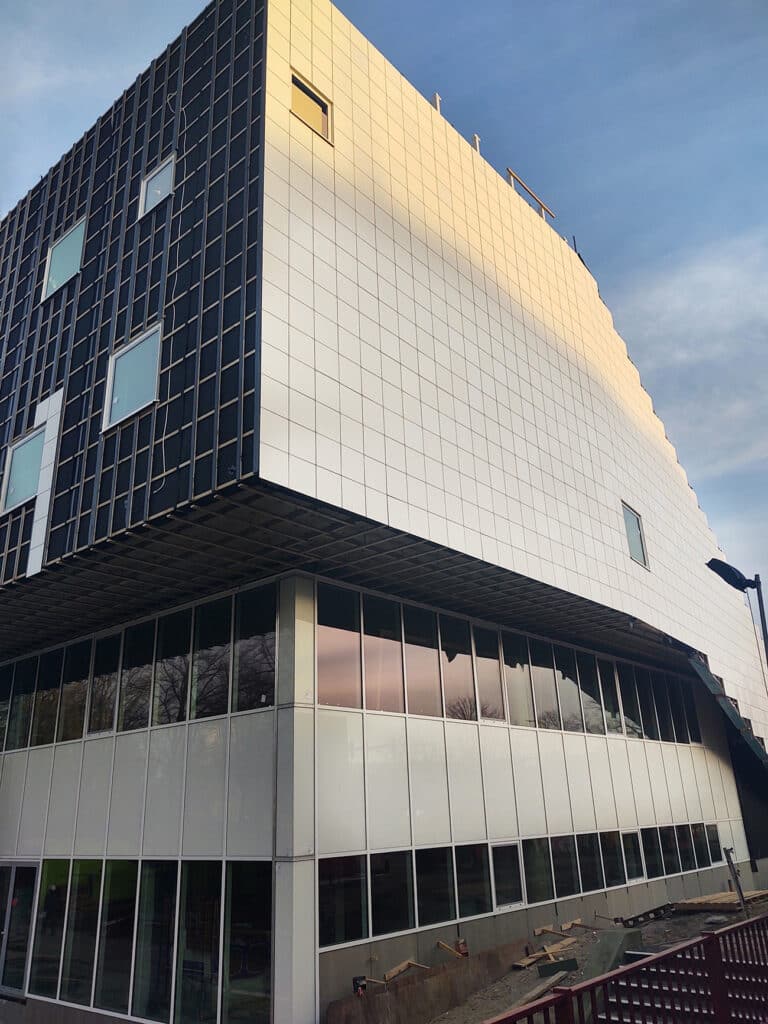
Three central themes
Located in the heart of the building, the makerspaces encourage all disciplines to work together. The large, open spaces are surrounded by transparent labs where things like sound, dust, humidity and air pressure can be controlled. "In fact, all research revolves around water, energy, food and biobased solutions," Westenburger says. "You can see that throughout the building."
An established practice
"With every project, we follow a set procedure," says Arnold Bolders, project manager of Rothuizen BouwMeesterPro. "We have been involved with JRCZ since 2018 and are responsible for design and realization. With this integrated approach, we can steer for maximum quality within the given budget. The future users of the building, the required spaces and the desired flexibility form the basis of the design. We record these in a project book, as well as all starting points and frameworks. Then, as the building architect, we work step by step toward the final design."
Preconditions
During the design phase, Rothuizen had to deal with quite a few preconditions and challenges. For example, the surface area was limited and the height was bound by the regulations for the local 'protected townscape'. The expressly desired flexibility required a construction that would allow for large spans, and the various tests required conditioned spaces. In addition, the makerspaces had to be inspiring and innovative in every respect.
Gaining space
"Initially, we thought about expanding the HZ building," Westenburger says. "But that option fell through because of the boundary conditions. However, a detached building required valuable square footage. We recovered these by opting for four floors with overhangs. The higher you get, the larger the surface area. The roof, enclosed with a glass balustrade, is also functional. Students can recreate here and do experiments with biobased materials. On another section, solar panels and wind turbines can be installed."
Recognizability
A little longer and the four themes will also shine on the exterior facade. This is clad in white Trespa panels, alternating between glossy and matte. "The panels show a wave motion," Westenburger points out. "And on the roof, the windmills will soon be visible. Everyone who drives by here will be able to read what is happening here."
A long staircase around the building leads users to any floor, with views of the monumental park on one side and the city on the other. "Because we are a building architect, we contracted the subcontractors ourselves," Westenburger concludes. "The fact that here is being built with public funds did make this project complex. We arranged seven European tenders."
