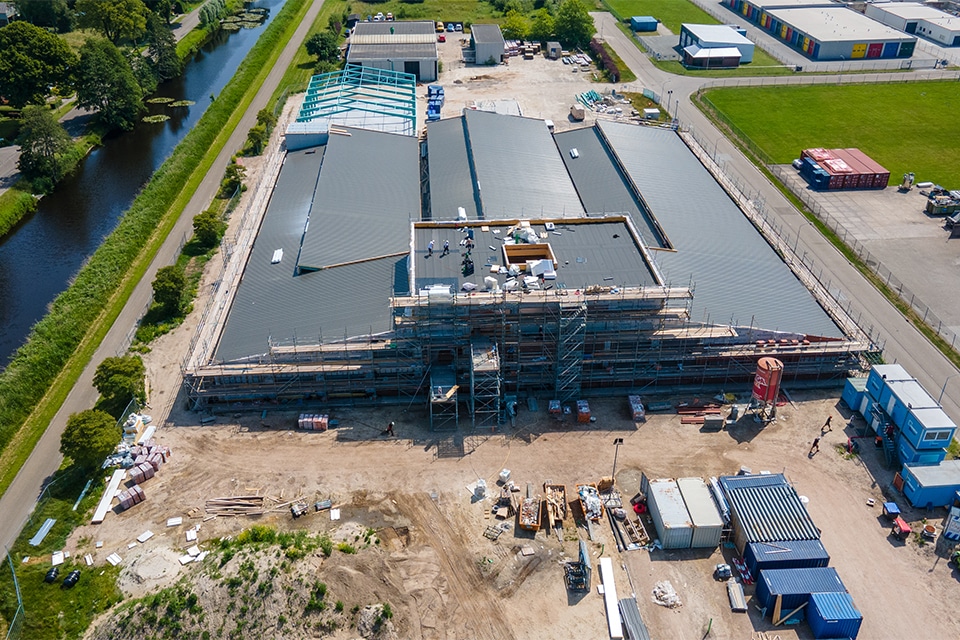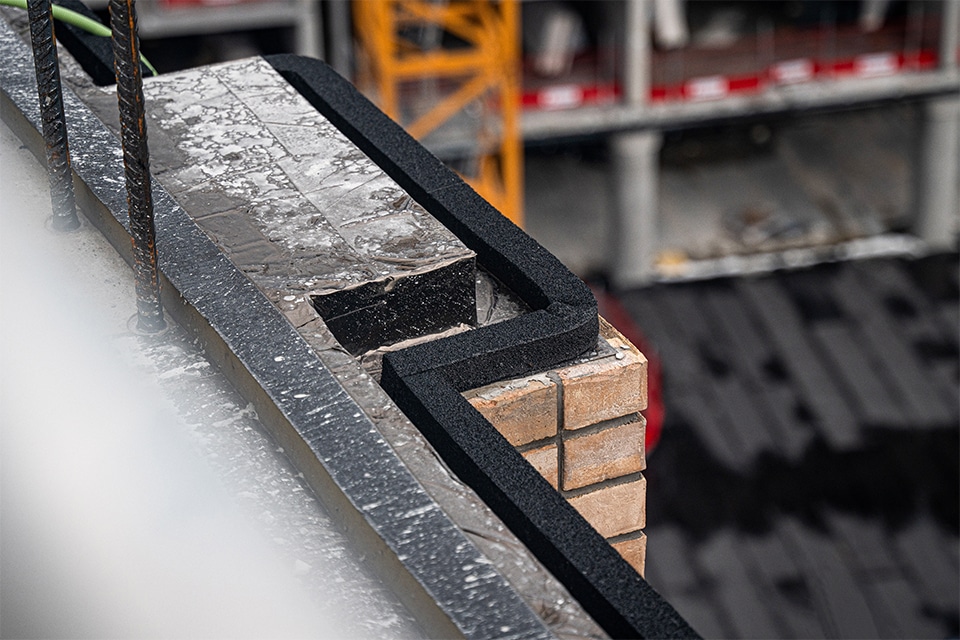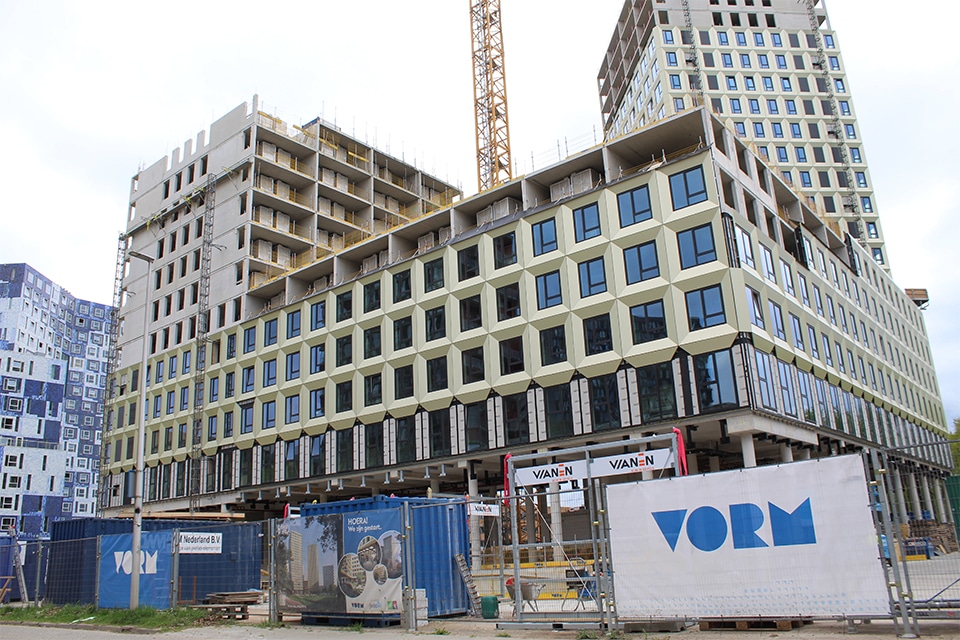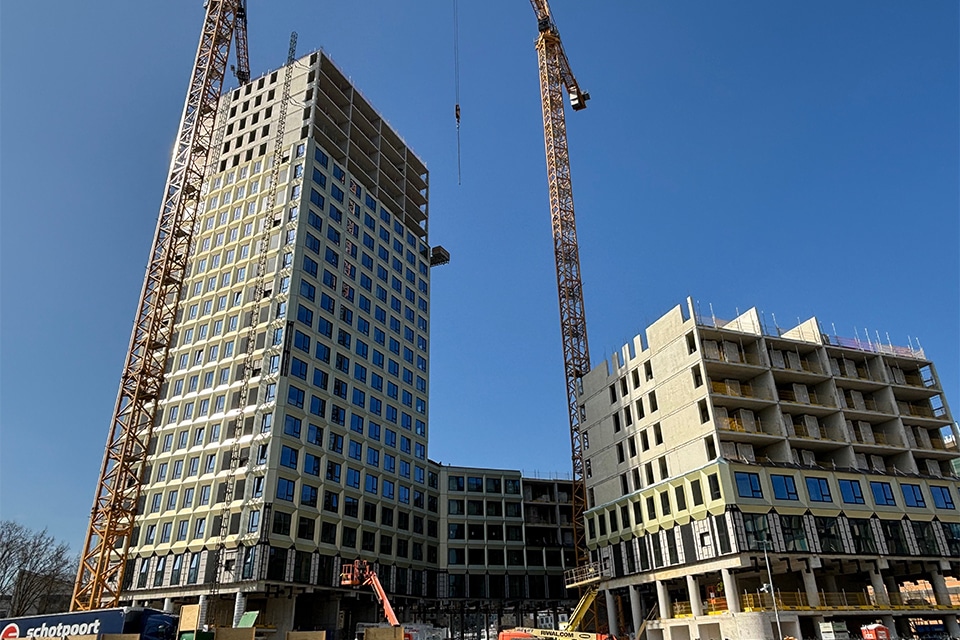
'The shell construction of Q Residences is a logistical feat'
The concrete shell of Q Residences was fully realized by Van Muijen Betonbouw. The concrete specialist also supplied the concrete reinforcement, formwork, wide slab floors and temporary supports.
"This project is right up our alley," says Sam Korrel, Operations Director at Van Muijen Betonbouw. "We are versatile in concrete construction, but also specialized in the organization of the concrete construction process. We were involved at an early stage by JP van Eesteren to help think about an efficient approach for the concrete shell. We started our concrete work on site in May 2020."
Six days per floor
"We realized the parking garage with a two-story cast-in-place basement box on a heavy concrete foundation of piles, piers and foundation beams," Korrel said. "Of particular note here is the pile under the 24-story tower 'Quartz,' with approximately 1,700 m3 of concrete." Tower Quartz was realized by tunneling. "Every six days we put a new floor on the building. While tunneling, we also poured Normteq anchoring systems, to which the iconic balconies were later attached. We built the lower nine-story tower 'Qube' with walls and wide slab floors."
Two construction streams
The shell construction of Q Residences is a logistical feat. "We had to deal with a limited construction site," says Korrel. "At the same time, we had to keep two construction streams going as well as have sufficient materials available. Quite a puzzle, which required thorough preparation and seamless coordination. The skill and extraordinary cooperation within the entire project team helped with this. Together, we realized two iconic residential towers."
Q Residences: unusual facades in architectural concrete
Architectural concrete is synonymous with unprecedented creative freedom. Both in form, color and finishing. Decomo proves this, for example, in the new construction of Q Residences in Amsterdam, where three finishes (acidified, polished and sandblasted) stylishly come together in a building with international allure.
Text | Lieke van Zuilekom Image | Decomo
Q Residences is a project of Kroonenberg Group. The impressive residential complex was designed by architect Jeanne Gang of Studio Gang (Chicago), who has already impressed internationally with the residential towers MIRA (122 meters) and Vista Tower (365 meters). "Characteristic of Gang's designs are the dynamic and undulating structure, which also gives Q Residences its unique look," says Werner Hulstaert, Account Manager for the Netherlands at Decomo.

Excellent stability and color integrity
Q Residences consists of two towers: the south-facing and sleekly designed low-rise Cube and the north-facing high-rise Quartz, in which the columns and balconies are arranged like an exoskeleton and undulating around the shell. "To enable the special design and appearance of the facades, various materials were investigated. For this, Studio Gang also involved executive architect Rijnboutt (Amsterdam)," says Hulstaert. "Architectural concrete emerged as the winner here. For the high-rise we chose a lightly etched (acidified) concrete with a specific, soft and sandy structure and an excellent stability as well as color uniformity. To guarantee this color integrity for the long term, we use natural stone aggregates for all our concrete compositions. A special coating then makes it difficult for dirt to adhere. In addition, easy and quick cleaning is guaranteed. A specific wish of Kroonenberg Group, which owns Q Residences."
Combination of finishes and colors
The vast majority of the high-rise is executed with acidified architectural concrete, combined with a polished finish on the first floor and at the entrance. "This gives the plinth and entrance their appropriate grandeur. In addition, polished concrete is more resistant to wear and tear." Achieving the same color with the polished and acidified concrete was a challenge, Hulstaert says, but ultimately succeeded well. For example, by using equal times between pouring, demoulding and finishing, bringing out the color of the raw materials in an identical way. He describes the color of the high-rise as beige with a slight pink tinge, which blends seamlessly with the glazing and frame profiles. "For the low-rise, we chose blasted architectural concrete in a gray hue, which perfectly matches the masonry surfaces." All of Decomo's concrete elements were attached to the facades shortly before completion.



