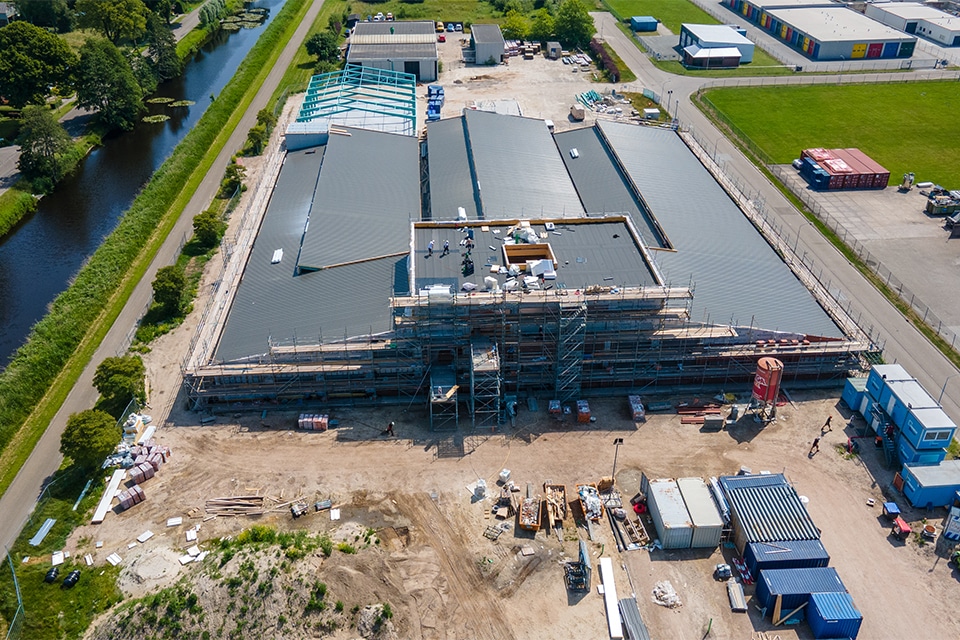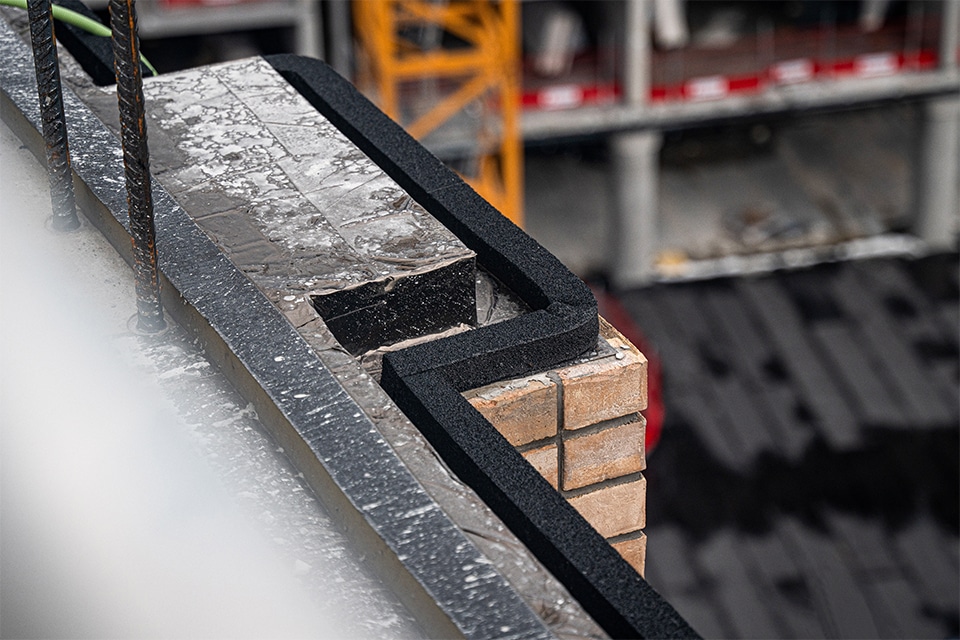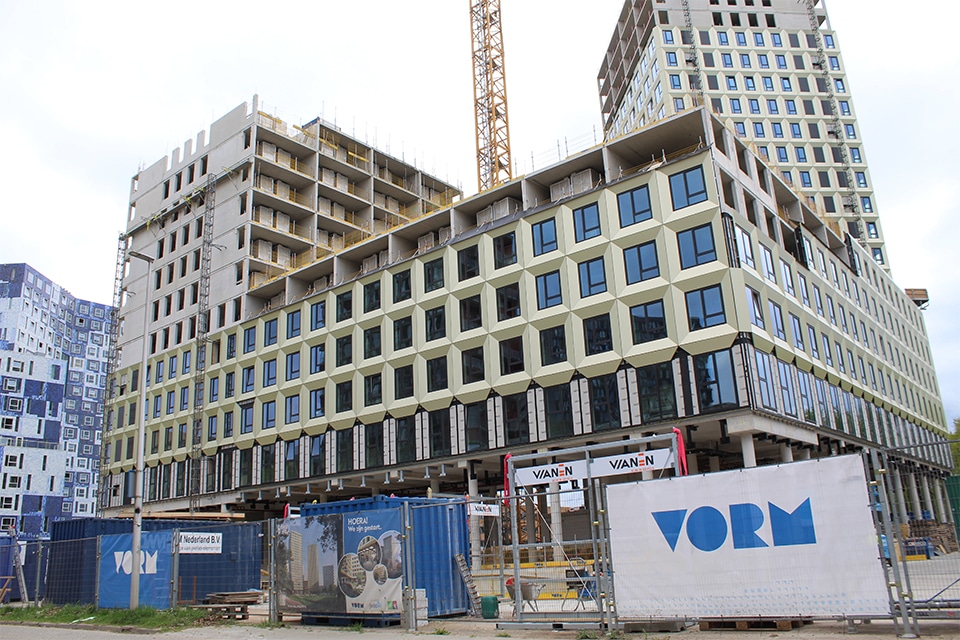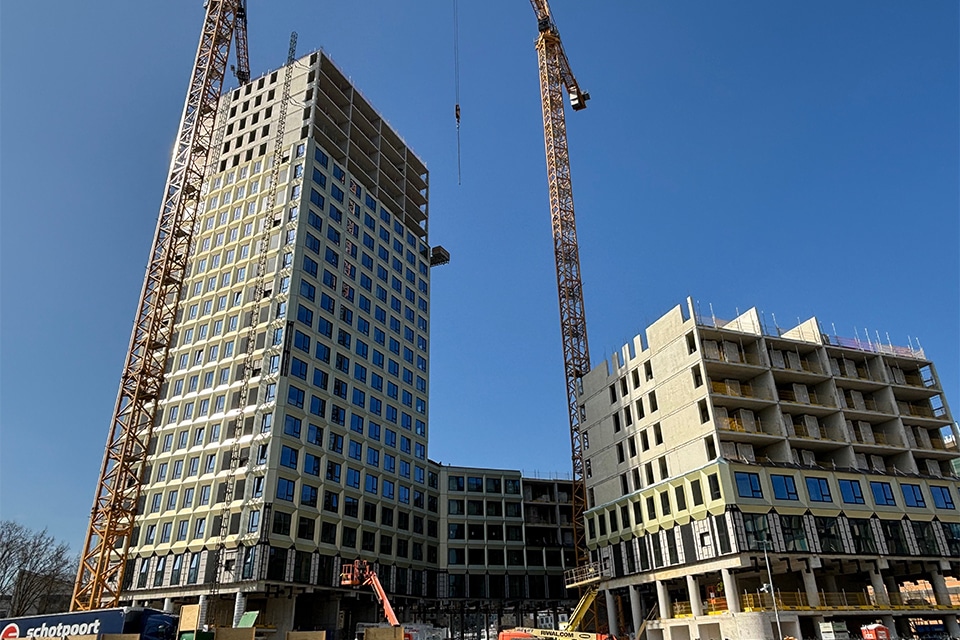
With The Fizz, Leiden gets a campus in miniature
Leiden gains nearly 400 student homes
Near Leiden Central Station and on the edge of Leiden's historic city center, the finishing touches are being put on The Fizz Leiden student complex. The complex accounts for 394 independent living units, studios and apartments, ranging in size from 24 to 48 square meters. A campus in miniature, with amenities such as study halls, laundry and fitness rooms, meeting places, a communal courtyard garden and shared bicycles.
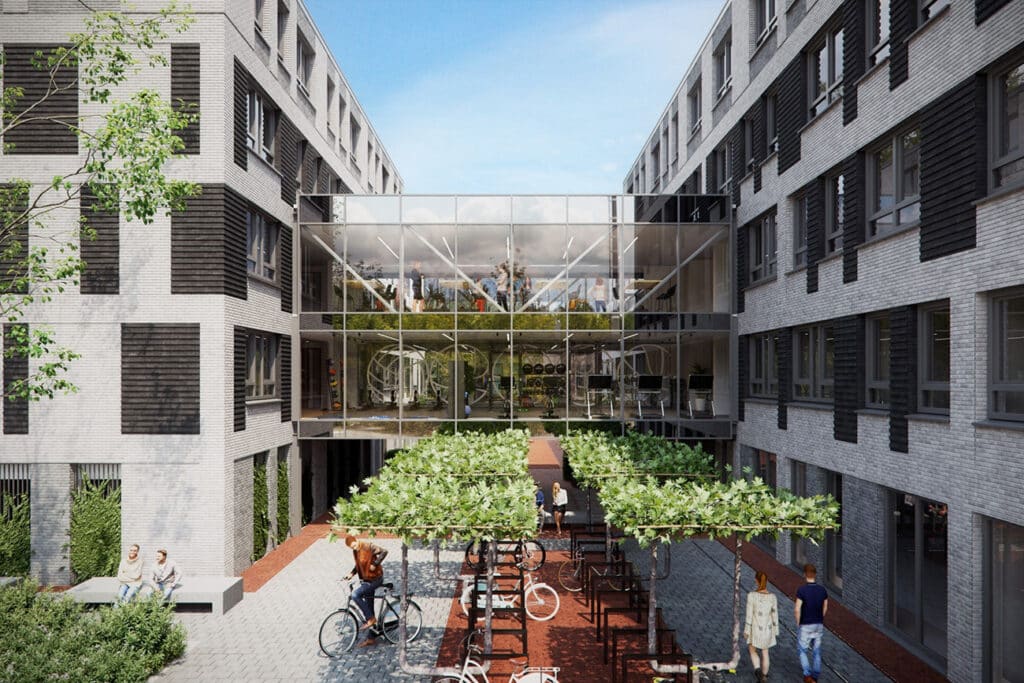
The Fizz is rising on a site with challenges, says development manager Robert Gras of Niersman Projectontwikkeling. "It concerns the old location of Big Boss construction market, at the head of Schipholweg, at a busy intersection, near the noisy railroad and along the Haarlemmertrekvaart canal. We have owned this lot since 2005, but then came the building crisis. In 2015, we reviewed all the possibilities and ended up with student housing. There is still a lot of demand for this in student city Leiden, especially since the municipality of Leiden is committed to 'de-camping' the inner city, making housing available for families there again."
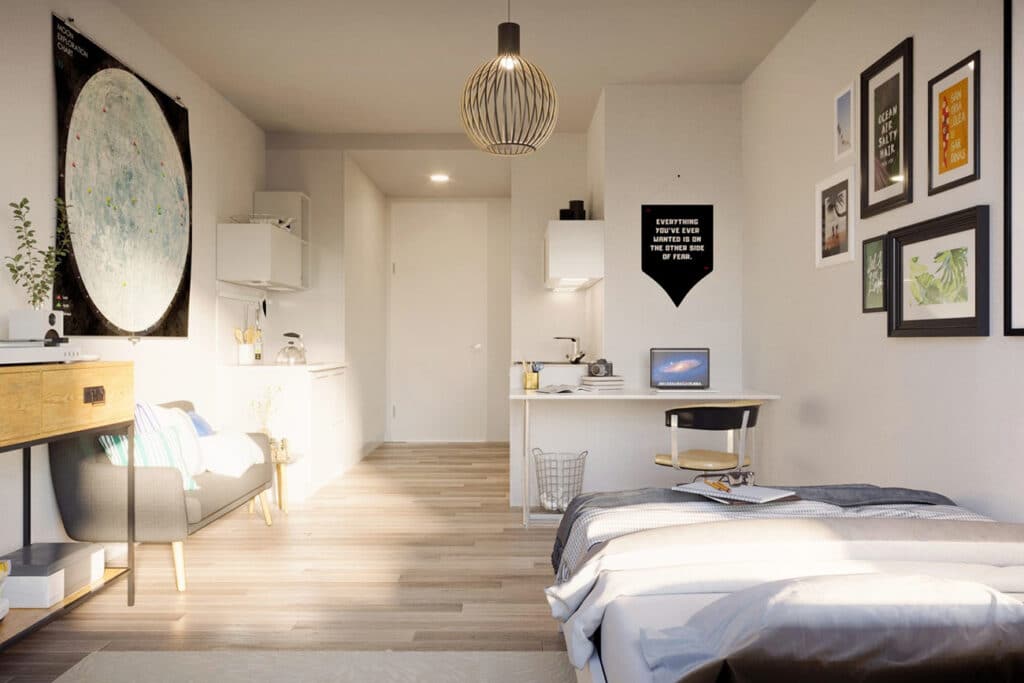
Procedures
Working with Kokon Architecture & Urbanism, the plan was fleshed out. "That took us a long time," says Gras. "Procedures for zoning and objections take a lot of time, which is a problem in this country. The municipality also had nuts to sing. Welstand wanted a line of sight from Schipholweg to the Haarlemmertrekvaart. Therefore, the building was divided into two parts, connected by a transparent air bridge. The building section on the side of the residential area is somewhat lower, a maximum of 4 layers, the building section along the busy road is a maximum of 6 layers high. Because of the location, additional noise provisions have been made in the facades, more than are required by the Building Code."
Block Box
The elaborate plan was put up for sale by Niersman and sold to International Campus (IC). It will now operate the complex after some modifications as The Fizz Leiden, an accommodation concept being rolled out in several student cities. Gras: "IC wanted to build as quickly as possible, so we opted for a prefabricated system. We assembled the building like a block box. The entire precast concrete shell was completed in 18 weeks; the ready-to-use bathrooms from Belgium were pushed in through the facade openings. The HSB façade elements were completely manufactured in Kapelle and fitted with plastic window frames, glass, electricity and stone strips in different masonry dressings and thicknesses, with the advantage that the building was wind and watertight very quickly and that we were able to realize one floor per week." In terms of sustainability, several measures were taken. For example, the project has a sedum roof, solar panels, rainwater harvesting and a collective heat pump open soil energy system. Underfloor heating has been installed in the studios and apartments for this purpose. One of the highest LEED labels is even targeted in cooperation with IC.
"We cannot wait to welcome our students in Leiden with open arms and particular pride in our new flagship in the Netherlands," said Kristian Aipassa, Managing Director of IC NL. According to Gras, the construction of The Fizz is an important step in reducing the large housing shortage among students in Leiden. It also contributes to the national Student Housing Action Plan, which aims to build 60,000 student housing units by 2030. "We managed to get the first 400 done in a difficult location after all," he said.
- Client Niersman Project Development, Voorschoten
- Implementation Construction company Niersman, Voorschoten
- Design Kokon Architecture & Urbanism, Rotterdam
- Interior designer TANK, Amsterdam
- Constructor Bogaards Construction Office, Katwijk aan Zee
- Installations Linthorst Techniek / We Make Energy, Apeldoorn
- Building Physics Aveco de Bondt, Holten
- Construction period April 2022 - end of 2023
