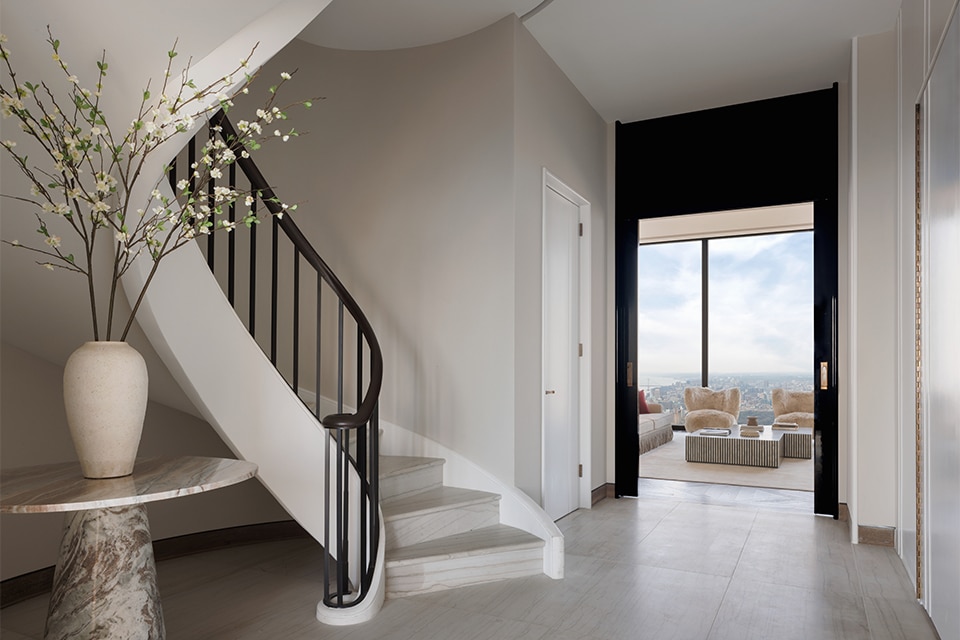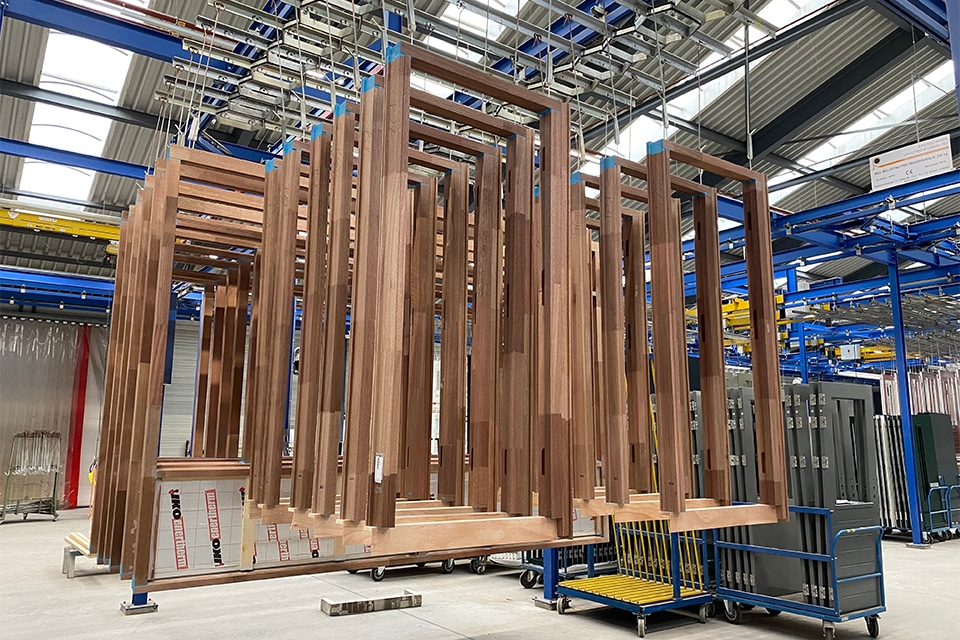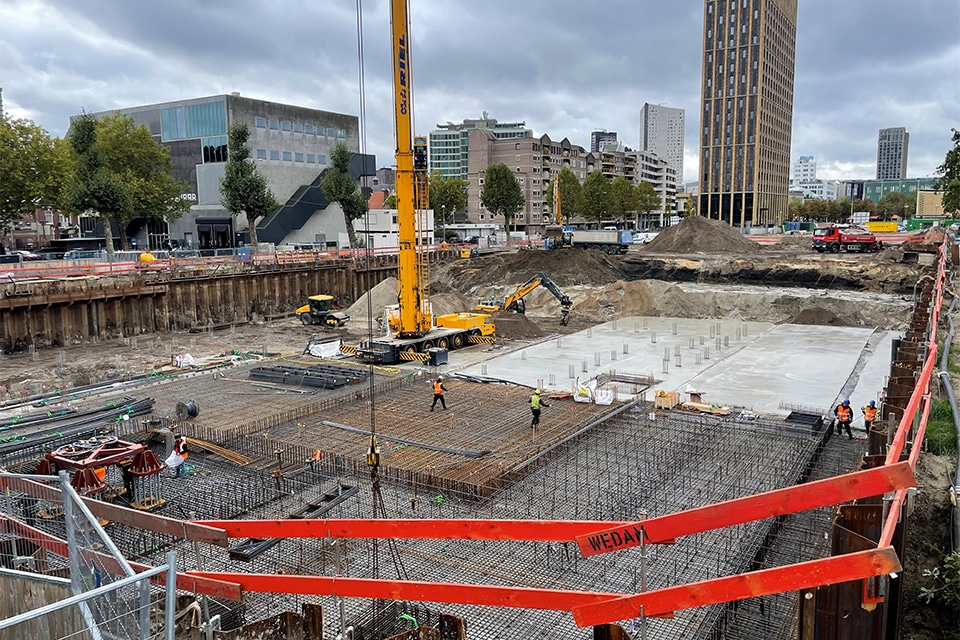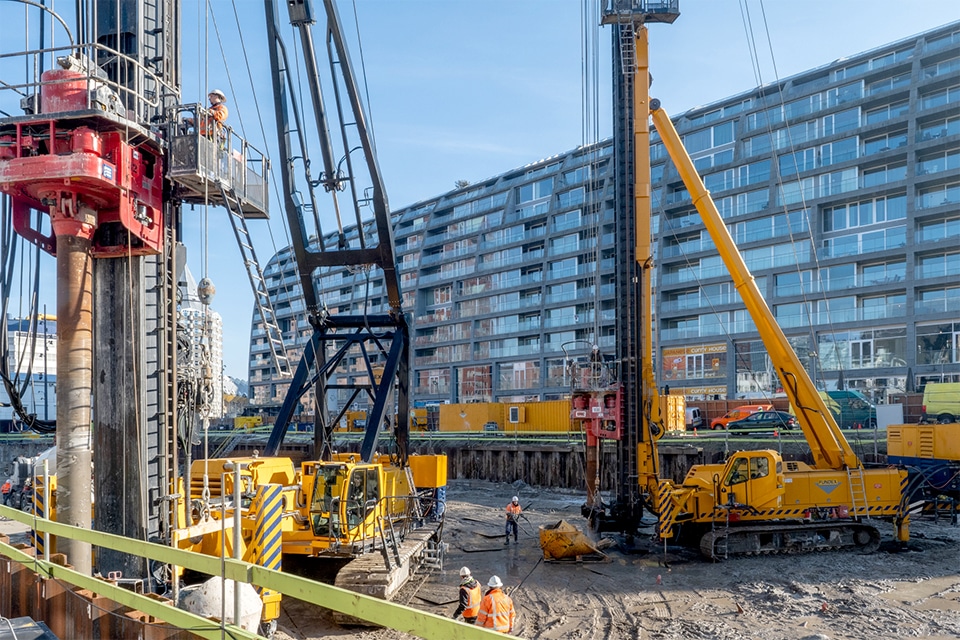
Eurofins, Heerenveen: High-quality installation package for new laboratory building
The new construction of Eurofins Food, Feed, Water Benelux has started in Heerenveen. In addition to the state-of-the-art Microbiology Laboratory, a new Chemistry Laboratory will open in March 2022. The 3,000 m2 new building includes 1,600 m2 of laboratory space, supporting office space, a reception and canteen, and commercial space with PGS-15 storage. Subcontracted by Aan de Stegge Twello, Batenburg Installatietechniek is responsible for all installation techniques.
"In a construction team with the general contractor, we provided the advice and design for the mechanical, electrical and plumbing installations," says project manager Frank Oostewechel. "In addition, we are responsible for the complete realization. Because the building has a laboratory function, very specific requirements were set for safety, hygiene, (drinking) water treatment, air ventilation, pressure hierarchies and temperatures, among other things. To ensure a constant temperature in the laboratory areas, we designed a dedicated climate system with air heating and air cooling. Here, the lab is divided into five temperature zones. Outside the building, three air/water heat pumps are installed. In addition, a cooling coil is integrated into the air handling unit. Aftercoolers in the ducts provide fine climate tuning, while textile air pockets ensure even air distribution." The office received its own air handling system, he says, with a VRF system and heat pump.
In addition to the climate systems, Batenburg Installatietechniek realizes the systems for compressed air, technical gases (helium, nitrogen and oxygen), demineralized water and process water treatment. "The sewage system was completely executed by us in Polyethene (PE)," Oostewechel said. "In addition, we provided the process extraction for the fume hoods and lab tables, as well as the (rain) water drains, LED (emergency) lighting, CCTV, access control and burglary protection, a CAT6A data installation and the grounding and lightning protection." For the power supply of the new building, Batenburg Installatietechniek designed, manufactured, installed and connected a new transformer station to the indoor distribution boxes. For energy distribution in the lab areas, the total installer installed a loop of busbars and cable ducts. The other building sections are fed by cable ducts and distribution cables. "All installations are connected to one central building management system. Thanks to a technical ceiling with installation loops, optimum freedom of layout in the laboratory areas is guaranteed."



