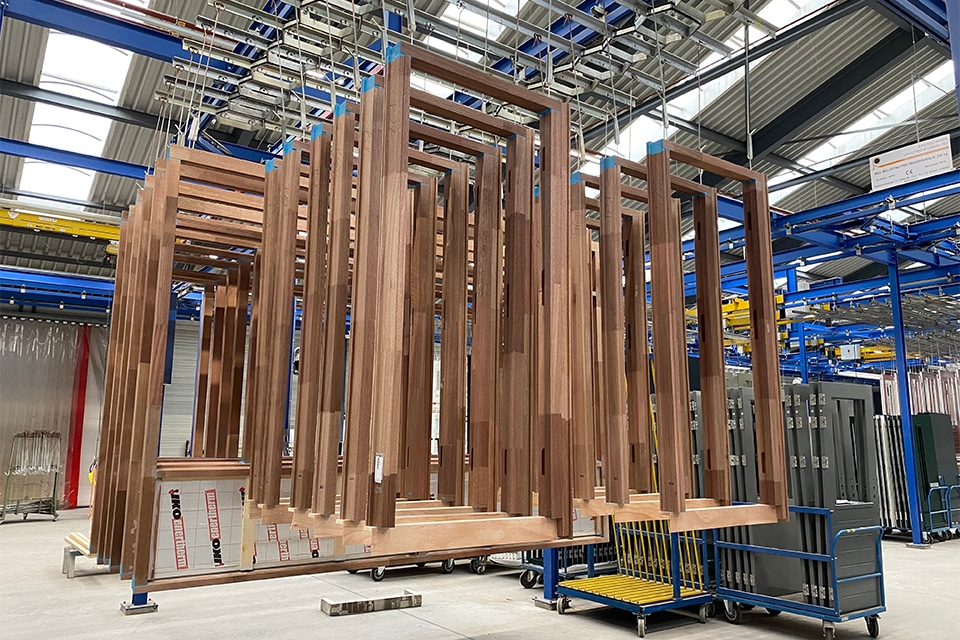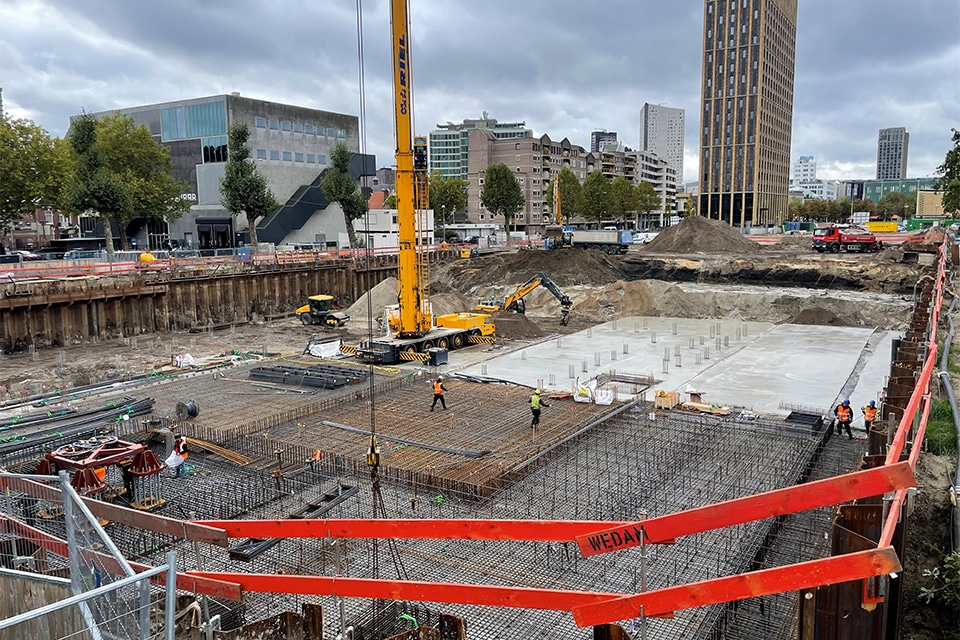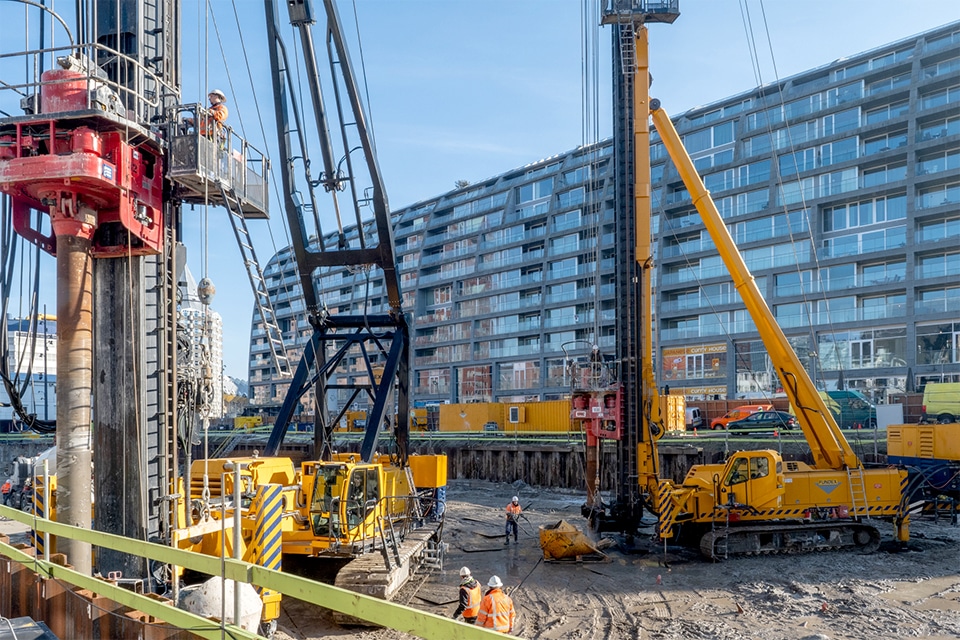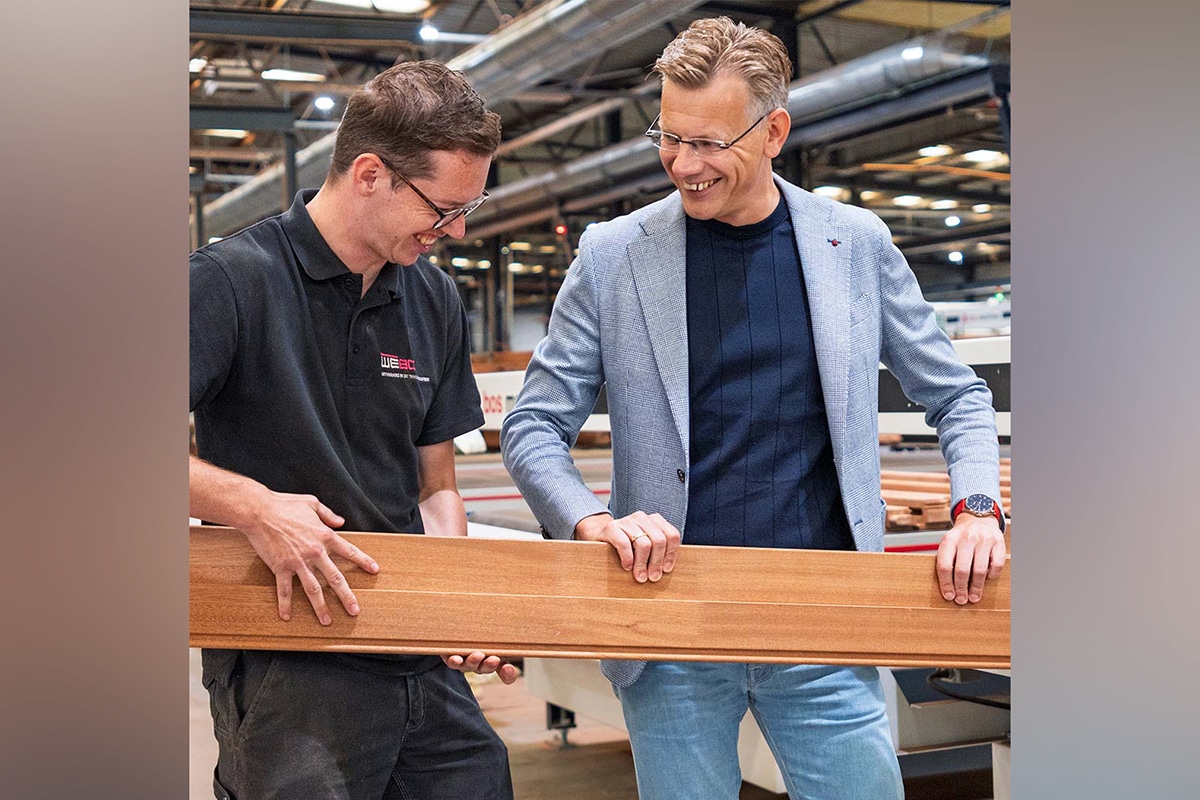
'Foodsafe' 8,000 m2 distribution center
Special layout and logistical challenges
Construction and contracting company Van Hoorn and Van der Kley built a new distribution center for cheese and animal feed for Smits Zevenhuizen as an extension to the existing complex. The expansion was completed last spring after a construction period of over a year. In this new DC, residual and side streams from the food industry are processed and prepared for shipment.

Van Hoorn and Van der Kley, as general contractor, carried out the project in a construction team context. Edwin van Hoorn is co-owner of the construction company: "This is a substantial expansion of an existing building. The new building has a gross floor area of 8,000 m2. Of this, 5,670 m2 is intended for cold stores, production and shipping and 2,330 m2 for offices and other spaces."
Because the building is intended for food storage and production, it had to be realized "foodsafe," explains Arjo van Genderen, manager and also co-owner of Van Hoorn and Van der Kley. "After all, the company has to meet high hygiene requirements. Therefore, finishes and connections were made in such a way that it is easy to keep clean. There were also gutters and manholes in almost every room. One of the reasons we were selected for this project is because in recent years we have realized projects in the food industry more often, including for meat processing companies. So we are used to working with strict requirements.
We also often work with this type of project with the other members of the construction team, such as the E-installer Van Weerdenburg Electrotechniek and W-installer B&V Techniek. Of course, the client looks for parties who can build this in good cooperation."

'Client gave careful thought beforehand'
Kees Wiltenburg was work planner and project coordinator on this project from Van Hoorn and Van der Kley. "What makes the project special is the size, but also the layout. The client thought very carefully about this beforehand. It contains cold stores, shipping and a whole logistics system of elevators and chain conveyors. Every space has to be able to be closed off separately, which is why there are about seventy commercial doors in it, from fire roll screens to cold store doors. It's quite a complex project, but that's also what makes it interesting." In addition, the company was operating as usual during the entire construction phase. That presented the necessary logistical challenges. Thus, everything was coordinated with Smits' logistics manager: From the supply and removal of equipment to the installation of the steel structure and the dumping phases.

Building in multiple phases
The building is partly traditionally constructed. For example, the front facade is constructed of sand-lime brick, masonry and wooden window frames. But it also contains precast concrete, steel structures and sandwich panels. Because of the large surface area of the building and the logistical interfaces with Smits, construction was started from the center and carried out in several phases that overlapped, allowing the work to be carried out in a train.

Project management was provided by Triple Group. Wiltenburg: "It was the first time for us to work with this party. They are used to managing this type of project for a client, had a lot of expertise and coordinated the logistical set-up for the client that was outside our remit. We liked the cooperation very much and we are proud of the final result we achieved together!"
- Client Smits Zevenhuizen
- Architect Construction and consulting firm Van Emmerik & Vander Weide
- Project Management Triple Group
- Main contractor Construction and contracting firm Van Hoorn and van der Kley
- E-installer Van Weerdenburg Electrical Engineering
- W installer B&V Engineering



